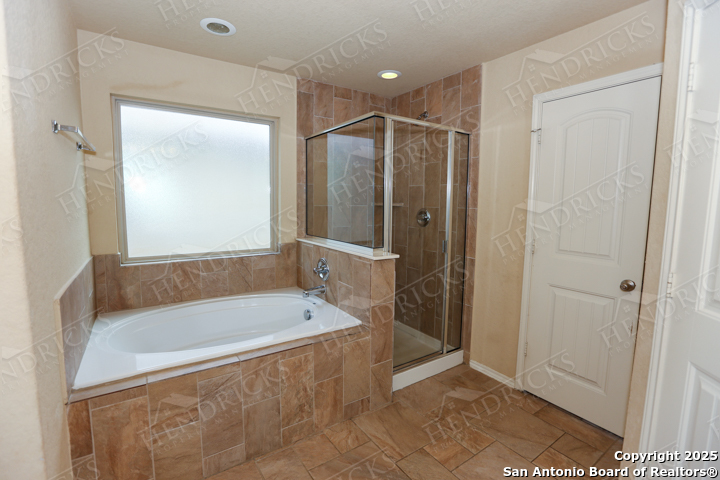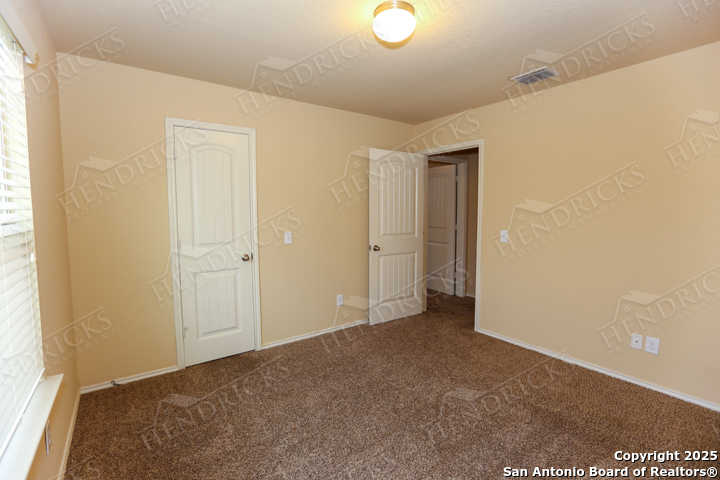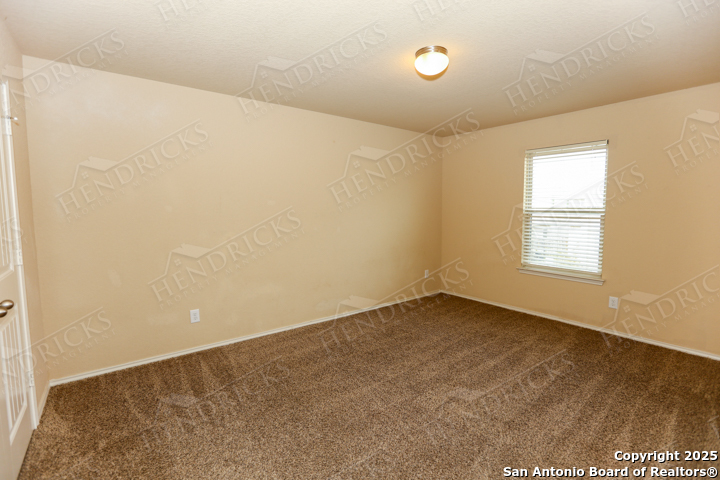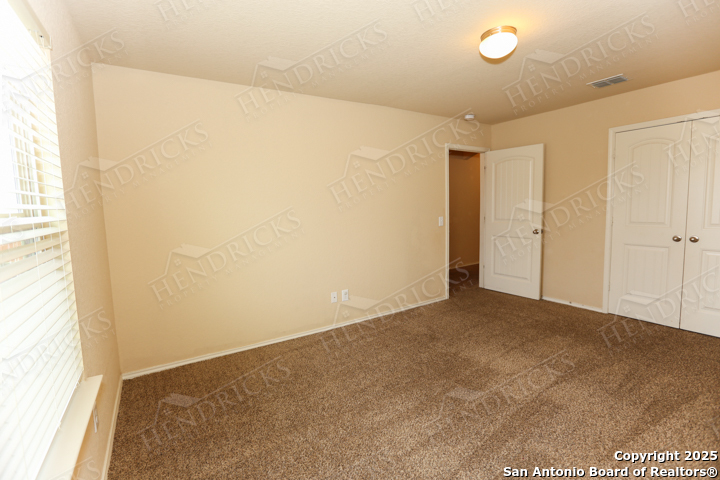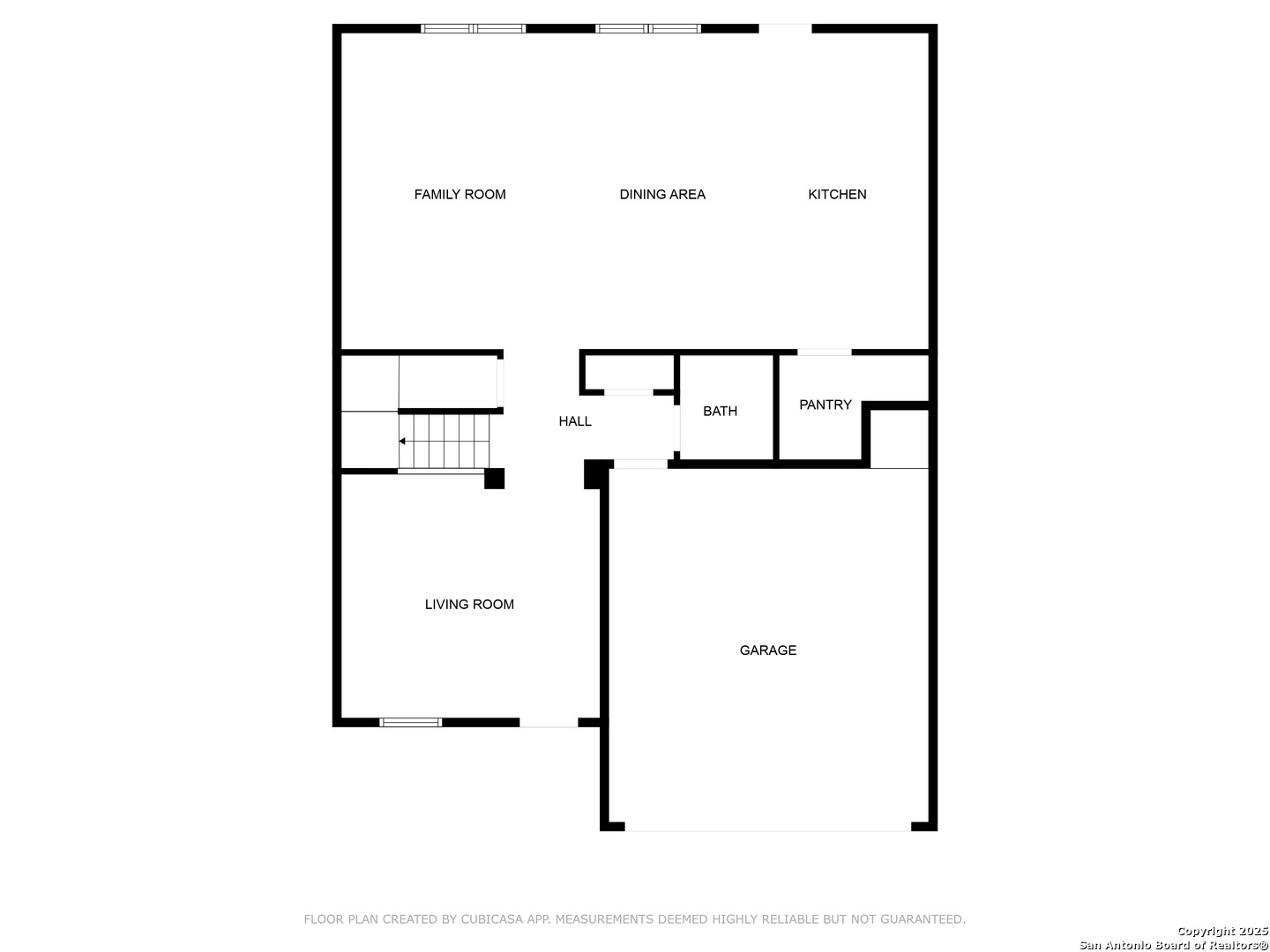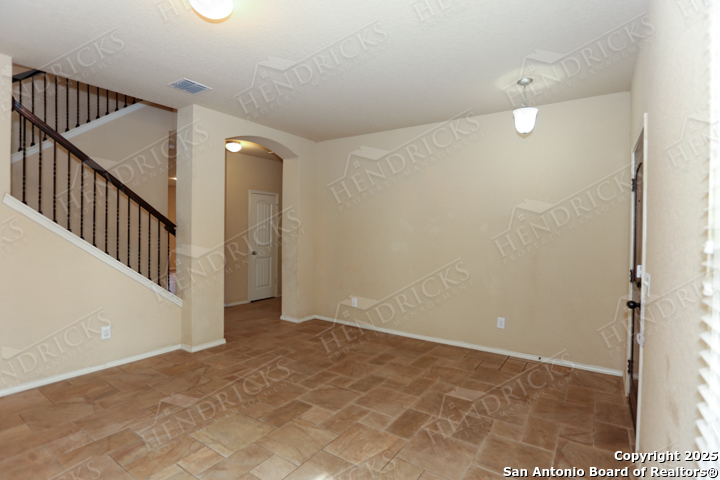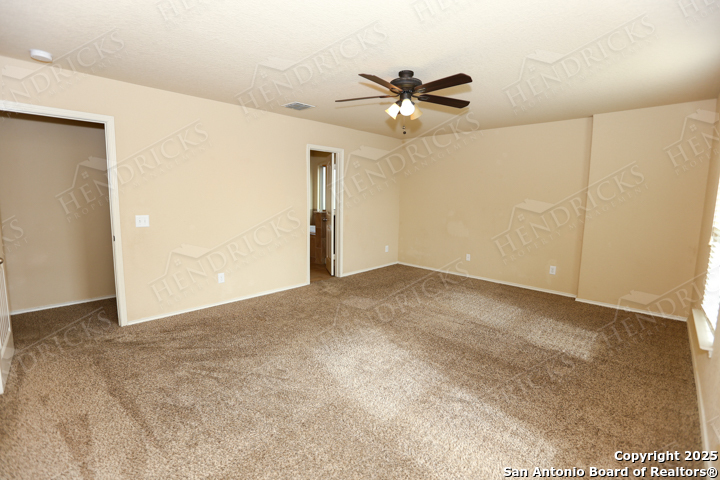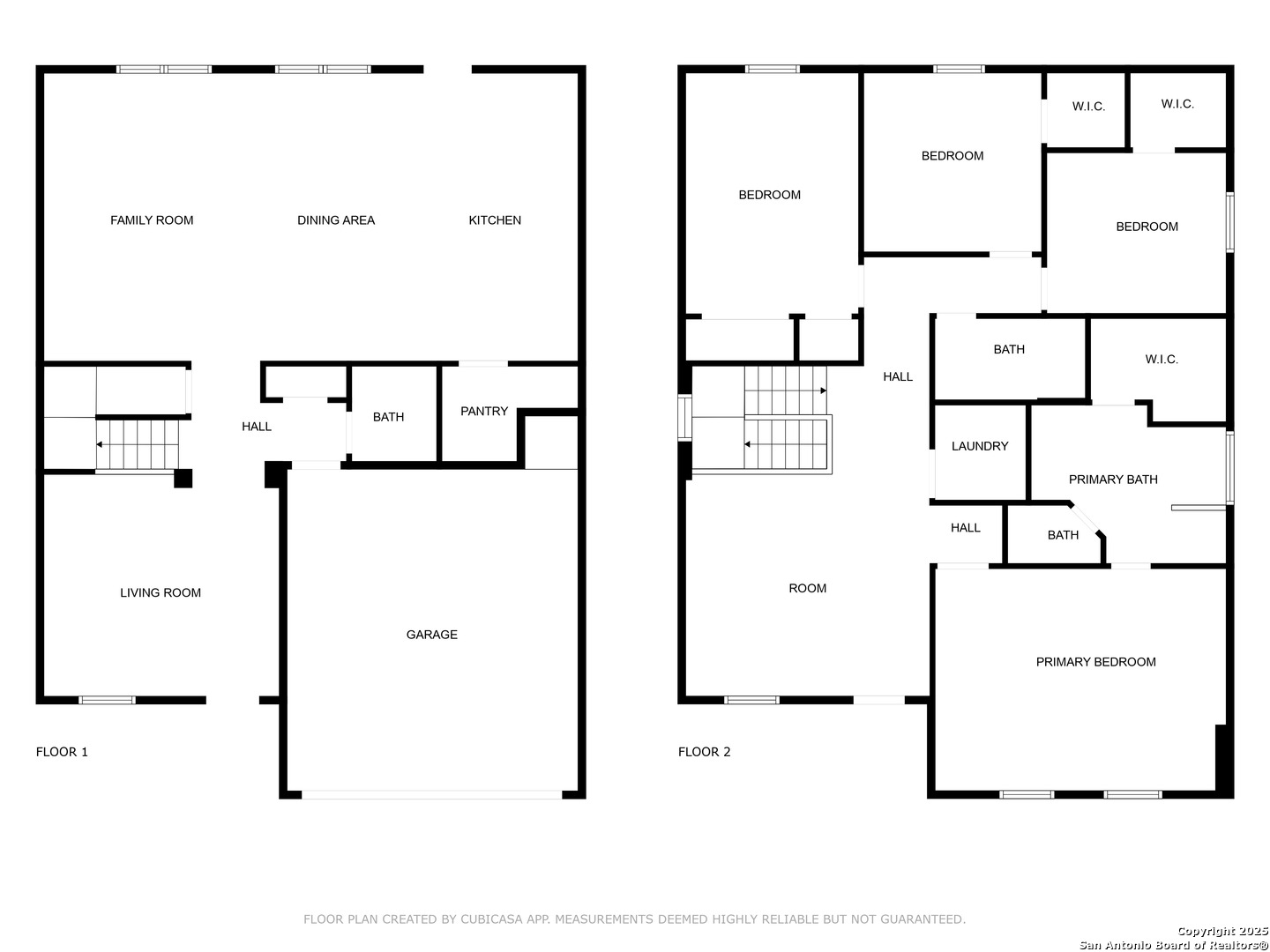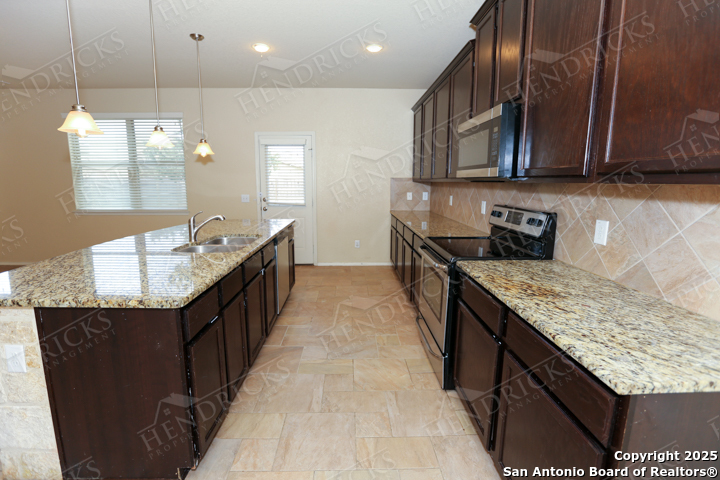Description
Welcome to this beautiful 4-bedroom, 2.5-bathroom home located in the vibrant city of San Antonio, TX. This spacious house offers a comfortable and modern living experience. As you step inside, you’ll be greeted by an open floor plan that seamlessly connects the living, dining, and kitchen areas, creating a perfect space for entertaining guests or spending quality time with loved ones. The kitchen is equipped with essential appliances, including a stove, dishwasher, and microwave, making meal preparation a breeze. The house also features ceiling fans throughout, ensuring a cool and comfortable environment during those warm Texas summers. One of the highlights of this property is the large backyard, providing ample space for outdoor activities and gatherings. Whether you’re hosting a barbecue or simply enjoying a peaceful evening under the stars, this backyard is the perfect retreat. Additionally, the house boasts a balcony, offering a private outdoor space where you can relax and unwind after a long day. Located in San Antonio, this home is conveniently situated near a variety of amenities, including shopping centers, restaurants, and entertainment options. Come see for yourself and schedule your showing today!
Address
Open on Google Maps- Address 10431 ASHBURY CRK, San Antonio, TX 78245-1489
- City San Antonio
- State/county TX
- Zip/Postal Code 78245-1489
- Area 78245-1489
- Country BEXAR
Details
Updated on January 17, 2025 at 11:31 pm- Property ID: 1835637
- Price: $275,000
- Property Size: 2540 Sqft m²
- Bedrooms: 4
- Bathrooms: 3
- Year Built: 2014
- Property Type: Residential
- Property Status: ACTIVE
Additional details
- PARKING: 2 Garage
- POSSESSION: Closed
- HEATING: Central
- ROOF: Compressor
- Fireplace: Not Available
- EXTERIOR: Paved Slab, Cove Pat, PVC Fence, Double Pane
- INTERIOR: 2-Level Variable, Spinning, 2nd Floor, Island Kitchen, Walk-In, Loft, Utilities, High Ceiling, Open, Cable, Internal, Upper Laundry, Walk-In Closet
Mortgage Calculator
- Down Payment
- Loan Amount
- Monthly Mortgage Payment
- Property Tax
- Home Insurance
- PMI
- Monthly HOA Fees
Listing Agent Details
Agent Name: Kyle Hendricks
Agent Company: Hendricks Property Management


