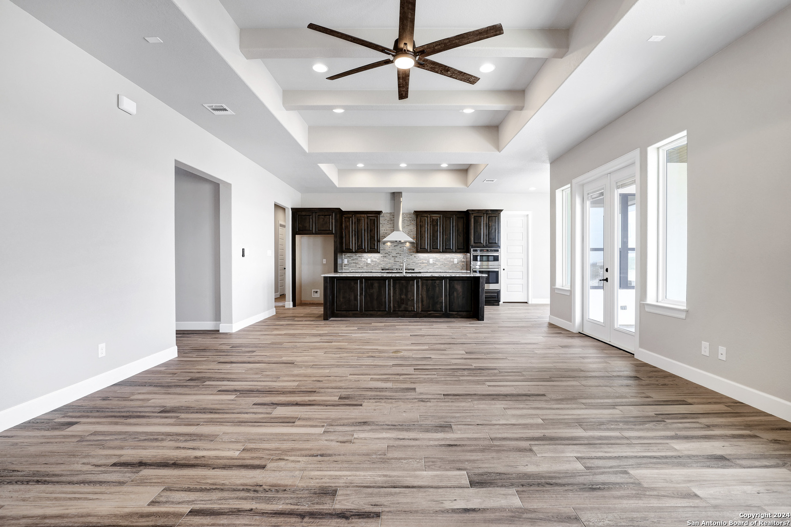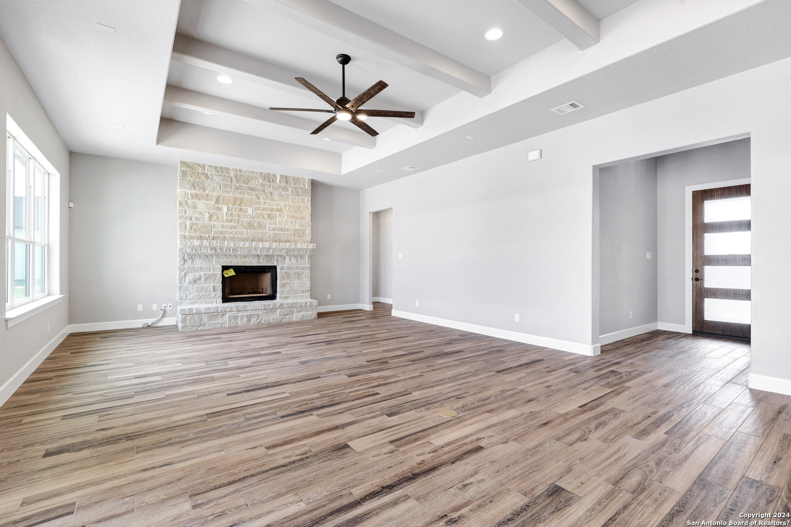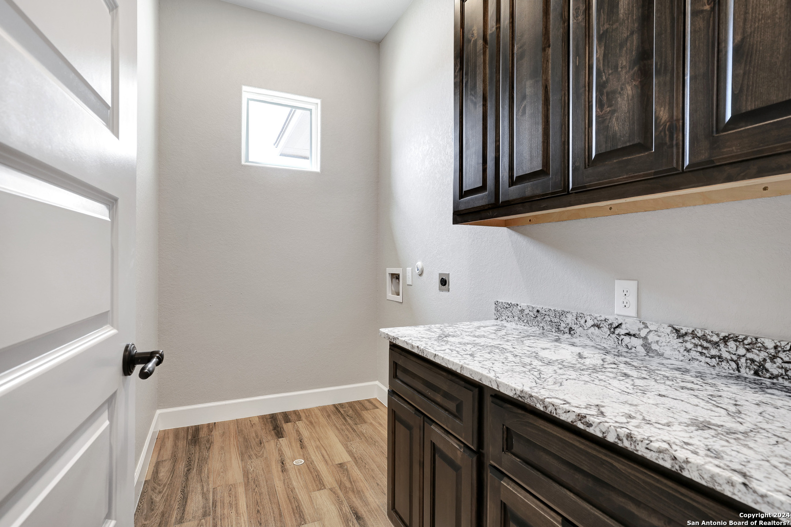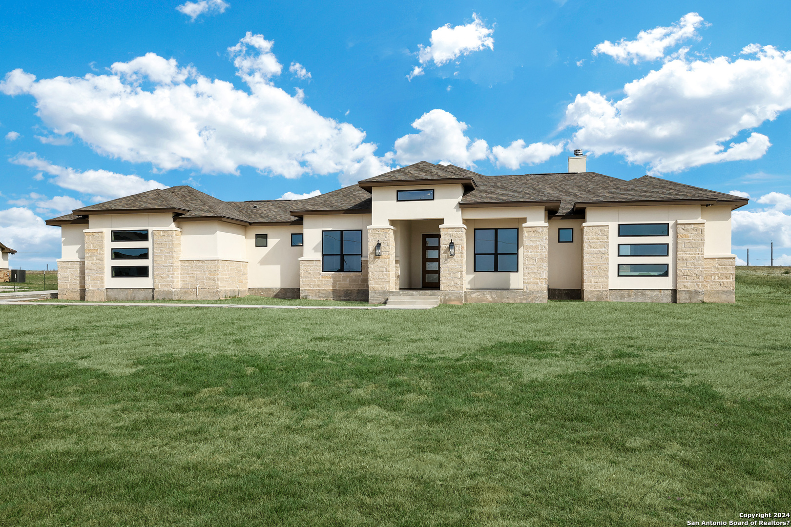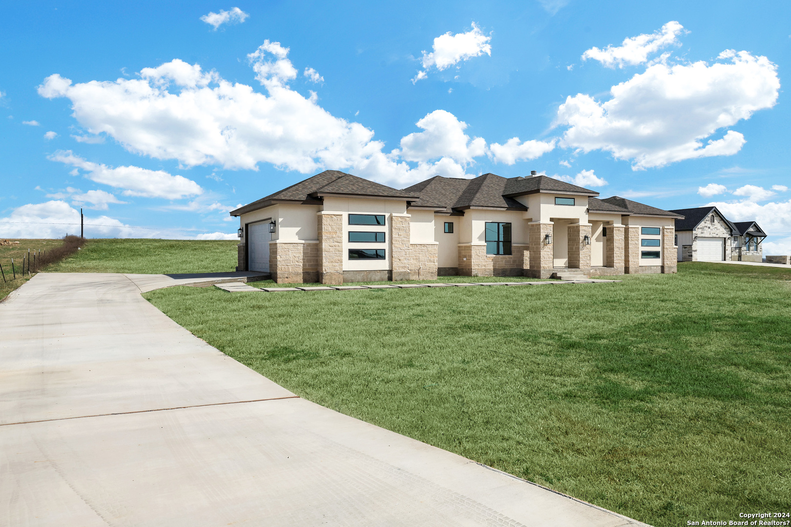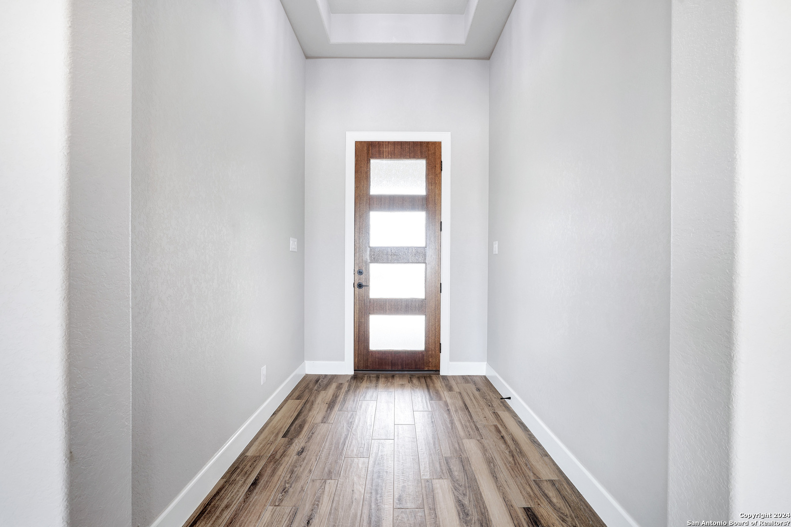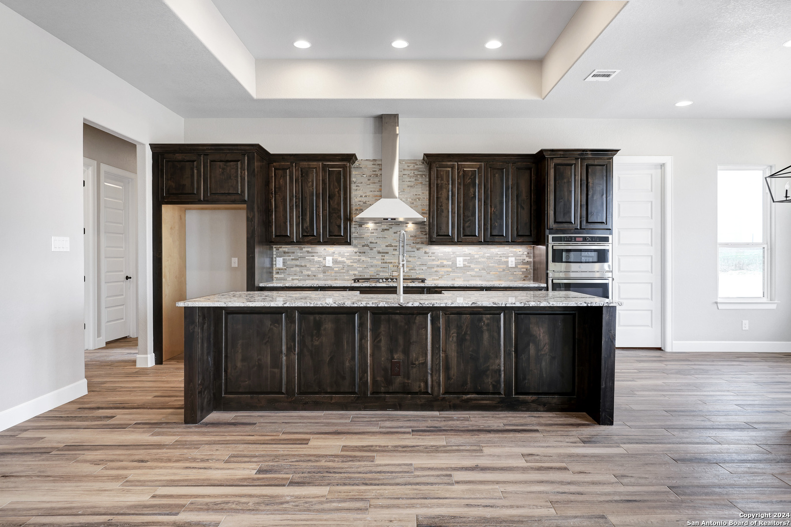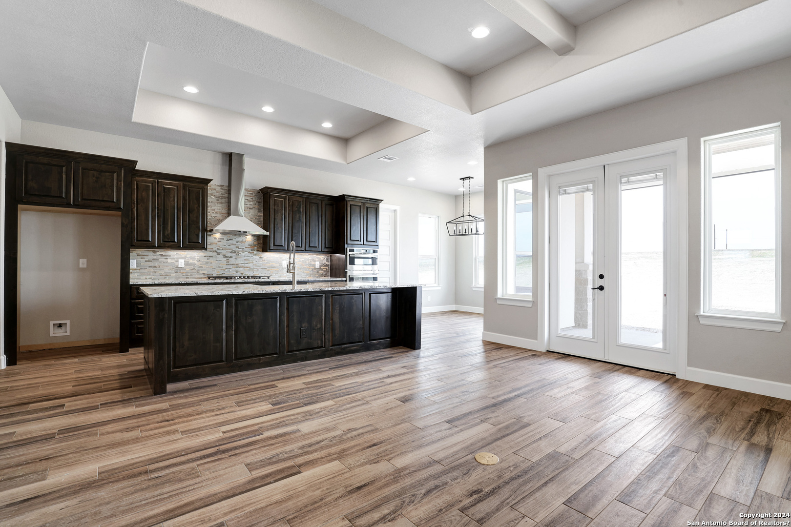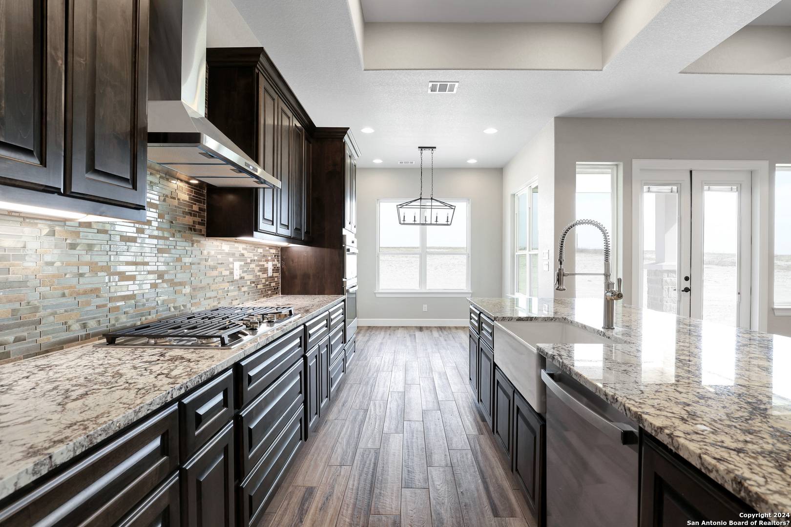Description
Welcome to this breathtaking, brand-new construction home in the subdivision of The Estates at Triple R. Nestled on just over an acre of land, this home offers the perfect blend of comfort and modern design. Property features include 4 Bedrooms and 3 Full Bathrooms. Spacious guest bedroom with a private en-suite bathroom for ultimate privacy and comfort. Attached 2-Car garage with a convenient side entry. Open-concept floor plan with seamless flow between living, dining, and kitchen area. Exquisite custom cabinetry throughout the home. Beautiful faux wood beams in the living room with a 42″ Wood-Burning fireplace-perfect for cozying up on cooler nights. Stunning master suite with an elegant master bathroom featuring a luxurious tiled stand-up enclosed shower as well as free-standing bathtub, ideal for relaxation. The 1.03 acre lot offers plenty of space for outdoor entertaining, gardening, or simply enjoying the peaceful surroundings. Don’t miss out on the opportunity to make this exquisite property your own!
Address
Open on Google Maps- Address 125 Valley View Dr, La Vernia, TX 78121
- City La Vernia
- State/county TX
- Zip/Postal Code 78121
- Area 78121
- Country WILSON
Details
Updated on January 18, 2025 at 9:33 am- Property ID: 1657173
- Price: $585,000
- Property Size: 2488 Sqft m²
- Bedrooms: 4
- Bathrooms: 3
- Year Built: 2022
- Property Type: Residential
- Property Status: ACTIVE
Additional details
- PARKING: 2 Garage, Attic, Side
- POSSESSION: Closed
- HEATING: Central
- ROOF: Compressor
- Fireplace: Living Room
- INTERIOR: 1-Level Variable, Island Kitchen, Walk-In, Study Room, Utilities, 1st Floor, High Ceiling, Open, Laundry Room, Walk-In Closet, Attic Pull Stairs
Mortgage Calculator
- Down Payment
- Loan Amount
- Monthly Mortgage Payment
- Property Tax
- Home Insurance
- PMI
- Monthly HOA Fees
Listing Agent Details
Agent Name: Stacie Sanchez
Agent Company: 3D Realty & Property Management


