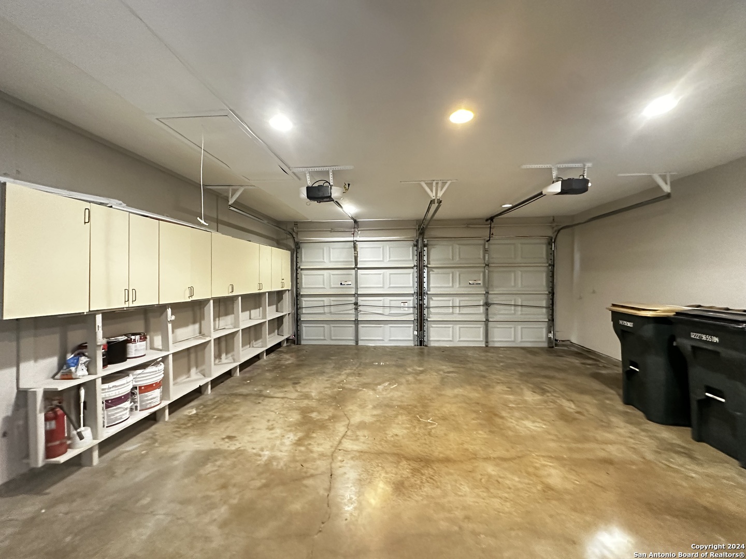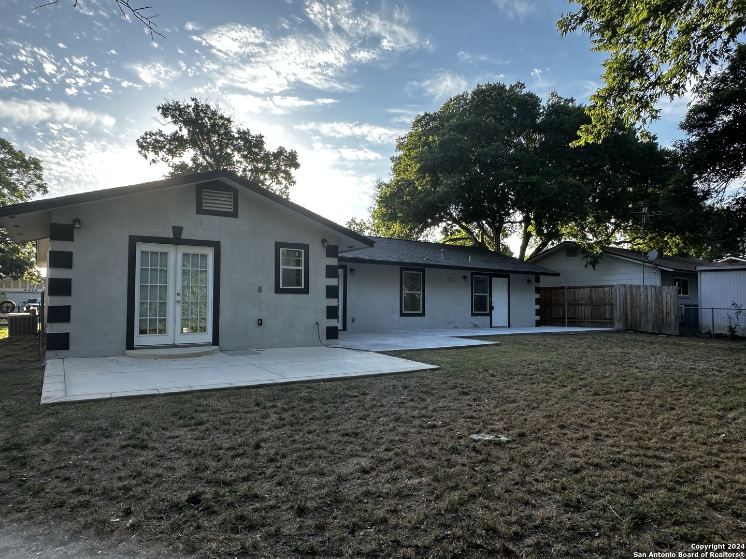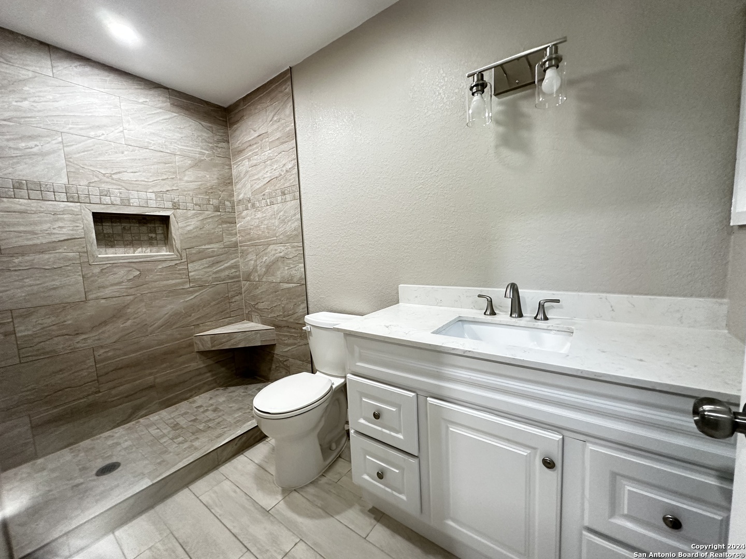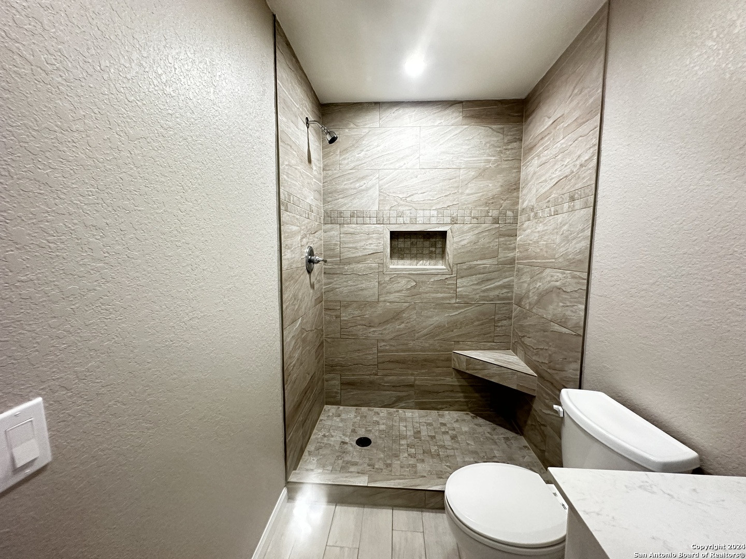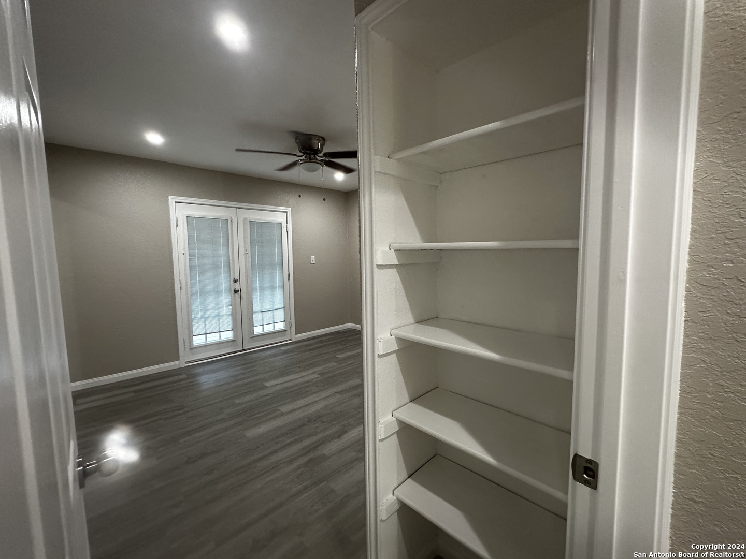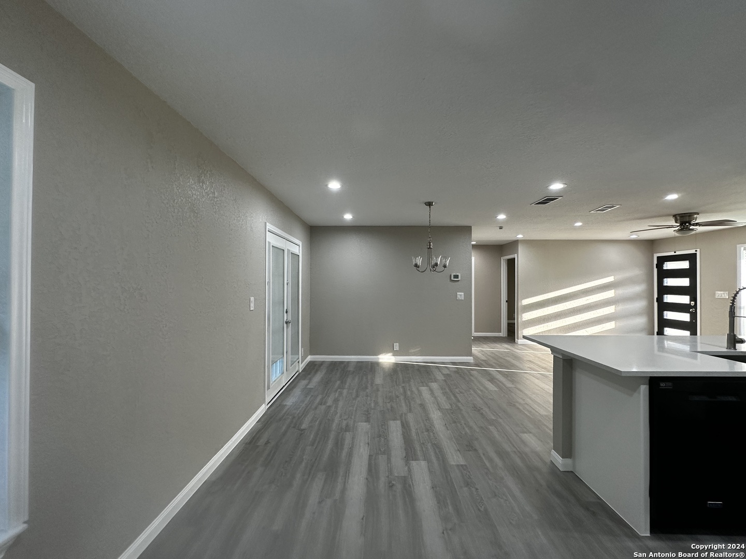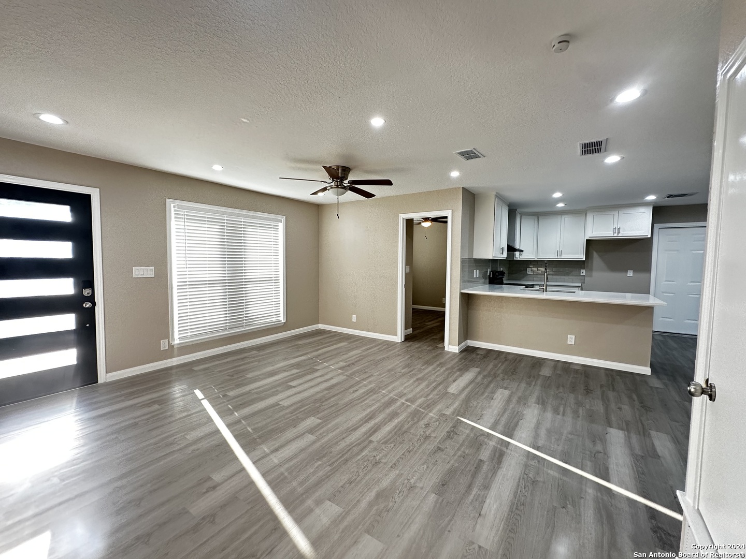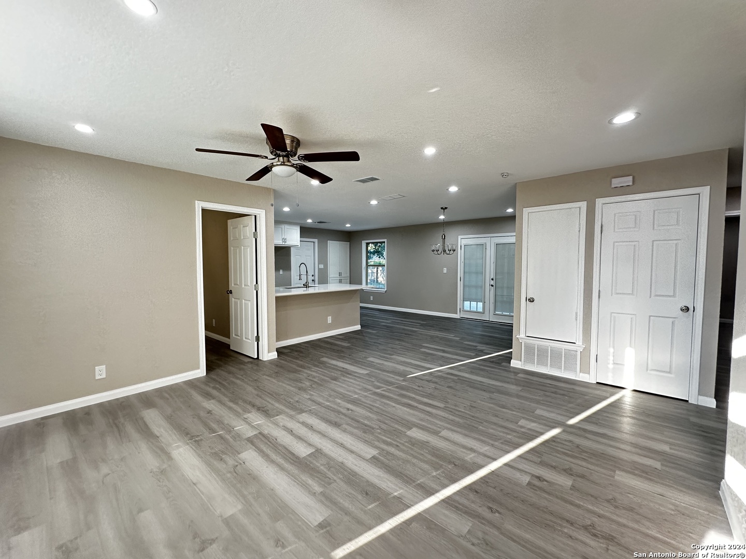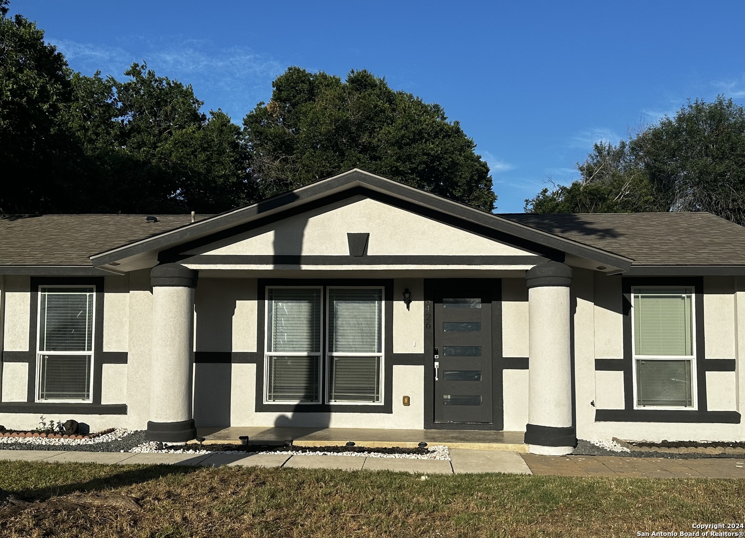Description
Turnkey Investment Property! Beautifully Remodeled Home with No HOA. Attention investors! This recently remodeled 4-bedroom, 2-bathroom property is an excellent opportunity to expand your portfolio. With a current lease in place, this home is already generating steady rental income, making it a hassle-free investment. 4 Bedrooms, 2 Upgraded Bathrooms: Modern walk-in showers (no tubs) for low-maintenance living. Updated Open Floor Plan: Includes an eat-in kitchen with a breakfast bar. Brand-New Kitchen Cabinets: With the option for either electric or gas stove hookup. Low Maintenance Flooring: Tile and laminate throughout-no carpet anywhere! Energy-Efficient Ceiling Fans: Installed in every bedroom and living room. Spacious Backyard: Features a concrete patio, ideal for tenant enjoyment. Durable Exterior: Stucco exterior with a newer roof for long-term savings. Investor-Friendly Location: Close to grocery stores, schools, and major highways for tenant convenience. Minutes from Randolph Air Force Base, offering consistent rental demand. No HOA: Maximize your ROI without additional fees or restrictions! This turnkey property offers immediate cash flow and long-term potential in a high-demand area. Don’t miss this investment opportunity!
Address
Open on Google Maps- Address 8426 Glen Ct, San Antonio, TX 78239
- City San Antonio
- State/county TX
- Zip/Postal Code 78239
- Area 78239
- Country BEXAR
Details
Updated on January 19, 2025 at 5:30 am- Property ID: 1782735
- Price: $285,500
- Property Size: 1368 Sqft m²
- Bedrooms: 4
- Bathrooms: 2
- Year Built: 1974
- Property Type: Residential
- Property Status: ACTIVE
Additional details
- PARKING: 2 Garage
- POSSESSION: Closed
- HEATING: Central
- ROOF: Compressor
- Fireplace: Not Available
- INTERIOR: 1-Level Variable, Eat-In, Breakfast Area, Open
Mortgage Calculator
- Down Payment
- Loan Amount
- Monthly Mortgage Payment
- Property Tax
- Home Insurance
- PMI
- Monthly HOA Fees
Listing Agent Details
Agent Name: Erika Plascencia
Agent Company: Weichert, REALTORS - Corwin & Associates



