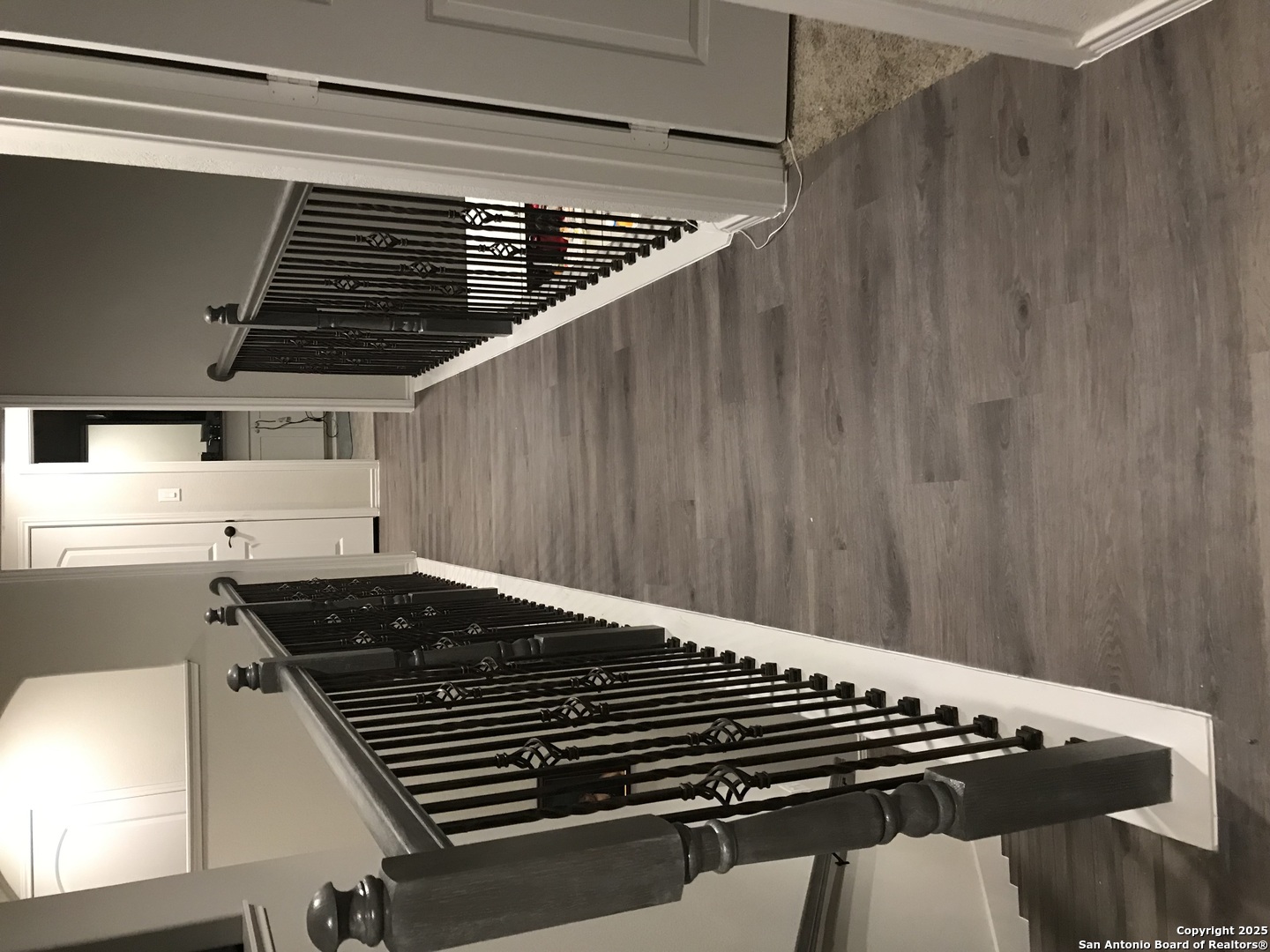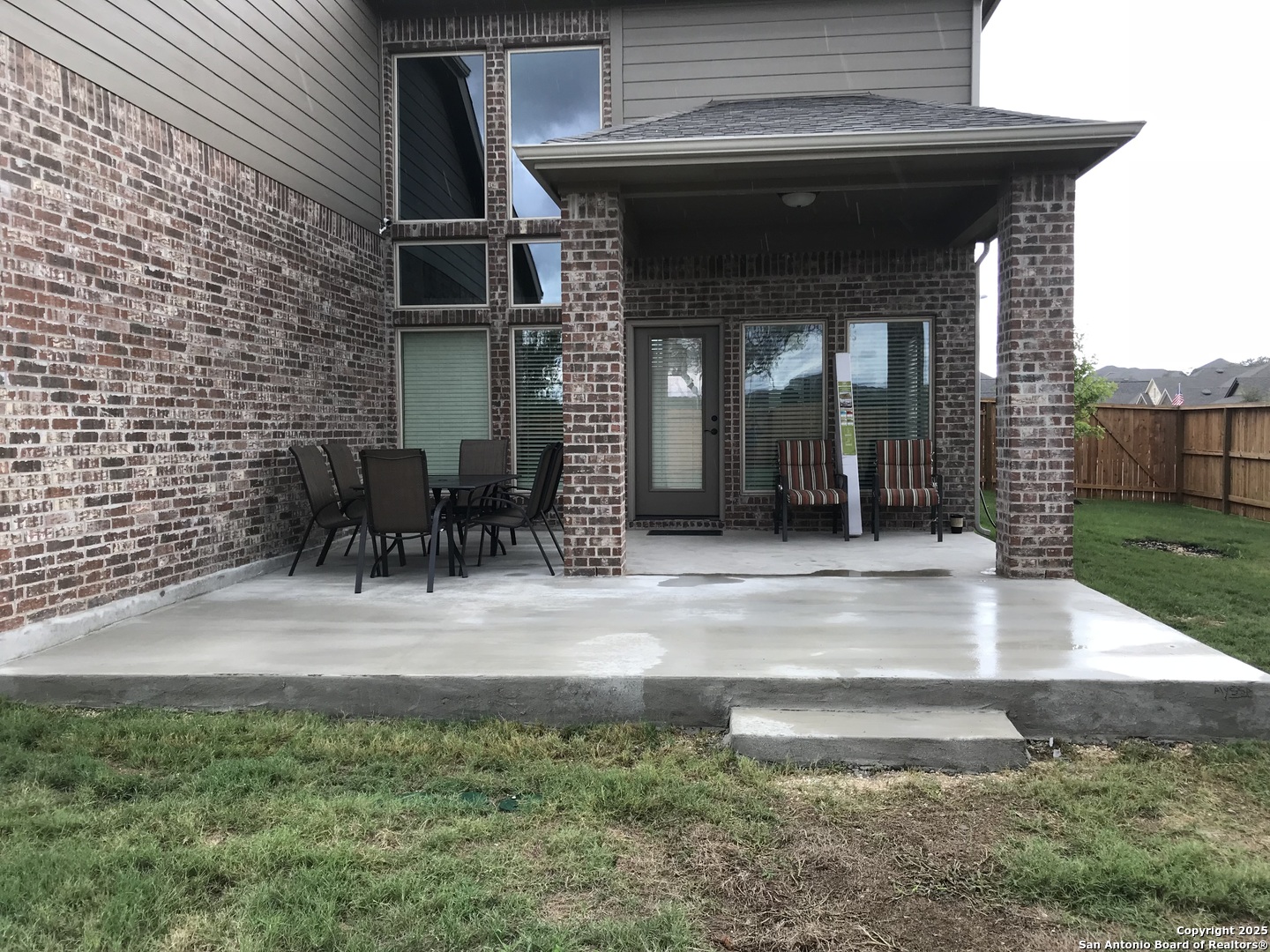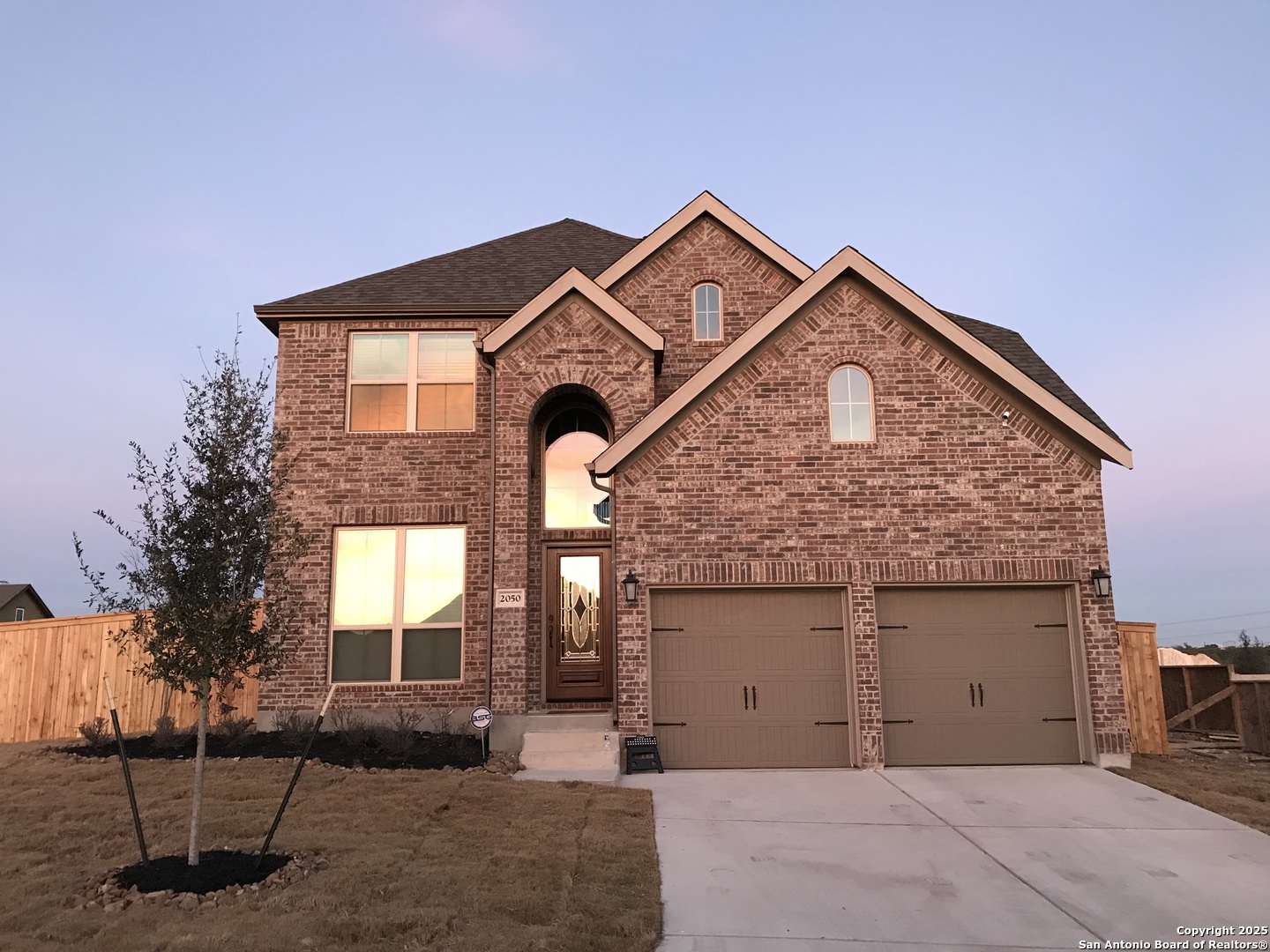Description
This charming, spacious two-story home is on a large corner lot in a hot Fronterra Westpoint neighborhood. Upon entrance, you are warmly greeted to a bright and open floor plan seamlessly connecting to the kitchen and the living room and leading to a huge covered backyard. Kitchen features large generous island with built in setting space, breakfast area and a separate dining room. High ceilings and abundant natural light add to this beautiful two story floor plan. A modern two story house plan features its master bedroom on the main level, includes dual vanities, garden tub, separate glass-enclosed shower and large walk-in closet. Upstairs, a cozy loft offers additional space that can be used as a media room, game room, workout area, or second living room. All other bedrooms upstairs. One additional bedroom with bathroom you can use as mother in law room. A lot of storages, and has walk-in storage upstairs. Property located near Lackland Air Force base and just a few minutes from plenty of dining, shopping centers and entertainment, including one of San Antonio’s favorite amusement parks, sea world. Covered backyard patio that has a plenty of room for the whole family and friends to enjoy outdoor entertainment. Two-car garage. Huge corner lot.
Address
Open on Google Maps- Address 2050 Wilby Lane, San Antonio, TX 78253
- City San Antonio
- State/county TX
- Zip/Postal Code 78253
- Area 78253
- Country BEXAR
Details
Updated on January 19, 2025 at 12:30 am- Property ID: 1835812
- Price: $405,000
- Property Size: 2459 Sqft m²
- Bedrooms: 4
- Bathrooms: 4
- Year Built: 2017
- Property Type: Residential
- Property Status: ACTIVE
Additional details
- PARKING: 2 Garage
- POSSESSION: Closed
- HEATING: Central
- ROOF: Compressor
- Fireplace: Not Available
- EXTERIOR: Cove Pat, PVC Fence, Sprinkler System, Double Pane, Gutters
- INTERIOR: 2-Level Variable, Spinning, Eat-In, 2nd Floor, Island Kitchen, Walk-In, Study Room, Game Room, Utilities, High Ceiling, Open, Padded Down, Lower Laundry, Laundry Room, Walk-In Closet, Attic Pull Stairs
Mortgage Calculator
- Down Payment
- Loan Amount
- Monthly Mortgage Payment
- Property Tax
- Home Insurance
- PMI
- Monthly HOA Fees
Listing Agent Details
Agent Name: Maryna Miller
Agent Company: Vortex Realty











