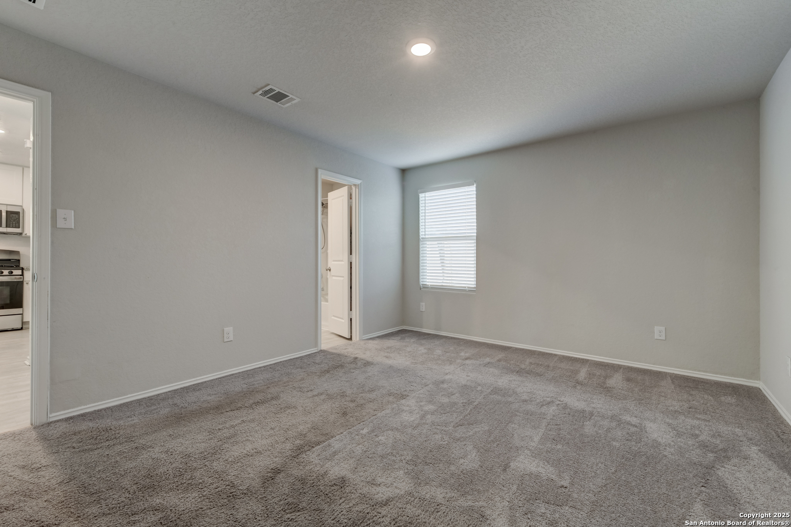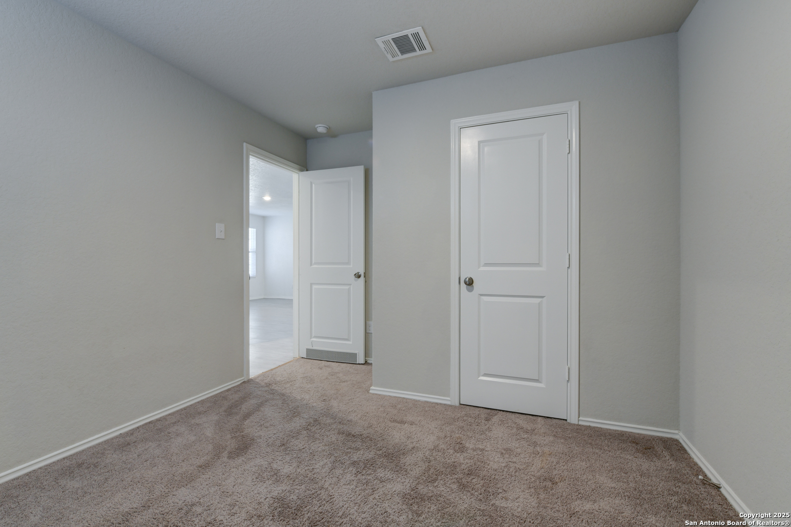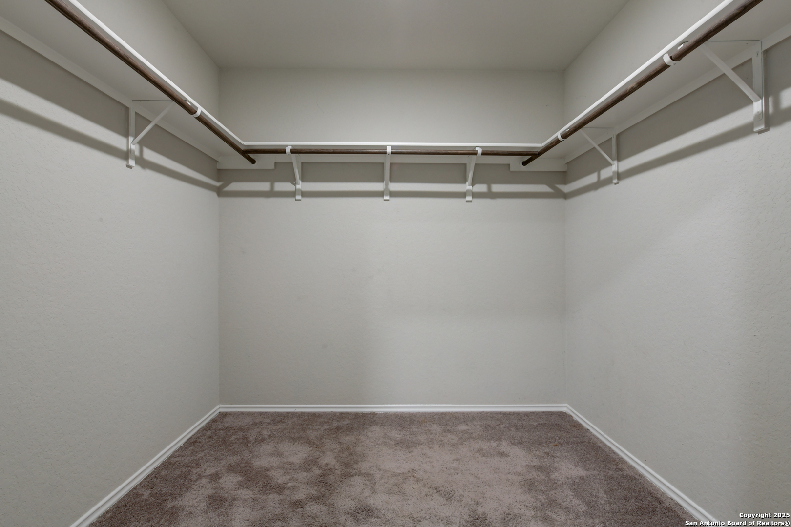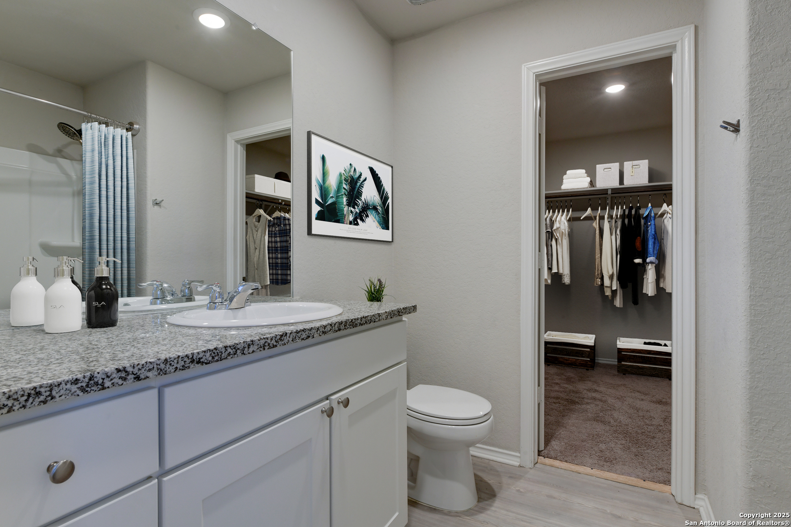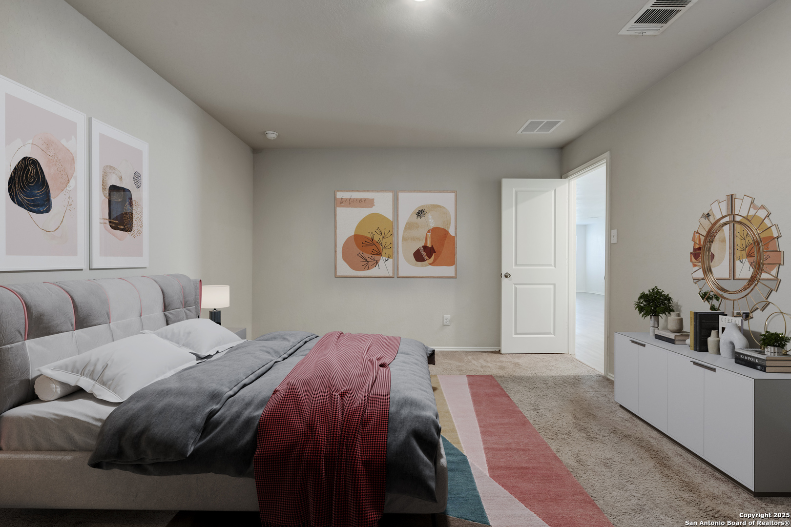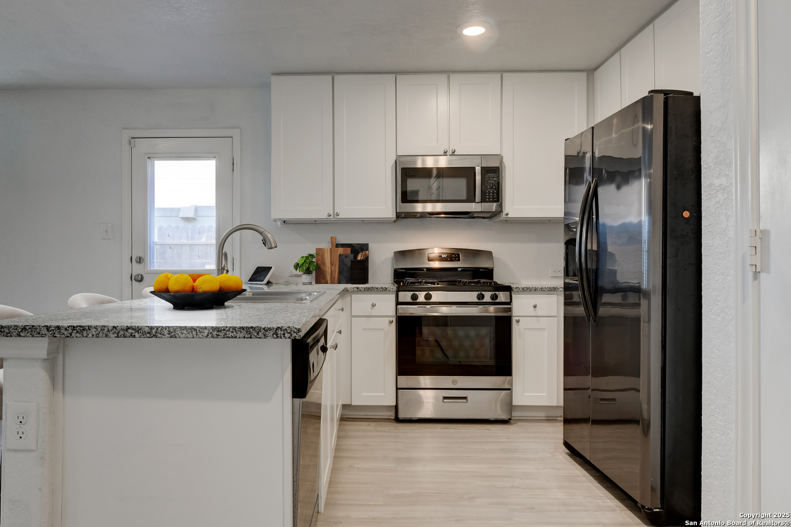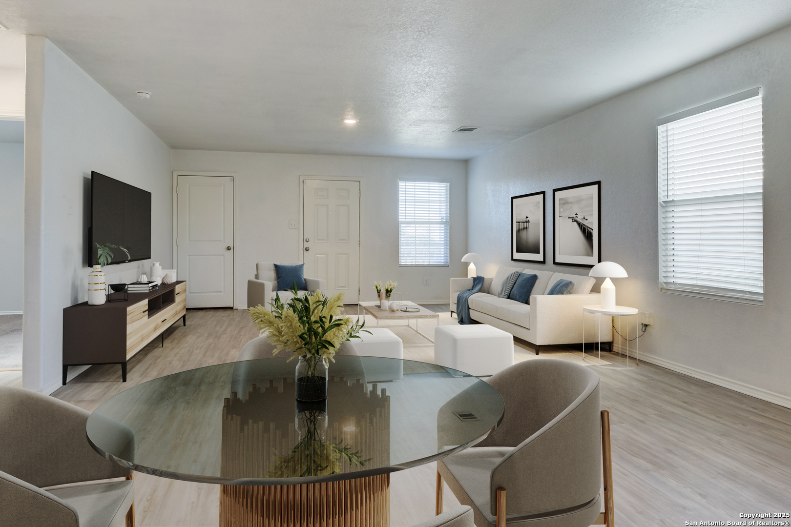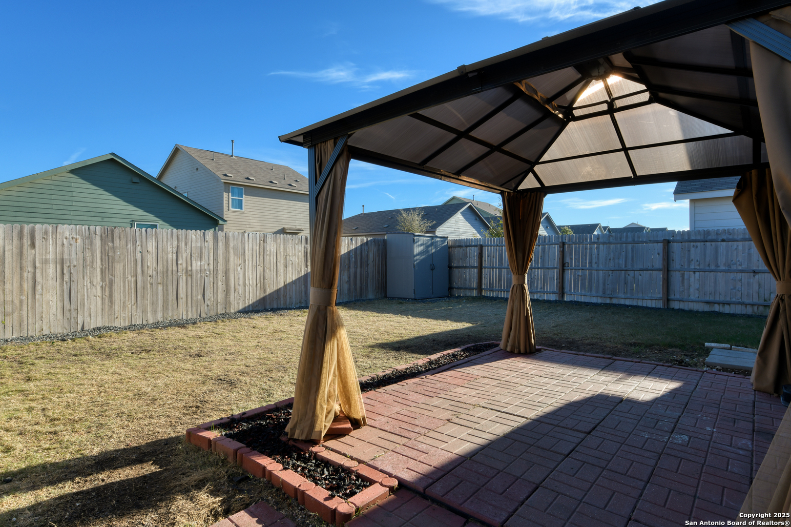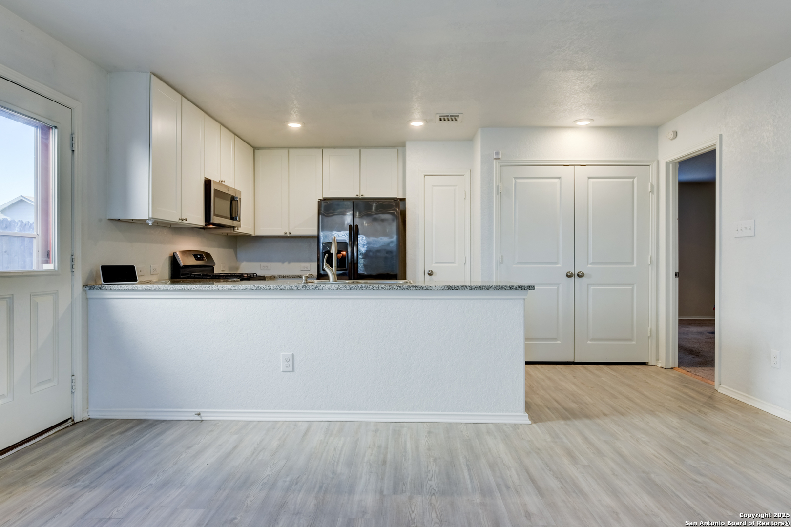Description
Where memories begin! This charming home boasts a cozy open-concept living/dining space, complete with a dedicated area for the washer and dryer, tucked behind doors for a clean and tidy appearance. The inviting kitchen with stunning granite countertops overlooks the dining room, creating a warm and functional atmosphere. The Primary bedroom is thoughtfully positioned in a quiet corner of the home, ensuring maximum privacy and tranquility. It features an en-suite bath, designed for relaxation, as well as a generously sized walk-in closet. Toward the front of the home, the two additional bedrooms are well-appointed and share a second, stylish bathroom, making it an ideal arrangement for guests. Completing this charming residence is a roomy two-car garage, offering convenient parking and additional space for storage, hobbies, or projects. The backyard features a paver patio waiting for your outdoor furniture. This home offers an easy commute to Randolph Air Force base and is located near shopping and restaurants. Come take a look!
Address
Open on Google Maps- Address 10731 GIACCONI DR, Converse, TX 78109-3875
- City Converse
- State/county TX
- Zip/Postal Code 78109-3875
- Area 78109-3875
- Country BEXAR
Details
Updated on January 20, 2025 at 7:30 pm- Property ID: 1831098
- Price: $225,000
- Property Size: 1276 Sqft m²
- Bedrooms: 3
- Bathrooms: 2
- Year Built: 2020
- Property Type: Residential
- Property Status: ACTIVE
Additional details
- PARKING: 2 Garage, Attic
- POSSESSION: Closed
- HEATING: Central
- ROOF: Compressor
- Fireplace: Not Available
- EXTERIOR: Paved Slab, Cove Pat, PVC Fence, Storage
- INTERIOR: 1-Level Variable, Breakfast Area, Utilities, Open, Cable, Walk-In Closet, Attic Pull Stairs
Mortgage Calculator
- Down Payment
- Loan Amount
- Monthly Mortgage Payment
- Property Tax
- Home Insurance
- PMI
- Monthly HOA Fees
Listing Agent Details
Agent Name: Melissa Stagers
Agent Company: M. Stagers Realty Partners


