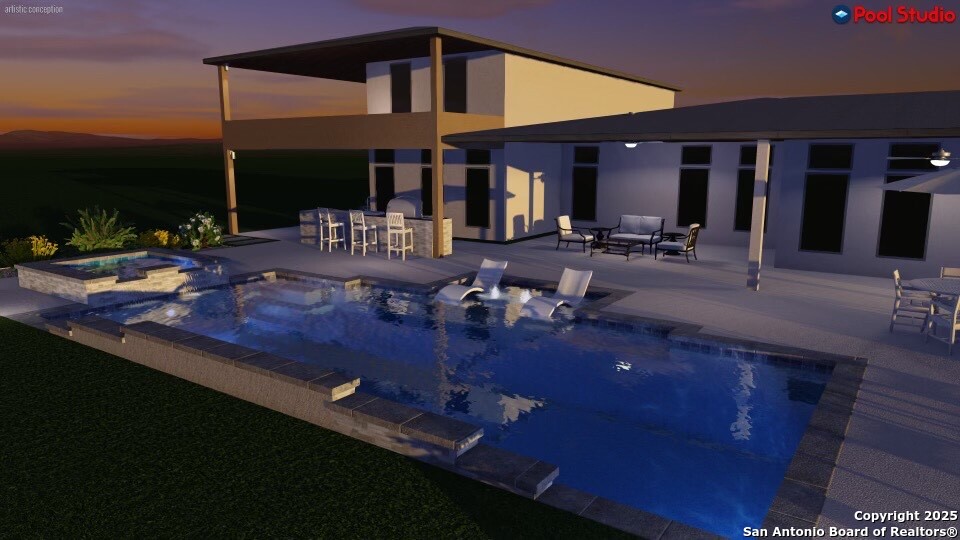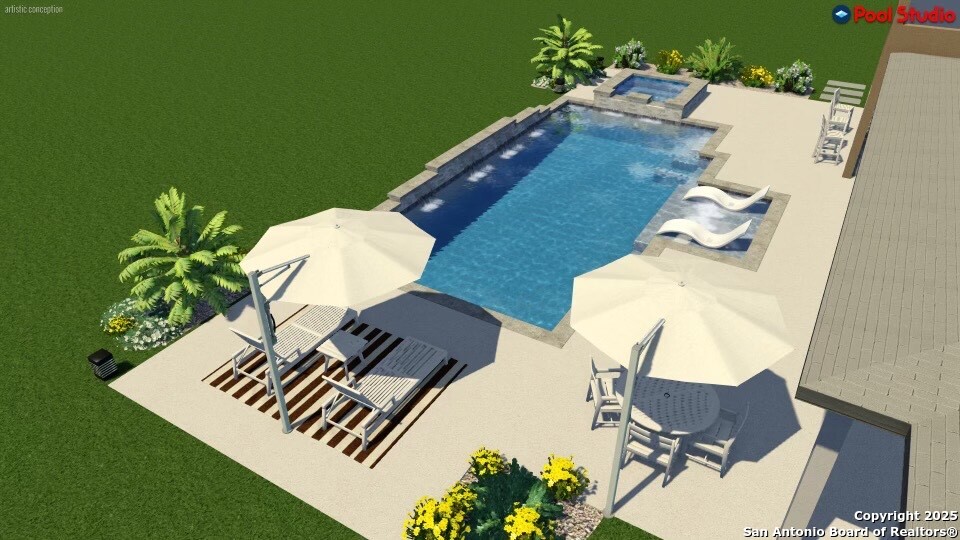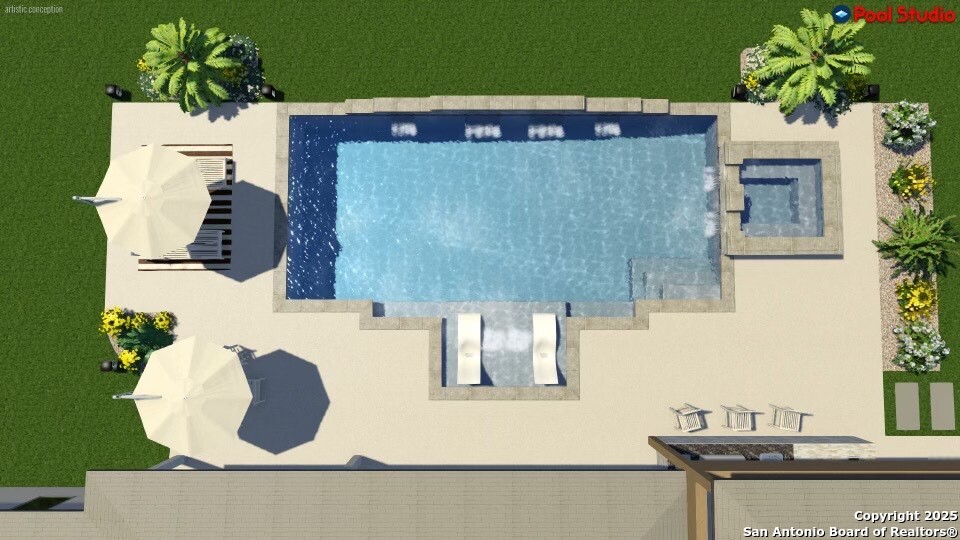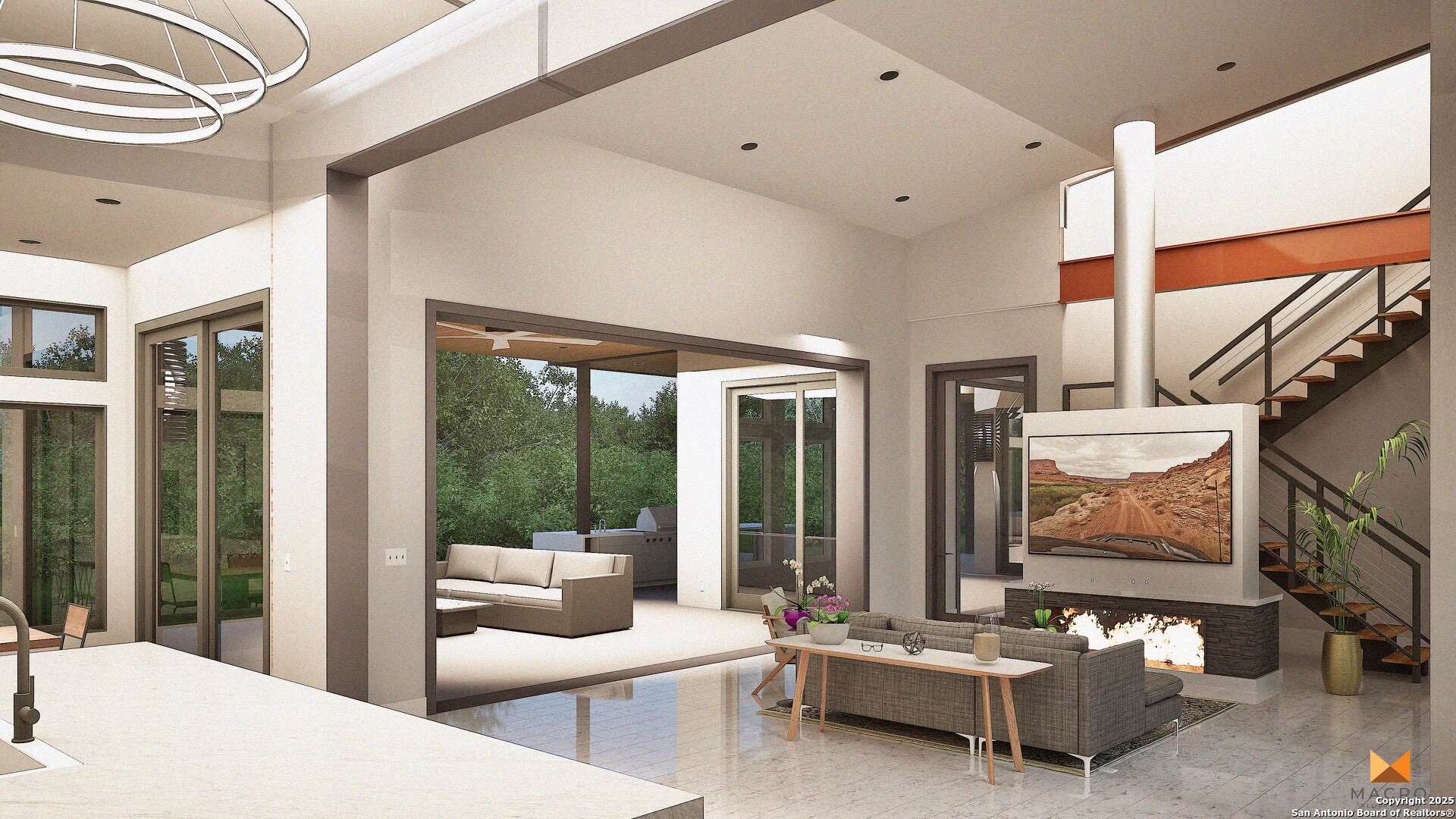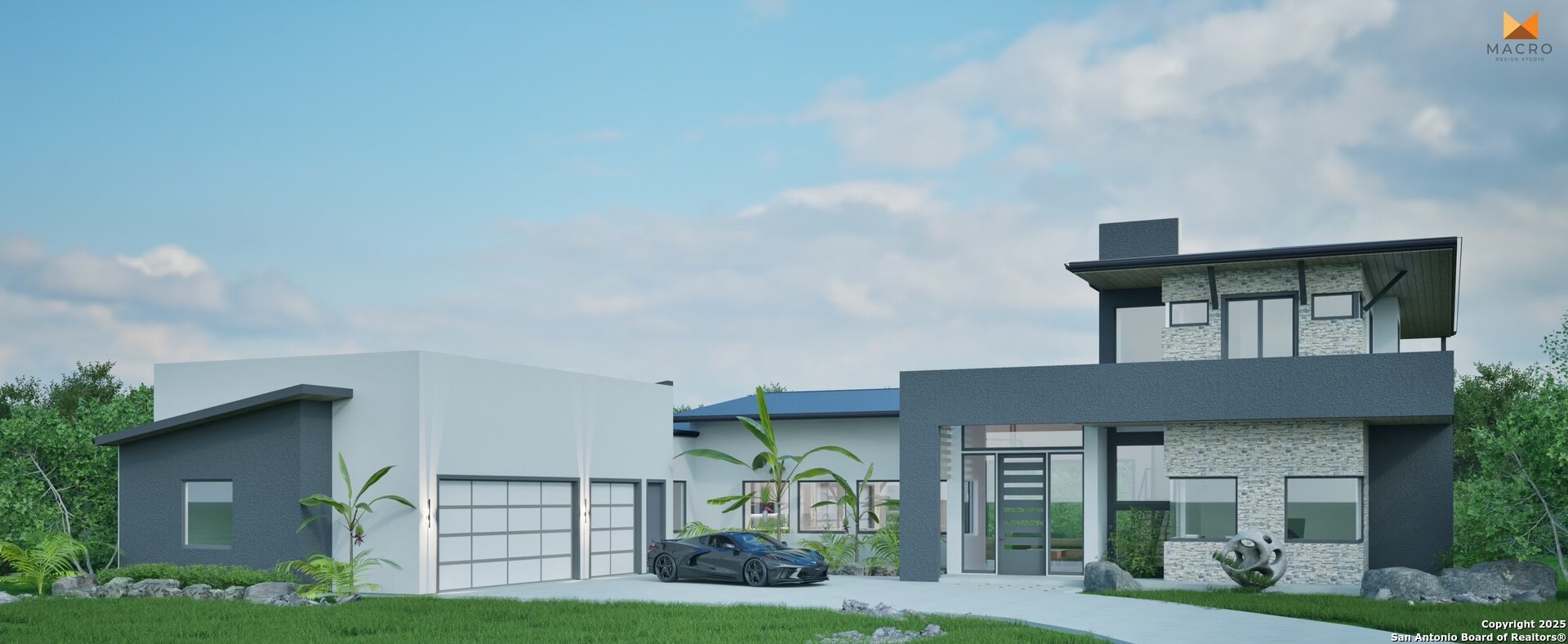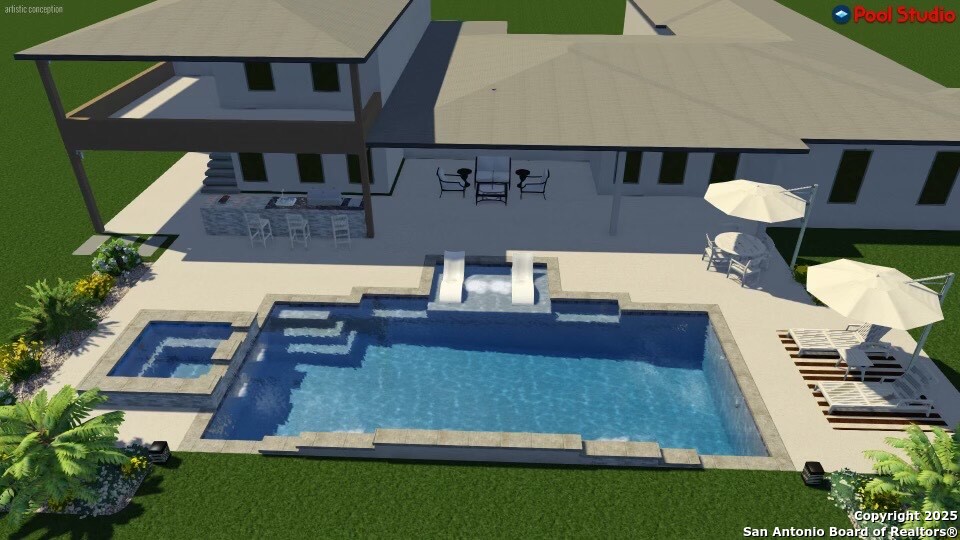Description
Exquisite New Construction by Mike Robare Custom Homes in The Canyons at Scenic Loop Experience luxury redefined in this brand-new custom estate by the renowned Mike Robare Custom Homes, located in the highly sought-after Canyons at Scenic Loop. This exquisite two-story masterpiece is designed to capture breathtaking panoramic views, seamlessly blending elegance with modern convenience. Step inside and be greeted by impeccable craftsmanship, soaring ceilings, and a layout that maximizes both comfort and beauty. The expansive wraparound deck offers an unmatched vantage point to take in the stunning hill country scenery, perfect for relaxation or entertaining. Designed for effortless living, a private elevator provides easy access between levels, ensuring convenience at every turn. Outdoors, indulge in your very own custom-built pool, a true oasis that complements the home’s serene surroundings. Built with an artist’s vision and meticulous attention to detail, this home is a true sanctuary, offering a rare blend of sophistication and tranquility. Don’t miss this opportunity to own a one-of-a-kind custom home in one of San Antonio’s most prestigious communities.
Address
Open on Google Maps- Address 10130 NINA RDG, San Antonio, TX 78255-3364
- City San Antonio
- State/county TX
- Zip/Postal Code 78255-3364
- Area 78255-3364
- Country BEXAR
Details
Updated on January 21, 2025 at 5:32 pm- Property ID: 1836220
- Price: $2,395,000
- Property Size: 4518 Sqft m²
- Bedrooms: 4
- Bathrooms: 4
- Year Built: 2024
- Property Type: Residential
- Property Status: ACTIVE
Additional details
- PARKING: 3 Garage, Attic
- POSSESSION: Closed
- HEATING: Central
- ROOF: Metal
- Fireplace: One, Living Room
- EXTERIOR: Cove Pat, BBQ Area, Sprinkler System, Double Pane, Trees, Outbuildings
- INTERIOR: 2-Level Variable, Lined Closet, Island Kitchen, Breakfast Area, Walk-In, Study Room, Game Room, Screw Bed, High Ceiling, Open, Cable, Internal, Laundry Room, Telephone, Walk-In Closet
Mortgage Calculator
- Down Payment
- Loan Amount
- Monthly Mortgage Payment
- Property Tax
- Home Insurance
- PMI
- Monthly HOA Fees
Listing Agent Details
Agent Name: Martin Tirado
Agent Company: Real


