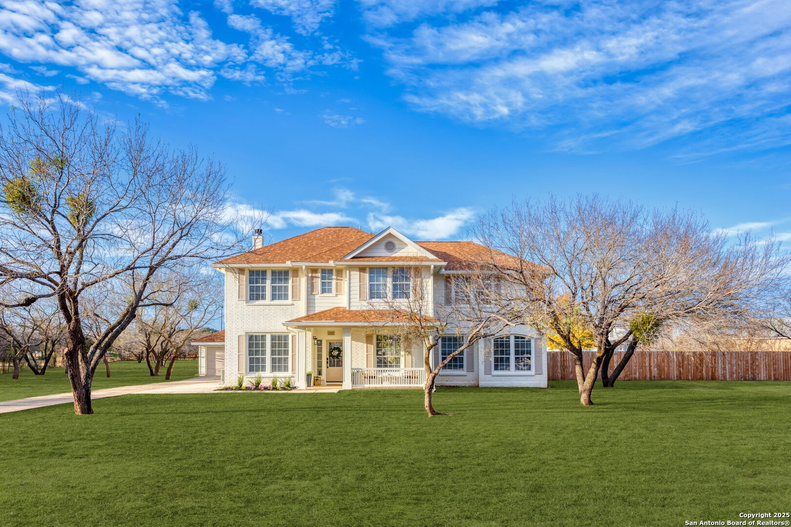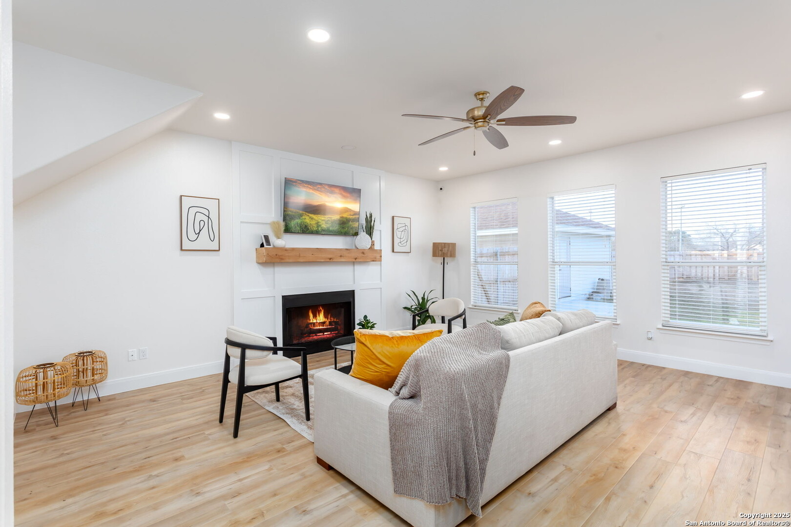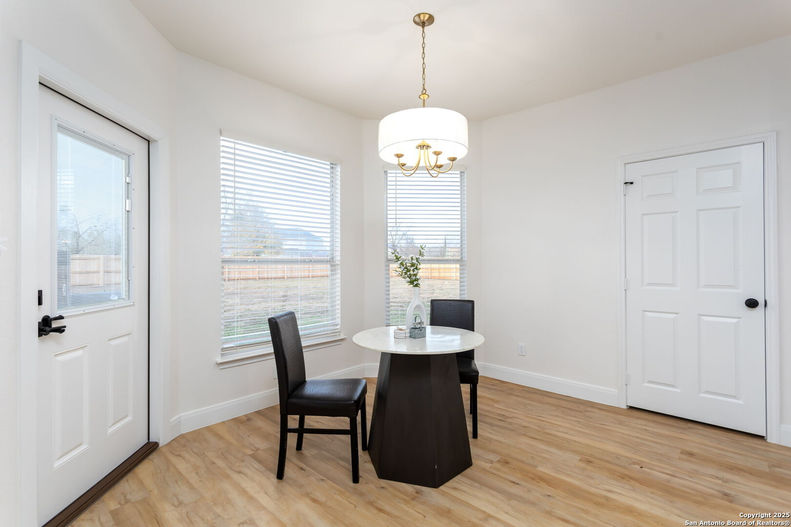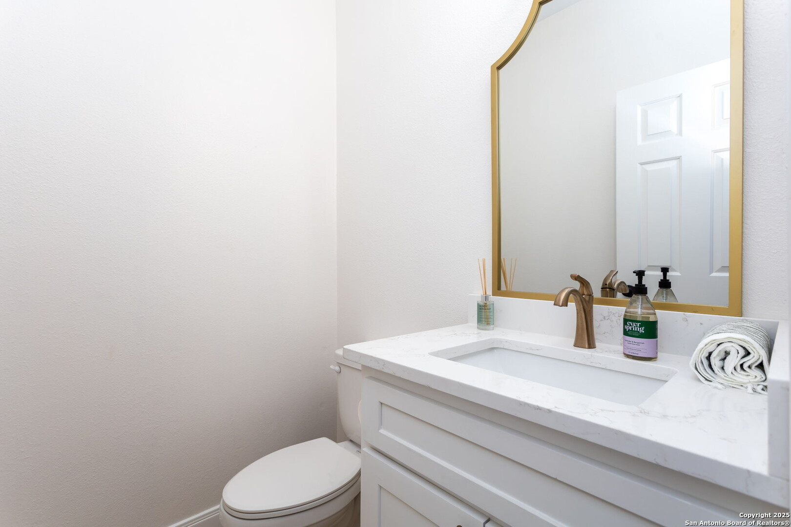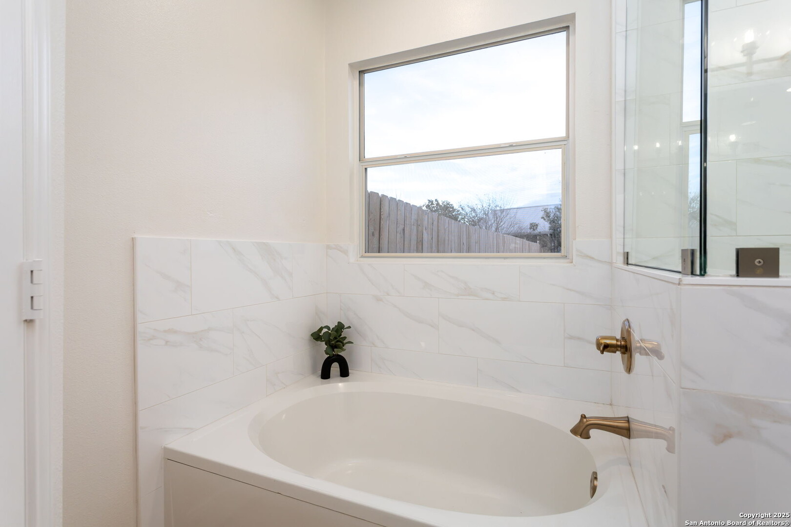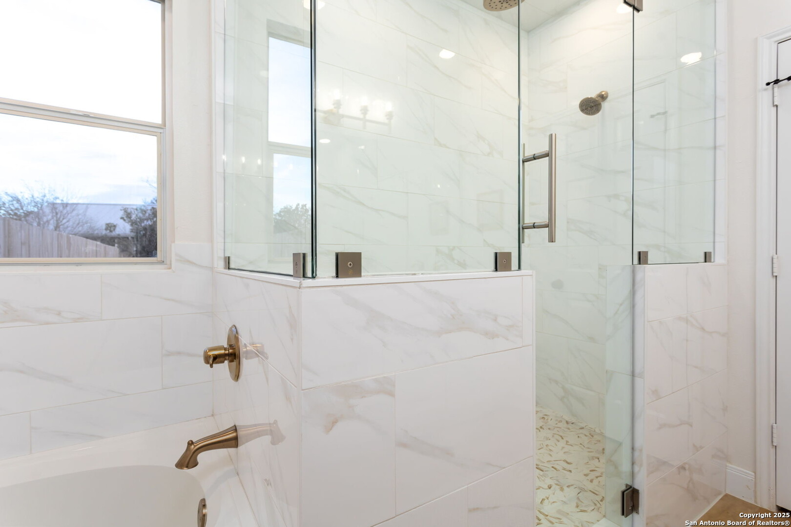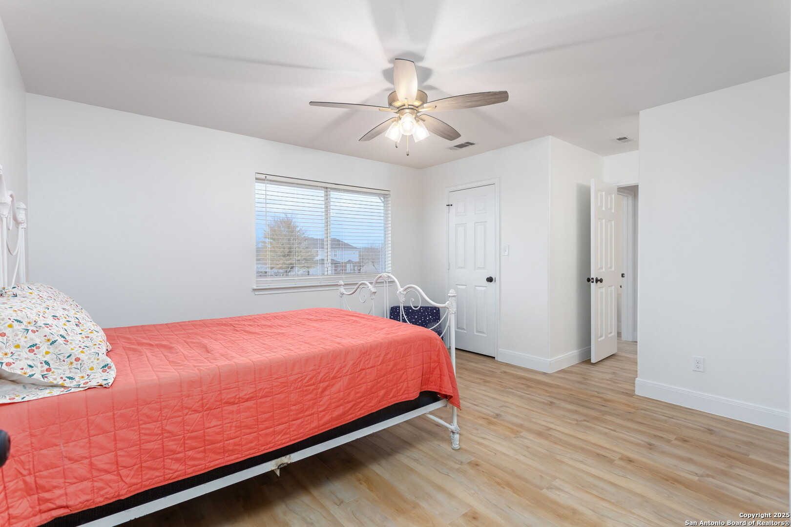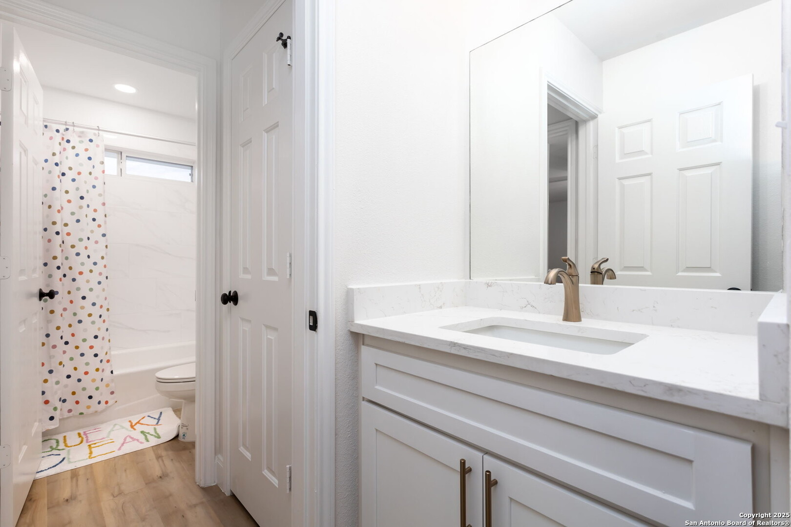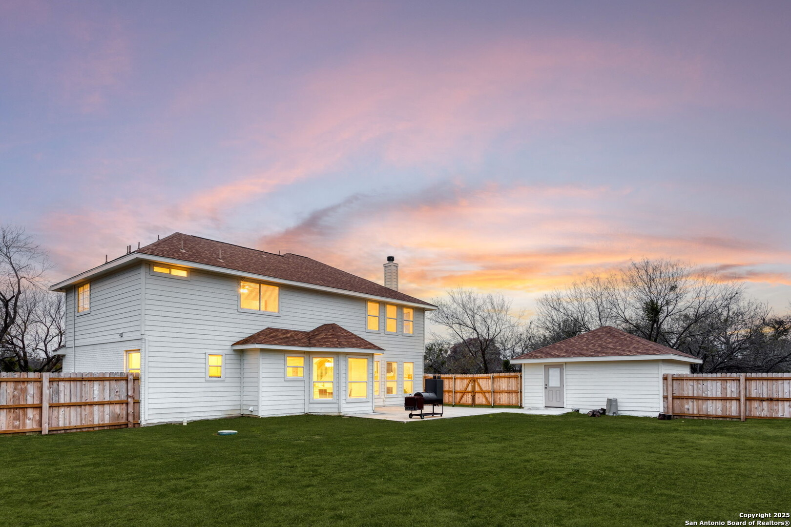13127 REMUDA CANYON, San Antonio, TX 78254-1778
Description
Welcome to your contemporary farmhouse! Situated in a gated community, this home offers country living with city conveniences, providing easy access to HEB, Walmart, Lackland AFB, the Shops at Alamo Ranch, and desirable schools, including Sotomayor High School. It is also adjacent to Government Canyon State Natural Area!! This beautiful home offers a country feel but close to the city situated on a 1.46-acre lot. This home includes five bedrooms and three and a half bathrooms. Separate office space, oversized game room/loft, and detached garage or workshop. The primary bedroom is located on the main floor and features a luxurious en suite bath with a contemporary walk-in shower. Upstairs, there is the spacious game room along with four generously sized bedrooms and two full bathrooms, offers a formal living room or study, a formal dining room, breakfast nook, and a spacious family room with a cozy fireplace. The updated island kitchen is equipped with high-end Cafe appliances, a breakfast bar, and a pantry and this property includes a tankless water heater, fresh interior and exterior paint, new flooring, and so much more. Schedule your private tour today!
Address
Open on Google Maps- Address 13127 REMUDA CANYON, San Antonio, TX 78254-1778
- City San Antonio
- State/county TX
- Zip/Postal Code 78254-1778
- Area 78254-1778
- Country BEXAR
Details
Updated on January 22, 2025 at 3:30 am- Property ID: 1836394
- Price: $649,000
- Property Size: 3299 Sqft m²
- Bedrooms: 5
- Bathrooms: 4
- Year Built: 2001
- Property Type: Residential
- Property Status: ACTIVE
Additional details
- PARKING: 2 Garage, Detached
- POSSESSION: Closed
- HEATING: Central
- ROOF: Compressor
- Fireplace: One, Living Room, Woodburn
- EXTERIOR: Paved Slab
- INTERIOR: 2-Level Variable, Spinning, Eat-In, 2nd Floor, Island Kitchen, Breakfast Area, Walk-In, Study Room, Game Room, Utilities, High Ceiling, Open, Cable, Internal, Laundry Main
Mortgage Calculator
- Down Payment
- Loan Amount
- Monthly Mortgage Payment
- Property Tax
- Home Insurance
- PMI
- Monthly HOA Fees
Listing Agent Details
Agent Name: Mariah McClure
Agent Company: Real


