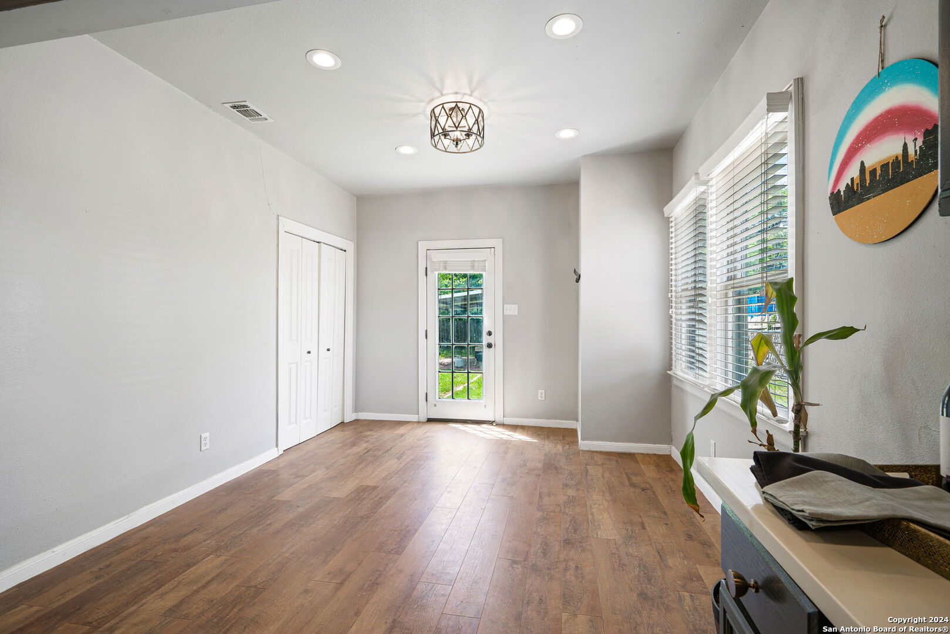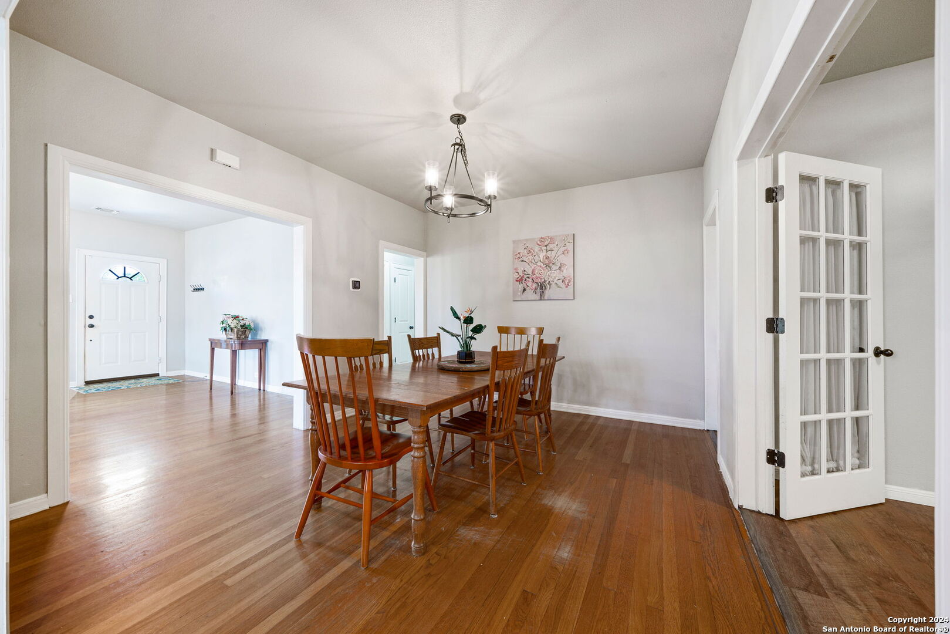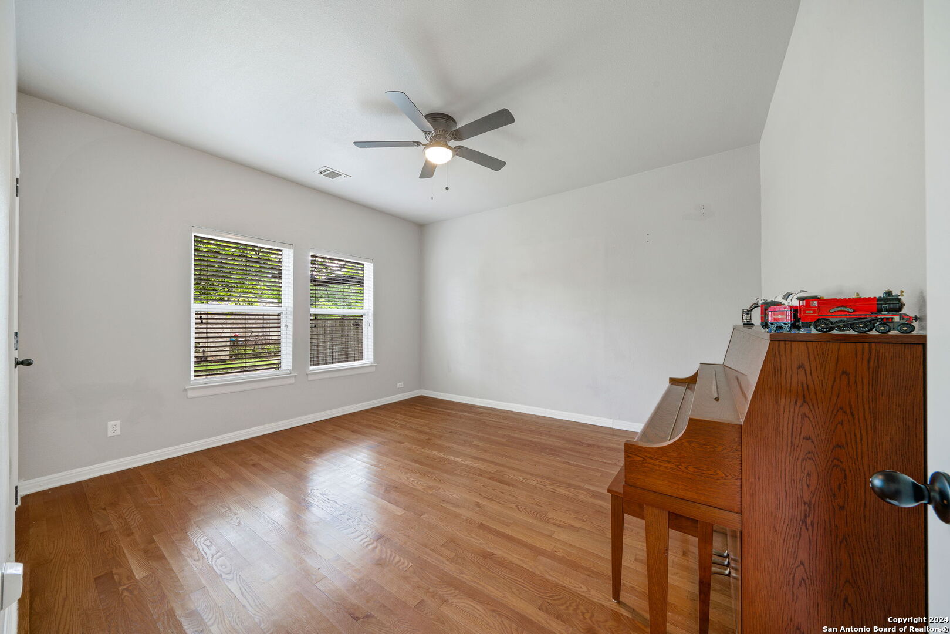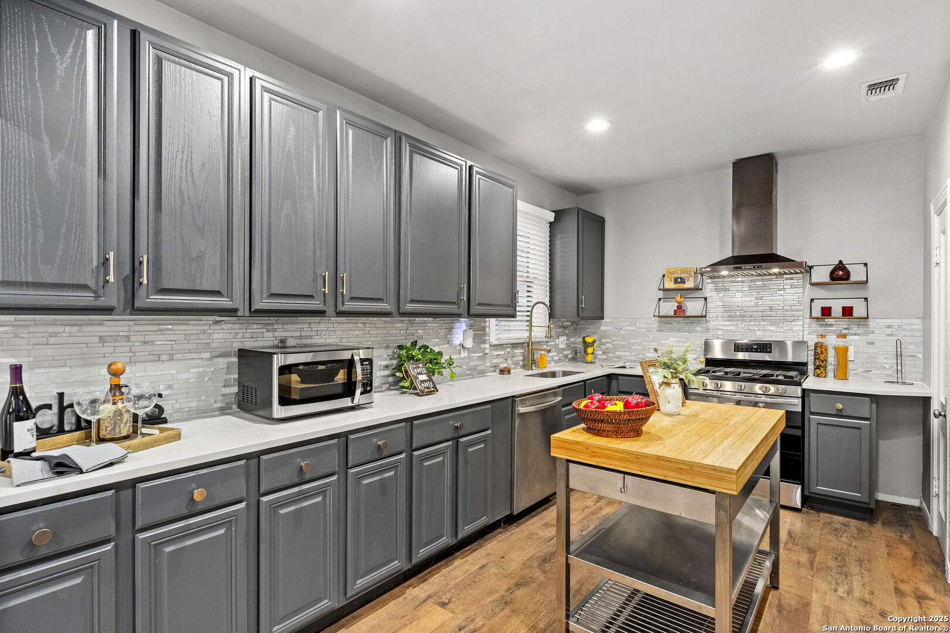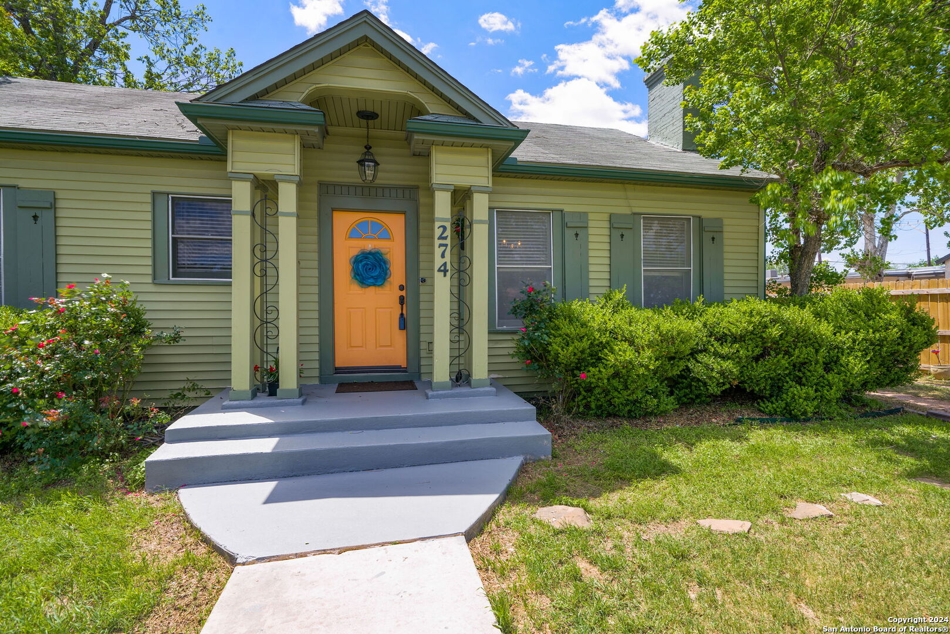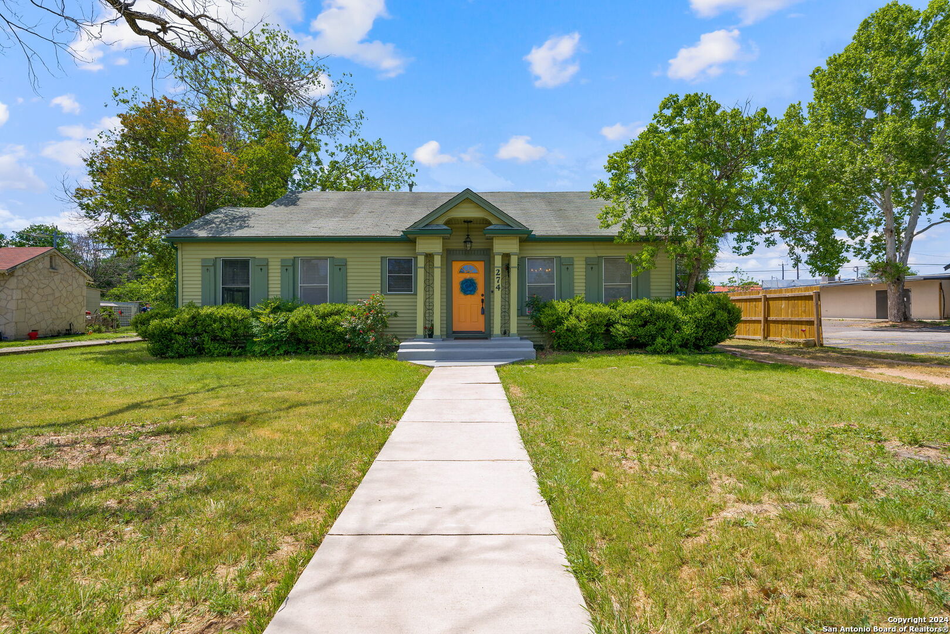Description
This adorable 1940 home in the historical district of Olmos Park Terrace has everything you need! Two of the bedrooms have outside access. There is a quaint flex space that can be used as a study, play area or even a craft room. You’ll appreciate the indoor laundry room and an extra breakfast area for dining. The home has the original hardwood floors throughout the original floorplan. There was an addition to the back of the house in the past (year unknown) where a bedroom, bathroom, breakfast room and utility space were added. In addition, the home has been remodeled from the previous sellers. In 2020, the kitchen was was updated with quartz counters, Samsung gas stove & dishwasher, brushed bronze stainless steel kitchen range hood, faucet & includes island & refrigerator currently in kitchen. The 2nd bathroom had been remodeled in 2020 as well with a new vanity and glass door for tub. The front porch was repainted 03/2024. The patio deck was added on in 2020. In the back, there is a detached garage with a large shed behind it and a covered patio area. The fence was recently replaced on the back portion in late 2024. Great location with easy access to 281 & 410.
Address
Open on Google Maps- Address 274 HERMINE BLVD, San Antonio, TX 78212-1205
- City San Antonio
- State/county TX
- Zip/Postal Code 78212-1205
- Area 78212-1205
- Country BEXAR
Details
Updated on February 25, 2025 at 2:30 am- Property ID: 1836718
- Price: $334,995
- Property Size: 1864 Sqft m²
- Bedrooms: 3
- Bathrooms: 2
- Year Built: 1940
- Property Type: Residential
- Property Status: Pending
Additional details
- PARKING: Detached
- POSSESSION: Closed
- HEATING: Central
- ROOF: Compressor
- Fireplace: Living Room
- EXTERIOR: Deck, PVC Fence, Storage
- INTERIOR: 1-Level Variable, Spinning, Eat-In, 2nd Floor, Island Kitchen, Study Room, Utilities, 1st Floor
Mortgage Calculator
- Down Payment
- Loan Amount
- Monthly Mortgage Payment
- Property Tax
- Home Insurance
- PMI
- Monthly HOA Fees
Listing Agent Details
Agent Name: Trudy Scott
Agent Company: Coldwell Banker D\'Ann Harper







