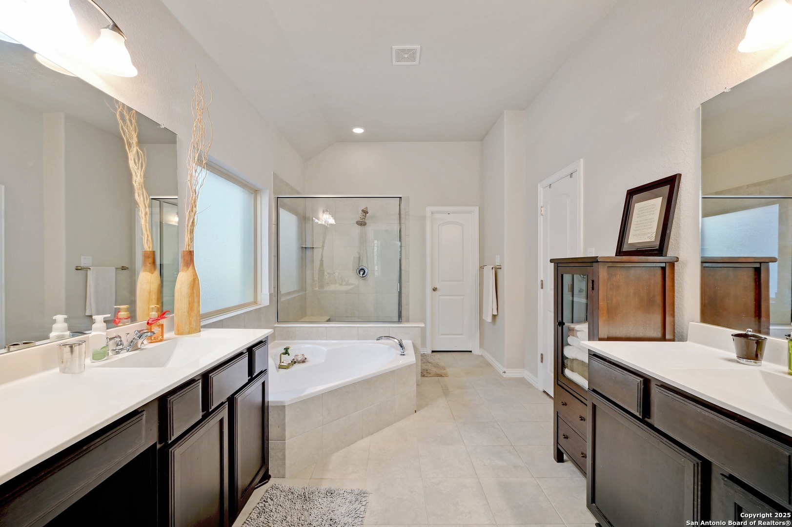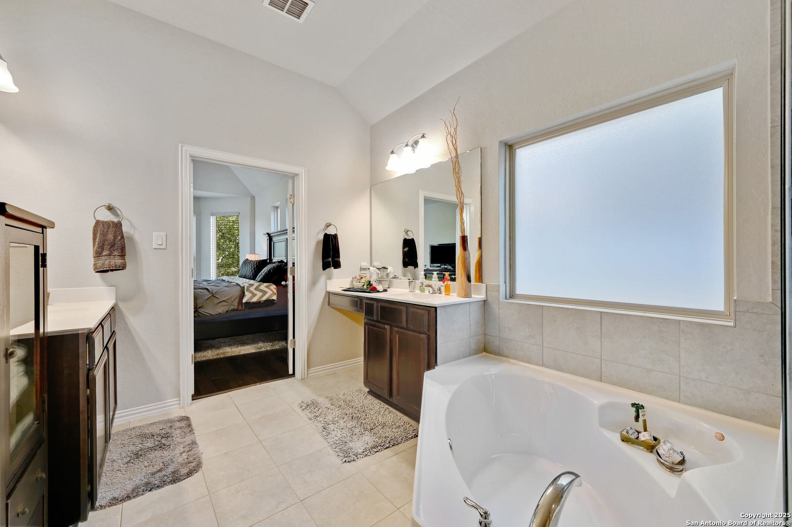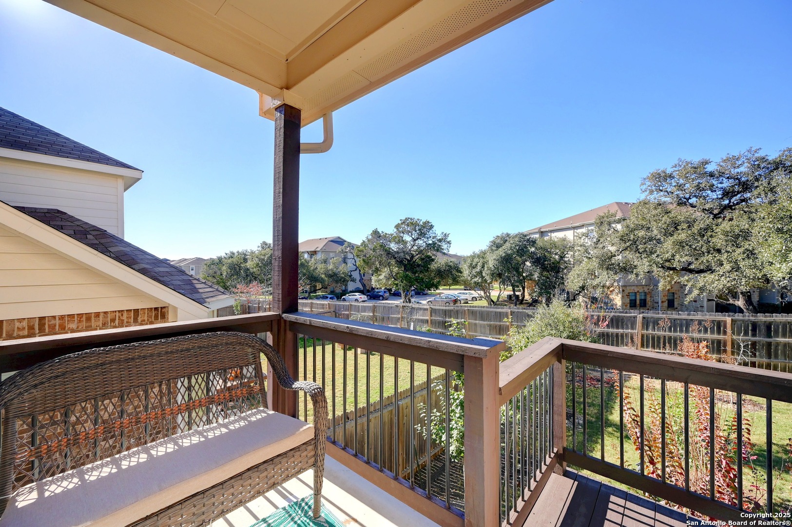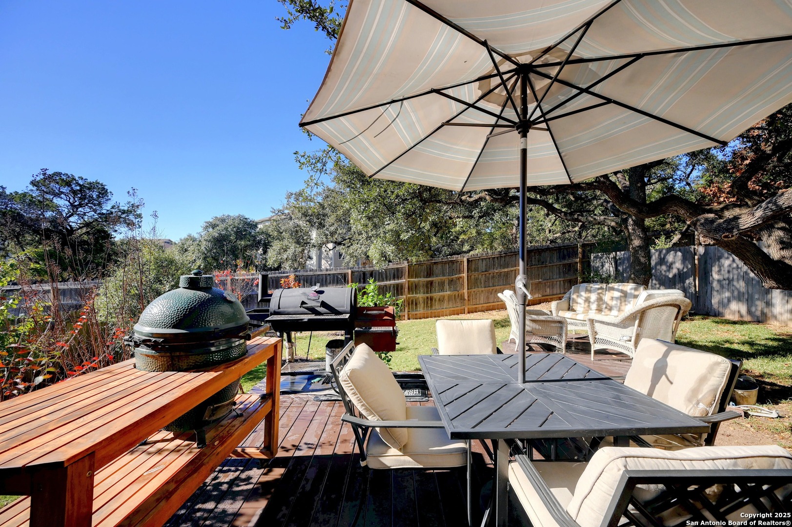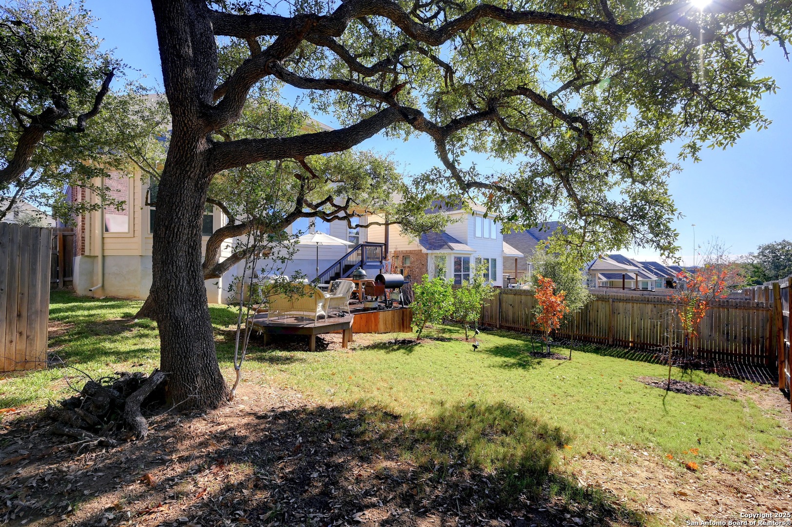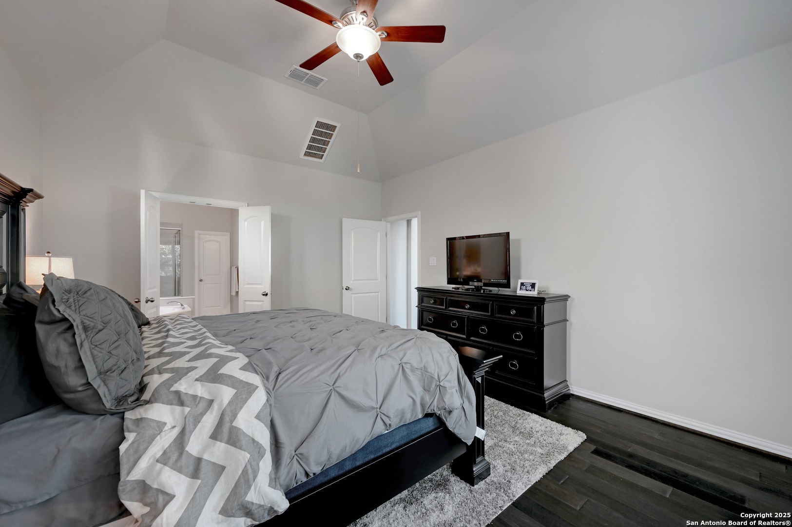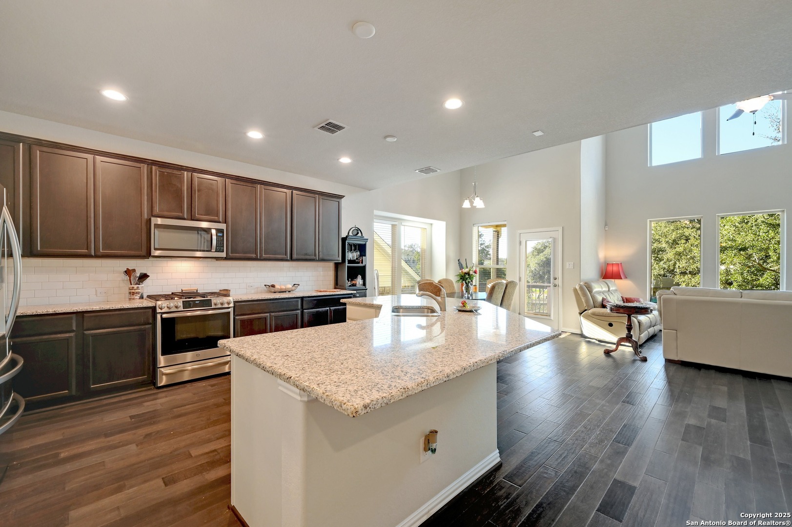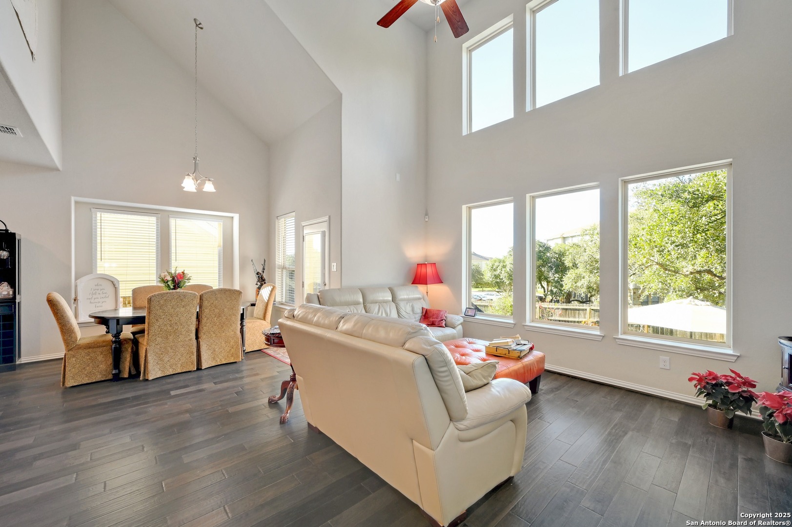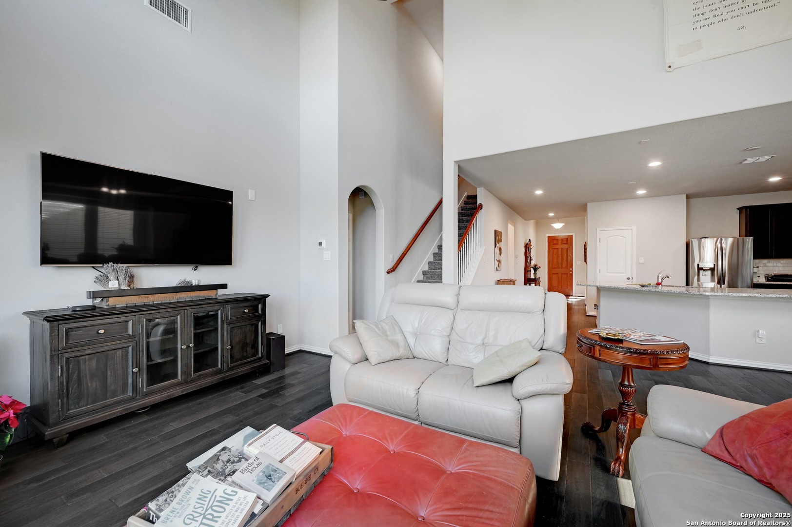Description
Nestled in the heart of the Texas Hill Country, this stunning two-story home offers 3 bedrooms, 2.5 baths, and a wealth of luxurious upgrades, all within a secure double-gated community. The thoughtfully designed open layout features a spacious family room, a bright breakfast nook, and a gourmet kitchen with granite countertops and a gas stove, “wood plank” ceramic tile flooring, a walk-in pantry, and ample counter space. Upstairs, a large game room provides the perfect space for relaxation or entertainment. The primary suite is a true retreat, boasting an oversized walk-in shower, a garden tub, and a large walk-in closet. Additional upgrades include an expansive deck, a programmable sprinkler system, plumbing for a water softener, a security system, and seamless wiring for a home theater setup. Conveniently located within the highly sought-after Boerne ISD and just minutes from San Antonio’s premier shopping destinations, this home combines luxury, comfort, and an unbeatable location. Schedule a Showing Today: Enjoy Hill Country living with easy access to San Antonio!
Address
Open on Google Maps- Address 27915 DANA CREEK DRIVE, Boerne, TX 78015-5115
- City Boerne
- State/county TX
- Zip/Postal Code 78015-5115
- Area 78015-5115
- Country BEXAR
Details
Updated on January 27, 2025 at 9:31 pm- Property ID: 1837597
- Price: $521,000
- Property Size: 2685 Sqft m²
- Bedrooms: 3
- Bathrooms: 3
- Year Built: 2018
- Property Type: Residential
- Property Status: ACTIVE
Additional details
- PARKING: 2 Garage
- POSSESSION: Closed
- HEATING: Central
- ROOF: Compressor
- Fireplace: Not Available
- EXTERIOR: Cove Pat, Deck, PVC Fence, Sprinkler System, Double Pane, Gutters
- INTERIOR: 2-Level Variable, Spinning, Eat-In, 2nd Floor, Island Kitchen, Breakfast Area, Walk-In, Study Room, Loft, Utilities, High Ceiling, Open, Internal, Laundry Main, Walk-In Closet
Features
- 2 Living Areas
- 2-garage
- Breakfast Area
- Covered Patio
- Deck/ Balcony
- Double Pane Windows
- Eat-in Kitchen
- Fireplace
- Gutters
- High Ceilings
- Internal Rooms
- Island Kitchen
- Main Laundry Room
- Open Floor Plan
- Private Front Yard
- School Districts
- Split Dining
- Sprinkler System
- Study Room
- Utility Room
- Walk-in Closet
- Walk-in Pantry
- Windows
Mortgage Calculator
- Down Payment
- Loan Amount
- Monthly Mortgage Payment
- Property Tax
- Home Insurance
- PMI
- Monthly HOA Fees
Listing Agent Details
Agent Name: Terri Lowe
Agent Company: Keller Williams City-View


