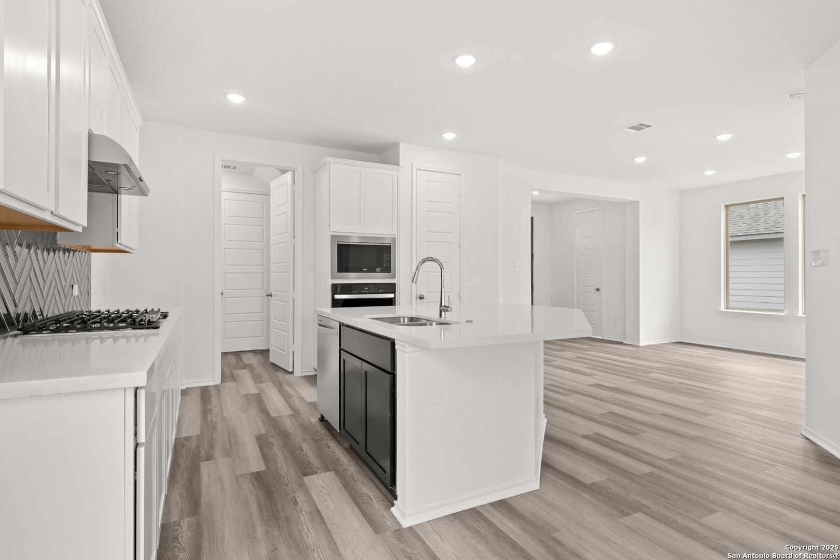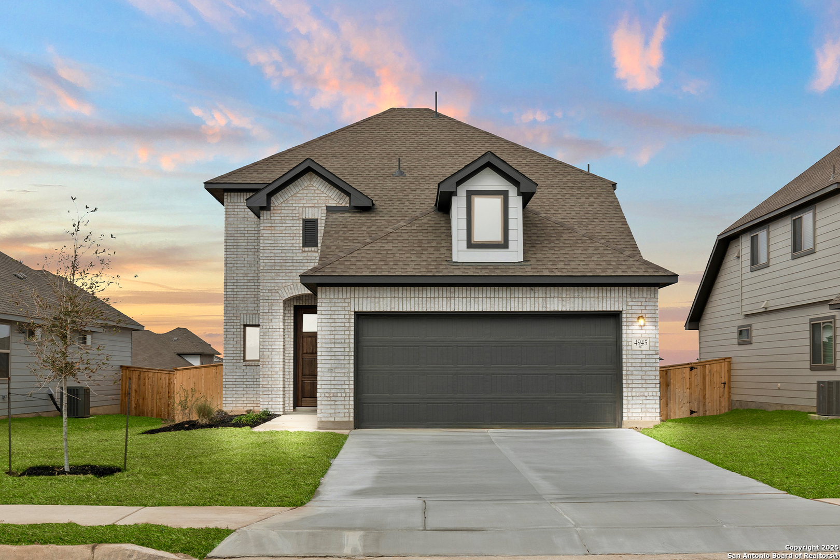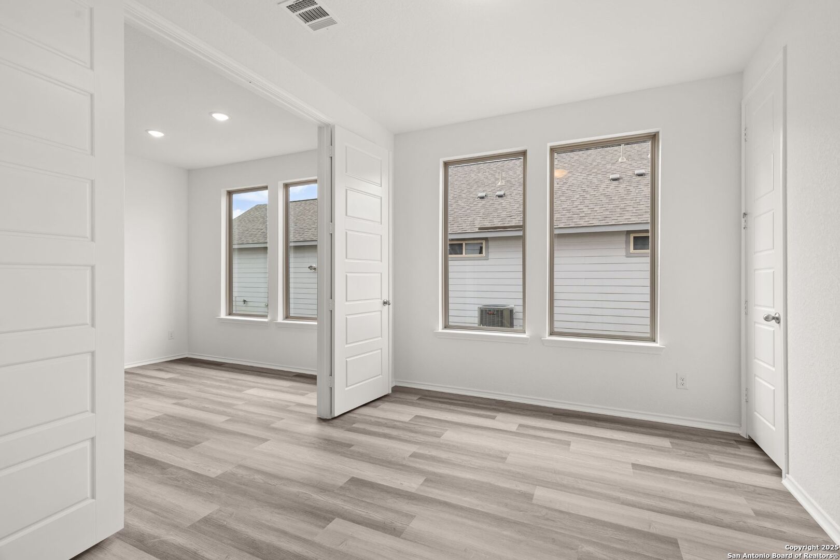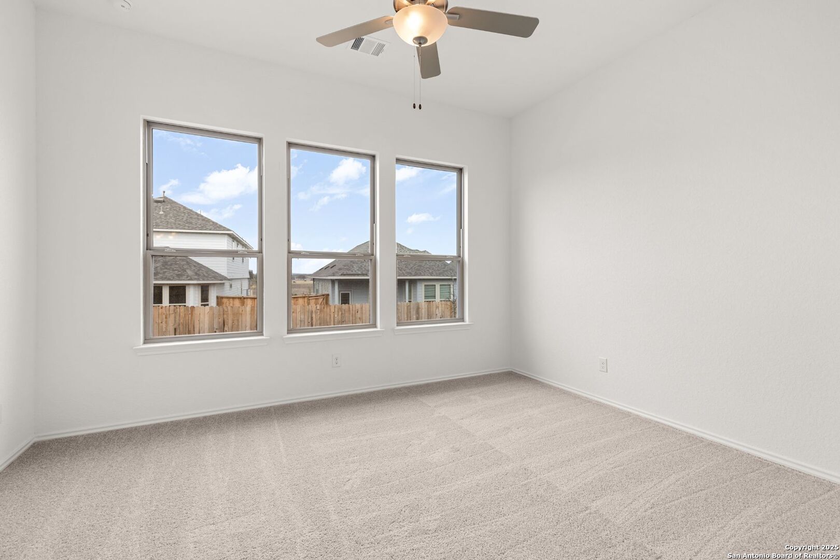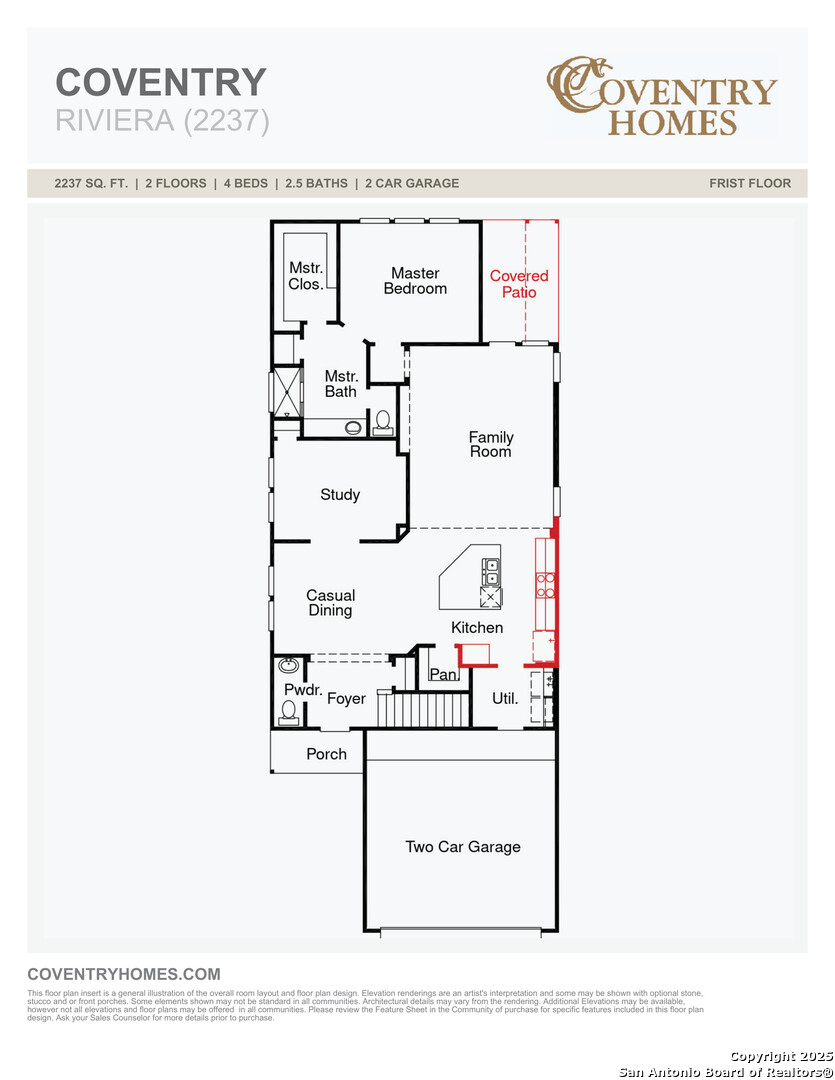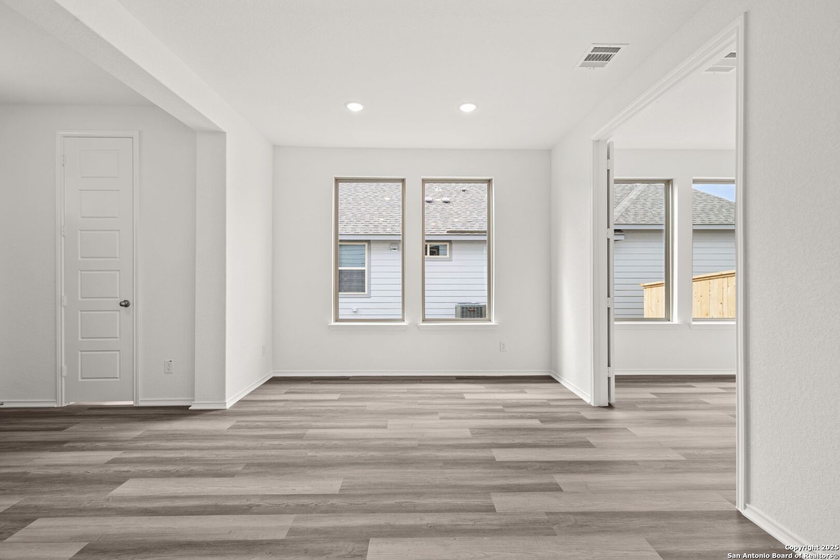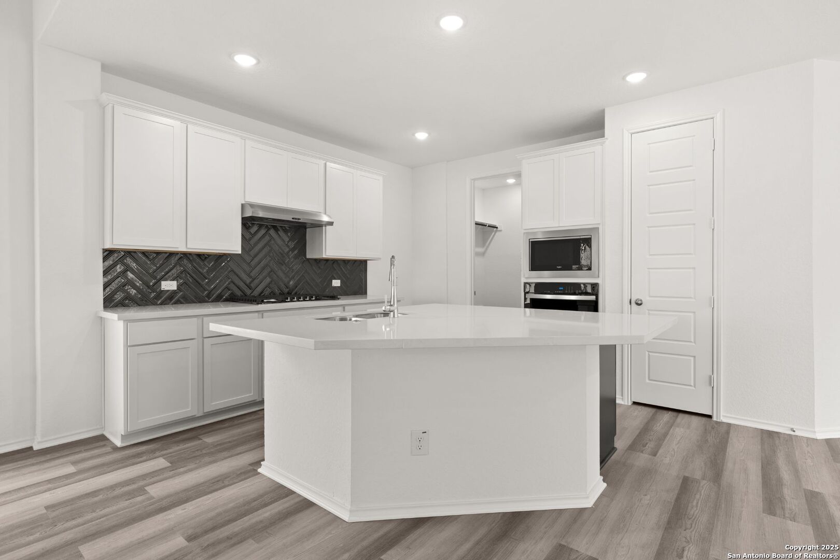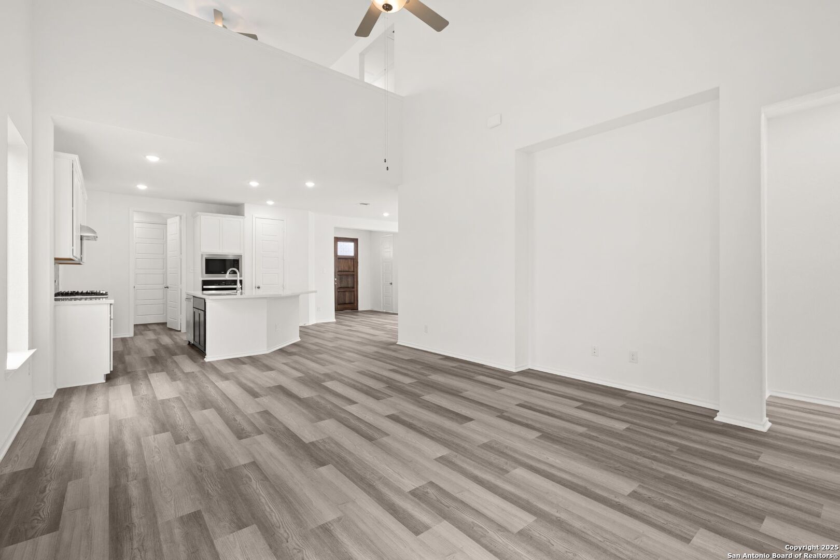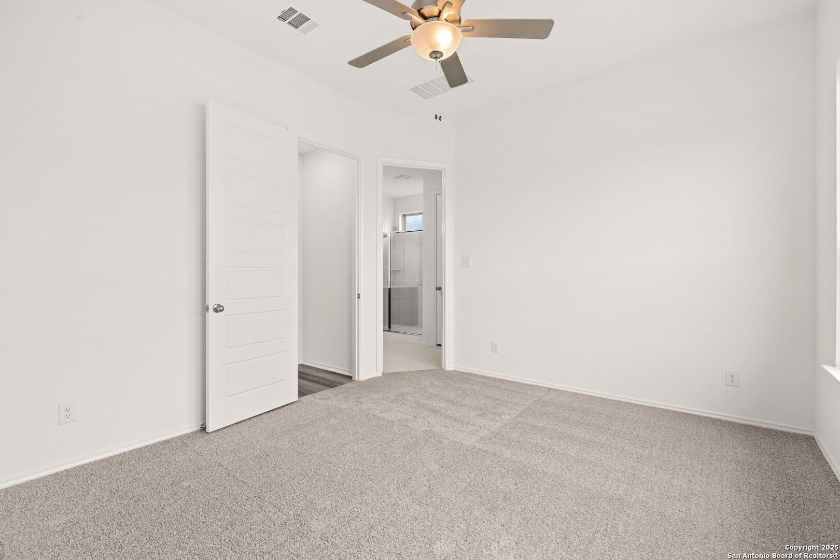Description
Step through the elegant 8-foot door of this stunning Riviera floor plan, a beautiful 2-story home featuring four bedrooms, three and a half bathrooms, a study, and a game room. The open-concept design welcomes you with a grand entry, a casual dining area, and a study that makes this home a must-see. The interior and exterior showcase dramatic color selections. This home boasts soaring 2-story ceilings in the family room, complemented by tall windows that fill the space with natural light. The kitchen consists of two-tone cabinets, Quartz countertops, a spacious island, an attractive tile backsplash, and stainless-steel built-in appliances. Retreat to the large primary suite, complete with a private bath featuring an oversized shower, a walk-in closet, and double marble-topped sinks. Upstairs, you will find a spacious game room, three additional bedrooms, and two full bathrooms. For outdoor gatherings, enjoy the covered patio. Schedule your tour of the Riviera home today!
Address
Open on Google Maps- Address 4945 Park Cape, Schertz, TX 78124
- City Schertz
- State/county TX
- Zip/Postal Code 78124
- Area 78124
- Country GUADALUPE
Details
Updated on February 21, 2025 at 9:31 pm- Property ID: 1838771
- Price: $417,316
- Property Size: 2237 Sqft m²
- Bedrooms: 4
- Bathrooms: 4
- Year Built: 2024
- Property Type: Residential
- Property Status: ACTIVE
Additional details
- PARKING: 2 Garage, Attic
- POSSESSION: Closed
- HEATING: Central
- ROOF: Compressor
- Fireplace: Not Available
- EXTERIOR: Cove Pat, PVC Fence, Double Pane, Gutters
- INTERIOR: 2-Level Variable, Island Kitchen, Walk-In, Study Room, Game Room, Utilities, High Ceiling, Open, Cable, Internal, Laundry Main, Laundry Room, Walk-In Closet, Attic Access, Attic Pull Stairs
Mortgage Calculator
- Down Payment
- Loan Amount
- Monthly Mortgage Payment
- Property Tax
- Home Insurance
- PMI
- Monthly HOA Fees
Listing Agent Details
Agent Name: Batey McGraw
Agent Company: DFH Realty Texas, LLC


