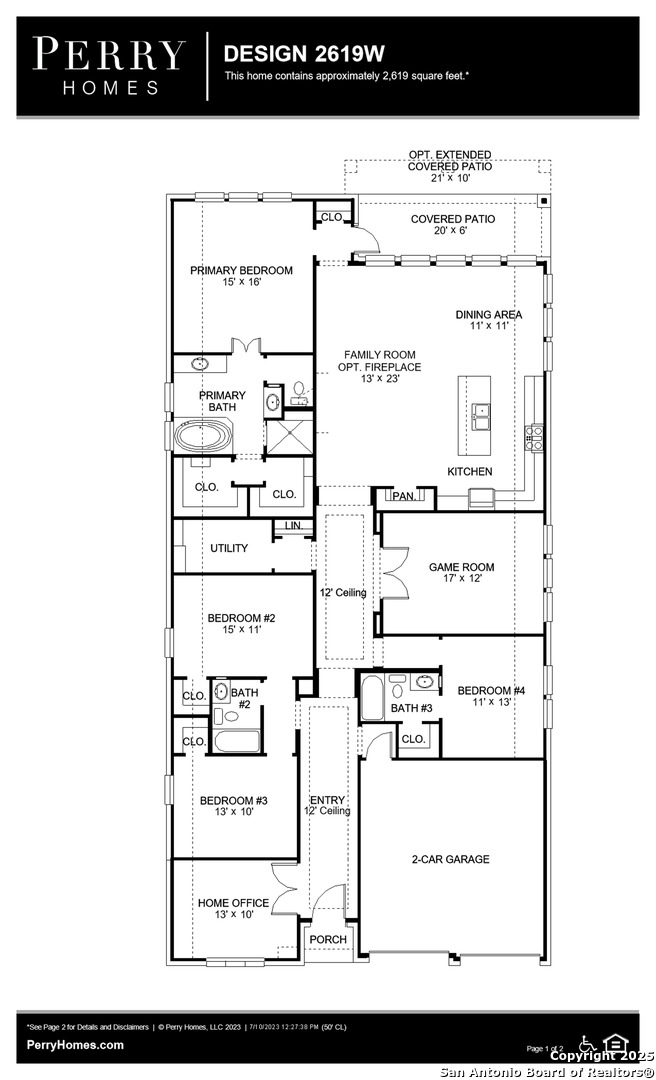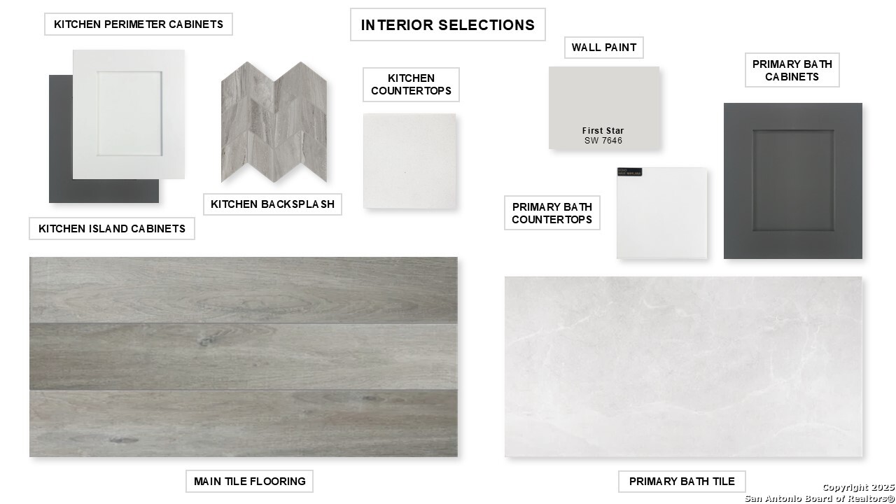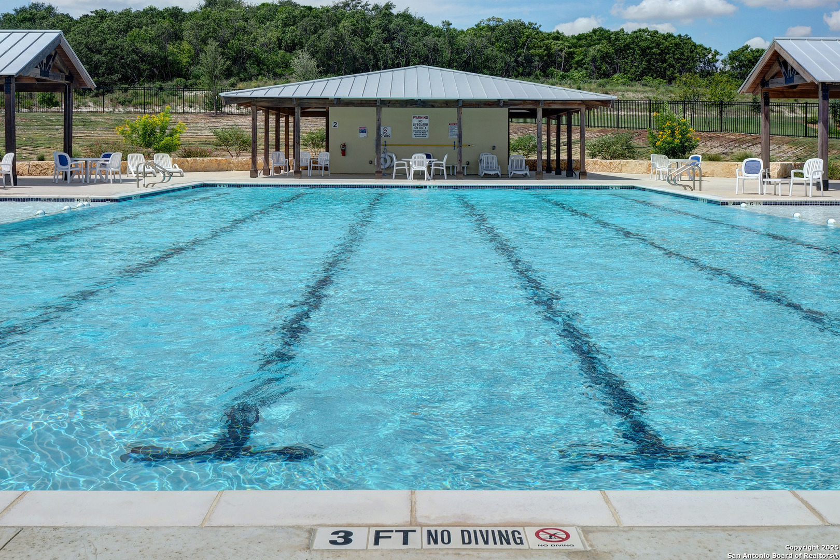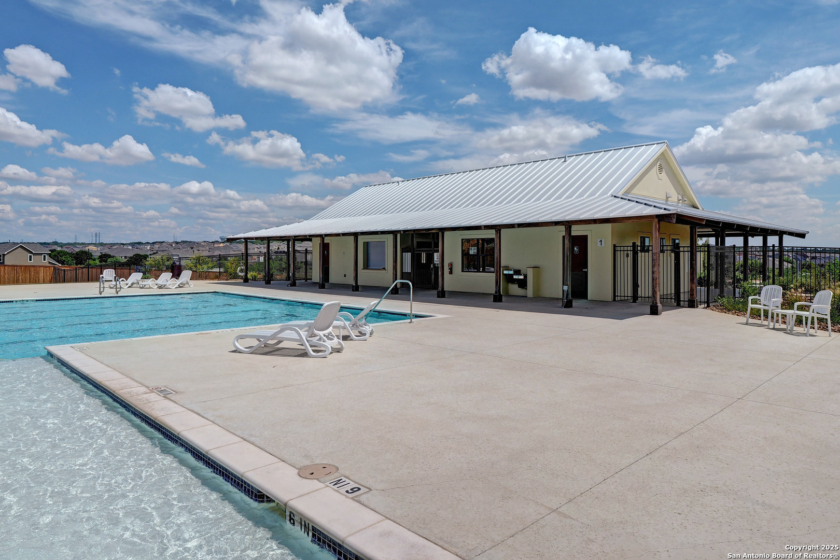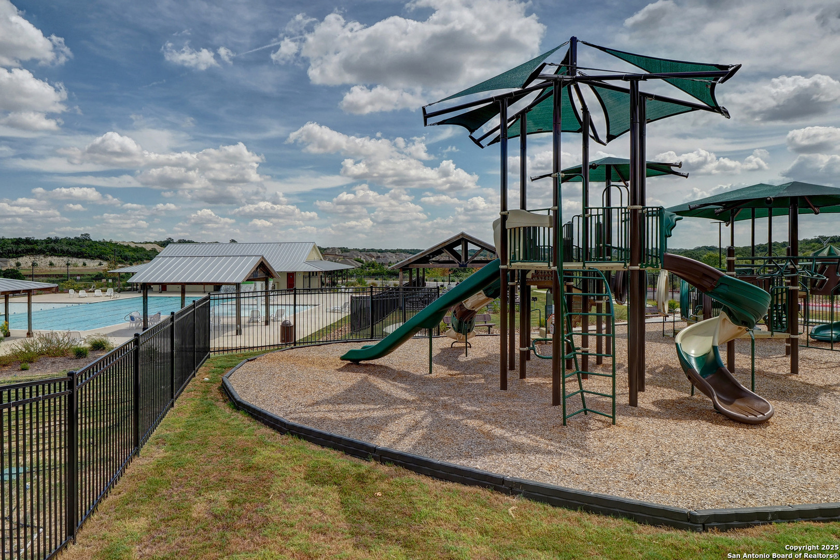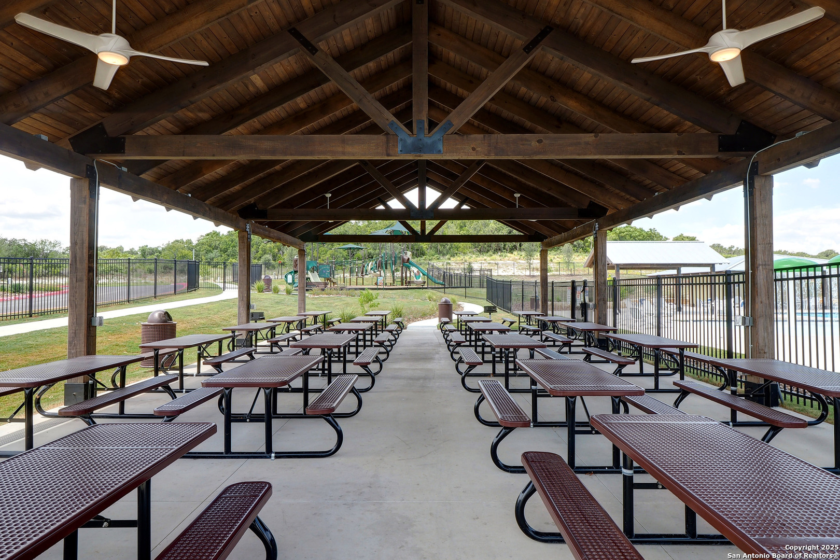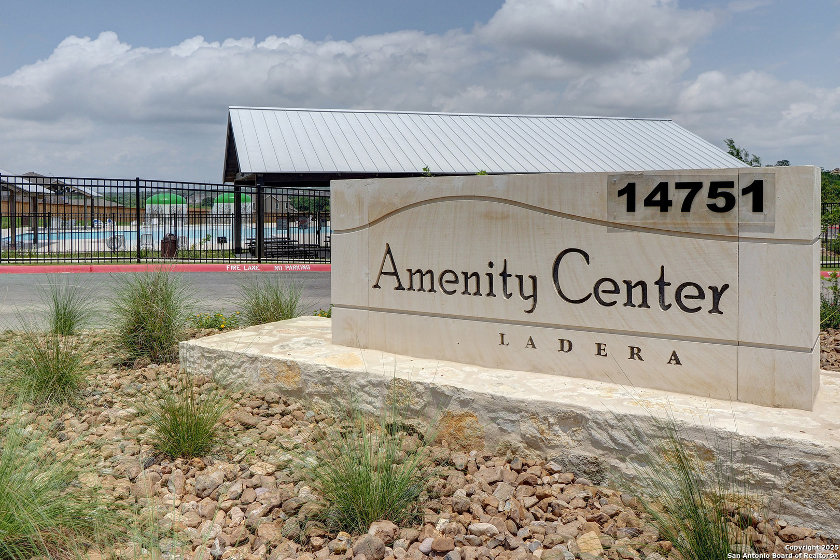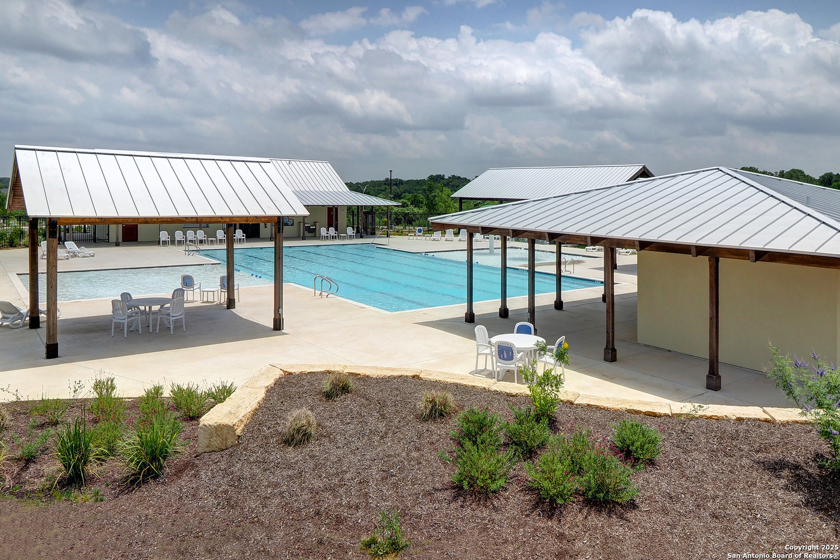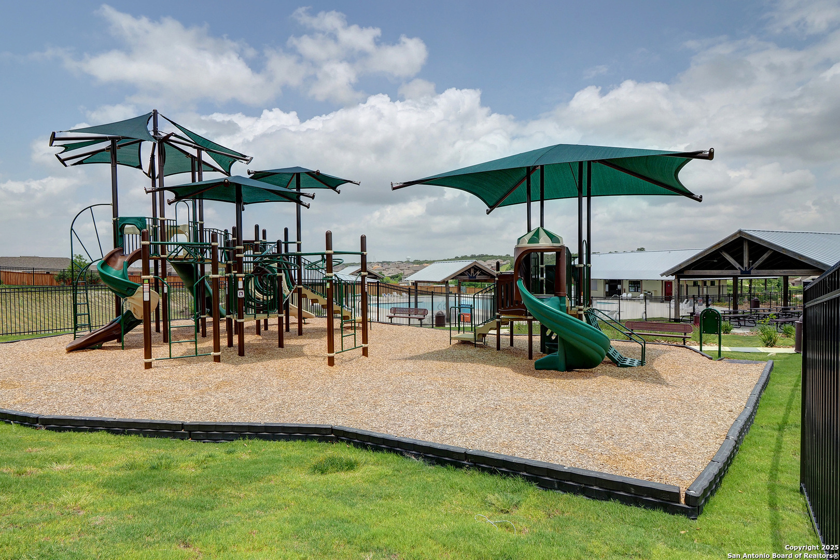Description
Welcoming front porch opens into an extended entryway adorned with 12-foot ceilings. French doors open into the private home office, located just off the entrance. Down the hallway, you will find the secondary bedrooms, each featuring walk-in closets and a shared full bathroom. Adjacent to the hallway, French doors open into the inviting game room, complete with three large windows. The open family room, featuring a wall of windows, seamlessly leads into the designated dining area. The corner kitchen boasts an inviting island with built-in seating and a walk-in pantry. Entering the primary bedroom, you are greeted with ample natural light from the three large windows. French doors lead into the primary suite, showcasing dual vanities, a garden tub, a glass enclosed shower, and two walk-in closets. A guest suite with a walk-in closet and private full bathroom is located off the main hallway. The utility room with an included linen closet is conveniently located adjacent to the game room. Outside includes an extended covered backyard patio and 5-zone sprinkler system. Completing the home is a two-car garage.
Address
Open on Google Maps- Address 2929 Vistablue Lane, San Antonio, TX 78245
- City San Antonio
- State/county TX
- Zip/Postal Code 78245
- Area 78245
- Country BEXAR
Details
Updated on February 11, 2025 at 10:03 am- Property ID: 1838781
- Price: $548,900
- Property Size: 2619 Sqft m²
- Bedrooms: 4
- Bathrooms: 4
- Year Built: 2025
- Property Type: Residential
- Property Status: ACTIVE
Additional details
- PARKING: 2 Garage, Attic
- POSSESSION: Closed
- HEATING: Central
- ROOF: Compressor
- Fireplace: Not Available
- EXTERIOR: Cove Pat, PVC Fence, Sprinkler System, Double Pane, Gutters
- INTERIOR: 3-Level Variable, Lined Closet, Eat-In, Island Kitchen, Walk-In, Study Room, Game Room, Utilities, High Ceiling, Open, Padded Down, Cable, Internal, All Beds Downstairs, Laundry Main, Laundry Room, Walk-In Closet
Features
- 2-garage
- All Bedrooms Down
- Cable TV Available
- Covered Patio
- Double Pane Windows
- Eat-in Kitchen
- Fireplace
- Game Room
- Gutters
- High Ceilings
- Internal Rooms
- Island Kitchen
- Laundry Room
- Living Room Combo
- Main Laundry Room
- Open Floor Plan
- Private Front Yard
- School Districts
- Sprinkler System
- Study Room
- Utility Room
- Walk-in Closet
- Walk-in Pantry
Mortgage Calculator
- Down Payment
- Loan Amount
- Monthly Mortgage Payment
- Property Tax
- Home Insurance
- PMI
- Monthly HOA Fees
Listing Agent Details
Agent Name: Lee Jones
Agent Company: Perry Homes Realty, LLC



