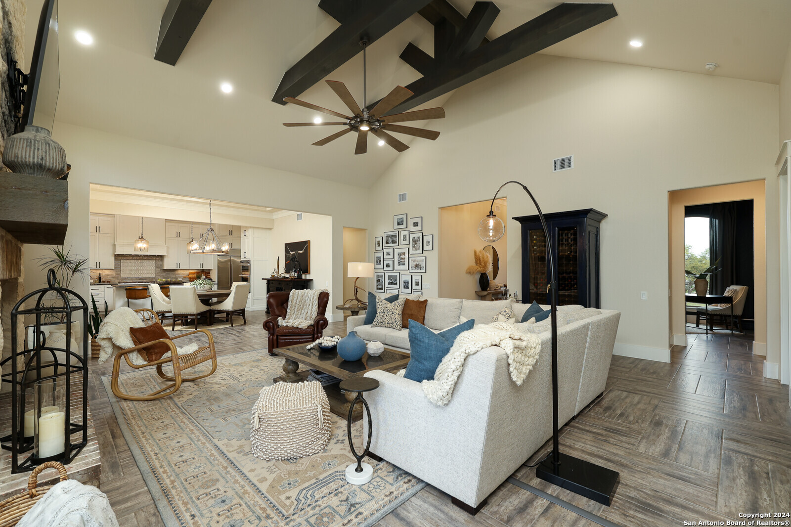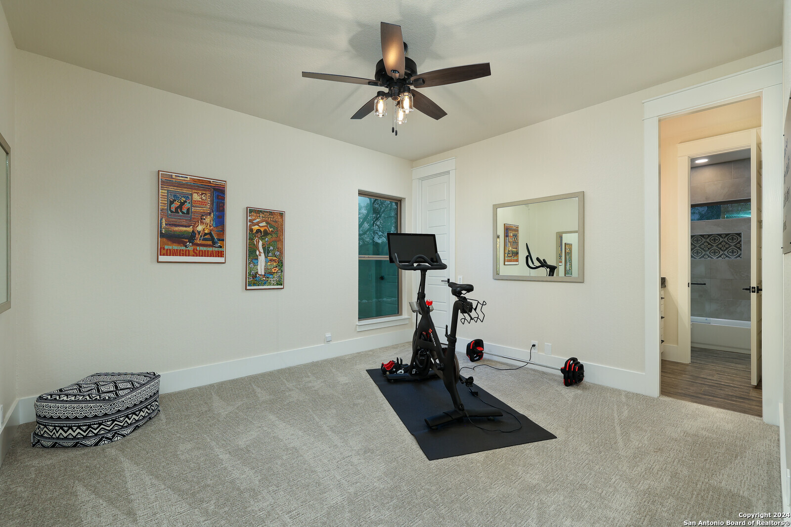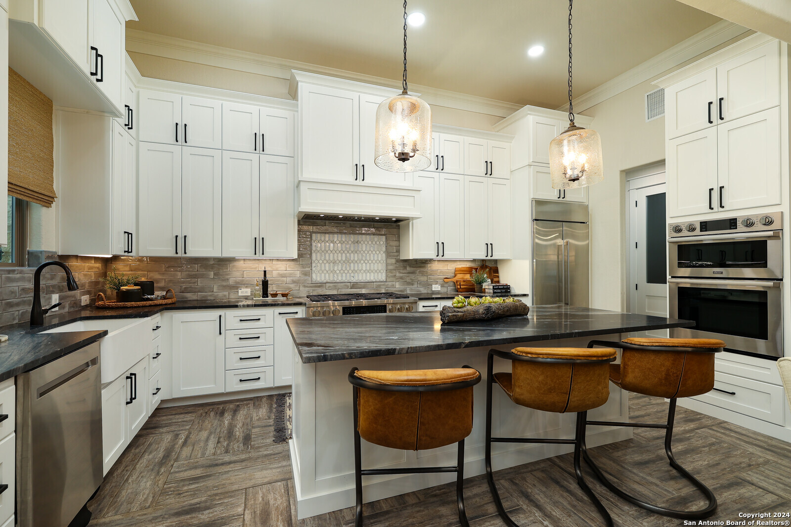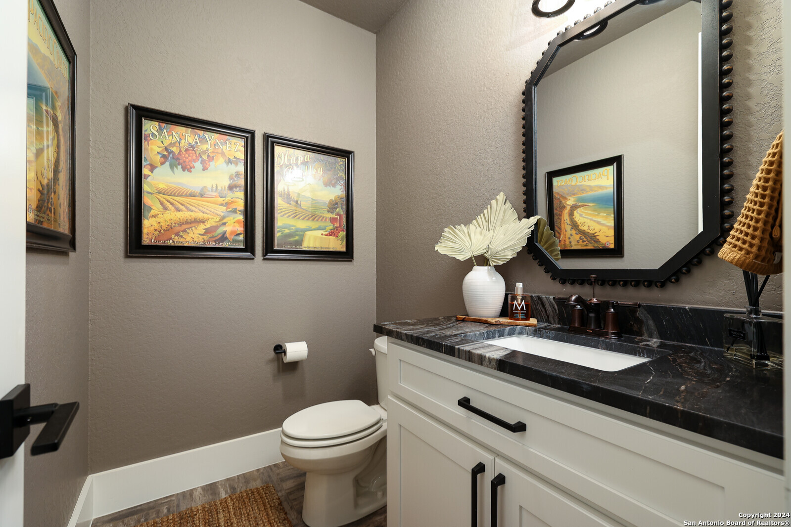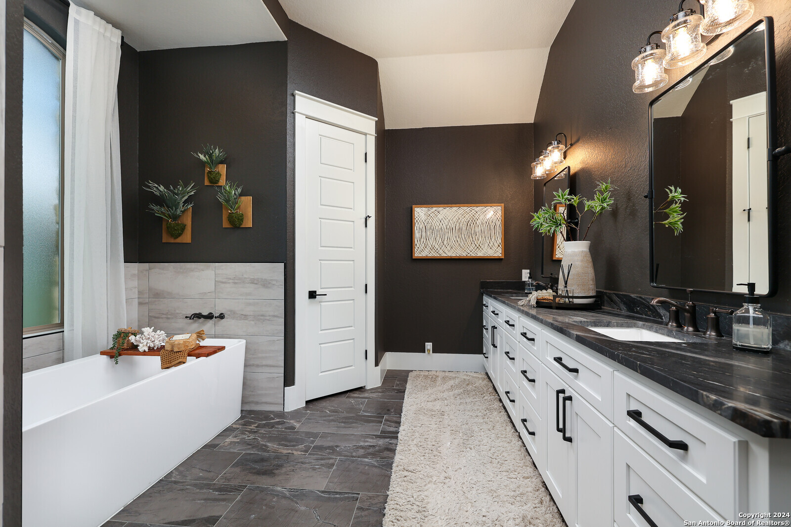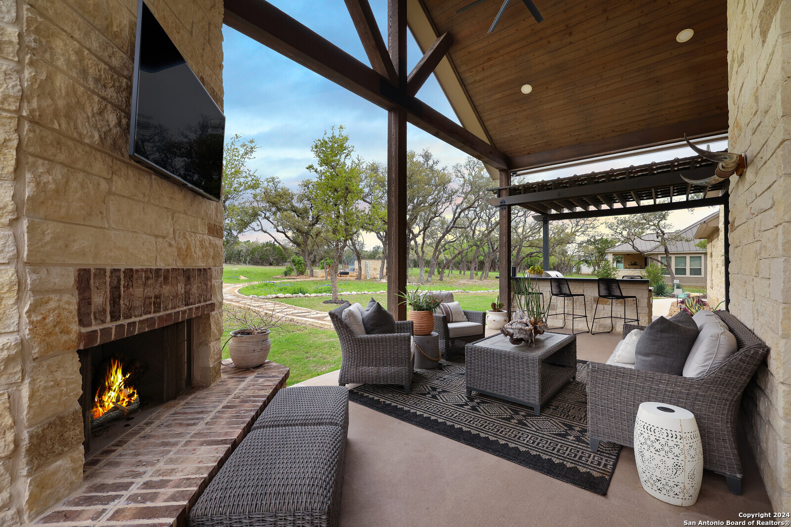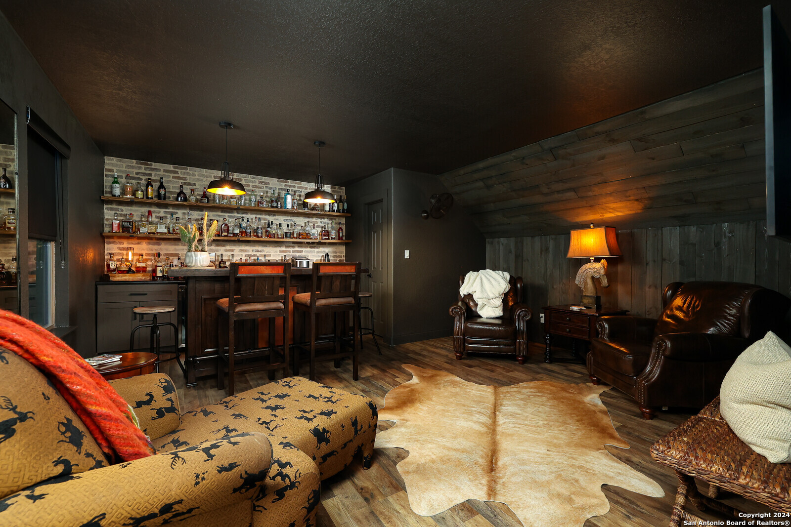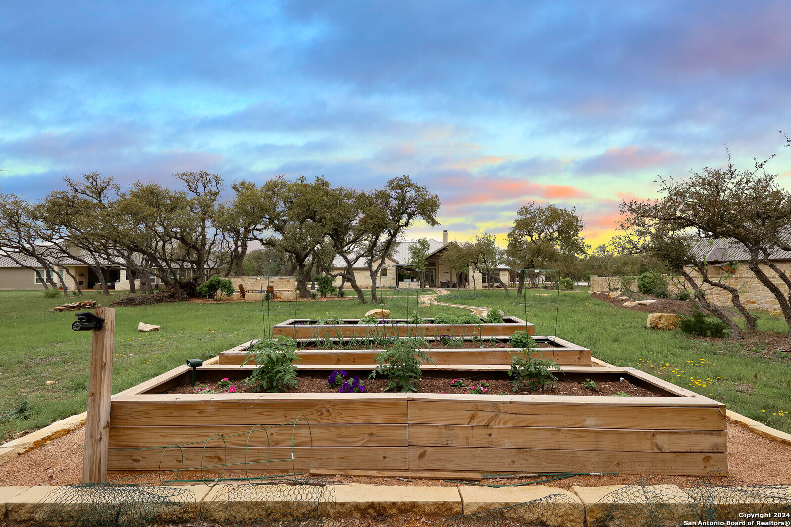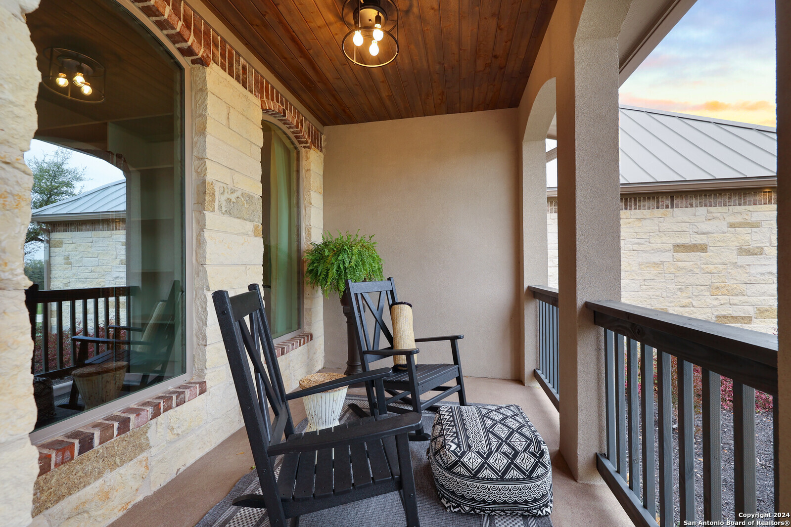Description
Discover your ultimate retreat in Belle Oaks! Nestled in the tranquil hill country, this immaculate luxury home promises an unparalleled living experience. Spanning 3705 square feet of meticulously crafted space, this masterpiece was constructed in 2021 and offers 4 bedrooms, 3.5 bathrooms, a study, and a spacious 3-car garage featuring epoxy flooring and custom cabinetry. At the heart of the home lies the chef’s kitchen, equipped with a commercial stove, apron sink, and built-in refrigerator-a haven for culinary enthusiasts. Upstairs, a hidden gem awaits: a SPEAKEASY adorned with built-in cabinetry and a refrigerator, perfect for entertaining guests. Additional updates include rain gutters and custom window treatments. Situated on over an acre of lush landscape, the outdoor oasis invites relaxation with a covered patio boasting an outdoor fireplace, custom kitchen, and raised planters for gardening aficionados. Unwind in the evenings around the custom fire-pit area, reminiscent of a luxury resort. Don’t miss the chance to make this stunning property your new home!
Address
Open on Google Maps- Address 967 BELLE OAKS BLVD, Bulverde, TX 78163
- City Bulverde
- State/county TX
- Zip/Postal Code 78163
- Area 78163
- Country COMAL
Details
Updated on February 12, 2025 at 6:31 pm- Property ID: 1810825
- Price: $1,375,000
- Property Size: 3704 Sqft m²
- Bedrooms: 4
- Bathrooms: 4
- Year Built: 2021
- Property Type: Residential
- Property Status: ACTIVE
Additional details
- PARKING: 3 Garage, Side
- POSSESSION: Closed
- HEATING: Central
- ROOF: Metal
- Fireplace: Two, Family Room, Gas
- EXTERIOR: Paved Slab, Cove Pat, BBQ Area, Grill, Sprinkler System, Special, Trees, Outbuildings
- INTERIOR: 2-Level Variable, Eat-In, Island Kitchen, Breakfast Area, Walk-In, Study Room, Utilities, 1st Floor, High Ceiling, Open, Cable, Internal, All Beds Downstairs, Laundry Main, Telephone, Walk-In Closet
Features
- 1st Floor Laundry
- 2 Living Areas
- 3-garage
- All Bedrooms Down
- Breakfast Area
- Cable TV Available
- Covered Patio
- Eat-in Kitchen
- Fireplace
- High Ceilings
- Internal Rooms
- Island Kitchen
- Main Laundry Room
- Mature Trees
- Open Floor Plan
- Patio Slab
- School Districts
- Sprinkler System
- Study Room
- Utility Room
- Walk-in Closet
- Walk-in Pantry
- Windows
Mortgage Calculator
- Down Payment
- Loan Amount
- Monthly Mortgage Payment
- Property Tax
- Home Insurance
- PMI
- Monthly HOA Fees
Listing Agent Details
Agent Name: Amy Carter
Agent Company: Keller Williams Heritage





