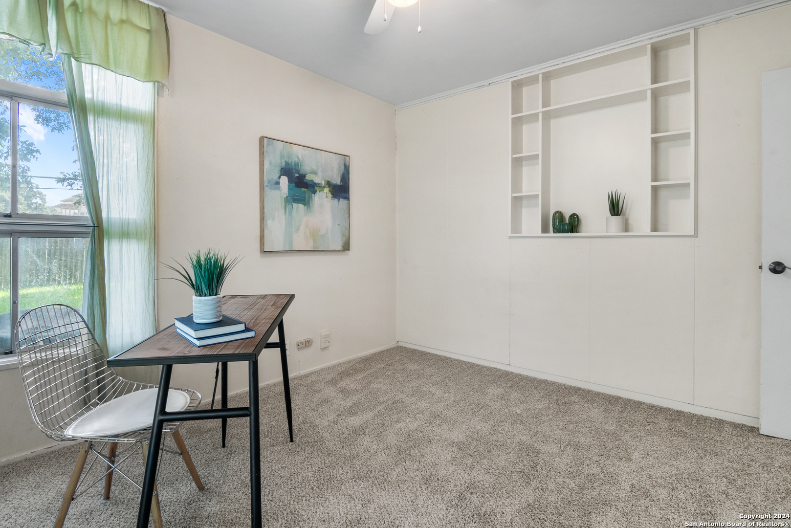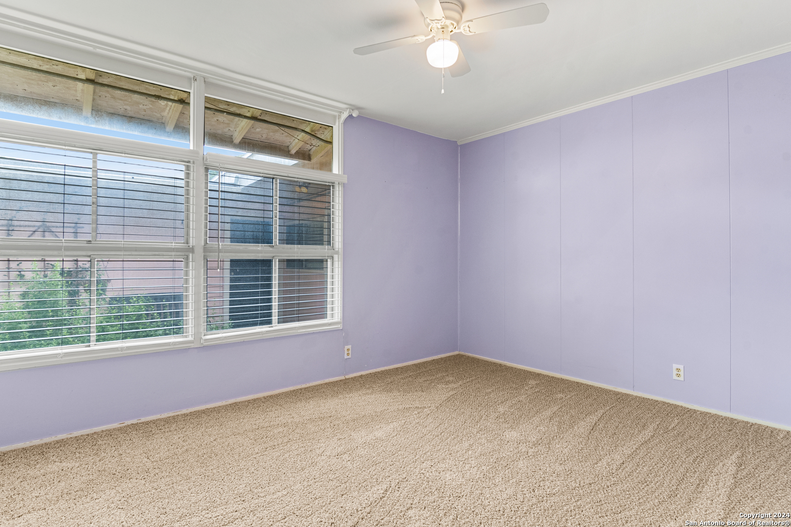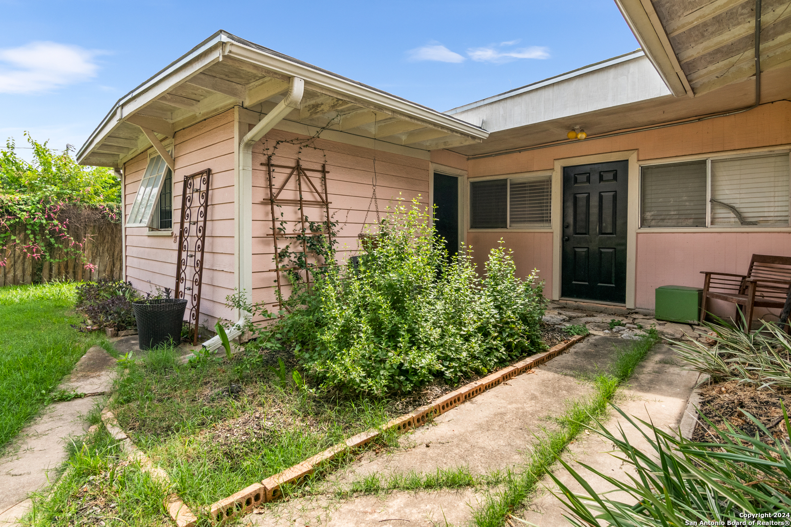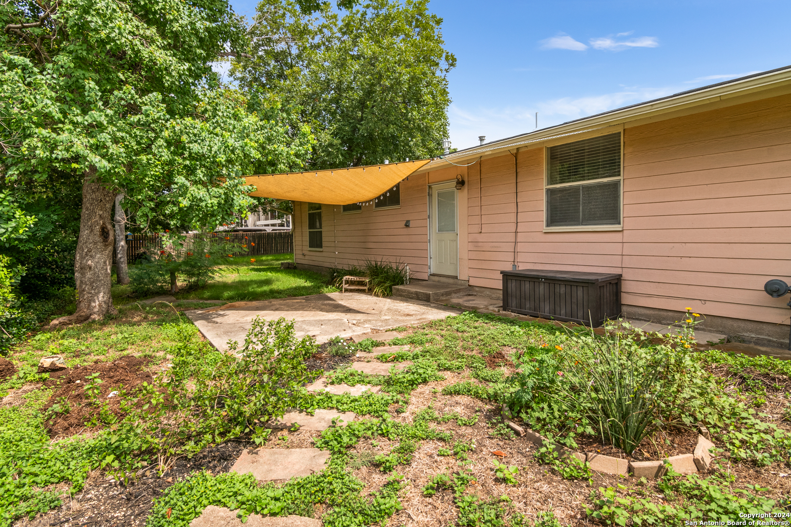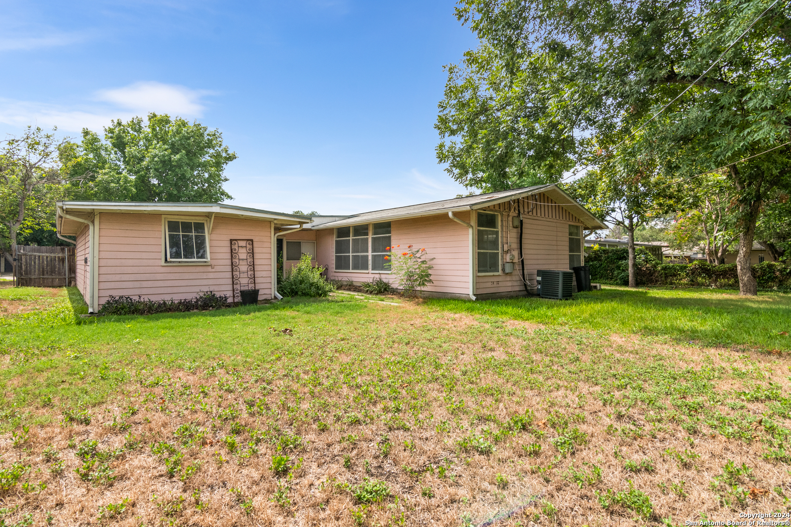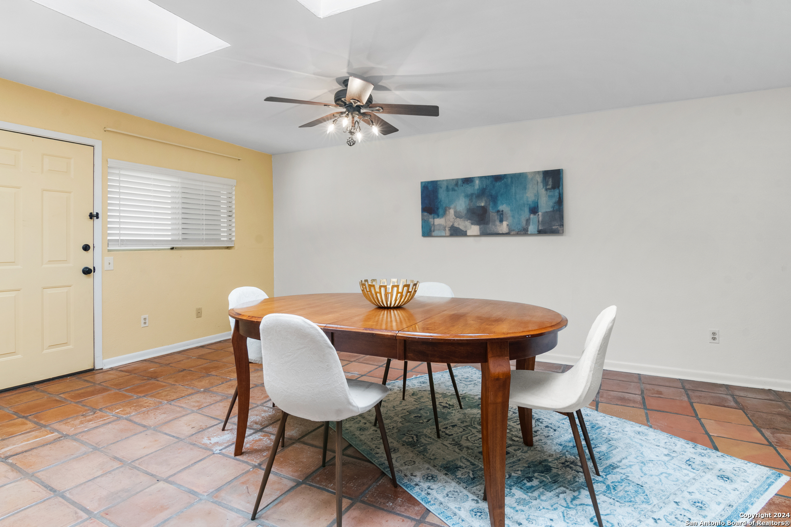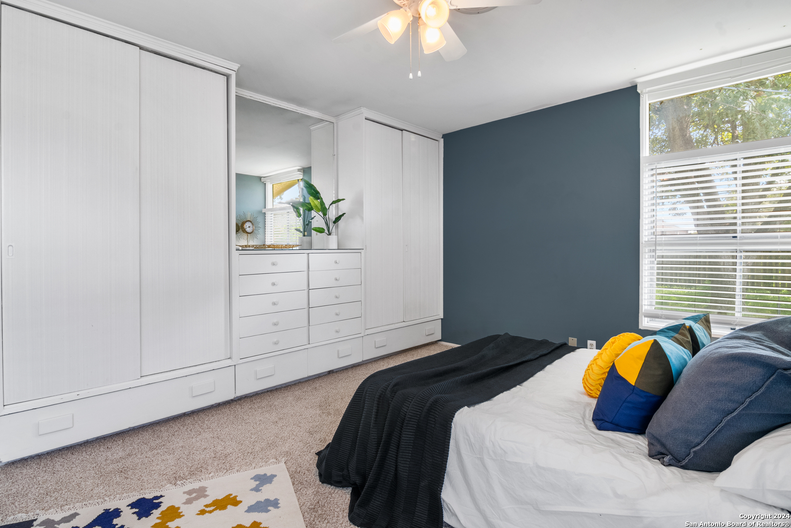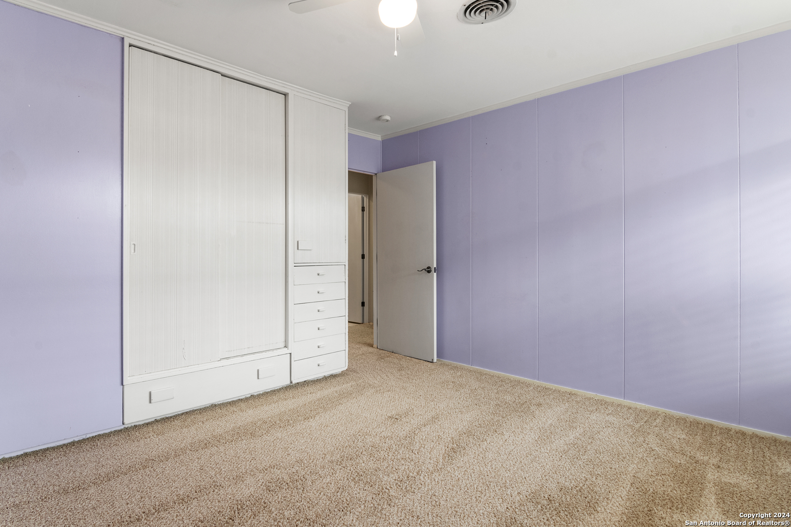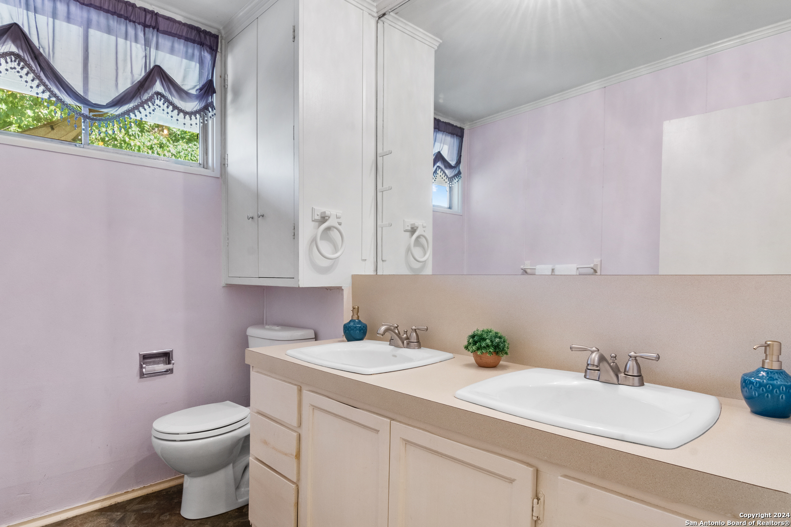706 KENILWORTH BLVD, San Antonio, TX 78209-3416
Description
Charming Mid-Century Modern Home in Alamo Heights School District Discover this beautifully maintained 3-bedroom, 1.5-bath home in the highly sought-after Alamo Heights School District. Designed with timeless Mid-Century Modern appeal, this home features stunning natural light in every room, Saltillo tile, and newly updated carpeting. The architecturally interesting brick accent wall adds unique character to the space. The spacious family room is highlighted by three large skylights, creating an inviting and airy atmosphere. The kitchen boasts tile countertops and backsplash. A 2020 roof replacement provides peace of mind for years to come. Step outside to enjoy the lovely large shaded backyard, perfect for outdoor entertaining, along with a cozy patio and delightful courtyard. Additional highlights include a 2-car tandem garage with a workshop area and ample storage, plus the convenience of two driveways. Nestled on a .28-acre lot with mature trees, this home is a true gem.
Address
Open on Google Maps- Address 706 KENILWORTH BLVD, San Antonio, TX 78209-3416
- City San Antonio
- State/county TX
- Zip/Postal Code 78209-3416
- Area 78209-3416
- Country BEXAR
Details
Updated on February 12, 2025 at 9:33 am- Property ID: 1838995
- Price: $385,000
- Property Size: 1609 Sqft m²
- Bedrooms: 3
- Bathrooms: 2
- Year Built: 1955
- Property Type: Residential
- Property Status: ACTIVE
Additional details
- PARKING: 2 Garage, Attic, Oversized, Tandem
- POSSESSION: Closed
- HEATING: Central
- ROOF: Compressor
- Fireplace: Not Available
- EXTERIOR: Paved Slab, PVC Fence, Chain Link, Trees
- INTERIOR: 2-Level Variable, Lined Closet, 2nd Floor, Utilities, Screw Bed, 1st Floor, Open, Cable, Internal, All Beds Downstairs, Lower Closet, Laundry Main
Mortgage Calculator
- Down Payment
- Loan Amount
- Monthly Mortgage Payment
- Property Tax
- Home Insurance
- PMI
- Monthly HOA Fees
Listing Agent Details
Agent Name: Brigette Neal
Agent Company: Brigette Neal





