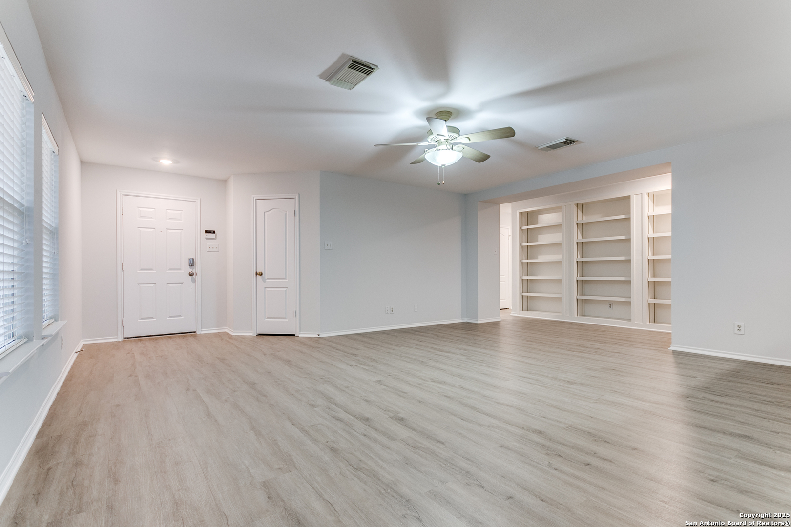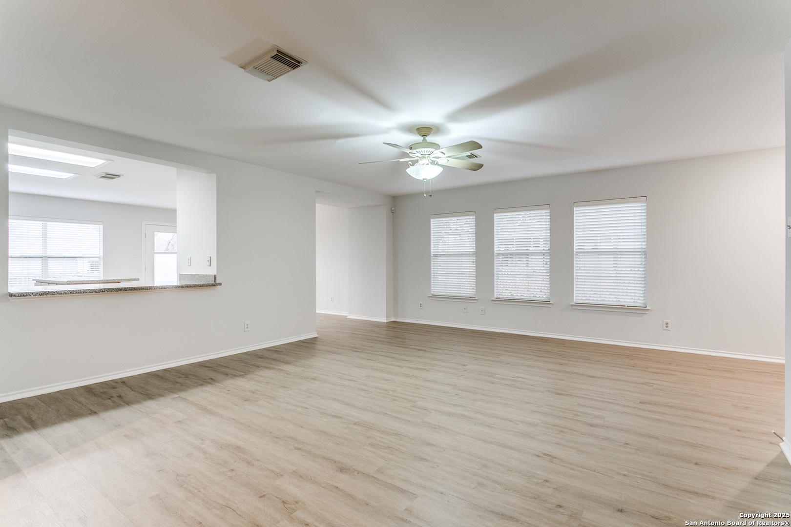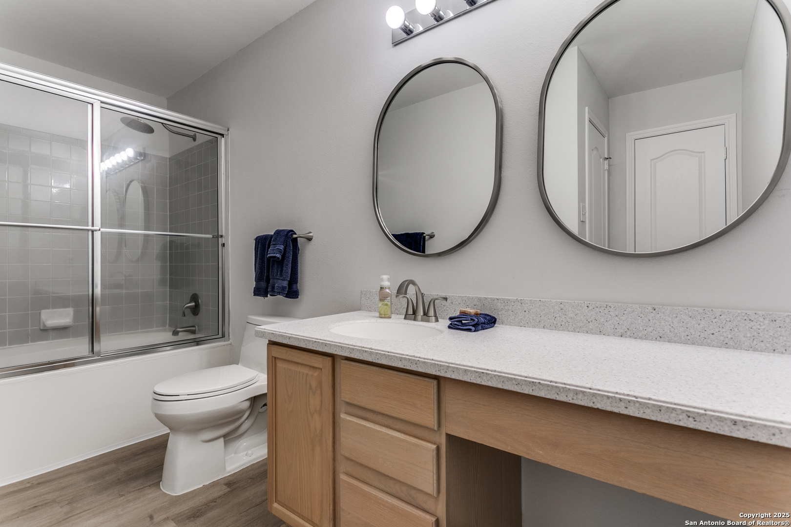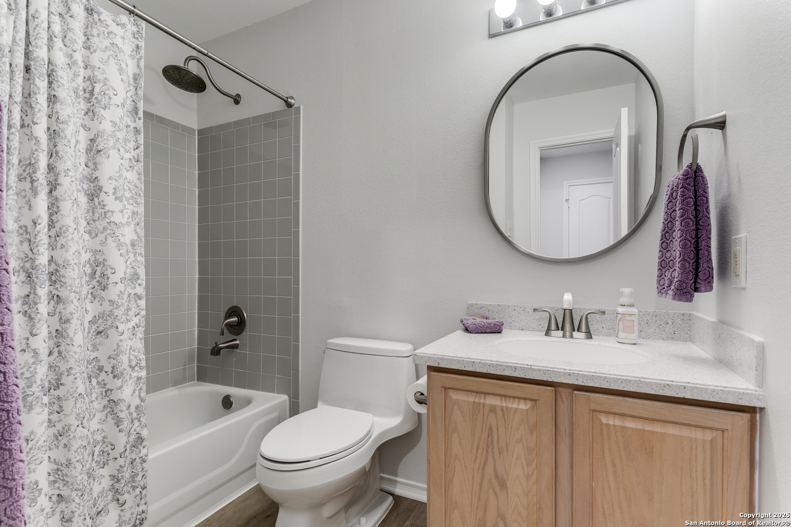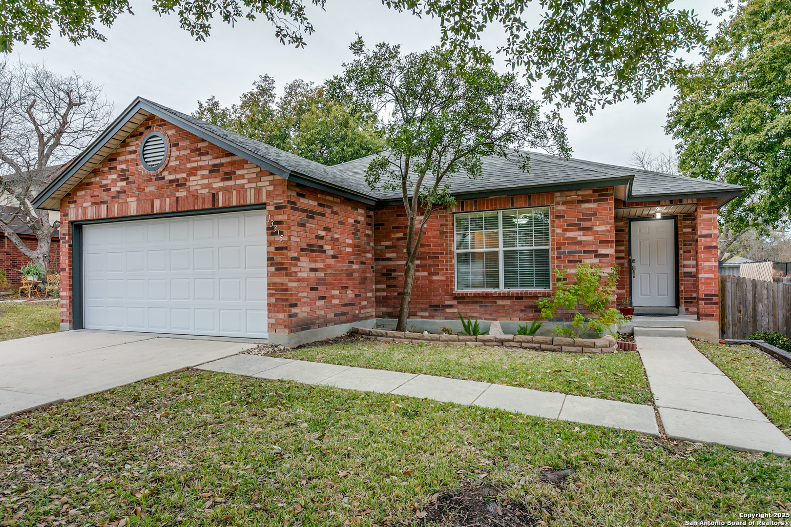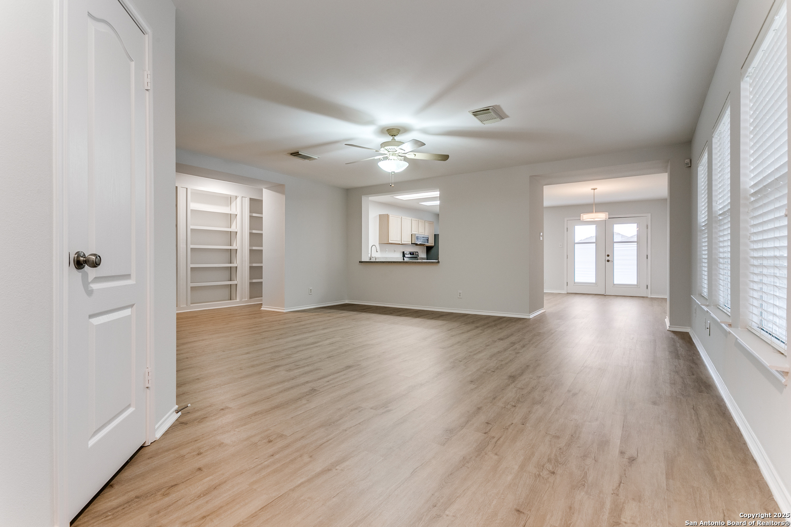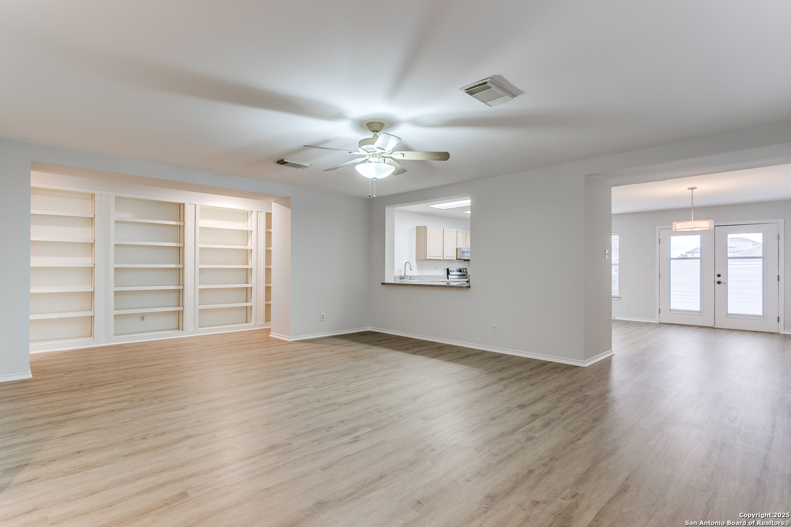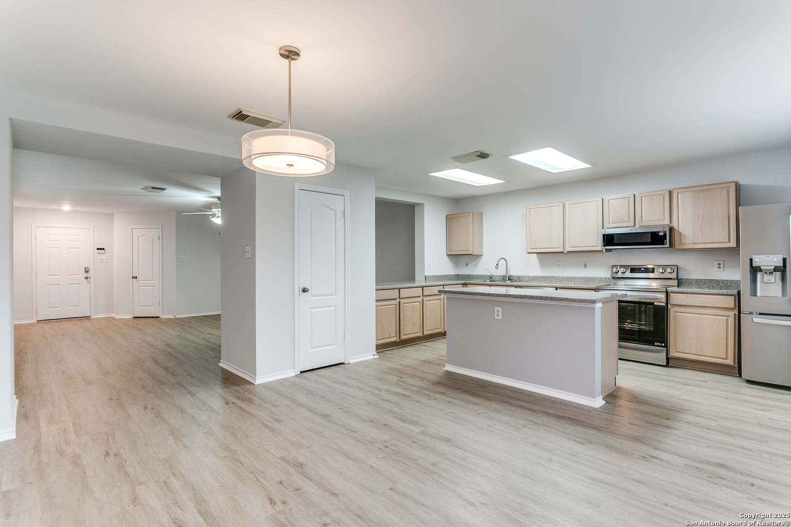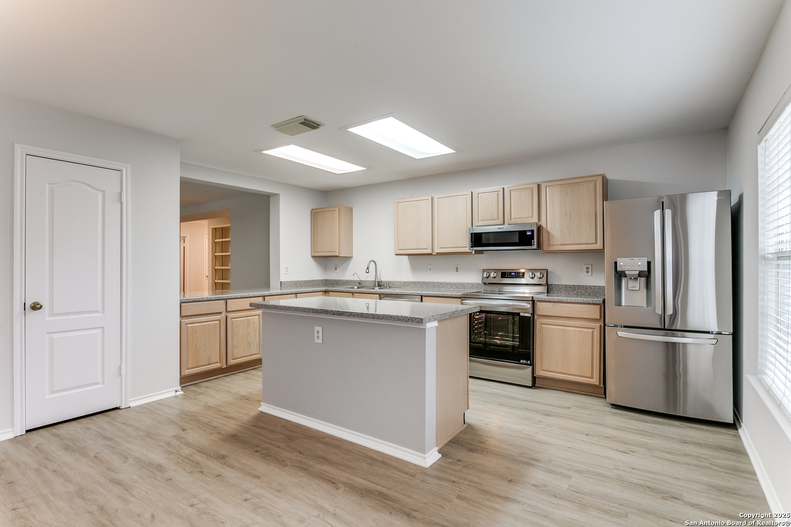Description
**Charming 3-Bedroom Home with Modern Upgrades** Welcome to your dream home! This beautifully updated 3-bedroom, 2-bathroom residence boasts an inviting open concept floor plan, perfect for modern living. Step inside to discover luxury vinyl plank (LVP) floors that flow seamlessly throughout the main living areas. The heart of the home features a spacious living area that effortlessly connects to the dining and kitchen, ideal for entertaining family and friends. The kitchen showcases a stunning open concept with a kitchen island and lots of cabinet space. Corian countertops in both bathrooms, provides a sleek and functional aesthetic look. Enjoy peace of mind with a brand-new roof and HVAC system, ensuring comfort and efficiency year-round. The outdoor space is equally impressive, featuring a newly constructed deck, perfect for relaxing or hosting gatherings. Additional highlights include a water softener and reverse osmosis system at the kitchen sink, which also extends to the refrigerator. The washer, dryer, and laundry cart/station-all of which will convey with the purchase. Don’t miss the opportunity to own this meticulously maintained home, conveniently located near shopping, restaurants and amenities. Schedule your showing today and experience the perfect blend of style and comfort!
Address
Open on Google Maps- Address 13315 ROWE DR, San Antonio, TX 78247-6515
- City San Antonio
- State/county TX
- Zip/Postal Code 78247-6515
- Area 78247-6515
- Country BEXAR
Details
Updated on February 12, 2025 at 9:33 am- Property ID: 1839003
- Price: $329,999
- Property Size: 1797 Sqft m²
- Bedrooms: 3
- Bathrooms: 2
- Year Built: 1999
- Property Type: Residential
- Property Status: ACTIVE
Additional details
- PARKING: 2 Garage
- POSSESSION: Closed
- HEATING: Central
- ROOF: Compressor
- Fireplace: Not Available
- EXTERIOR: Paved Slab, Deck, PVC Fence, Trees
- INTERIOR: 1-Level Variable, Island Kitchen, Breakfast Area, Walk-In, Utilities, Open, Laundry Main, Laundry Room, Walk-In Closet
Mortgage Calculator
- Down Payment
- Loan Amount
- Monthly Mortgage Payment
- Property Tax
- Home Insurance
- PMI
- Monthly HOA Fees
Listing Agent Details
Agent Name: Albert Castillo
Agent Company: 3D Realty & Property Management






