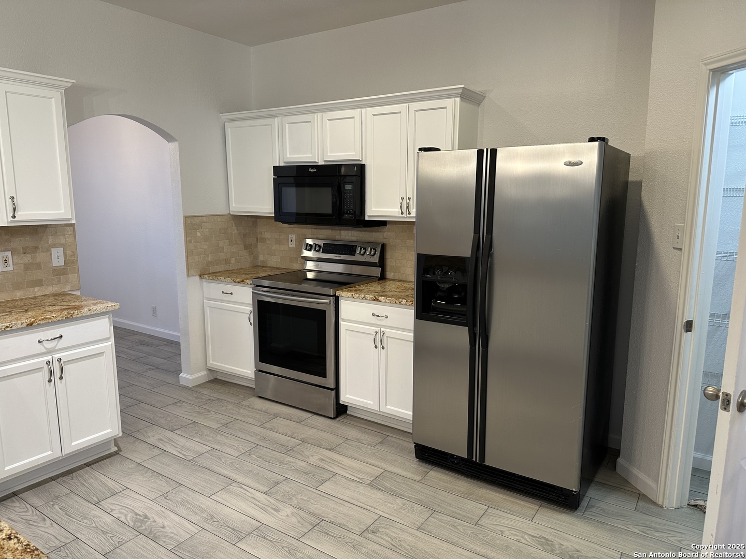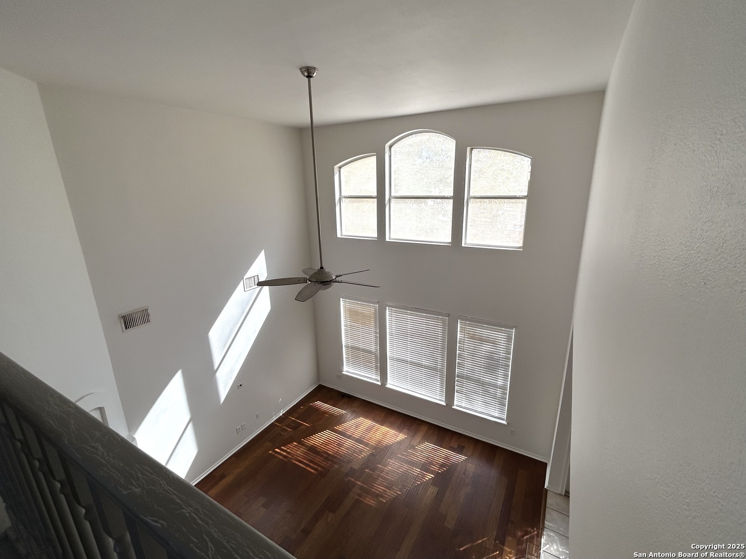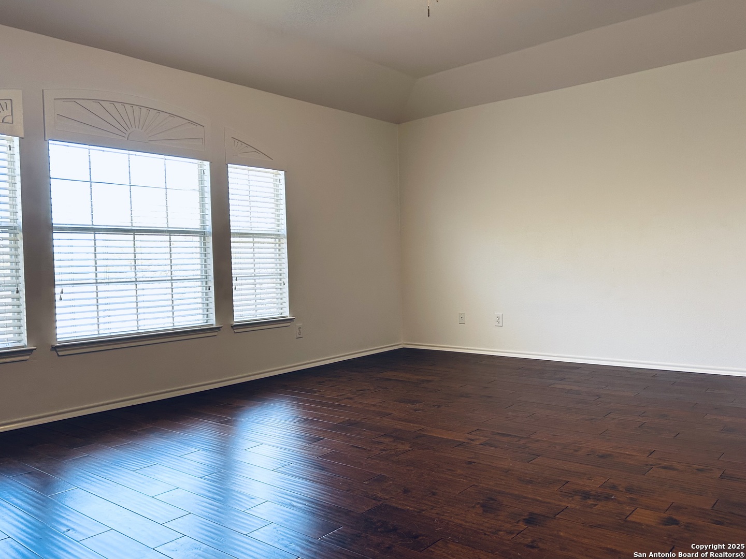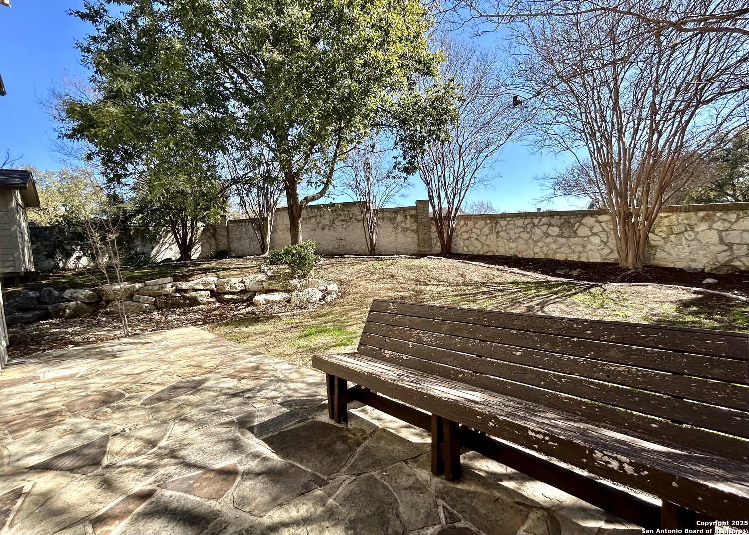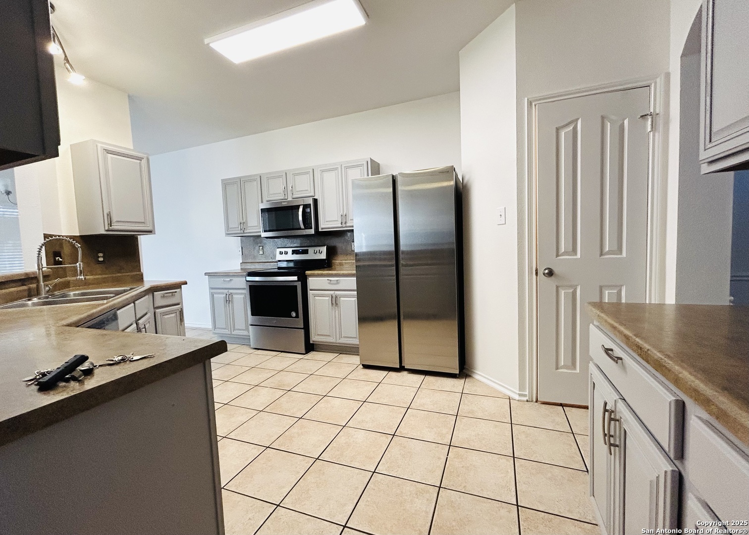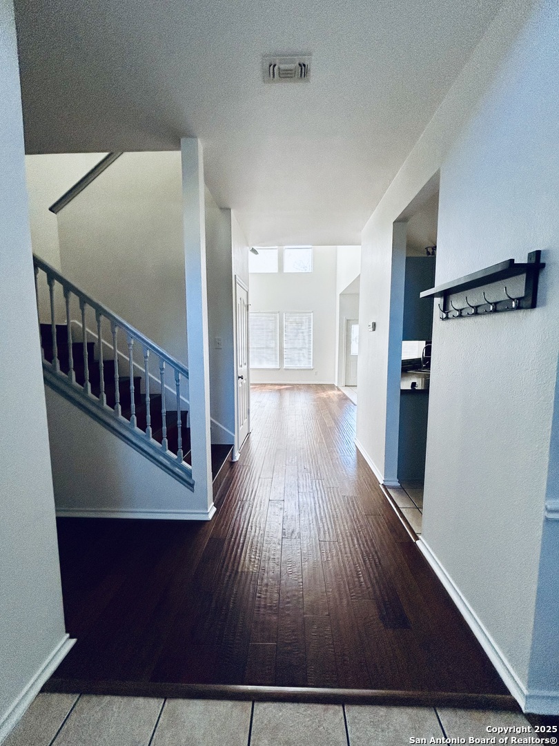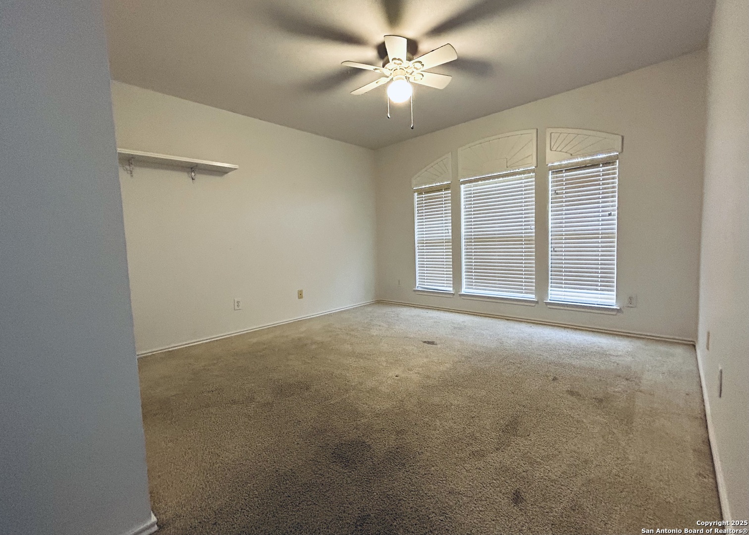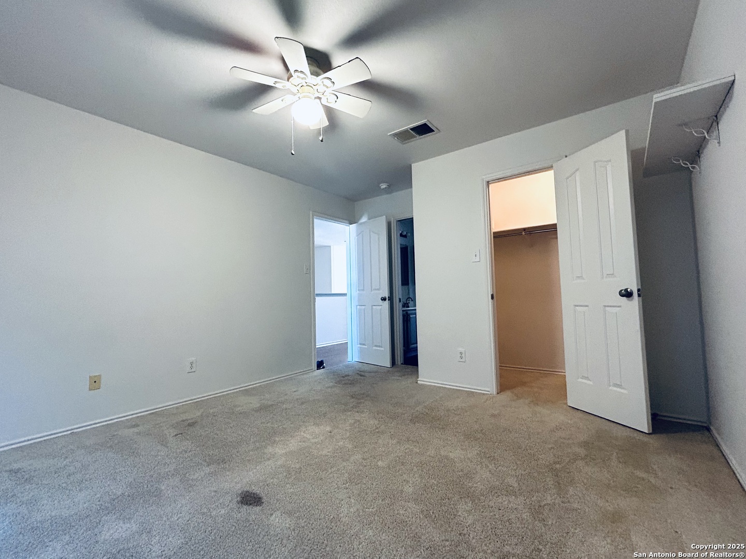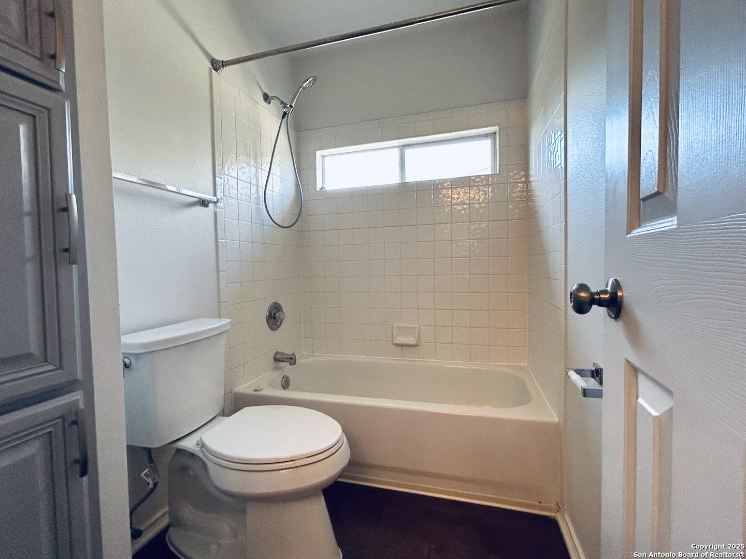Description
Nestled on a picturesque cul-de-sac lot, this gorgeous two-story home offers a tranquil retreat. Just a stone’s throw away lies Panther Springs Park, providing ample opportunities for outdoor recreation. The versatile floor plan boasts a formal dining room, while the downstairs guest suite can be transformed into a study, office, or private workout studio. A recent renovation has breathed new life into the home, with fresh paint adorning every corner and a luxurious full bathroom with marble counters and a stylish walk-in shower added to the downstairs study/flex room/guest room. The spacious living room, with its soaring ceilings and charming corner fireplace, seamlessly opens to the breakfast room and kitchen.Throughout the home, gorgeous wood laminate flooring and ceramic tile flooring create a warm and inviting ambiance. Carpet adds a touch of comfort in the two bedrooms upstairs.The master suite, a true sanctuary, includes an attached bathroom with a double vanity featuring granite countertops, a huge walk-in closet, and a shower-for-two. Step outside and you’ll find a private oasis in the lovely backyard. Lush landscaping, a stone patio, wooden benches, a sprinkler system, and a storage building provide ample space for relaxation and entertainment.
Address
Open on Google Maps- Address 506 Shannon Rose, San Antonio, TX 78258
- City San Antonio
- State/county TX
- Zip/Postal Code 78258
- Area 78258
- Country BEXAR
Details
Updated on February 2, 2025 at 3:30 am- Property ID: 1839049
- Price: $2,800
- Property Size: 2509 Sqft m²
- Bedrooms: 4
- Bathrooms: 3
- Year Built: 1999
- Property Type: Residential Rental
- Property Status: ACTIVE
Additional details
- PARKING: 2 Garage
- HEATING: Central
- ROOF: Compressor
- Fireplace: One, Living Room
- EXTERIOR: Paved Slab, PVC Fence, Double Pane, Storage, Gutters, Trees
- INTERIOR: 1-Level Variable, Spinning, Breakfast Area, Walk-In, Utilities, Screw Bed, High Ceiling, Open, Laundry Main, Walk-In Closet
Mortgage Calculator
- Down Payment
- Loan Amount
- Monthly Mortgage Payment
- Property Tax
- Home Insurance
- PMI
- Monthly HOA Fees
Listing Agent Details
Agent Name: Lorance Alatorre
Agent Company: Troy Realtors, Inc.


