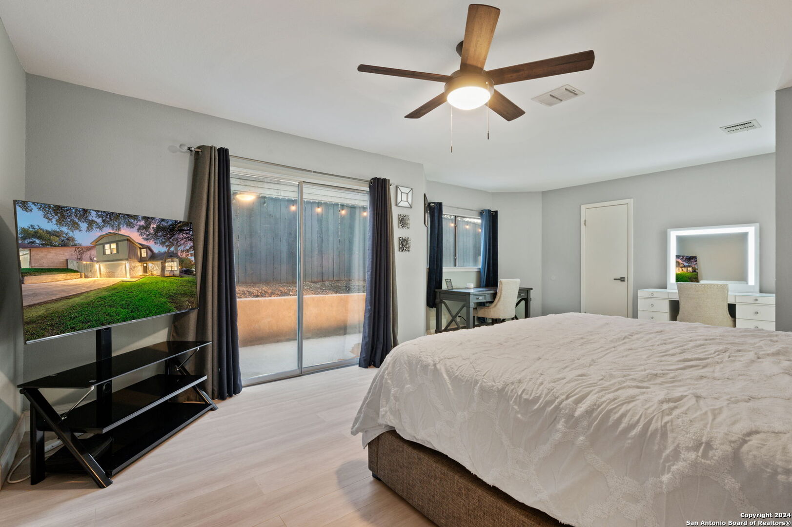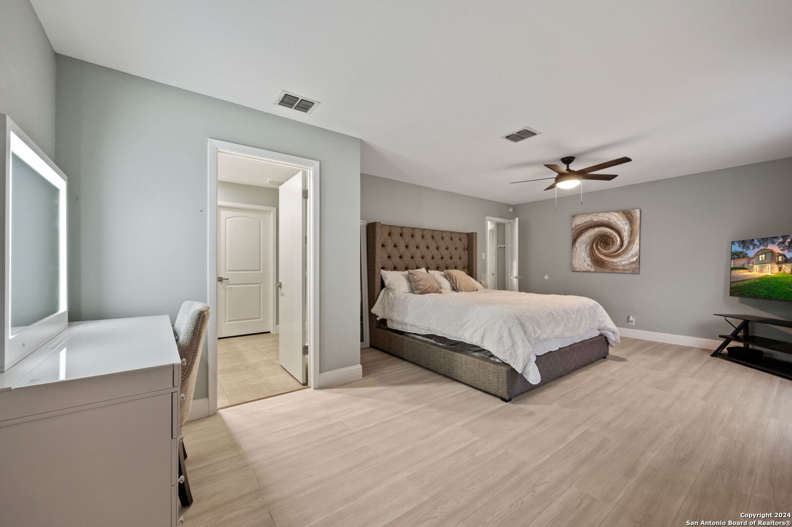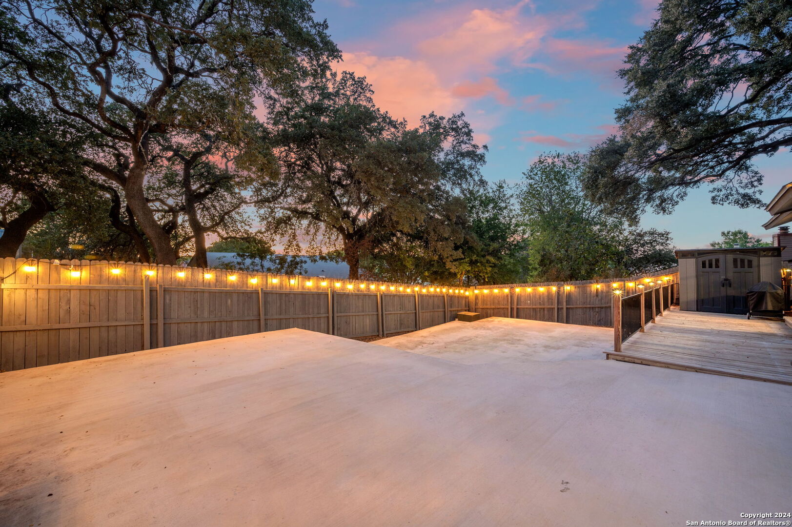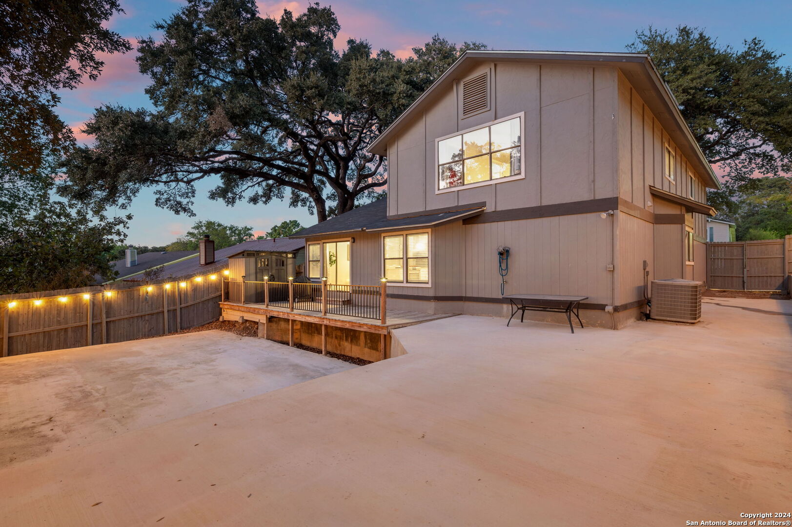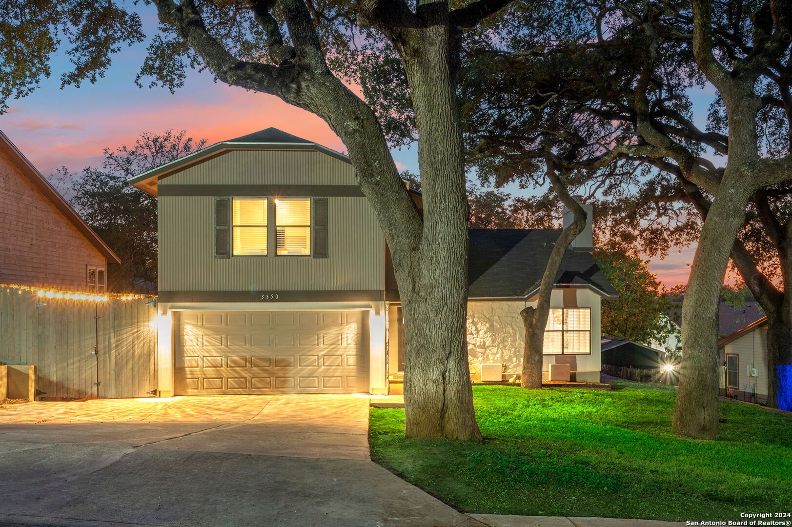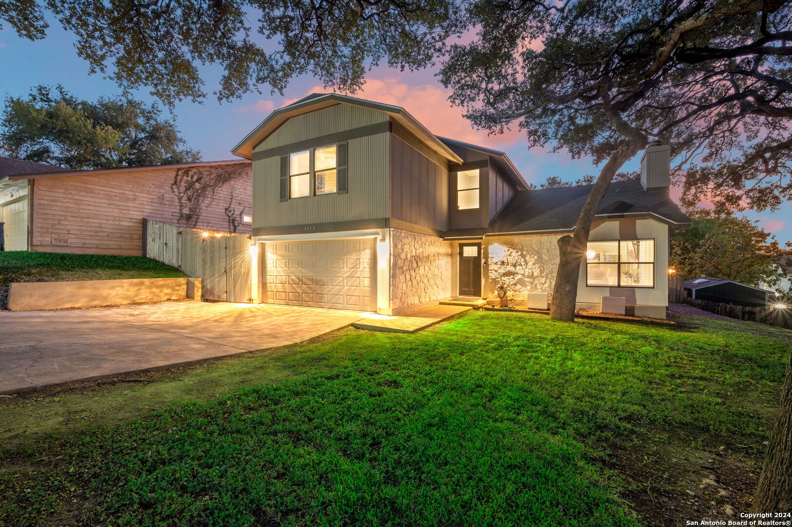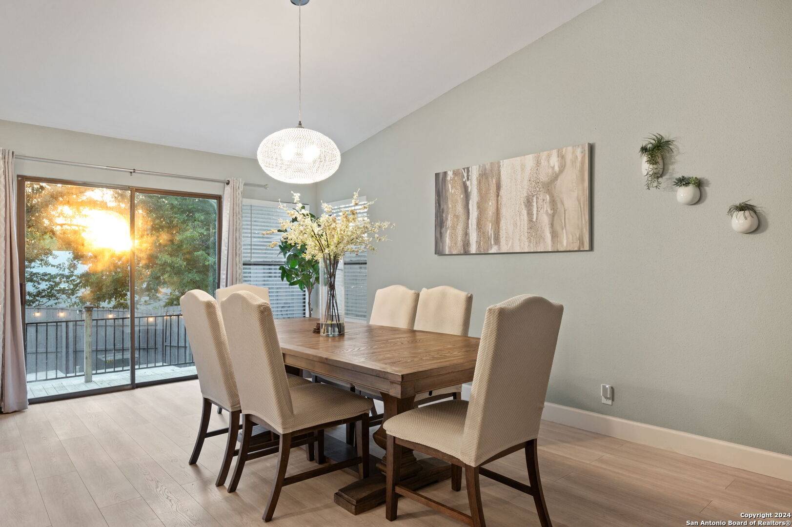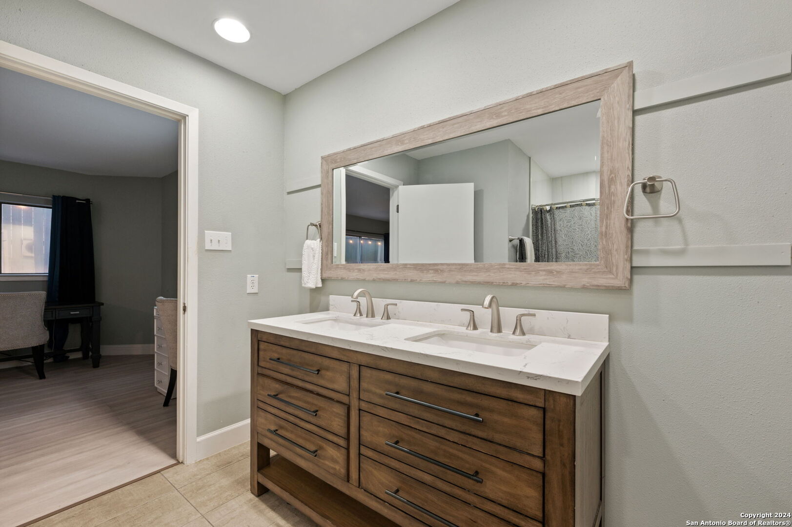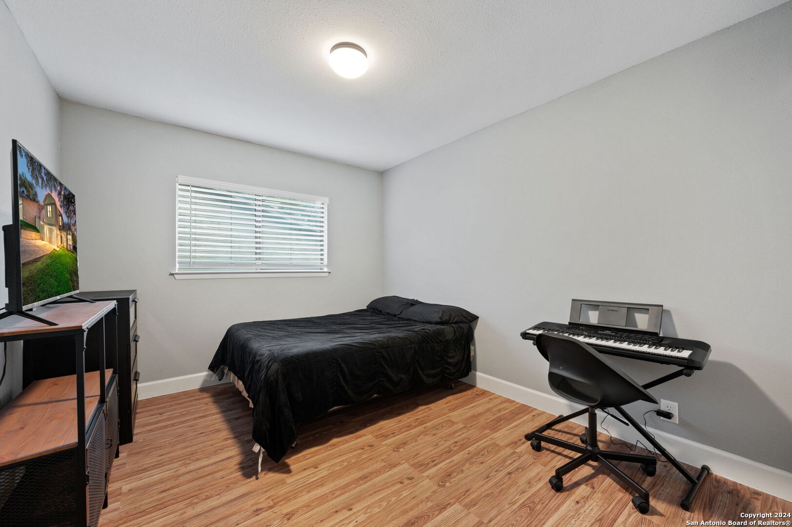3350 Coral Grove Dr, San Antonio, TX 78247-4802
Description
Beautifully renovated home in the desirable Eden subdivision, perfect for homebuyers seeking modern comfort and charm. Upon entering, you’re welcomed by an open floor plan that allows natural light to flow through the spacious living areas. The main level features a generous living room with a cozy wood-burning fireplace, a formal dining area, and a stylish peninsula kitchen with quartz countertops, bar seating, a stainless-steel cooktop, a range hood, a breakfast nook, and a walk-in pantry. The spacious primary bedroom located downstairs offers outdoor access, an office nook, and a walk-in closet, while the luxurious master bath boasts double vanities, a tub/shower combo, and a rain head shower. Upstairs, four additional bedrooms provide ample space for family and guests. The second bathroom also features a tub/shower combo. Outside, the home shines with mature trees, fresh paint, new windows, a new roof, and a beautiful backyard deck, perfect for relaxing or entertaining. Its prime location offers easy access to McAllister Park, HEB, major highways, dining, and entertainment, all within the sought-after NEISD school district.
Address
Open on Google Maps- Address 3350 Coral Grove Dr, San Antonio, TX 78247-4802
- City San Antonio
- State/county TX
- Zip/Postal Code 78247-4802
- Area 78247-4802
- Country BEXAR
Details
Updated on February 14, 2025 at 7:31 pm- Property ID: 1816907
- Price: $374,999
- Property Size: 2620 Sqft m²
- Bedrooms: 5
- Bathrooms: 3
- Year Built: 1984
- Property Type: Residential
- Property Status: Active under contract
Additional details
- PARKING: 2 Garage, Attic
- POSSESSION: Closed
- HEATING: Central, 1 Unit
- ROOF: Compressor
- Fireplace: One, Living Room
- INTERIOR: 2-Level Variable, Lined Closet, Eat-In, 2nd Floor, Breakfast Area, Walk-In, Game Room, Utilities, 1st Floor, Open, Cable, Internal, Laundry Main, Walk-In Closet
Mortgage Calculator
- Down Payment
- Loan Amount
- Monthly Mortgage Payment
- Property Tax
- Home Insurance
- PMI
- Monthly HOA Fees
Listing Agent Details
Agent Name: Victoria Summers
Agent Company: Real



