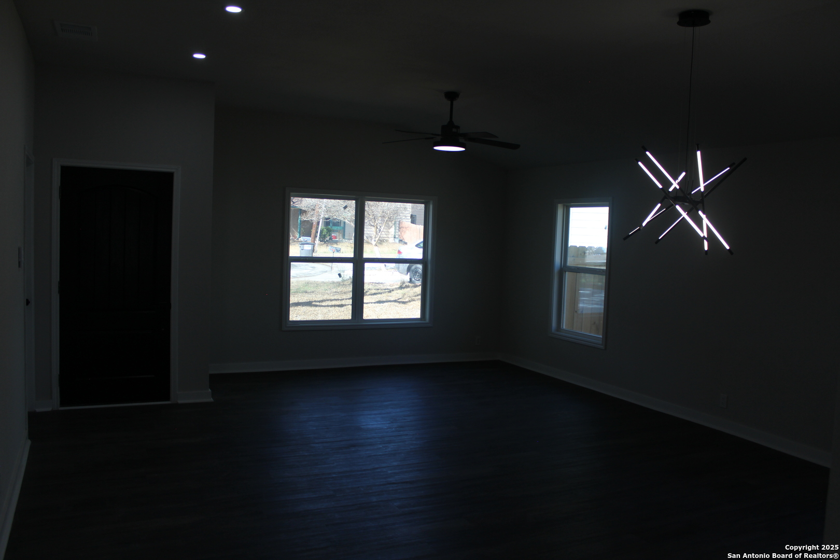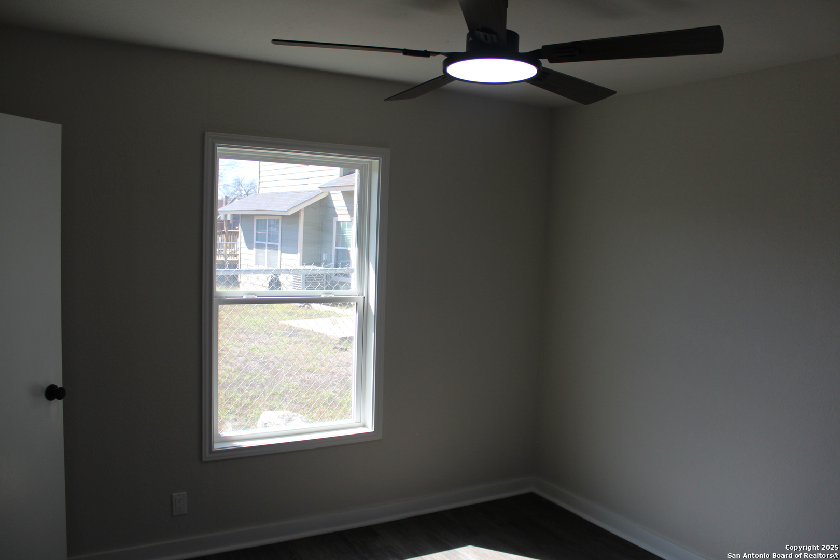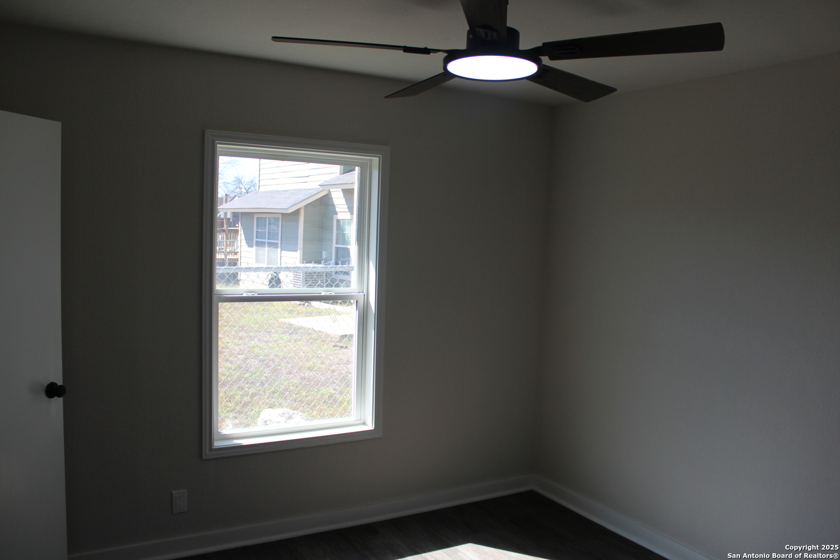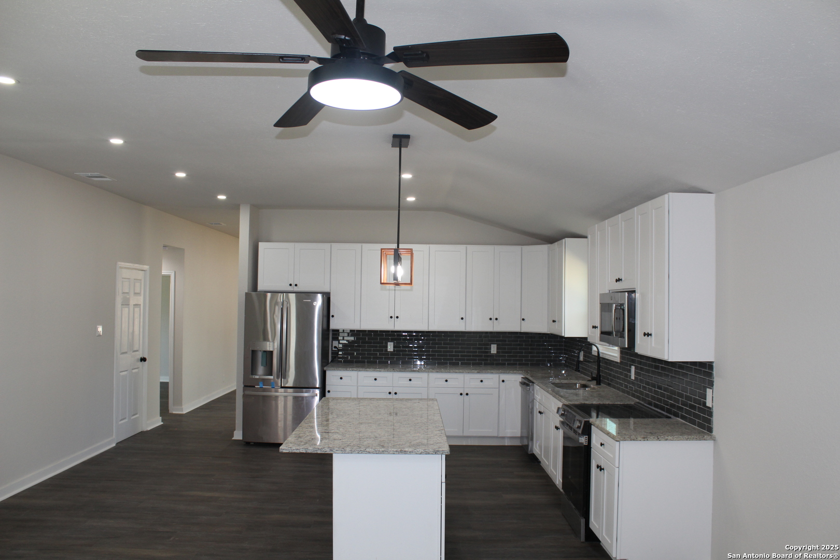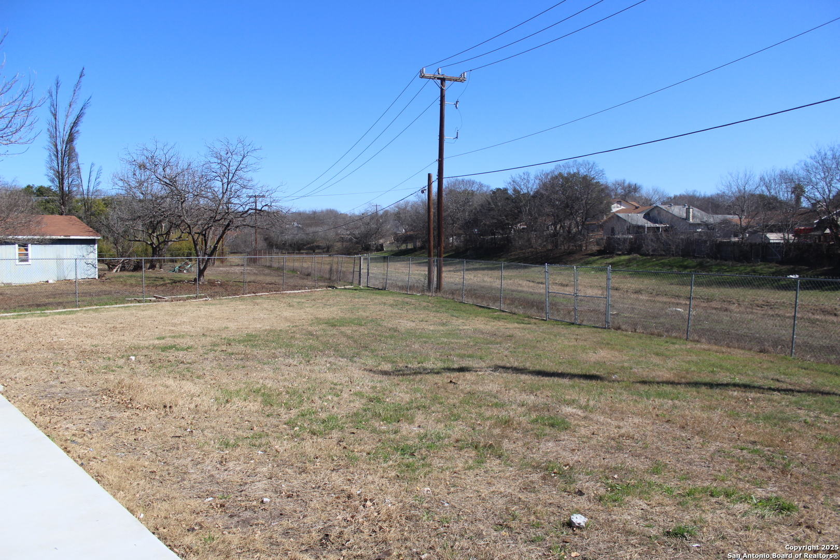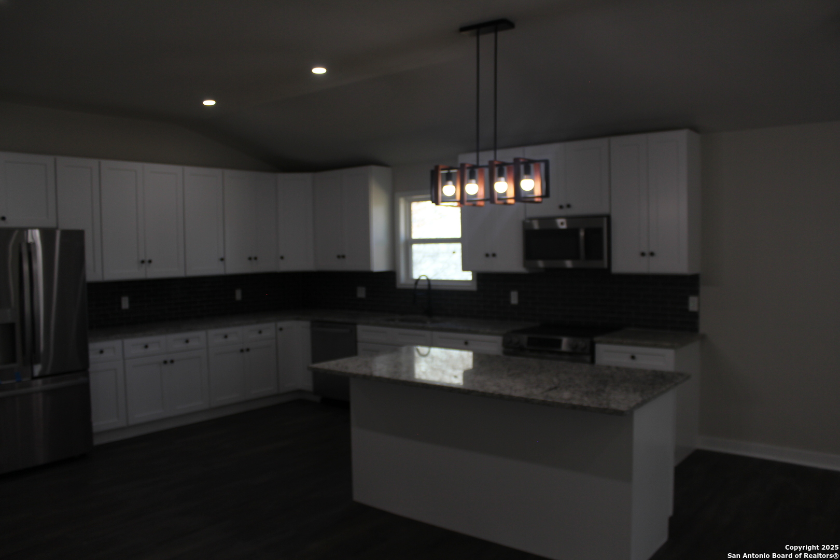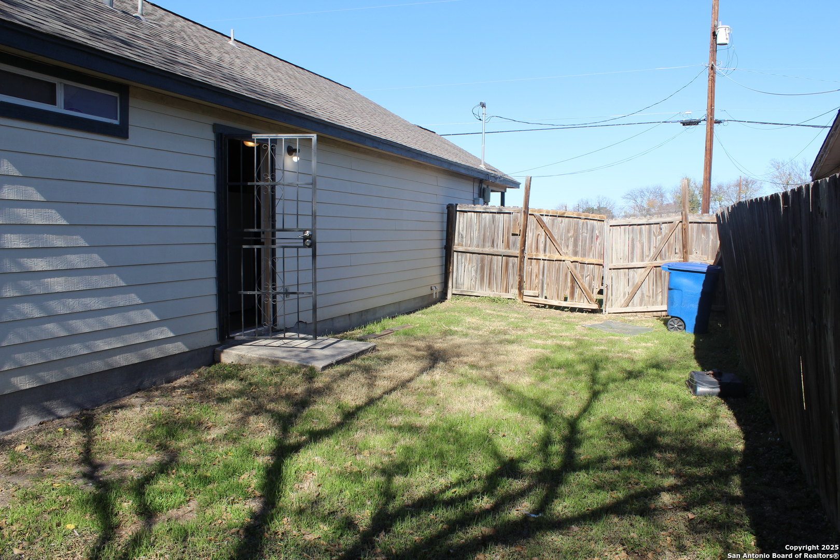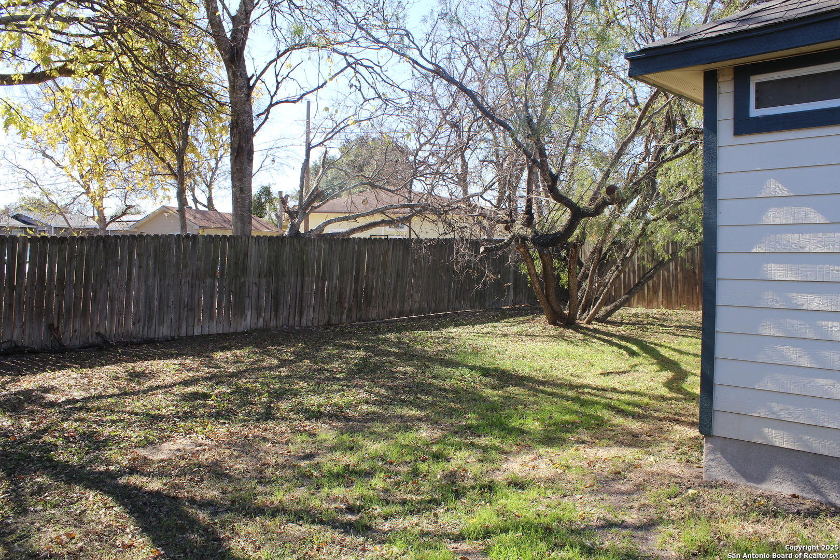Description
Discover a hidden gem nestled in the heart of The Heritage Farms community. Situated in a peaceful cul-de-sac with the privacy of a serene greenbelt directly behind, 802 Thornedike is a beautifully updated one-story home that perfectly blends comfort and style. This charming property boasts 3 spacious bedrooms, 2 bathrooms, and multiple versatile living spaces, offering ample room for relaxation and entertainment. Step inside to find a home filled with thoughtful updates, designed to leave a lasting impression. From modern finishes to functional layouts, every detail has been carefully considered to enhance your living experience. The kitchen shines with contemporary features, and the living areas are filled with natural light, creating an inviting and warm atmosphere. The Heritage Farms community is ideally located for convenience and enjoyment. You’ll be just minutes away from shopping centers, schools, grocery stores, and a picturesque neighborhood park where you can enjoy the outdoors. Don’t miss the opportunity to make this exceptional home your own. Schedule a private tour today and experience the charm of 802 Thornedike firsthand!
Address
Open on Google Maps- Address 802 THORNEDIKE DR, San Antonio, TX 78245
- City San Antonio
- State/county TX
- Zip/Postal Code 78245
- Area 78245
- Country BEXAR
Details
Updated on February 15, 2025 at 9:35 am- Property ID: 1839618
- Price: $2,200
- Bedrooms: 3
- Bathrooms: 2
- Year Built: 1986
- Property Type: Residential Rental
- Property Status: ACTIVE
Additional details
- PARKING: 2 Garage
- HEATING: Central
- ROOF: Compressor
- Fireplace: Not Available
- INTERIOR: 2-Level Variable, Spinning, Eat-In, 2nd Floor, Island Kitchen, Utilities, 1st Floor, High Ceiling, Open, All Beds Downstairs, Laundry Room
Mortgage Calculator
- Down Payment
- Loan Amount
- Monthly Mortgage Payment
- Property Tax
- Home Insurance
- PMI
- Monthly HOA Fees
Listing Agent Details
Agent Name: Javier Arguello
Agent Company: Longhorn Realty



