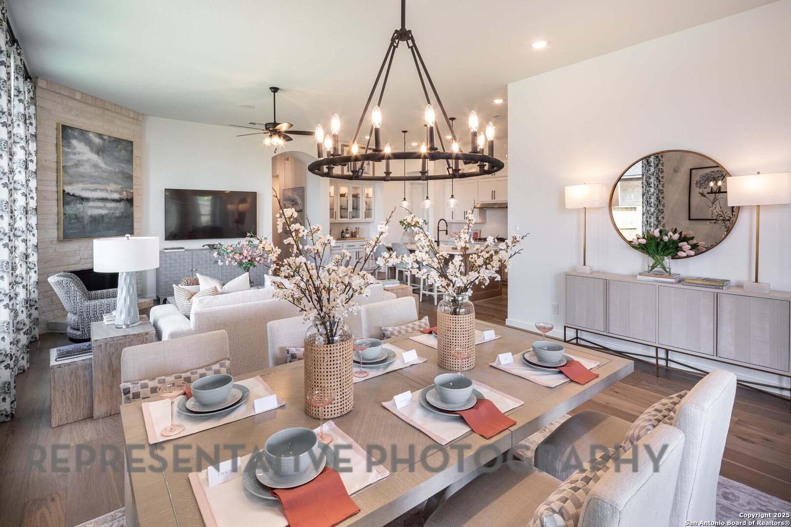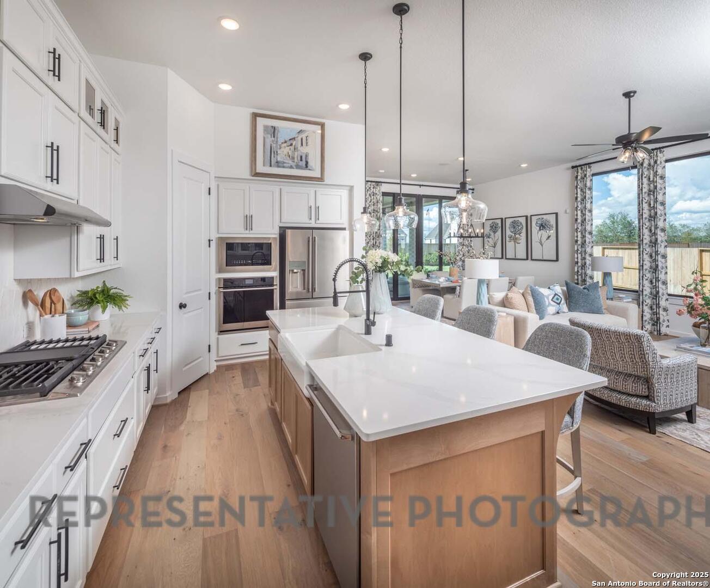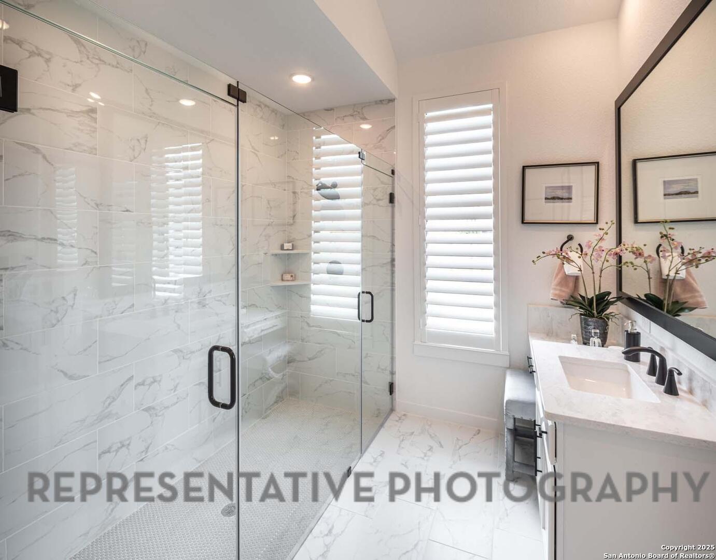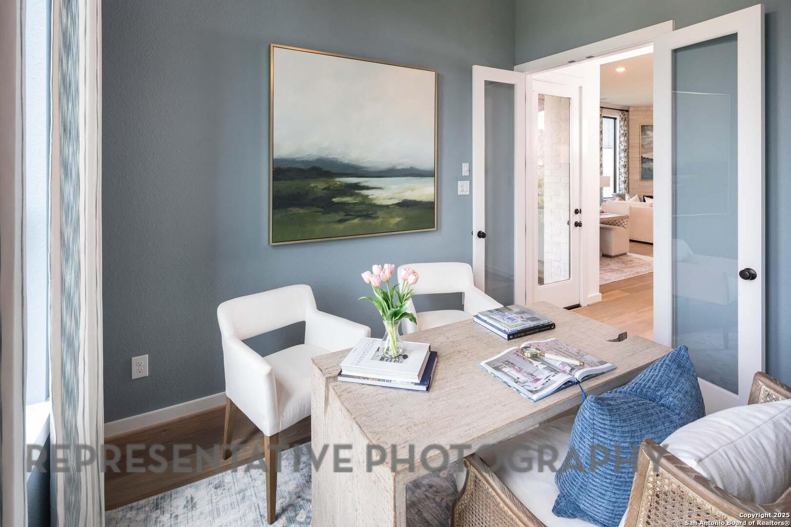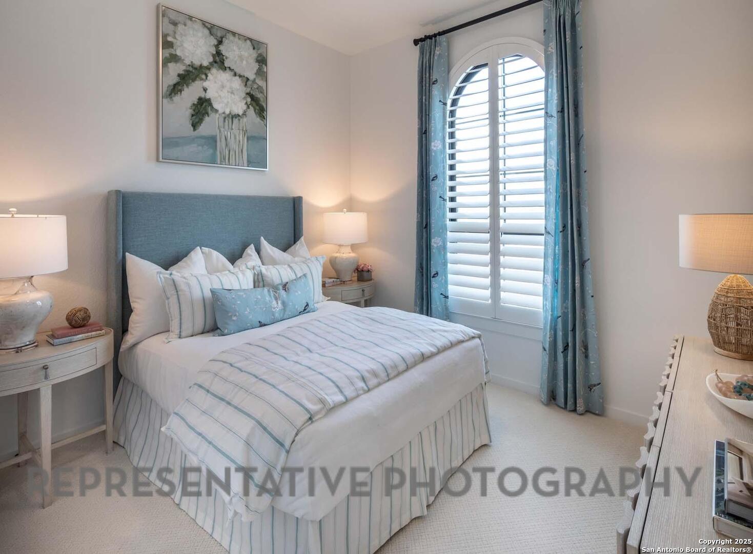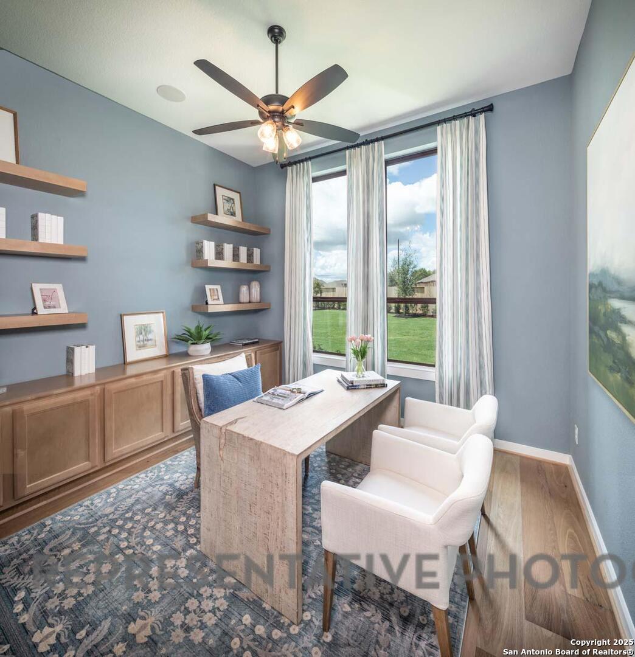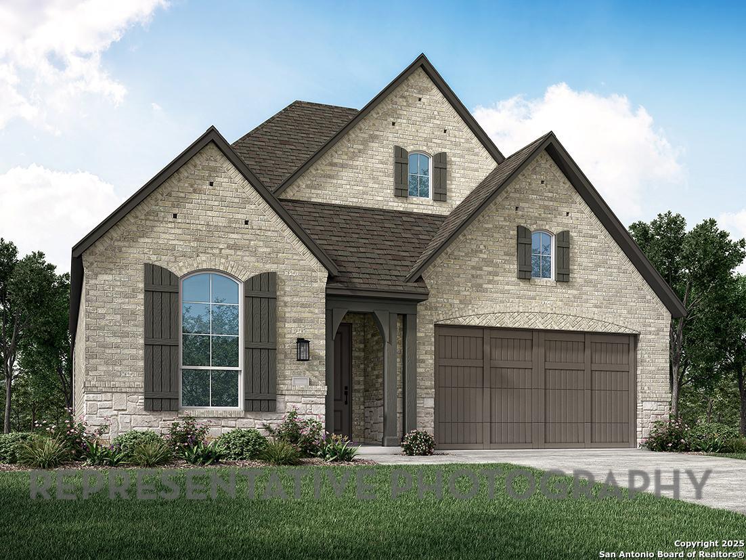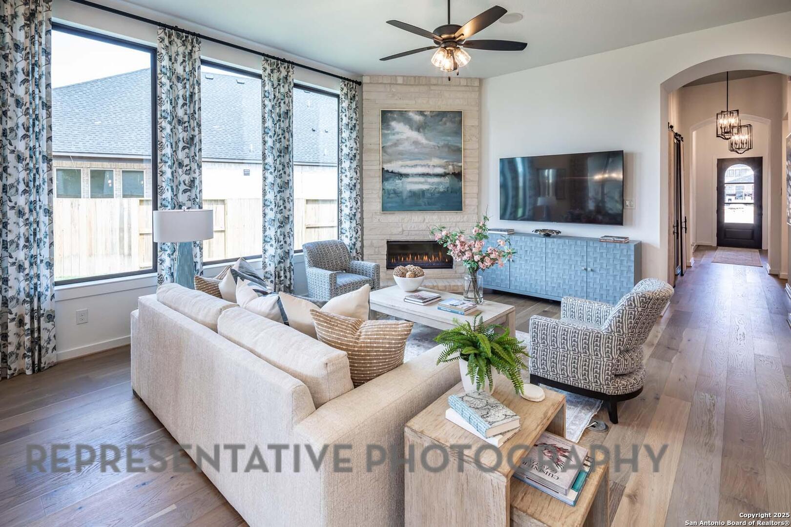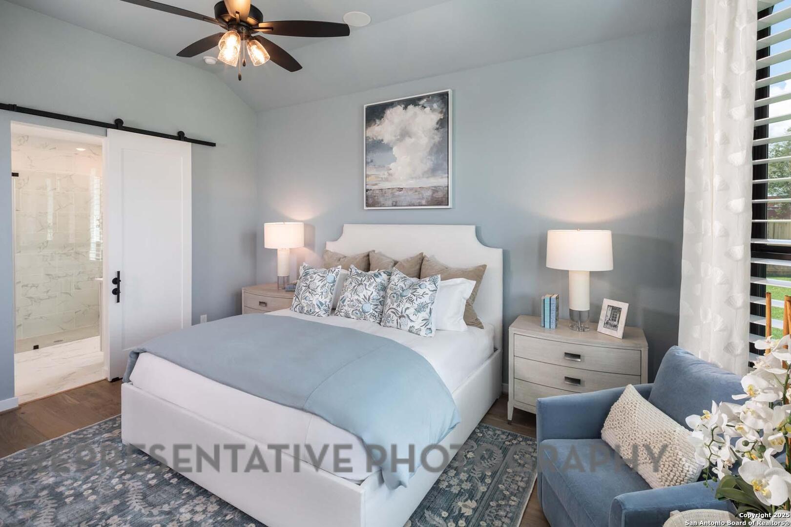ACTIVE
209 Teakmill, San Marcos, TX 78666
209 Teakmill, San Marcos, TX 78666
Description
Kingston plan by Highland Homes is a stunning one-story design featuring 4 bedrooms, 3 full baths, an entertainment room, a study, and a spacious outdoor living area. With beautiful Premium 10/12 pitch brick elevation, it offers great curb appeal. Enjoy wood floors throughout, an 8-ft interior door height, a stylish kitchen with quartz countertops and matte black hardware, and an enlarged shower in the primary bath. Oversized patio on greenbelt.
Address
Open on Google Maps- Address 209 Teakmill, San Marcos, TX 78666
- City San Marcos
- State/county TX
- Zip/Postal Code 78666
- Area 78666
- Country HAYS
Details
Updated on February 13, 2025 at 4:31 pm- Property ID: 1839688
- Price: $539,990
- Property Size: 2460 Sqft m²
- Bedrooms: 4
- Bathrooms: 3
- Year Built: 2025
- Property Type: Residential
- Property Status: ACTIVE
Additional details
- PARKING: 2 Garage
- POSSESSION: Closed
- HEATING: Zoned
- ROOF: Compressor
- Fireplace: Not Available
- INTERIOR: Island Kitchen, Walk-In, Study Room, Media, High Ceiling, Open, Padded Down, Internal, Laundry Room, Walk-In Closet
Mortgage Calculator
Monthly
- Down Payment
- Loan Amount
- Monthly Mortgage Payment
- Property Tax
- Home Insurance
- PMI
- Monthly HOA Fees
Listing Agent Details
Agent Name: Dina Verteramo
Agent Company: Dina Verteramo, Broker
What's Nearby?
Powered by Yelp
Please supply your API key Click Here


