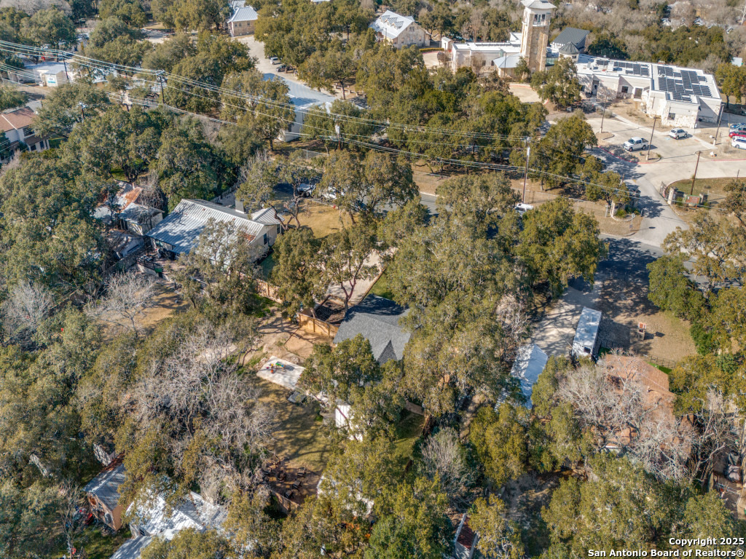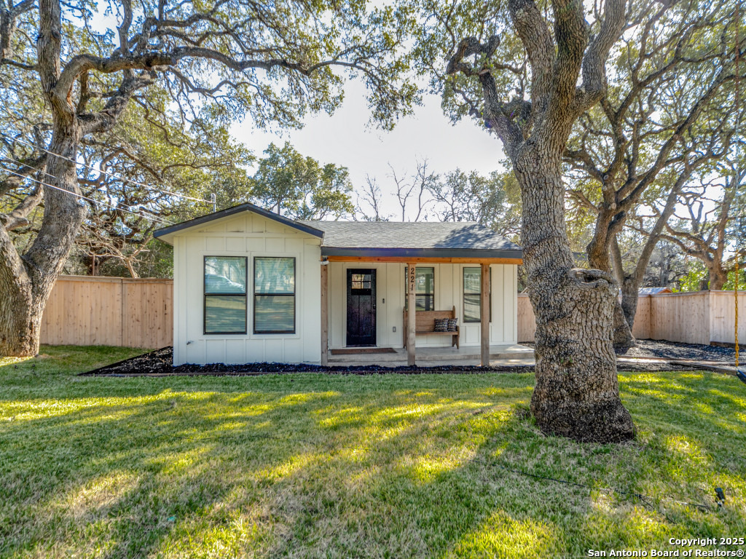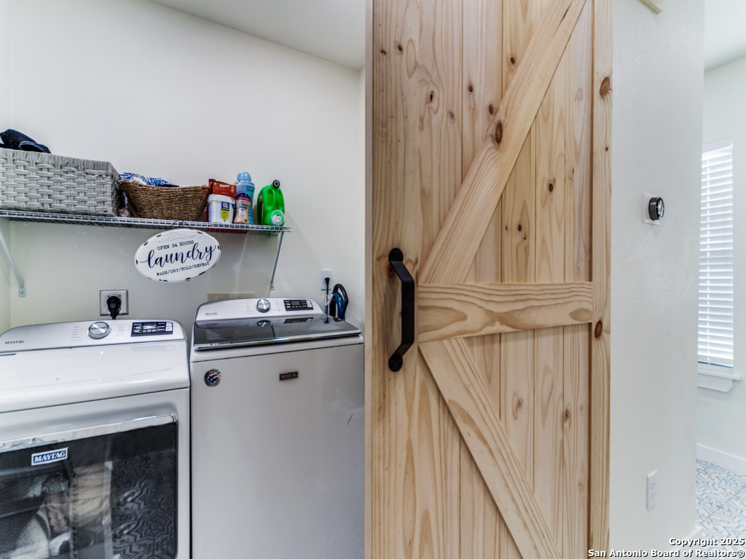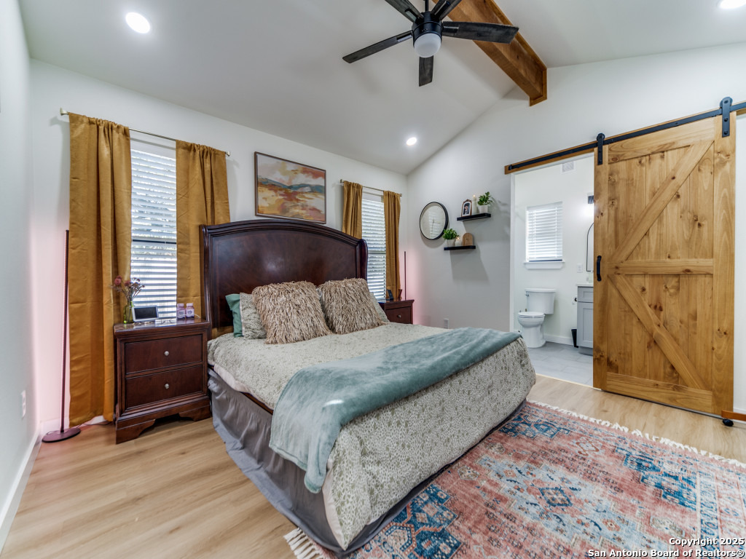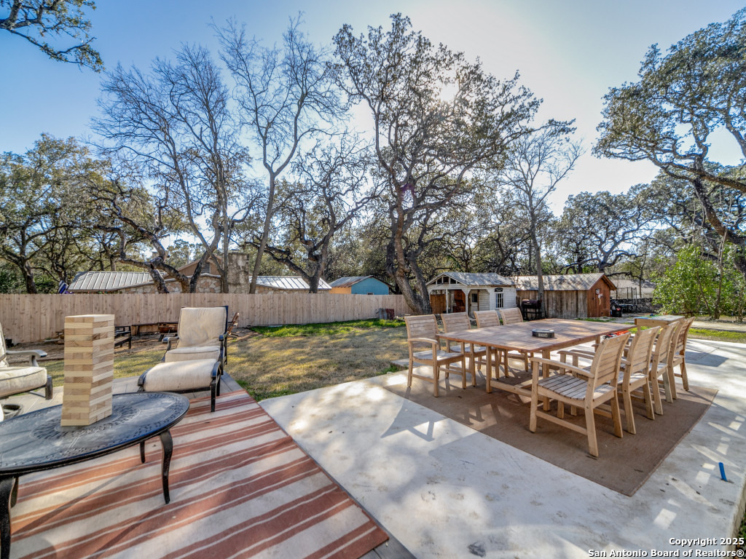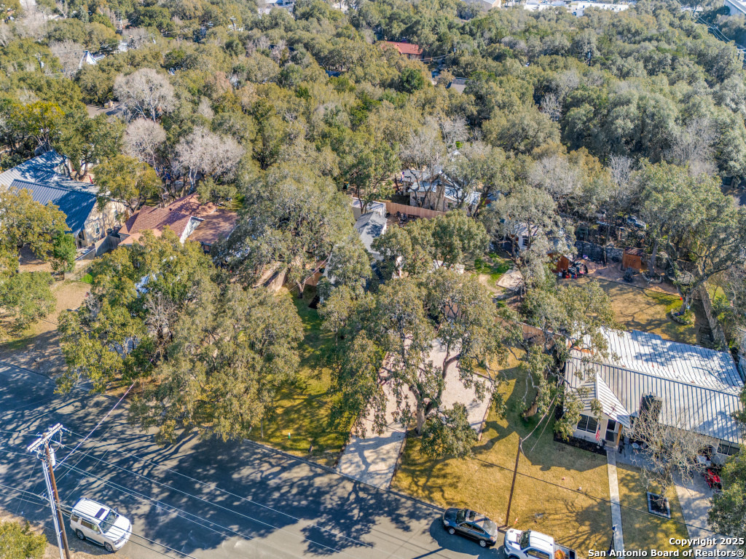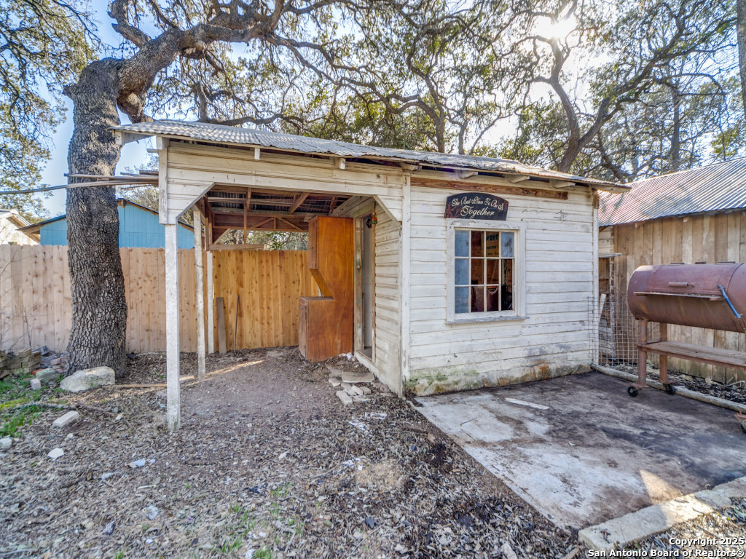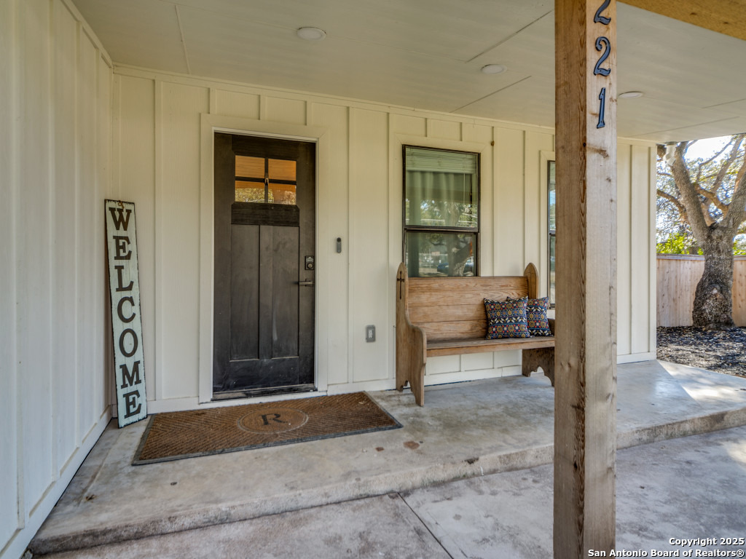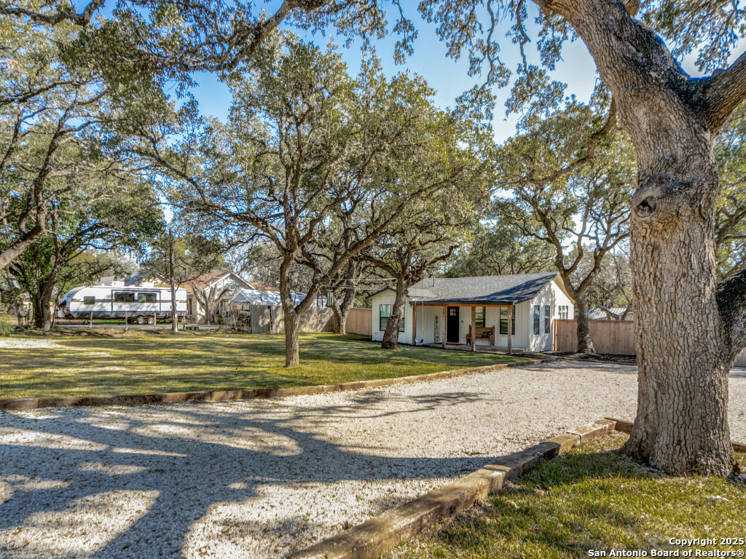Description
Classy yet comfortable complete remodel in the heart of Boerne, TX with an ideal downtown location just off Main and around the corner from HEB! Vaulted ceilings, exposed ductwork, on-trend designer finishes, whole-house connectivity and comfort control via phone along with sleek creature-comforts everywhere! This huge park-like private yard is a paradise with patios, a firepit area, a detached man-cave, and ample room for boat and RV parking behind a gate. Everything is new inside and out (roof, siding, electrical, HVAC, plumbing, drywall, floors, kitchen, bedrooms and bathroom finishout, etc) and no details were spared! The high ceiling is finished in Brazilian Shiplap in the open-concept living/dining/kitchen and stylishly outfitted with top of the line quartz counters, dark blue custom cabinetry sporting brushed antique gold hardware, and white GE Cafe’ Luxury appliances with brushed bronze accents and trim. Cook and clean in style with a gas 6-burner range and a microwave/airfryer combo and a double dishwasher. Loaded with features such as 5 Nest security cameras, a tankless gas water heater, barn doors, a whole-home water conditioning system, and so much more. Come see for yourself what life in downtown Boerne really should be!
Address
Open on Google Maps- Address 221 HIGHLAND DR, Boerne, TX 78006-2619
- City Boerne
- State/county TX
- Zip/Postal Code 78006-2619
- Area 78006-2619
- Country KENDALL
Details
Updated on February 5, 2025 at 3:31 am- Property ID: 1839782
- Price: $699,000
- Property Size: 1233 Sqft m²
- Bedrooms: 3
- Bathrooms: 2
- Year Built: 1959
- Property Type: Residential
- Property Status: ACTIVE
Additional details
- PARKING: None
- POSSESSION: Closed
- HEATING: Central, Heat Pump, 1 Unit
- ROOF: HVAC
- Fireplace: Not Available
- EXTERIOR: Paved Slab, Cove Pat, PVC Fence, Sprinkler System, Double Pane, Storage, Special, Trees
- INTERIOR: 1-Level Variable, Lined Closet, Eat-In, Utilities, 1st Floor, High Ceiling, Open, Cable, Internal, Laundry Main, Laundry Room
Features
Mortgage Calculator
- Down Payment
- Loan Amount
- Monthly Mortgage Payment
- Property Tax
- Home Insurance
- PMI
- Monthly HOA Fees
Listing Agent Details
Agent Name: Rodeana Reynolds
Agent Company: RE/MAX North-San Antonio


