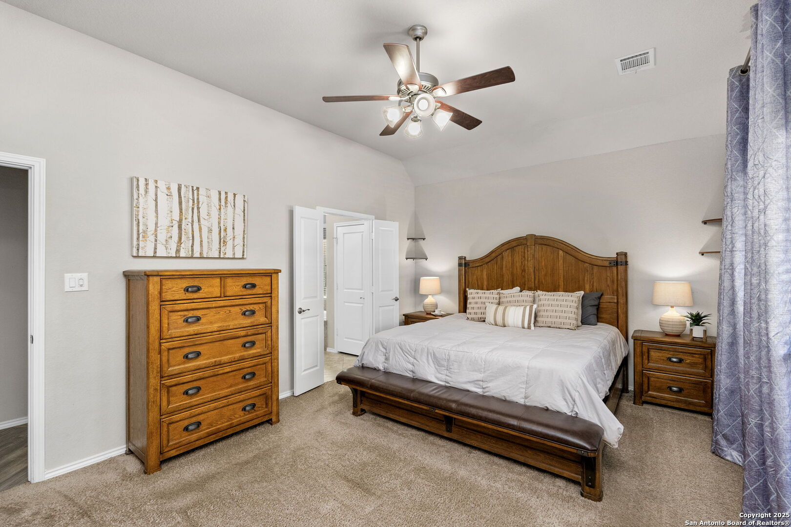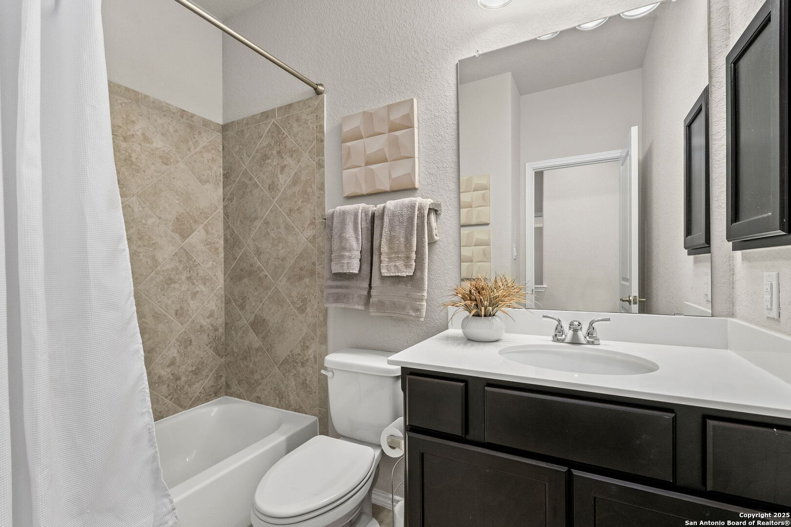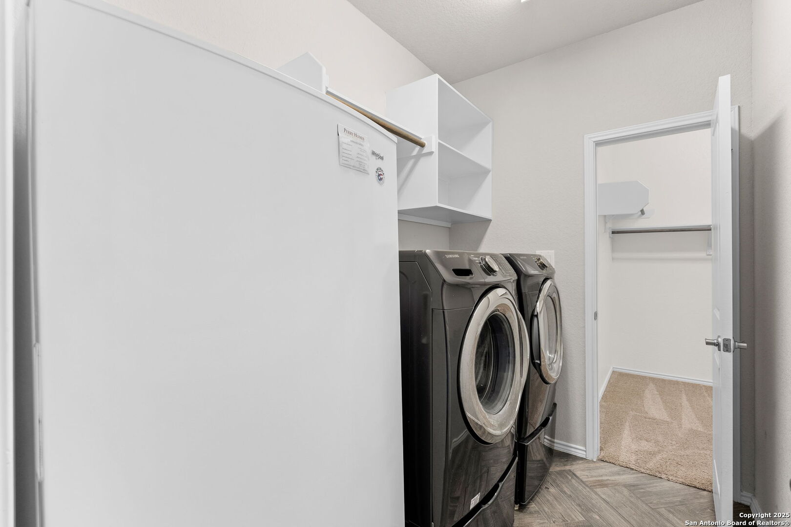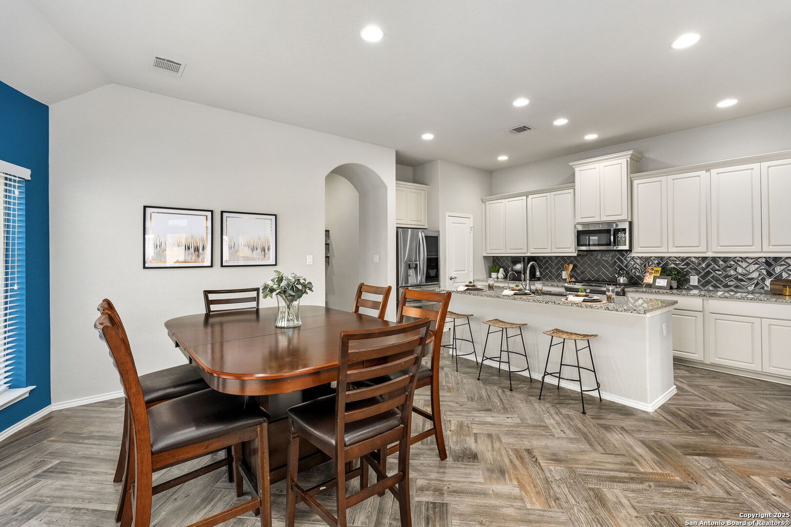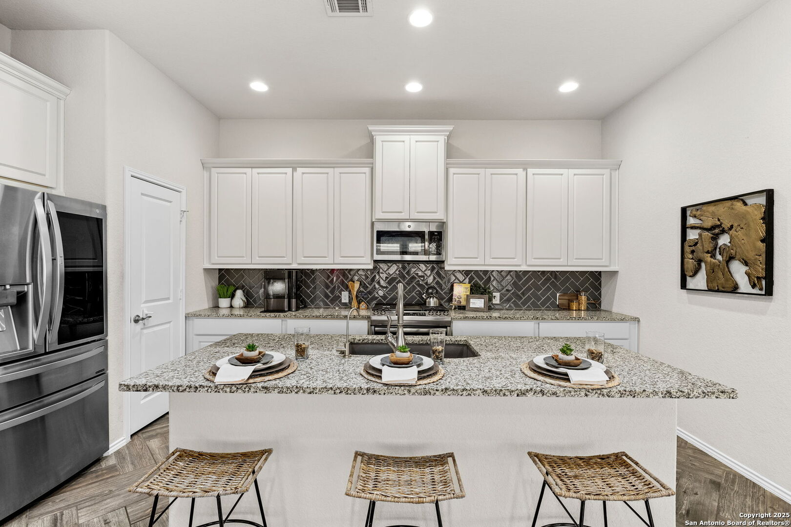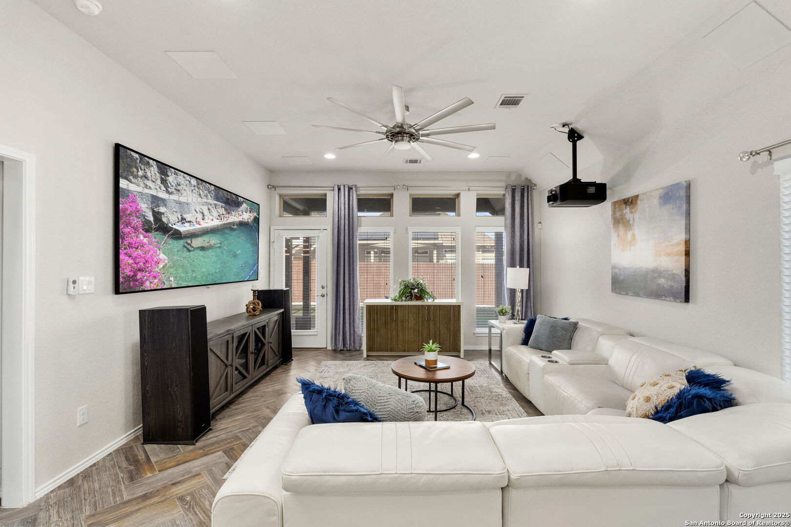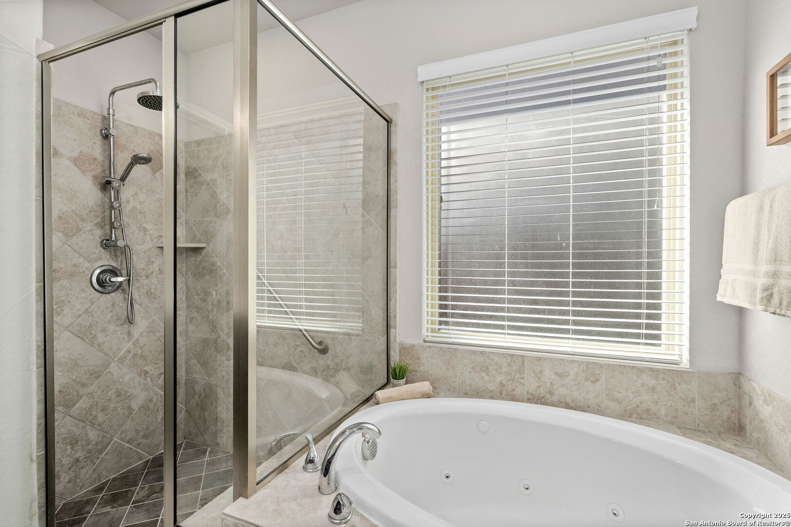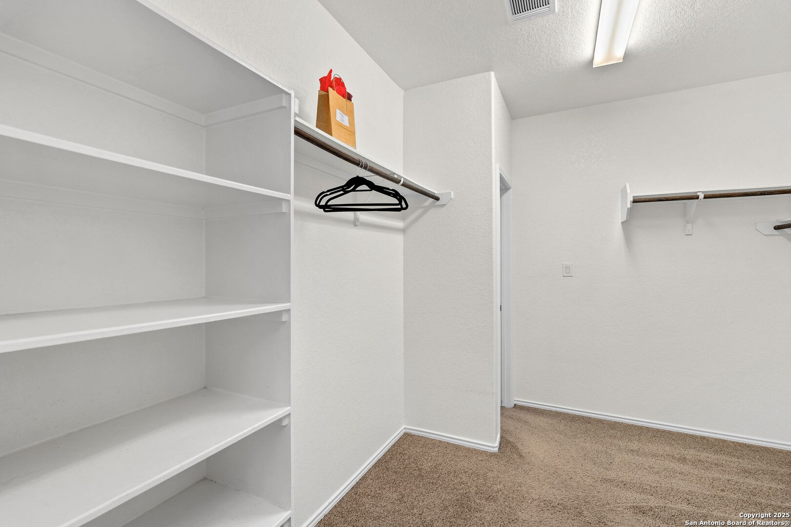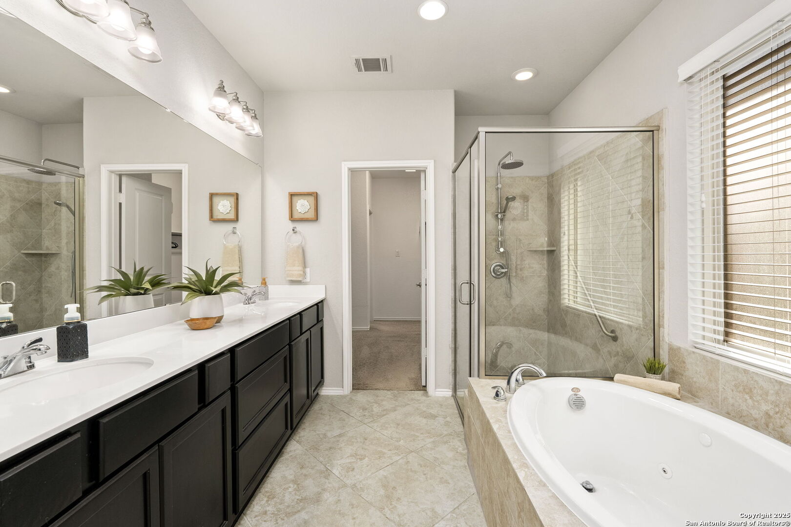Description
Nestled on a quiet cul-de-sac in sought-after Kallison Ranch, this stunning 4-bedroom, 3-bath home is packed with upgrades designed to impress. The grand foyer sets the tone with soaring ceilings and custom flooring, leading into an expansive open-concept living space perfect for entertaining. A chef’s dream, the kitchen boasts a large island, sleek stainless-steel appliances, and ample storage, all flowing seamlessly into the dining area with a charming bow window. The spacious primary suite is a true retreat, featuring a spa-like en suite with a garden tub, walk-in shower with a built-in bench, and an oversized walk-in closet that conveniently connects to the laundry room. Step outside to a backyard oasis with low-maintenance artificial turf, a misting system on the pergola, and a grand patio-ideal for hosting gatherings or simply unwinding. Practical features like two water softeners, two water heaters, a reverse osmosis drinking water system, and an irrigation system add ease to daily living. Additional highlights include a mudroom off the entry, Pre-wired for a home theater entertainment system, and thoughtful design touches throughout. Experience luxury, comfort, and convenience all in one beautiful home. This Kallison Ranch gem is a must-see!
Address
Open on Google Maps- Address 14541 Bald Eagle, San Antonio, TX 78254
- City San Antonio
- State/county TX
- Zip/Postal Code 78254
- Area 78254
- Country BEXAR
Details
Updated on February 5, 2025 at 7:30 am- Property ID: 1839801
- Price: $415,000
- Property Size: 2169 Sqft m²
- Bedrooms: 4
- Bathrooms: 3
- Year Built: 2017
- Property Type: Residential
- Property Status: ACTIVE
Additional details
- PARKING: 2 Garage
- POSSESSION: Closed
- HEATING: Central
- ROOF: Compressor
- Fireplace: Not Available
- EXTERIOR: PVC Fence, Sprinkler System, Double Pane
- INTERIOR: 1-Level Variable, Lined Closet, Eat-In, 2nd Floor, Island Kitchen, Breakfast Area, Utilities, High Ceiling, Open, Cable, Internal, Laundry Room, Walk-In Closet, Attic Pull Stairs
Mortgage Calculator
- Down Payment
- Loan Amount
- Monthly Mortgage Payment
- Property Tax
- Home Insurance
- PMI
- Monthly HOA Fees
Listing Agent Details
Agent Name: Jessica Requejo
Agent Company: Coldwell Banker D\'Ann Harper, REALTOR


