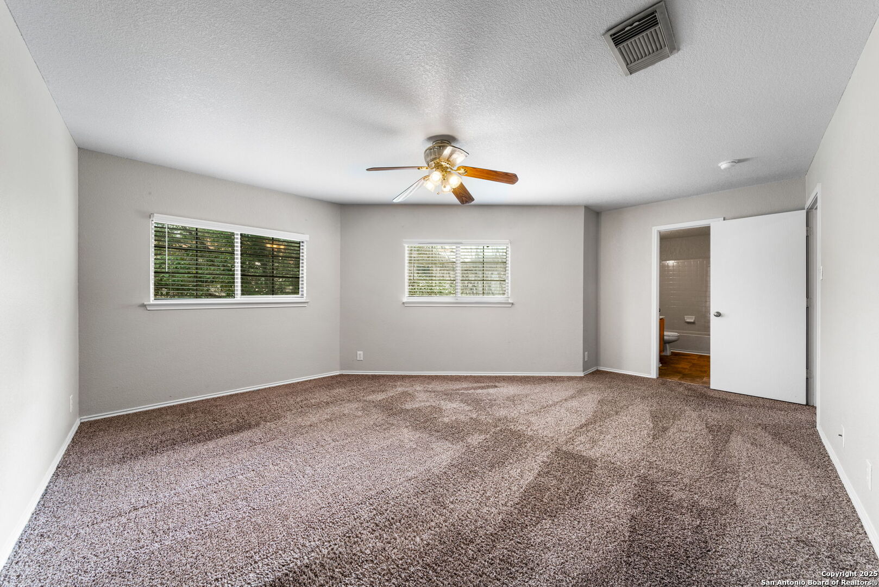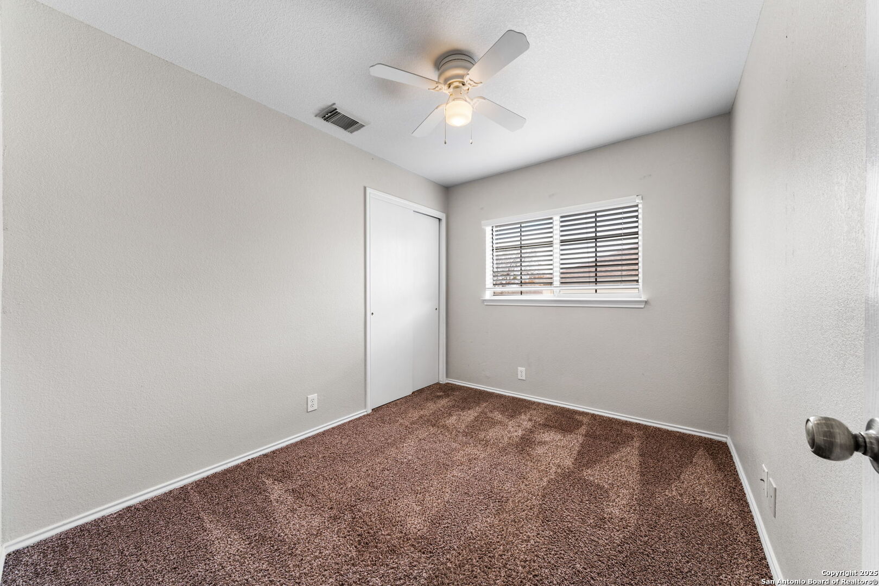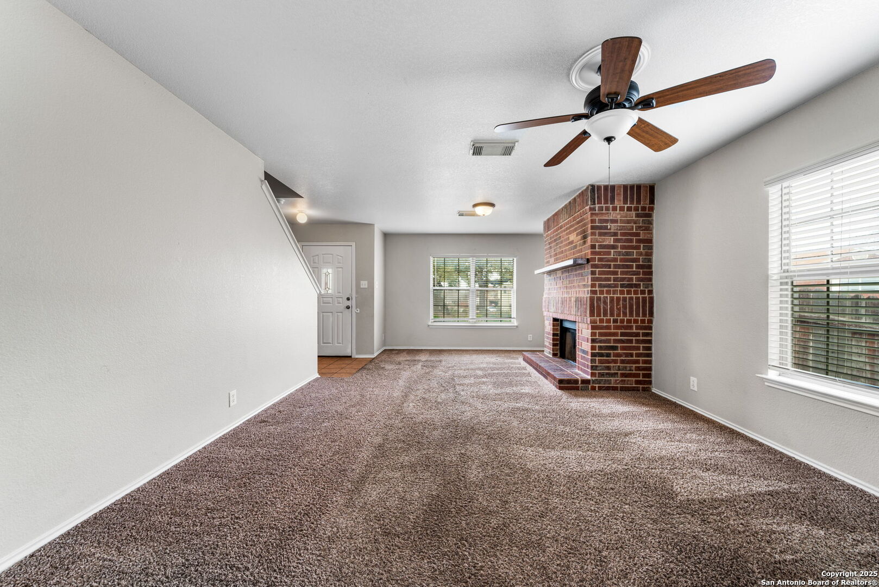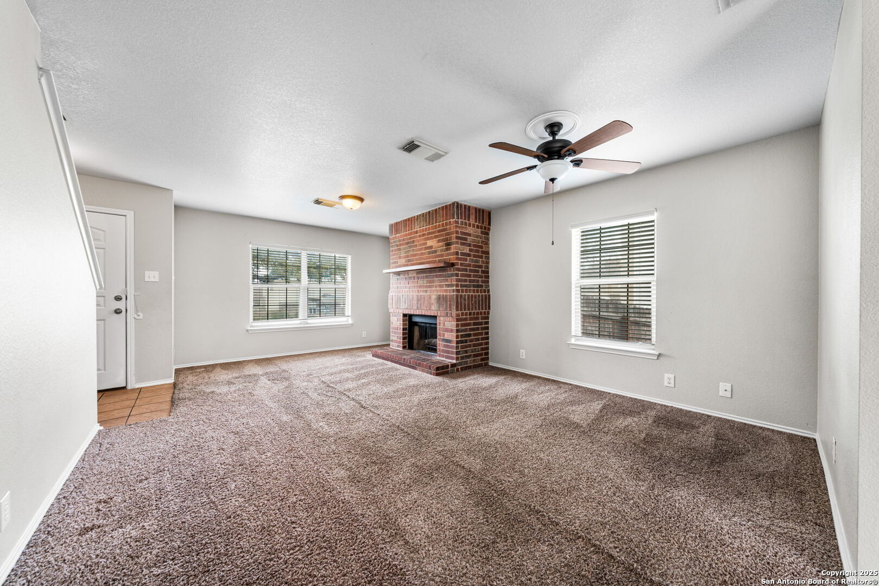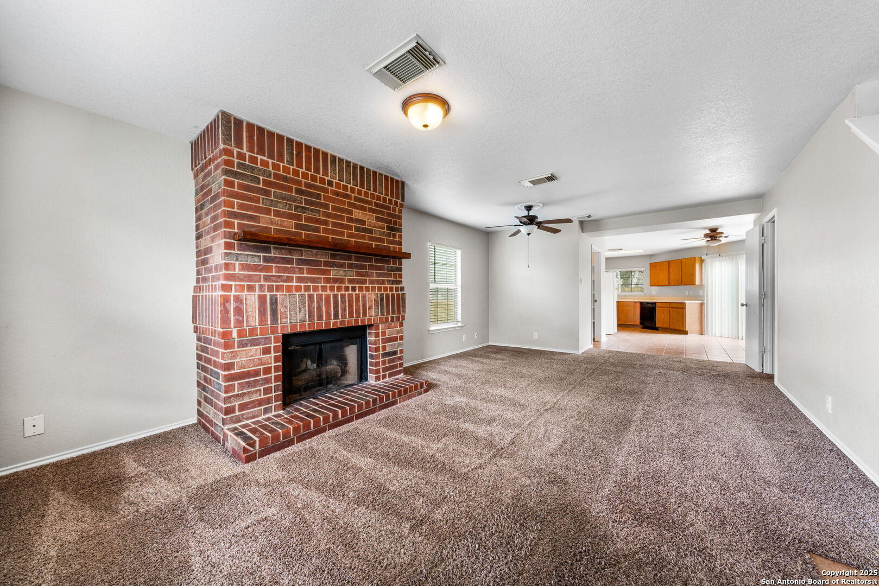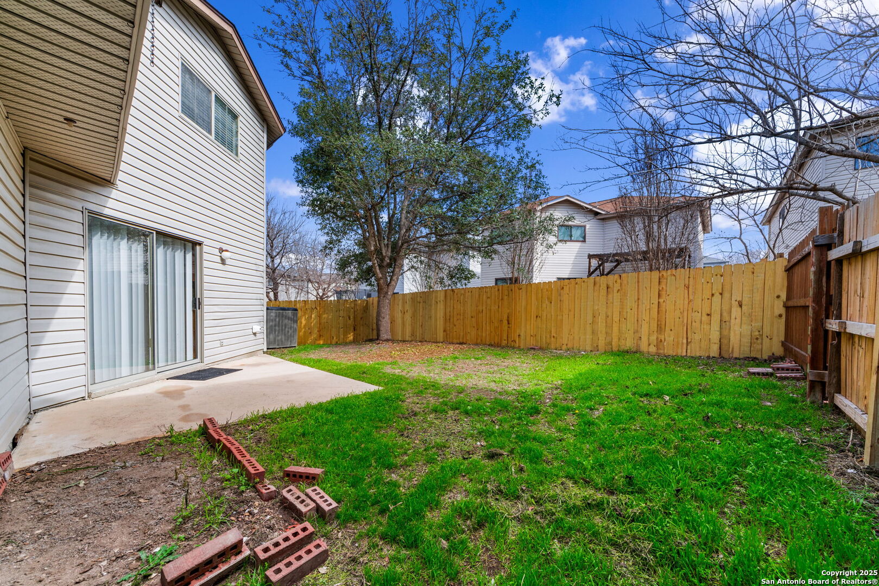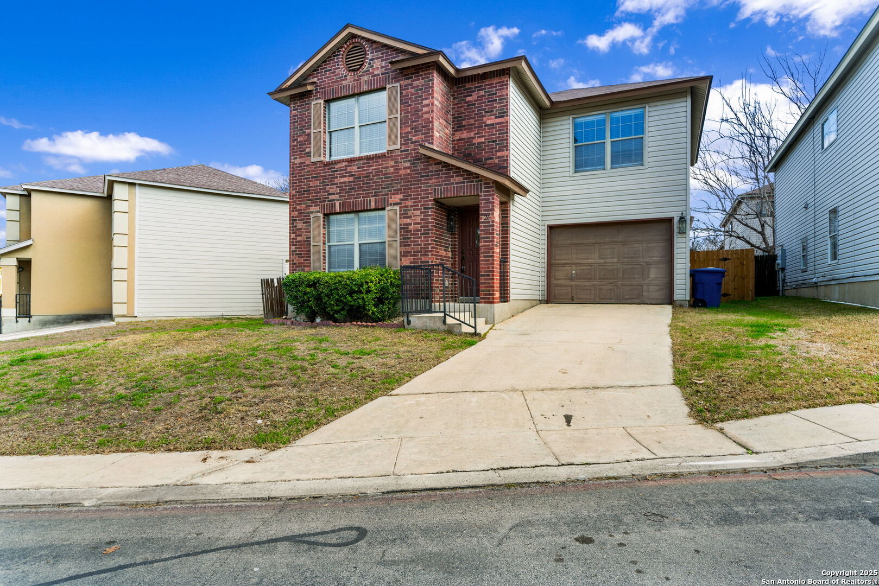Description
Nestled in the gated **Summerwind community**, this **spacious two-story home** offers an ideal blend of comfort and convenience. Boasting **four generously sized bedrooms and two and a half bathrooms**, this home features a thoughtfully designed layout with **a cozy brick fireplace** in the living room, creating a warm and inviting atmosphere. The **large primary suite** includes an en-suite bath and a **walk-in closet**, while the additional bedrooms provide ample space for family, guests, or a home office. The kitchen features **plenty of cabinet space**, a functional layout, and an **adjacent dining area with sliding glass doors leading to the private backyard**-perfect for entertaining or relaxing. The **fenced backyard with a patio** offers privacy and space for outdoor enjoyment. This home is located in the highly sought-after **NEISD school district**, making it a fantastic option for families. Conveniently positioned **near the Medical Center, USAA, and major employers**, this home offers easy access to **Loop 1604 and I-10**, ensuring a quick commute to shopping, dining, and entertainment options. Don’t miss the opportunity to live in this well-maintained home in a prime location!
Address
Open on Google Maps- Address 26 FANNIN POST, San Antonio, TX 78240-5239
- City San Antonio
- State/county TX
- Zip/Postal Code 78240-5239
- Area 78240-5239
- Country BEXAR
Details
Updated on February 6, 2025 at 4:31 pm- Property ID: 1840198
- Price: $1,695
- Property Size: 1650 Sqft m²
- Bedrooms: 4
- Bathrooms: 3
- Year Built: 2002
- Property Type: Residential Rental
- Property Status: ACTIVE
Additional details
- PARKING: 1 Garage, Attic
- HEATING: Central
- ROOF: Compressor
- Fireplace: One, Living Room
- EXTERIOR: Paved Slab, PVC Fence
- INTERIOR: 1-Level Variable, Lined Closet, Eat-In, Walk-In, Loft, Utilities, 1st Floor, Open, Cable, Internal, Lower Laundry, Laundry Room, Walk-In Closet
Mortgage Calculator
- Down Payment
- Loan Amount
- Monthly Mortgage Payment
- Property Tax
- Home Insurance
- PMI
- Monthly HOA Fees
Listing Agent Details
Agent Name: Jessica Masters
Agent Company: Harper Property Management


