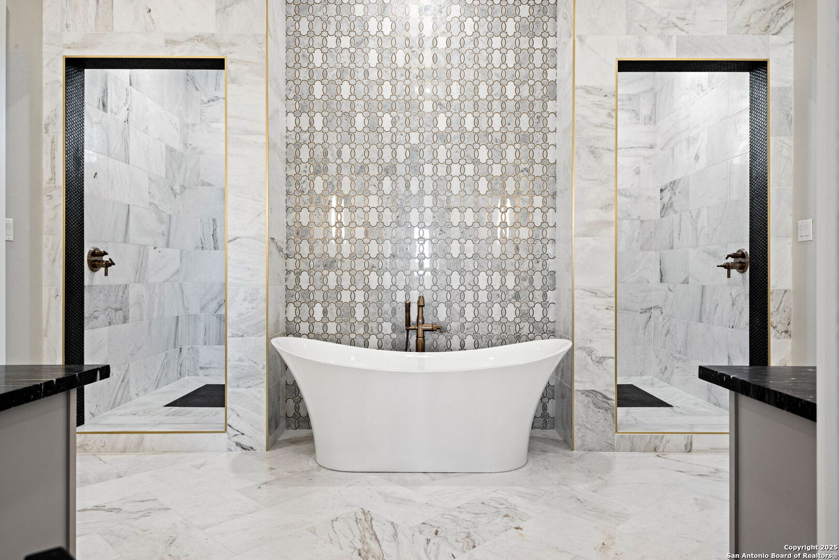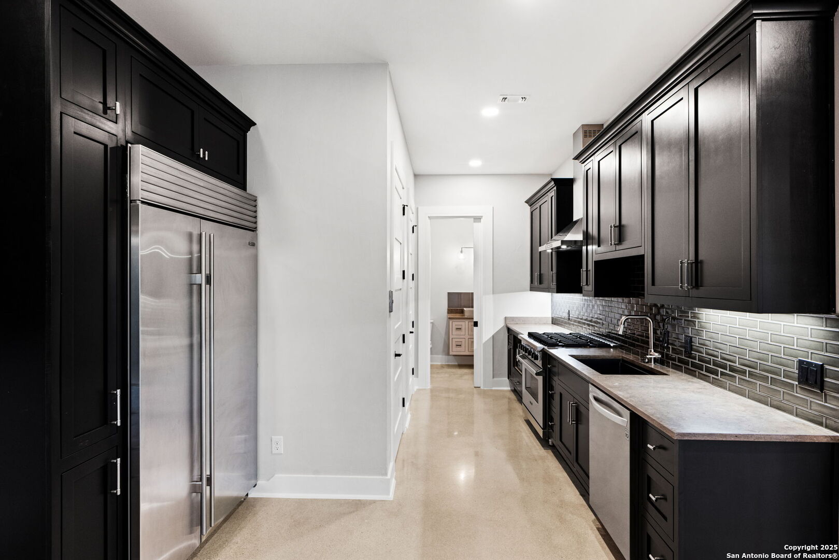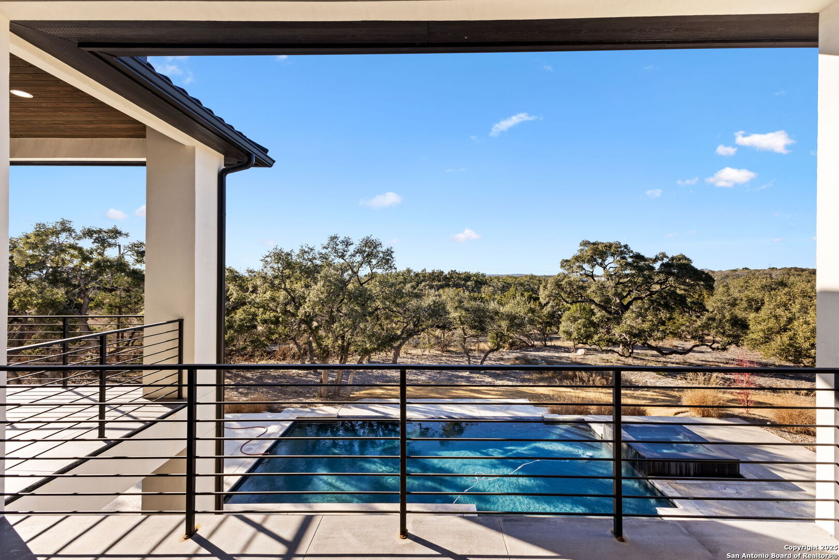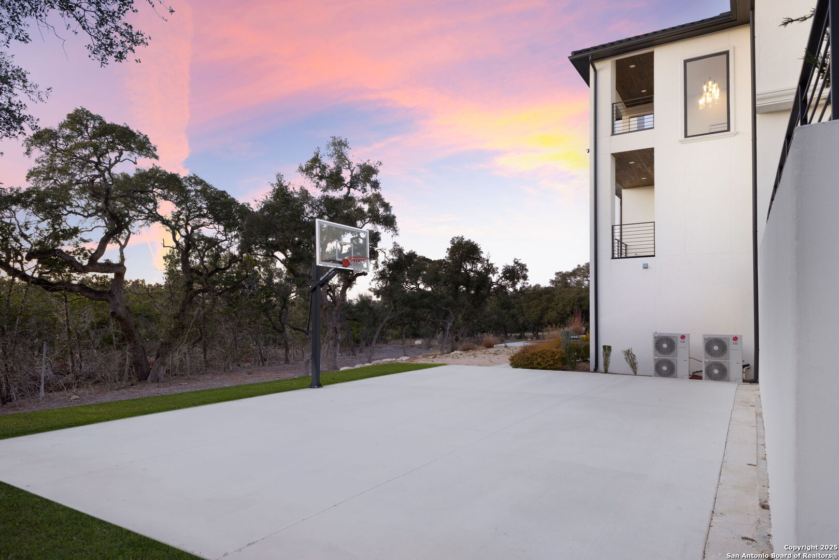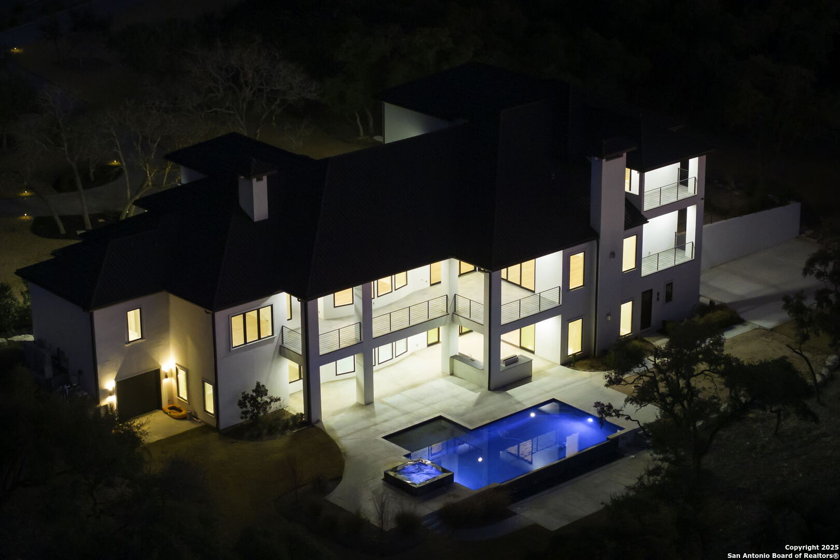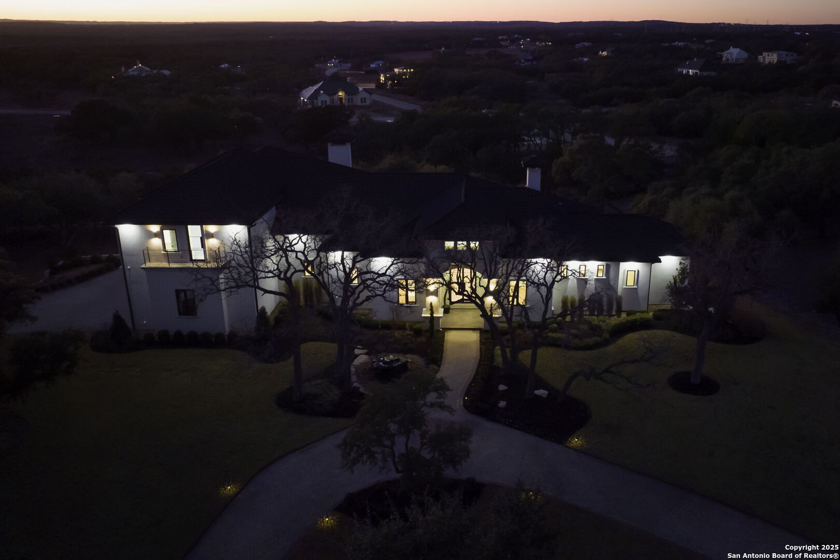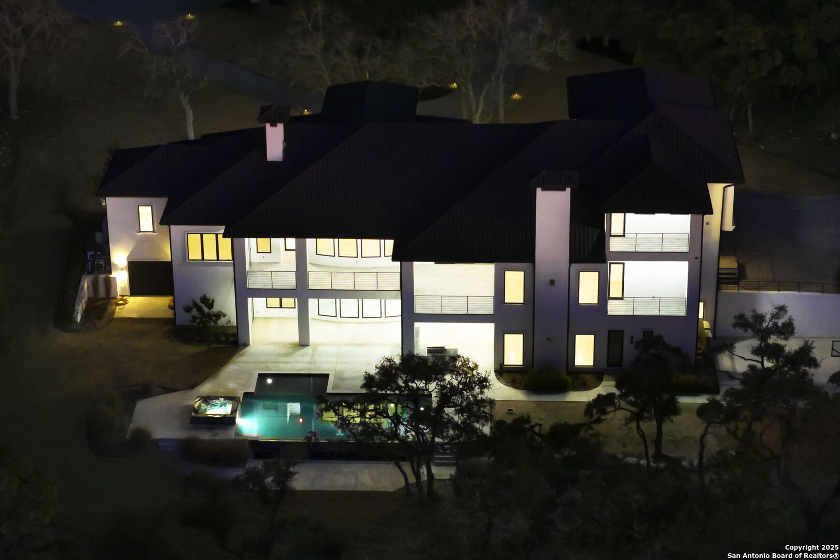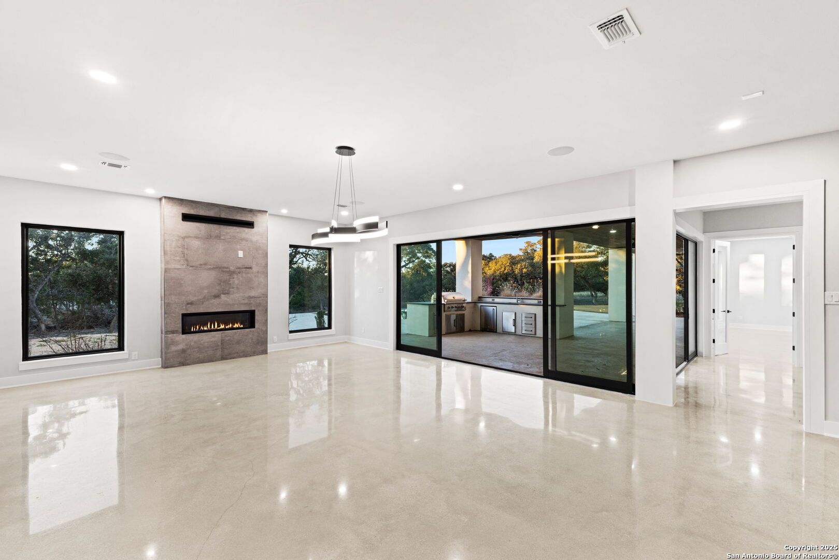Description
Welcome to 1063 Monteola – A Luxurious Hill Country Retreat Perched on 5.31 acres of breathtaking, oak-dotted landscape with panoramic hill country vistas, this stunning 10,525 sq ft estate redefines luxury living. Step into a world of elegance with a resort-style heated pool and spa, seamlessly blending and outdoor living spaces designed for entertaining, including a fully equipped kitchen and covered patios with wood-paneled ceilings. Inside, discover a chef’s dream kitchen with soapstone countertops and top-tier appliances, a serene master suite with a private balcony and spa-like bathroom, and seven beautifully appointed bedrooms, each with its own unique charm. The lower level is an entertainer’s paradise, featuring a game room, theater and a full kitchen, while the 4-car garage with epoxy floors and lift-ready design caters to every need. With exquisite details like marble fireplaces, exotic stone finishes, and custom built-ins, this home is a true sanctuary of sophistication and comfort. 1063 Monteola isn’t just a residence-it’s an extraordinary lifestyle waiting to be embraced.
Address
Open on Google Maps- Address 1063 MONTEOLA, Bulverde, TX 78163-2285
- City Bulverde
- State/county TX
- Zip/Postal Code 78163-2285
- Area 78163-2285
- Country COMAL
Details
Updated on February 6, 2025 at 5:31 pm- Property ID: 1840225
- Price: $4,200,000
- Property Size: 10525 Sqft m²
- Bedrooms: 7
- Bathrooms: 9
- Year Built: 2023
- Property Type: Residential
- Property Status: ACTIVE
Additional details
- PARKING: 4 Garage, Attic, Side, Oversized
- POSSESSION: Closed
- HEATING: Central
- ROOF: Other
- Fireplace: 3 Units, Family Room, Gas
- EXTERIOR: Paved Slab, Cove Pat, BBQ Area, Grill, Deck, PVC Fence, Sprinkler System, Double Pane, Trees, Outbuildings
- INTERIOR: 3-Level Variable, Spinning, Eat-In, Axe Kit, 2nd Floor, Island Kitchen, Breakfast Area, Walk-In, Study Room, Game Room, Media, Utilities, 1st Floor, High Ceiling, Open, Medium Quarter, Cable, Internal, Laundry Room, Walk-In Closet
Features
- 1st Floor Laundry
- Breakfast Area
- Cable TV Available
- Covered Patio
- Deck/ Balcony
- Double Pane Windows
- Eat-in Kitchen
- Fireplace
- Game Room
- High Ceilings
- Internal Rooms
- Island Kitchen
- Laundry Room
- Mature Trees
- Media Room
- Open Floor Plan
- Patio Slab
- Pools
- Private Front Yard
- School Districts
- Split Dining
- Sprinkler System
- Study Room
- Utility Room
- Walk-in Closet
- Walk-in Pantry
- Windows
Mortgage Calculator
- Down Payment
- Loan Amount
- Monthly Mortgage Payment
- Property Tax
- Home Insurance
- PMI
- Monthly HOA Fees
Listing Agent Details
Agent Name: Sasha Jam
Agent Company: JPAR San Antonio


