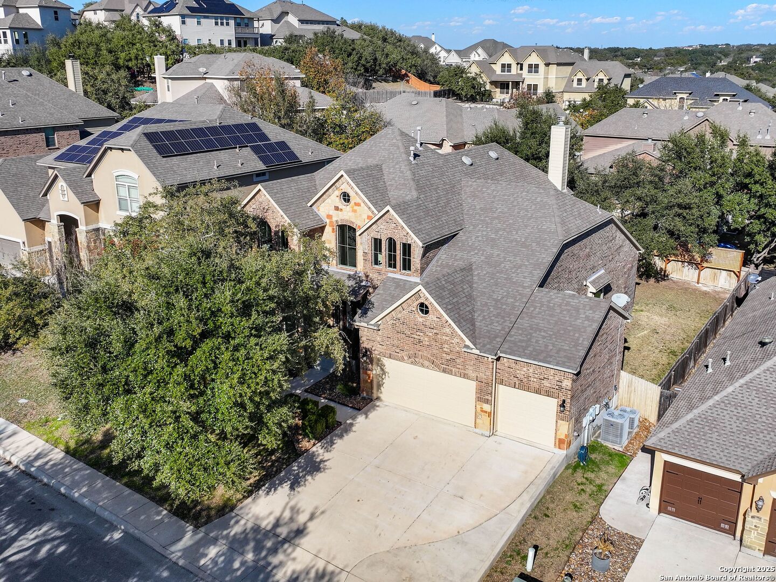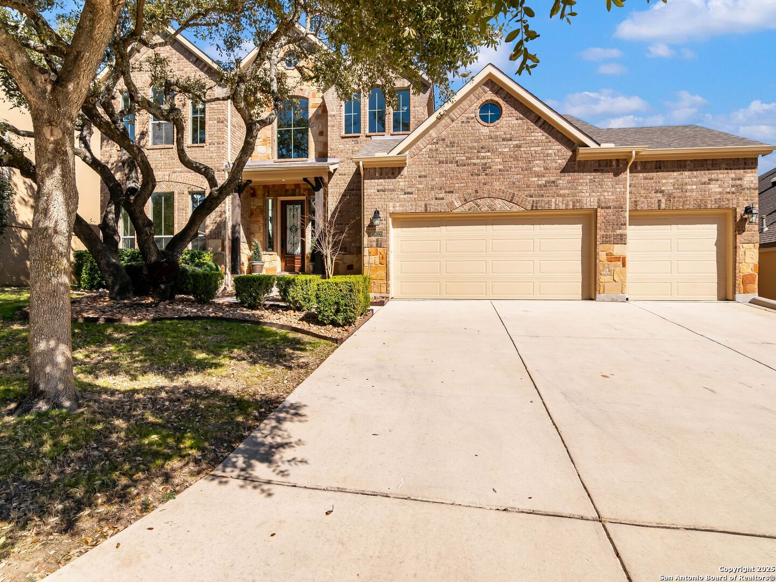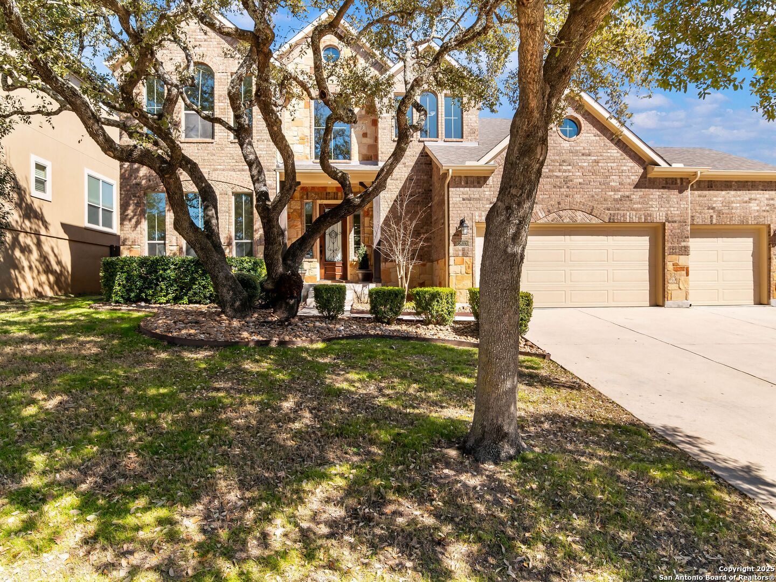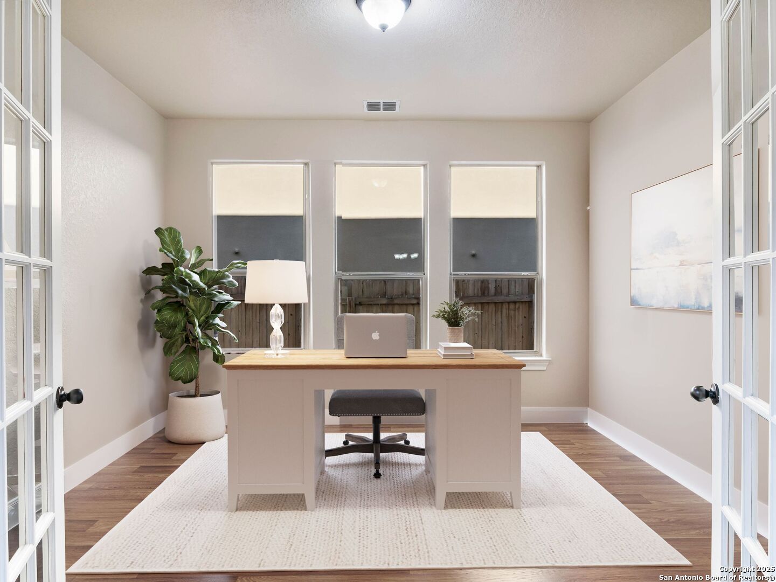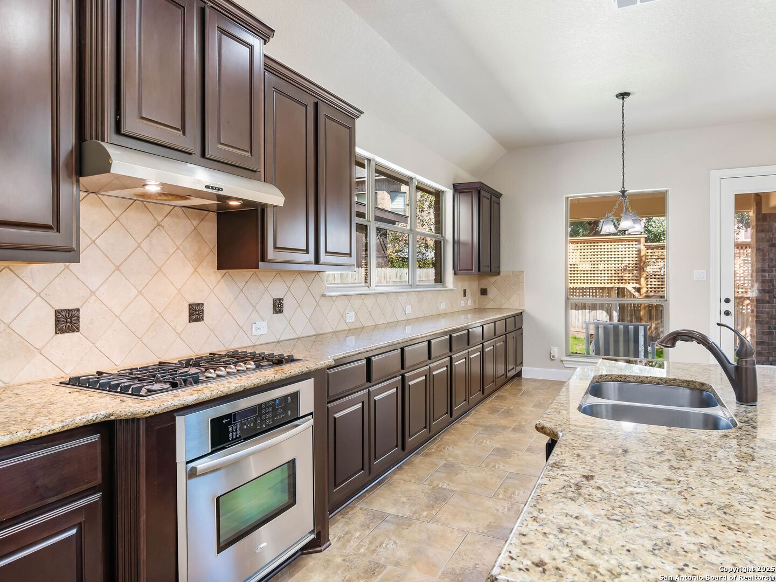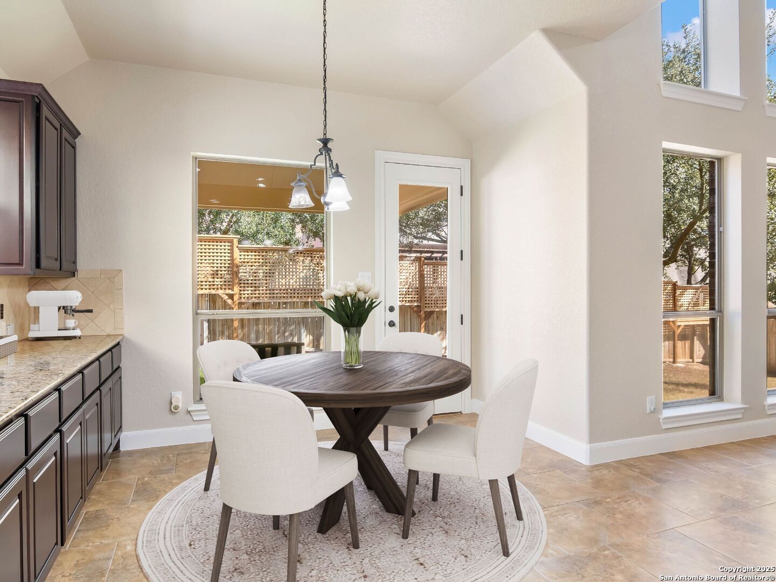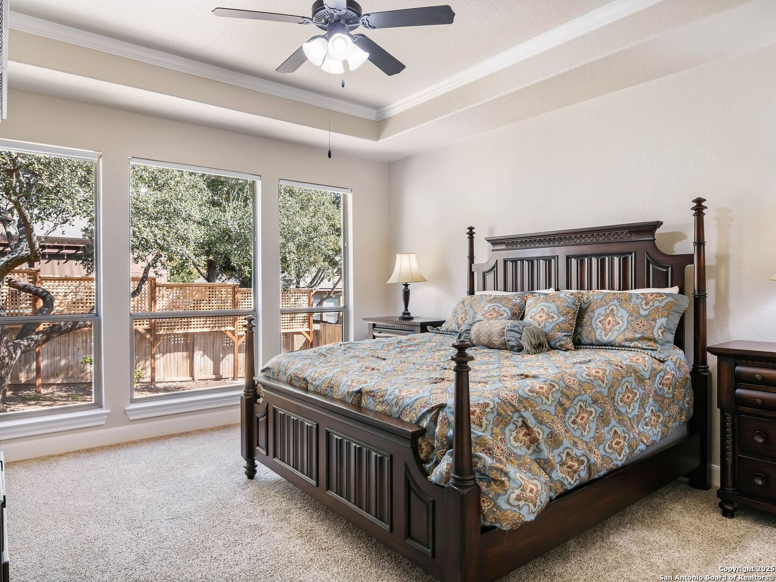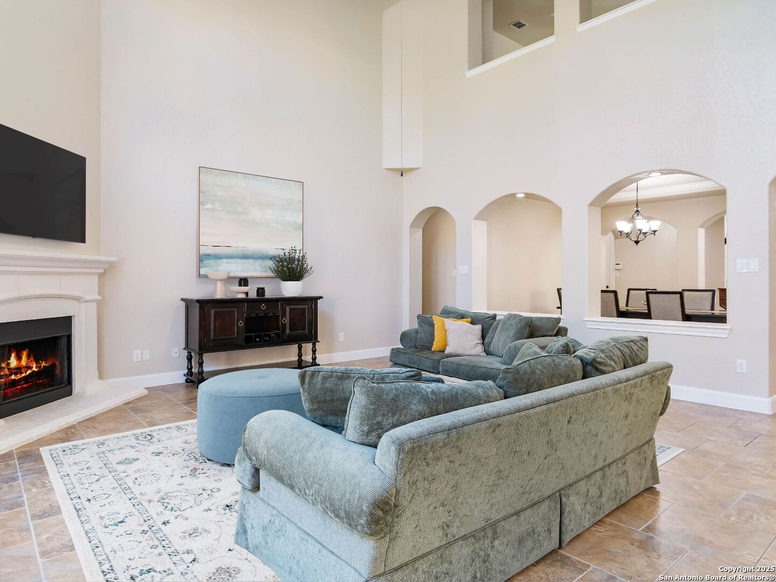Description
Elegance blended with functionality describes this gorgeous home! Soaring ceilings, abundant natural light makes entertaining a pleasure. This unique design provides a stunning floor plan with no detail not considered. A spacious formal dining room and home office lie just off the entryway, immediately welcoming guests into the open floor plan layout. Host your gatherings in the formal dining room. Premier island kitchen with rich cabinetry is beautifully paired with high-end appliances, gas cooktop/range and butler’s pantry. Gorgeous family room with a wall of windows and a grand stone fireplace. Relax and unwind in the main-level owner’s suite with a private, spa-like bath. Primary bath features separate vanities, garden tub and glass-enclosed walk-in shower. Secondary bedroom downstairs on main level w/large walk-in closet. Separate game room and designated media room upstairs plus 2 more generous bedrooms and full bath. Private fenced backyard with covered patio & lots of mature trees. Property also includes beautiful landscaping, plus a three-car garage. Highly rated Boerne ISD schools. WELCOME HOME!
Address
Open on Google Maps- Address 28026 VINE CLIFF, Boerne, TX 78015-4866
- City Boerne
- State/county TX
- Zip/Postal Code 78015-4866
- Area 78015-4866
- Country BEXAR
Details
Updated on February 17, 2025 at 9:36 am- Property ID: 1836532
- Price: $650,000
- Property Size: 3454 Sqft m²
- Bedrooms: 4
- Bathrooms: 3
- Year Built: 2011
- Property Type: Residential
- Property Status: ACTIVE
Additional details
- PARKING: 3 Garage, Attic, Oversized
- POSSESSION: Closed
- HEATING: Central
- ROOF: HVAC
- Fireplace: One, Family Room, Gas Starter
- EXTERIOR: Paved Slab, Cove Pat, PVC Fence, Double Pane, Gutters, Trees
- INTERIOR: 2-Level Variable, Spinning, Eat-In, 2nd Floor, Island Kitchen, Study Room, Game Room, Media, Utilities, Screw Bed, 1st Floor, High Ceiling, Open, Padded Down, Cable, Internal, Laundry Main, Laundry Room, Walk-In Closet, Attic Pull Stairs
Features
- 1st Floor Laundry
- 2 Living Areas
- 3-garage
- Cable TV Available
- Covered Patio
- Double Pane Windows
- Eat-in Kitchen
- Fireplace
- Game Room
- Gutters
- High Ceilings
- Internal Rooms
- Island Kitchen
- Laundry Room
- Main Laundry Room
- Mature Trees
- Media Room
- Open Floor Plan
- Patio Slab
- Private Front Yard
- School Districts
- Split Dining
- Study Room
- Utility Room
- Walk-in Closet
- Windows
Mortgage Calculator
- Down Payment
- Loan Amount
- Monthly Mortgage Payment
- Property Tax
- Home Insurance
- PMI
- Monthly HOA Fees
Listing Agent Details
Agent Name: Deanna Wright
Agent Company: Kuper Sotheby\'s Int\'l Realty



