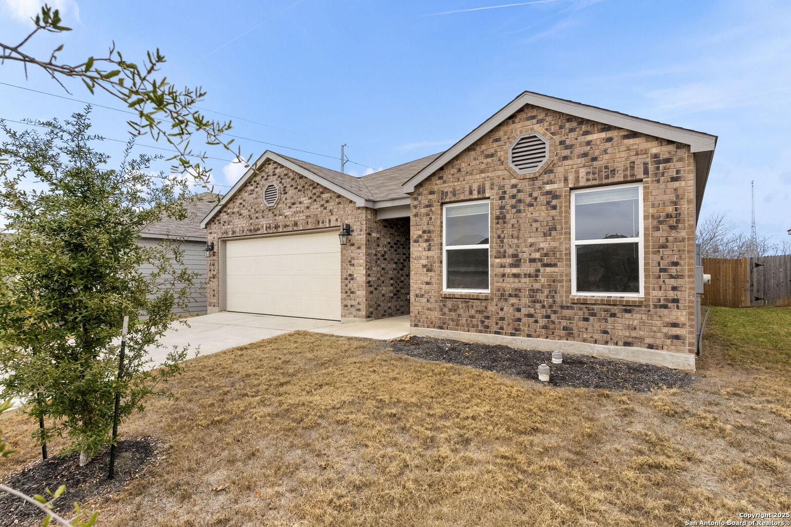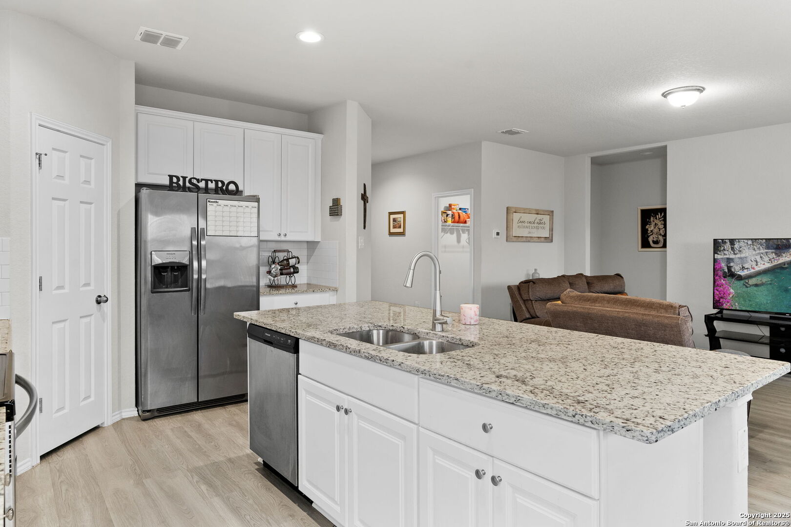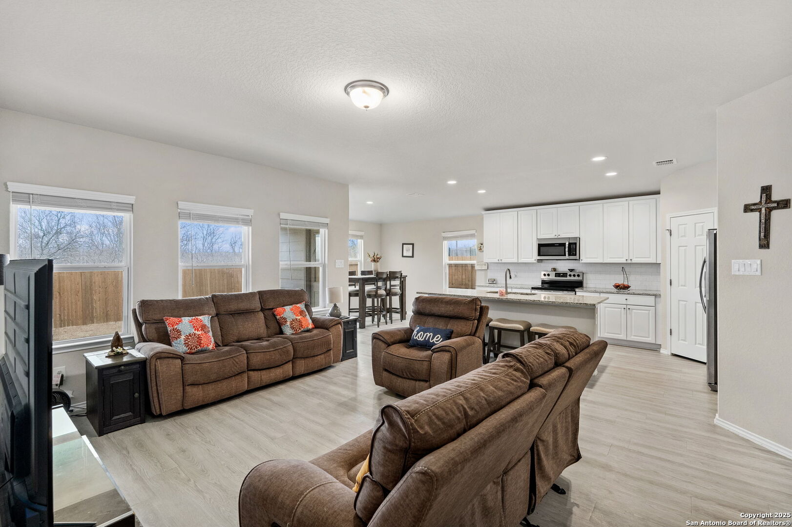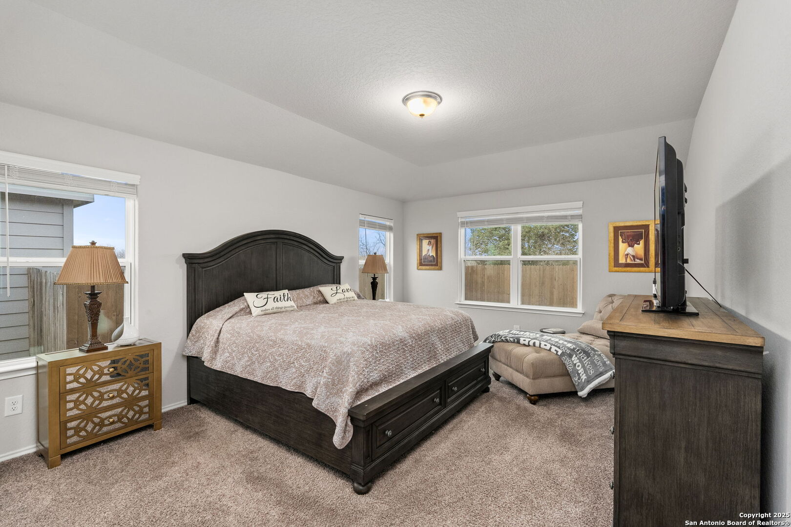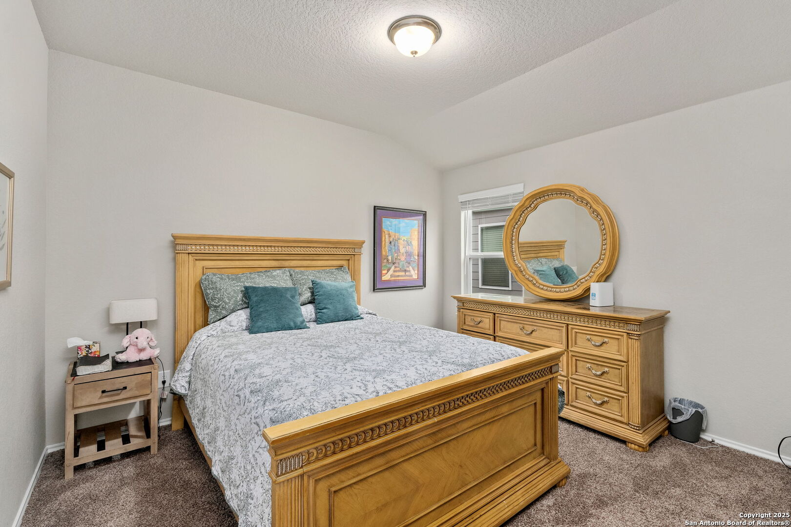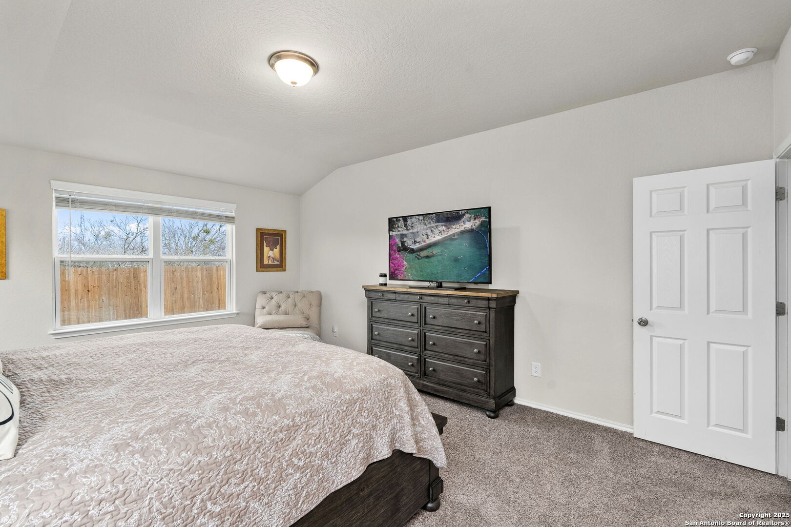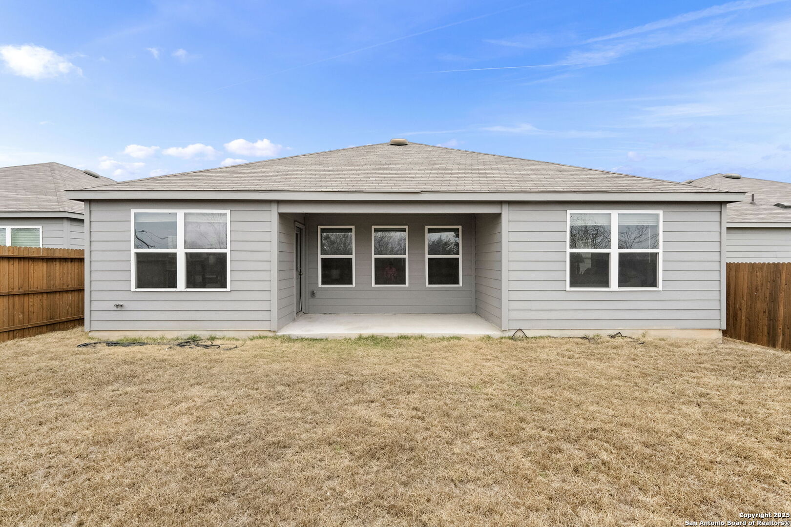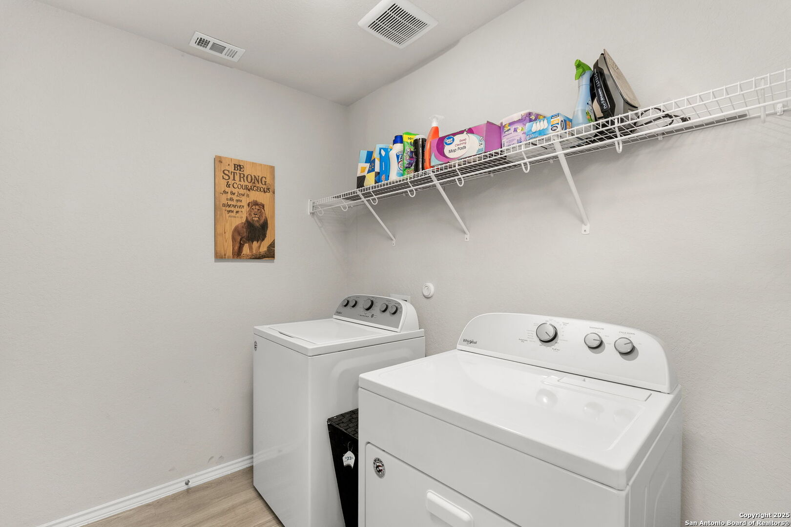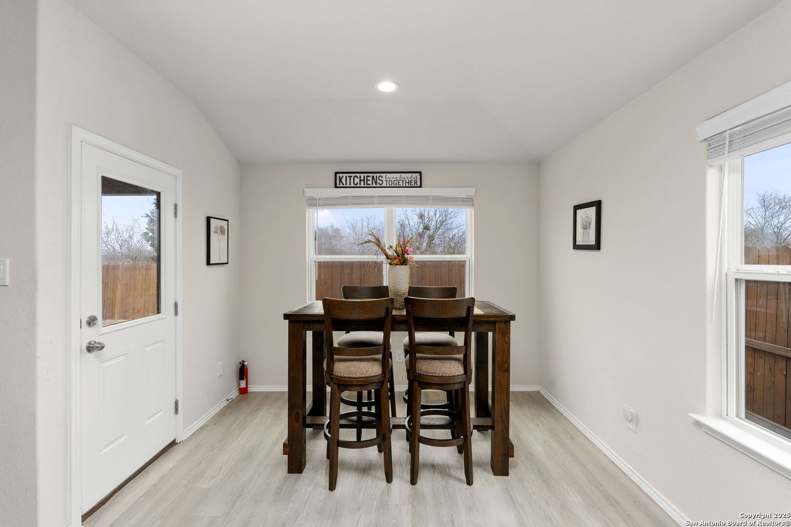221 SAVAGE ST Savage St, New Braunfels, TX 78130
Description
Welcome to the Glenwood, a thoughtfully designed and spacious home by Rausch Coleman, perfect for modern living. This charming 3-bedroom, 2-bathroom floor plan offers both comfort and style, making it an ideal choice for any home buyer. As you step inside, you’ll be greeted by an inviting foyer that opens up to a spacious living area. The open-concept design seamlessly connects the living room, dining area, and kitchen, creating an ideal space for both everyday living and entertaining. The kitchen is a chef’s dream, featuring sleek countertops, energy-efficient appliances, and ample cabinetry for all your cooking needs. The master suite is a true retreat, offering a peaceful sanctuary with a large walk-in closet and a luxurious en-suite bathroom. The additional bedrooms are generously sized, perfect for family members or guests, and offer plenty of closet space. The Glenwood floor plan also includes a dedicated laundry room, a two-car garage, and a covered patio for enjoying outdoor living in comfort. With its attention to detail, high-quality finishes, and practical layout, the Glenwood is a home that perfectly balances function and style.
Address
Open on Google Maps- Address 221 SAVAGE ST Savage St, New Braunfels, TX 78130
- City New Braunfels
- State/county TX
- Zip/Postal Code 78130
- Area 78130
- Country COMAL
Details
Updated on February 17, 2025 at 9:36 am- Property ID: 1839705
- Price: $335,000
- Property Size: 1689 Sqft m²
- Bedrooms: 3
- Year Built: 2020
- Property Type: Residential
- Property Status: ACTIVE
Additional details
- PARKING: 2 Garage
- POSSESSION: Closed
- HEATING: Central
- ROOF: Compressor
- Fireplace: Not Available
- EXTERIOR: Paved Slab, PVC Fence, Double Pane
- INTERIOR: 1-Level Variable, Island Kitchen, 1st Floor, Open, All Beds Downstairs, Laundry Main, Laundry Room, Walk-In Closet
Mortgage Calculator
- Down Payment
- Loan Amount
- Monthly Mortgage Payment
- Property Tax
- Home Insurance
- PMI
- Monthly HOA Fees
Listing Agent Details
Agent Name: Scott Hoyt
Agent Company: Coldwell Banker D\'Ann Harper



