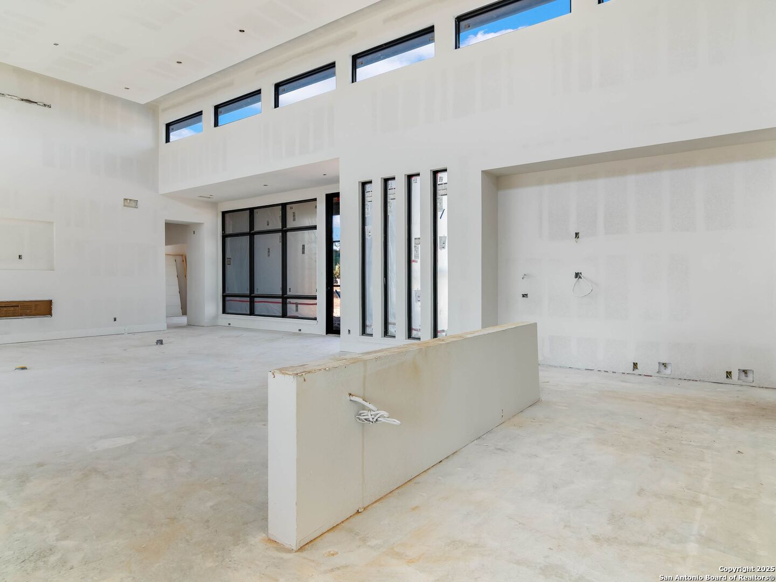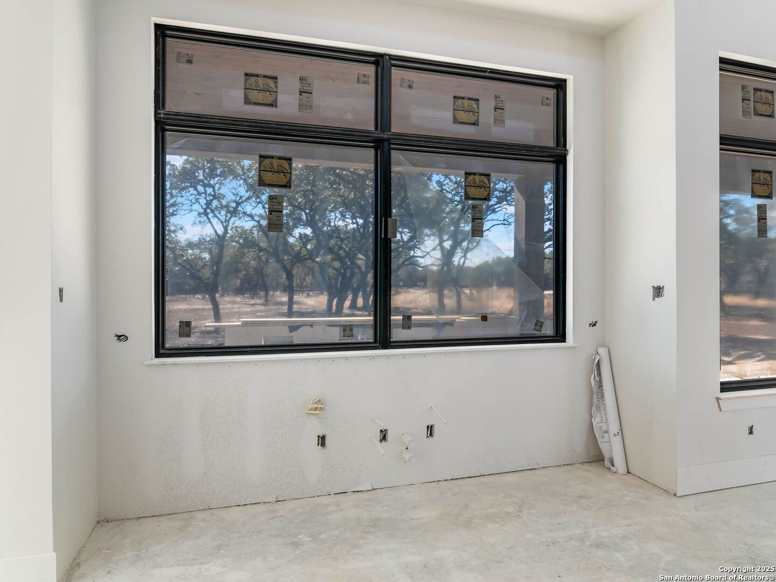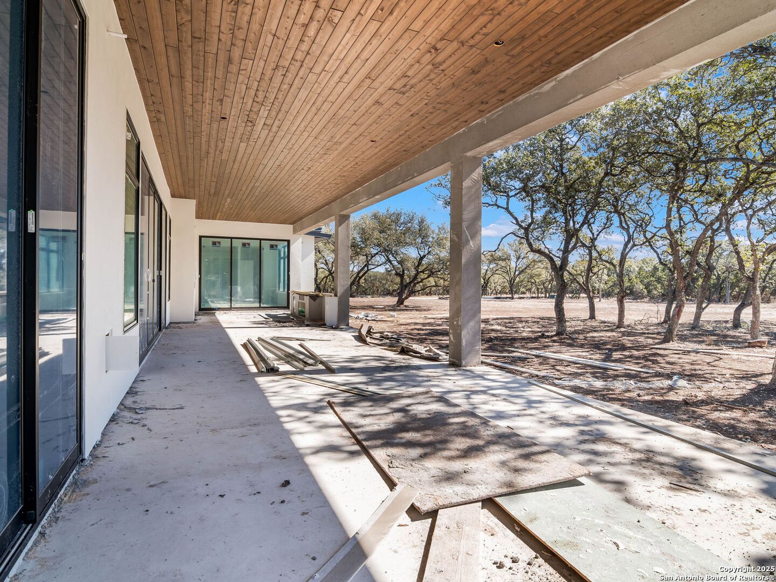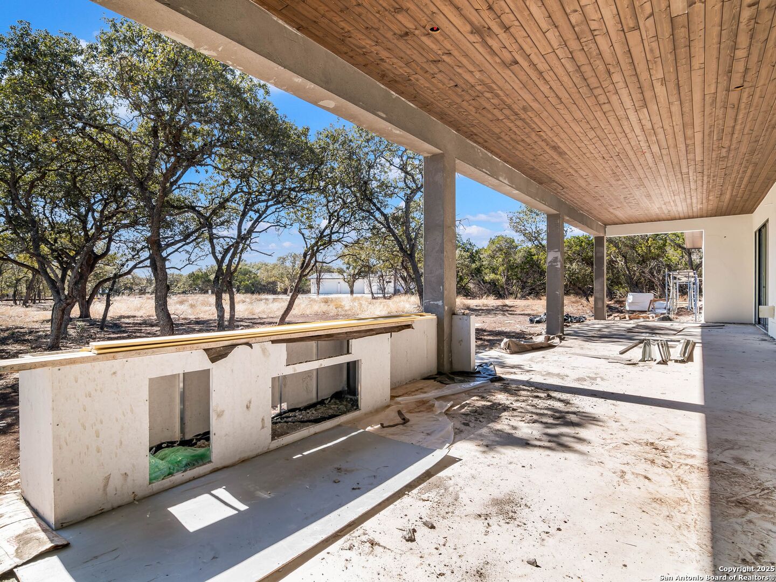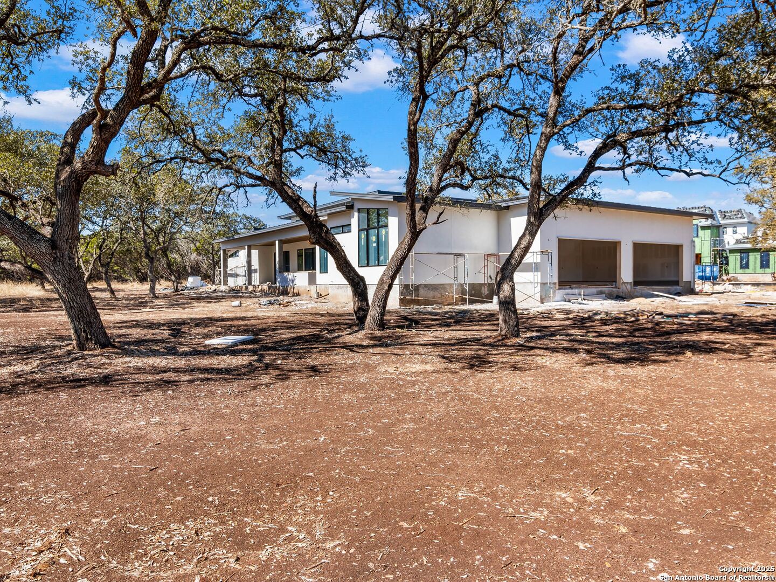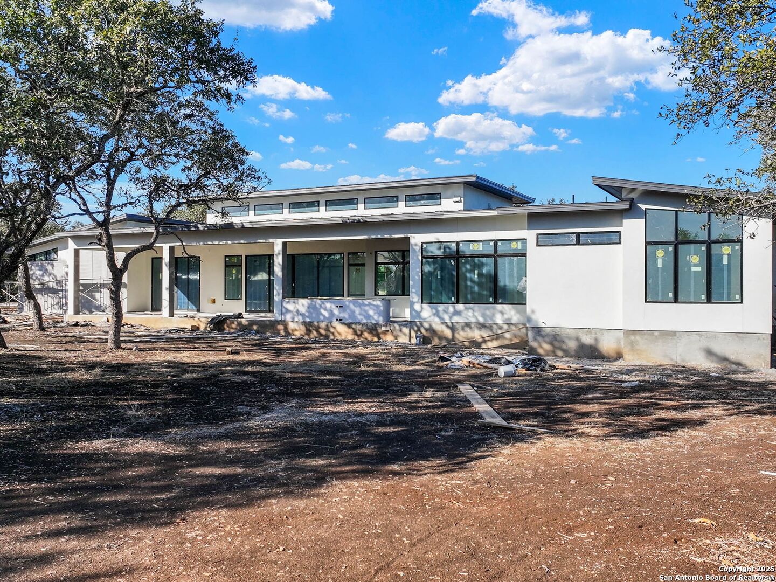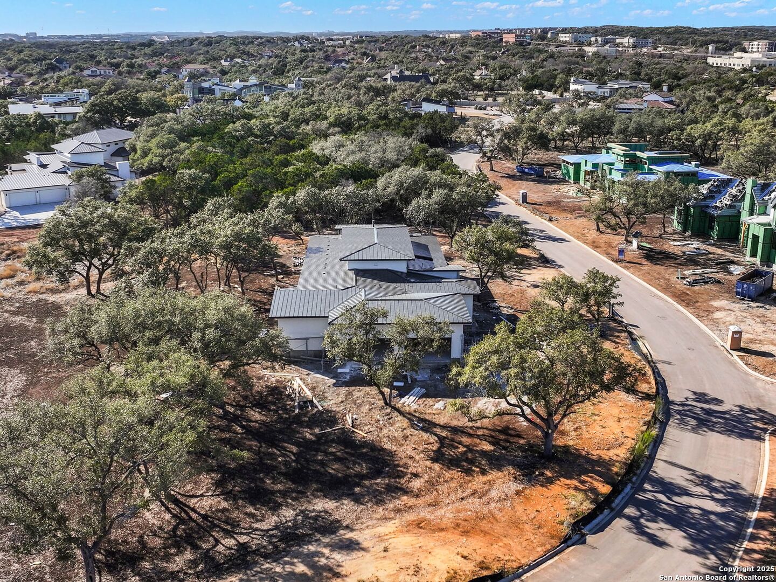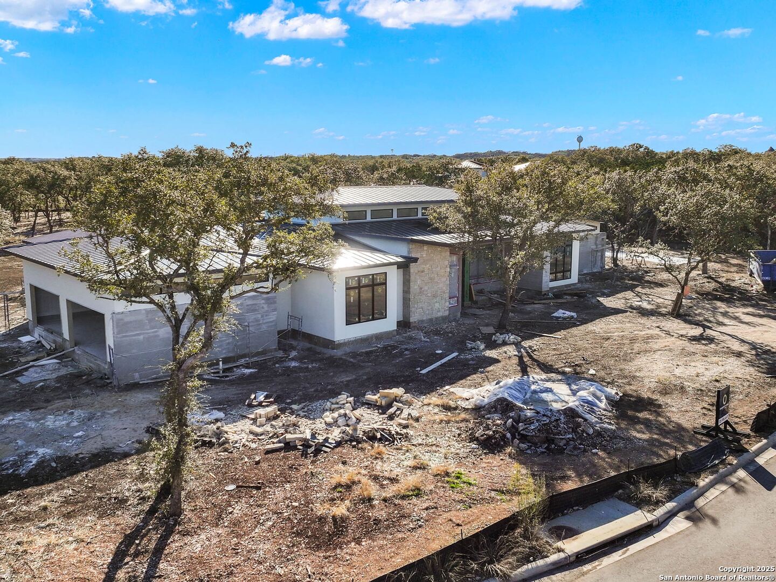Description
This brand new construction is a masterpiece of modern design, seamlessly blending luxury and sophistication. Meticulously crafted by Oakmont Homes of Texas and designed by Oscar Flores, this exquisite single-story residence is set within the prestigious Huntington at Shavano Park. Every element, from the hand-selected finishes to the intricate architectural details, reflects exceptional craftsmanship. The heart of the home is a chef’s dream kitchen, equipped with professional-grade stainless steel appliances and opening into a grand living space with soaring two-story ceilings. The master retreat is a private sanctuary, featuring a spa-inspired bathroom, an expansive walk-in closet with custom built-ins, and a flexible space ideal for a gym or personal retreat. Three generously sized guest suites, each with a private en-suite bath, offer unmatched comfort. Additional spaces include a spacious game room with a full wet bar and a dedicated study. Designed for effortless indoor-outdoor living, the backyard is a resort-style escape, complete with an expansive covered patio, full outdoor kitchen and surrounded by extensive hardscaping. This home is the perfect balance of elegance, comfort, and modern luxury.
Address
Open on Google Maps- Address 20 Wellesley Loop, Shavanopar, TX 78231
- City Shavanopar
- State/county TX
- Zip/Postal Code 78231
- Area 78231
- Country BEXAR
Details
Updated on February 6, 2025 at 10:31 pm- Property ID: 1840373
- Price: $2,750,000
- Property Size: 4664 Sqft m²
- Bedrooms: 4
- Bathrooms: 5
- Year Built: 2025
- Property Type: Residential
- Property Status: ACTIVE
Additional details
- PARKING: 4 Garage, Attic, Side, Oversized
- POSSESSION: Closed
- HEATING: Central
- ROOF: Metal
- Fireplace: One, Family Room
- INTERIOR: 2-Level Variable, Lined Closet, Eat-In, 2nd Floor, Island Kitchen, Walk-In, Study Room, Game Room, Utilities, High Ceiling, Open, Cable, Internal
Mortgage Calculator
- Down Payment
- Loan Amount
- Monthly Mortgage Payment
- Property Tax
- Home Insurance
- PMI
- Monthly HOA Fees
Listing Agent Details
Agent Name: Binkan Cinaroglu
Agent Company: Kuper Sotheby\'s Int\'l Realty


