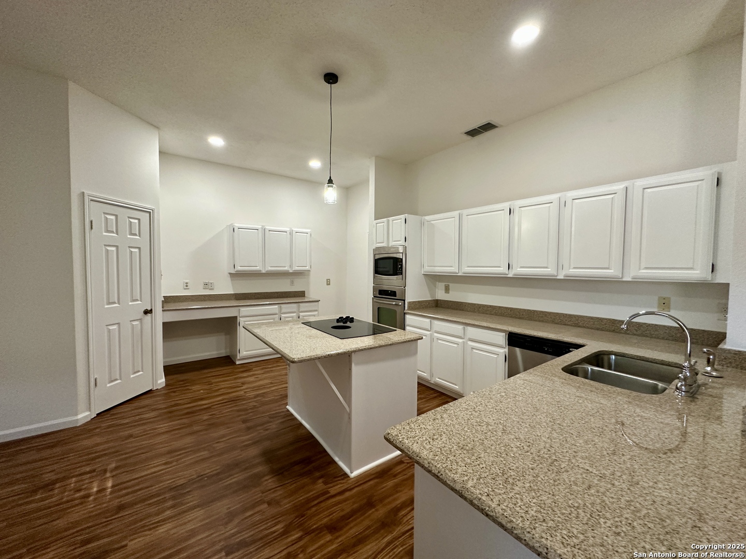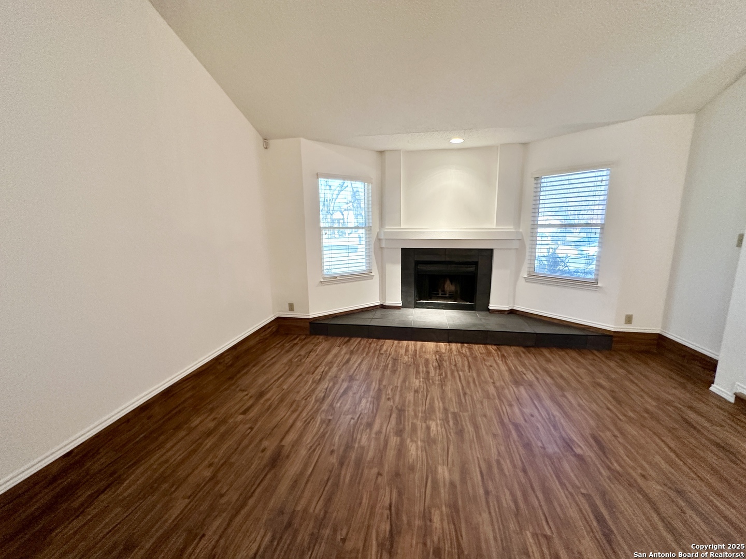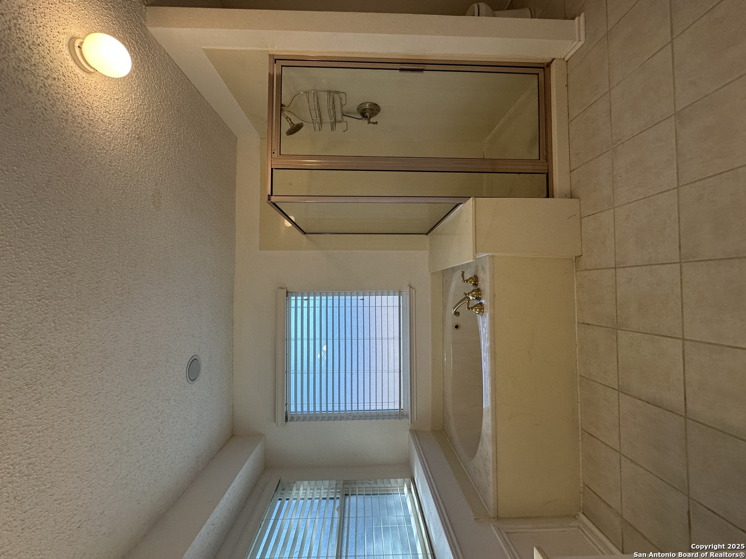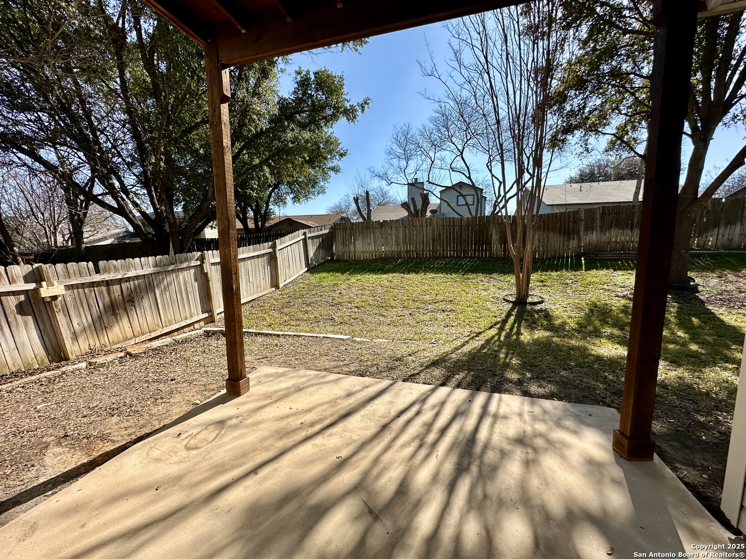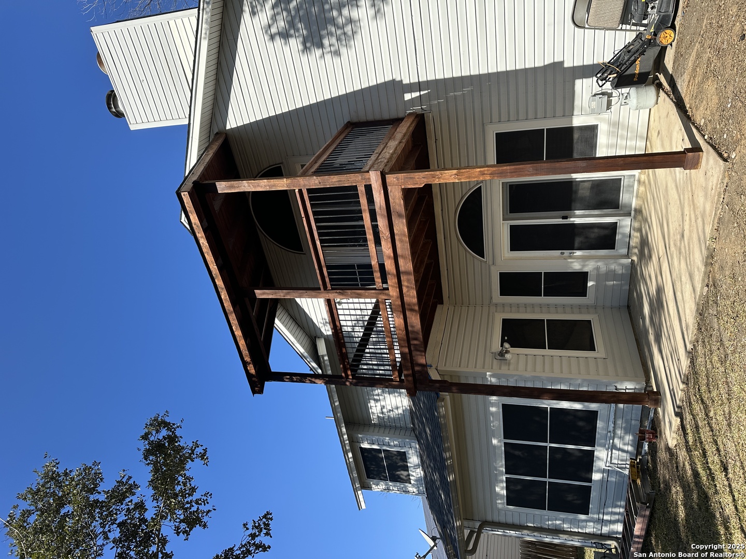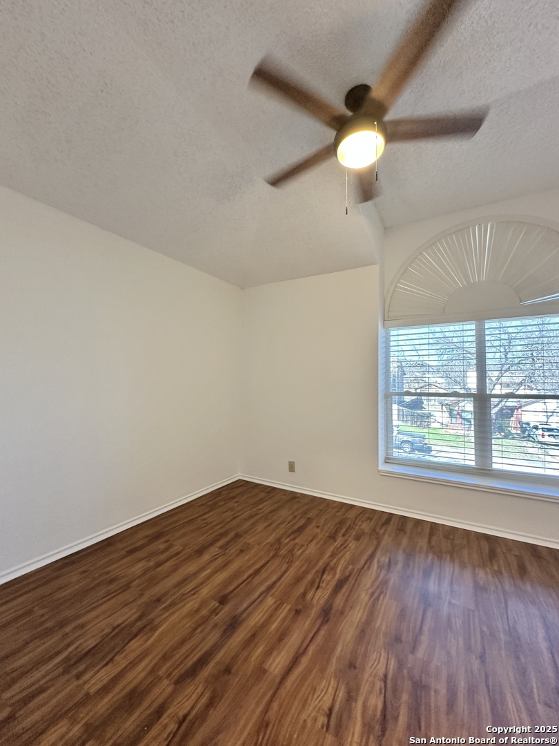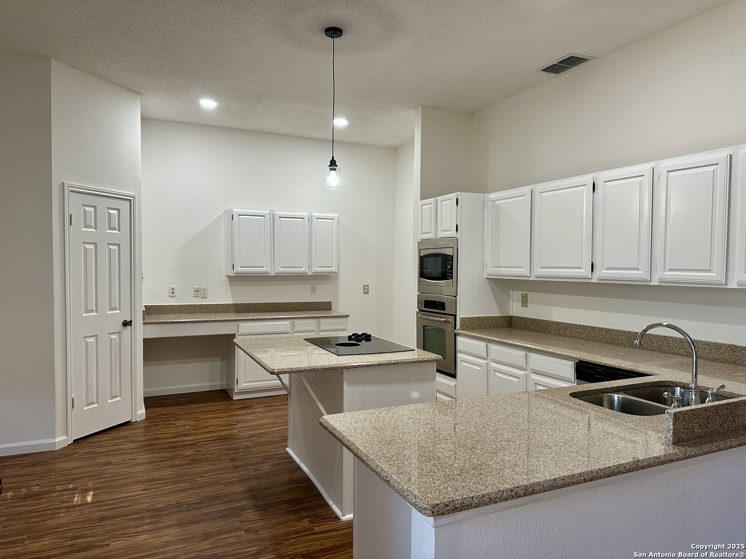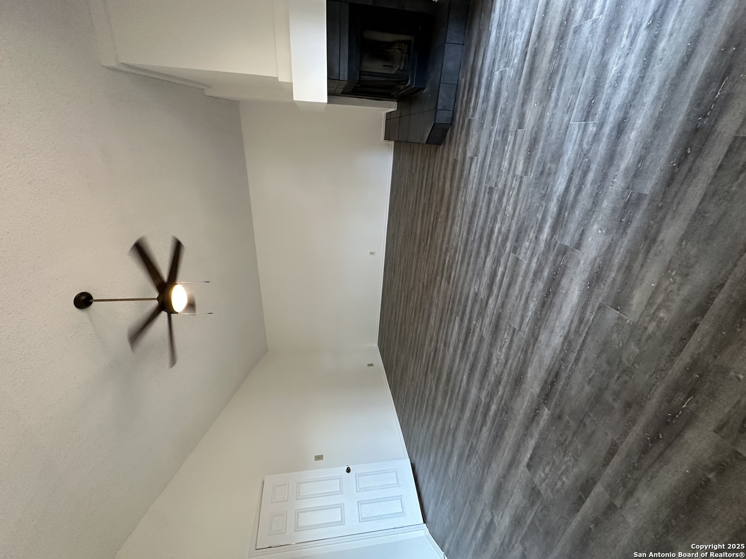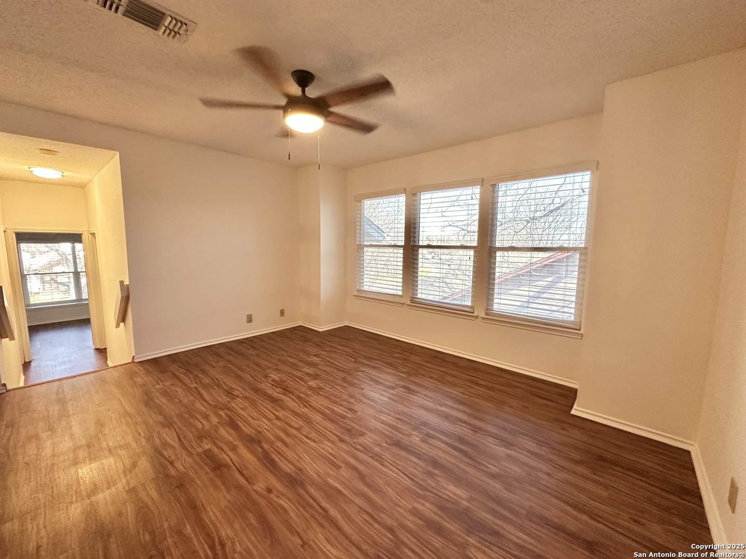Description
This recently remodeled two-story home offers a modern and inviting open floor plan, perfect for both daily living and entertaining. With vinyl flooring throughout, the space feels seamless and easy to maintain. The kitchen and bathrooms in this home are truly stunning, featuring luxurious granite countertops that add both sophistication and durability. In the kitchen, the spacious layout allows for easy movement and ample prep space, perfect for cooking and entertaining. The modern design makes both functional and stylish. Fresh paint throughout the home gives it a clean, updated look, ready for you to move in. The high ceilings create an airy, spacious feel, while the inviting backyard with a wood deck on master bedroom, provides a perfect space for relaxation or outdoor gatherings. Special features include an owned water softener and a modern Stiebel Eltron Tankless water heather. Your home is located in an excellent neighborhood, offering great opportunities for both investment and lifestyle. Don’t miss out on this incredible chance to own a stylish, comfortable home in a prime location!
Address
Open on Google Maps- Address 8726 Serene Ridge Dr, San Antonio, TX 78239
- City San Antonio
- State/county TX
- Zip/Postal Code 78239
- Area 78239
- Country BEXAR
Details
Updated on February 7, 2025 at 3:31 pm- Property ID: 1840565
- Price: $289,000
- Property Size: 2657 Sqft m²
- Bedrooms: 3
- Bathrooms: 3
- Year Built: 1985
- Property Type: Residential
- Property Status: ACTIVE
Additional details
- PARKING: 2 Garage, Attic
- POSSESSION: Closed
- HEATING: Central
- ROOF: Compressor
- Fireplace: 3 Units, Living Room, Family Room, Mast Bed
- EXTERIOR: Cove Pat, Deck, PVC Fence, Sprinkler System, Double Pane, Gutters, Trees
- INTERIOR: 2-Level Variable, Spinning, 2nd Floor, Island Kitchen, Breakfast Area, Walk-In, Game Room, Utilities, High Ceiling, Open, Laundry Main, Laundry Room, Walk-In Closet
Features
Mortgage Calculator
- Down Payment
- Loan Amount
- Monthly Mortgage Payment
- Property Tax
- Home Insurance
- PMI
- Monthly HOA Fees
Listing Agent Details
Agent Name: Juan De La Garza
Agent Company: JPAR San Antonio


