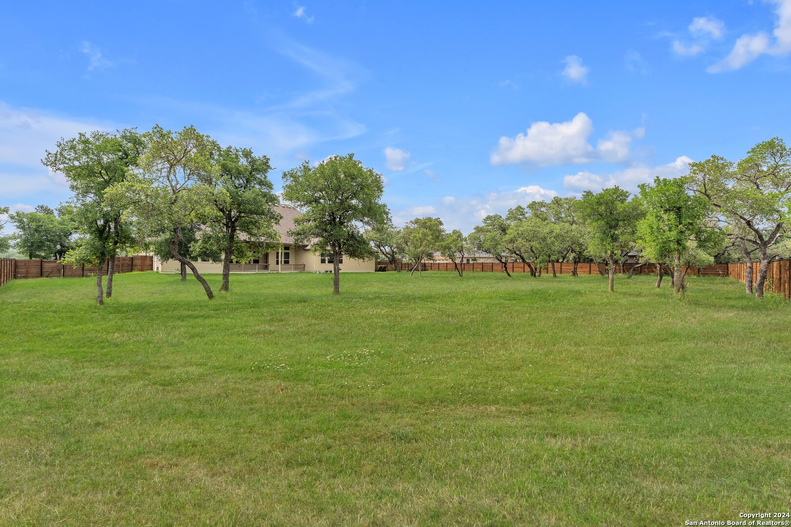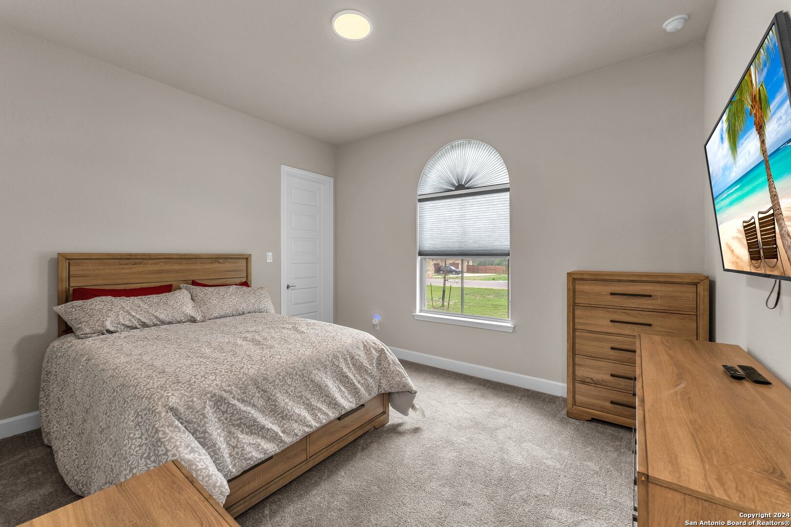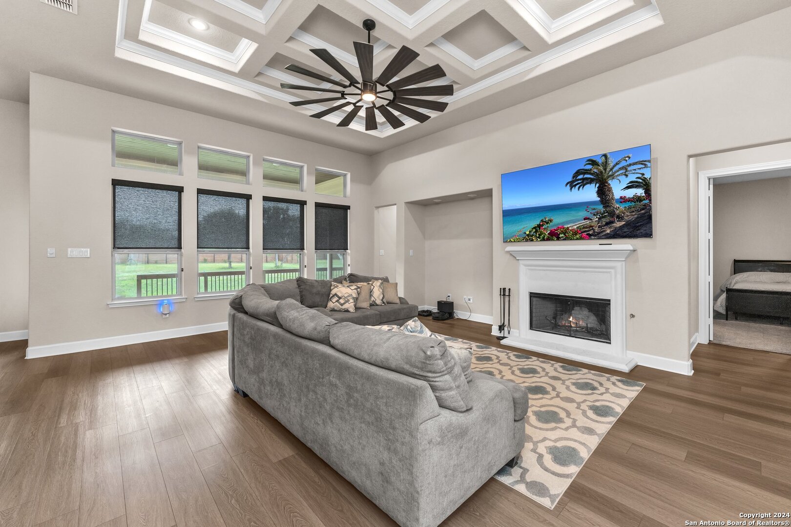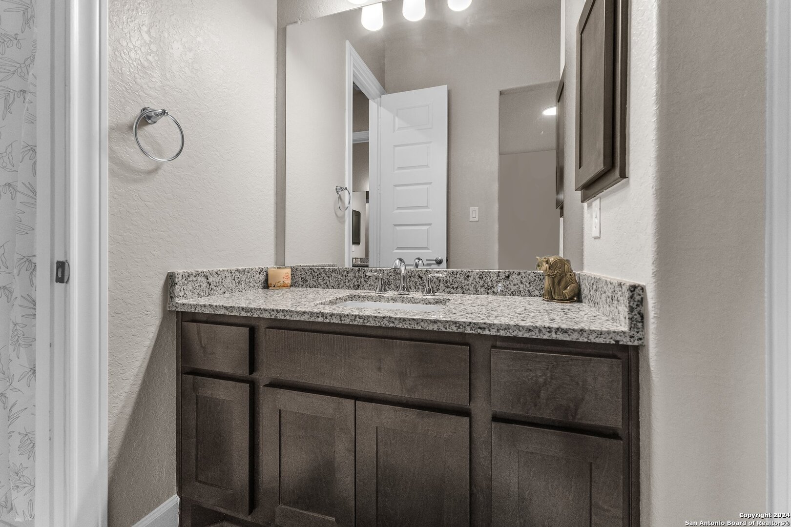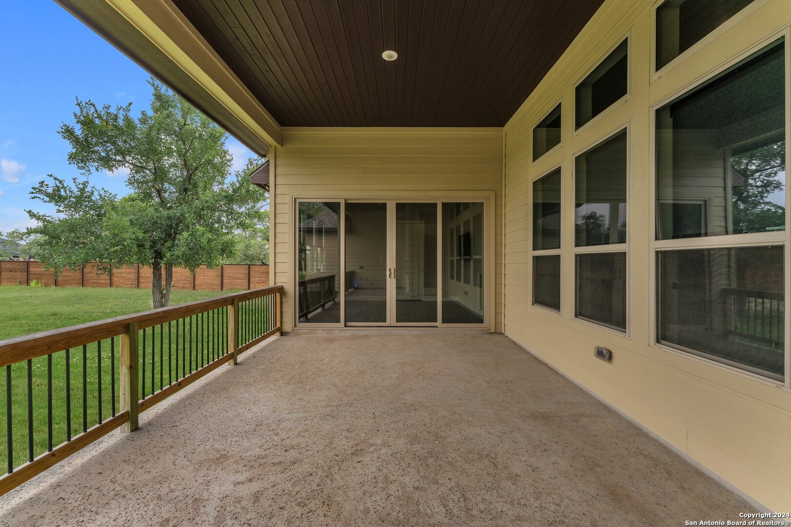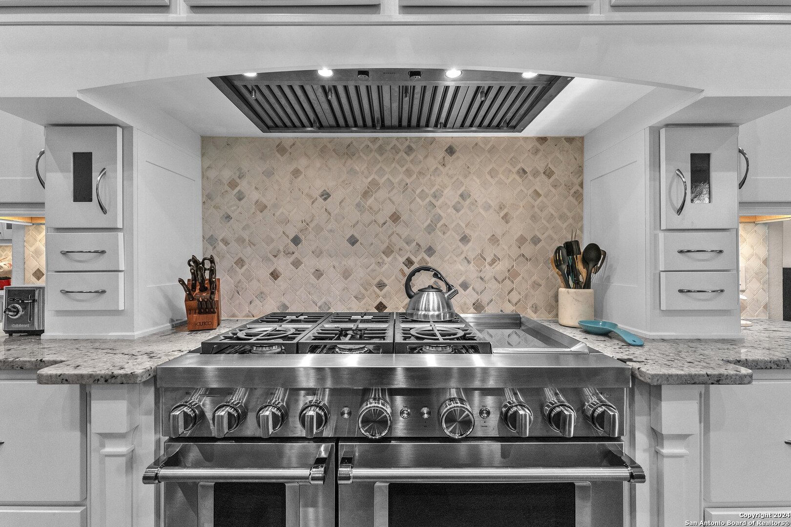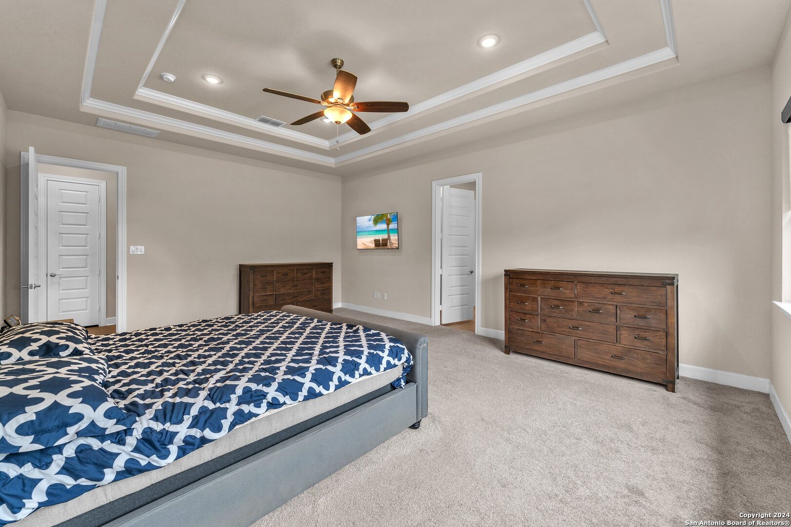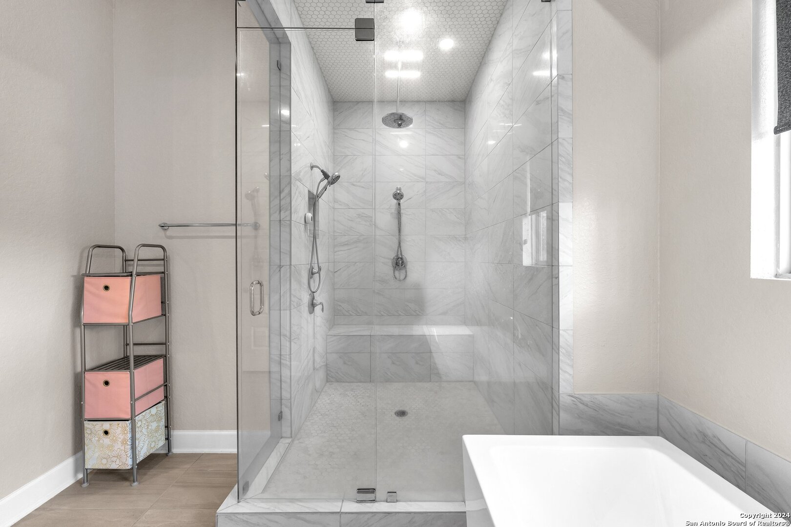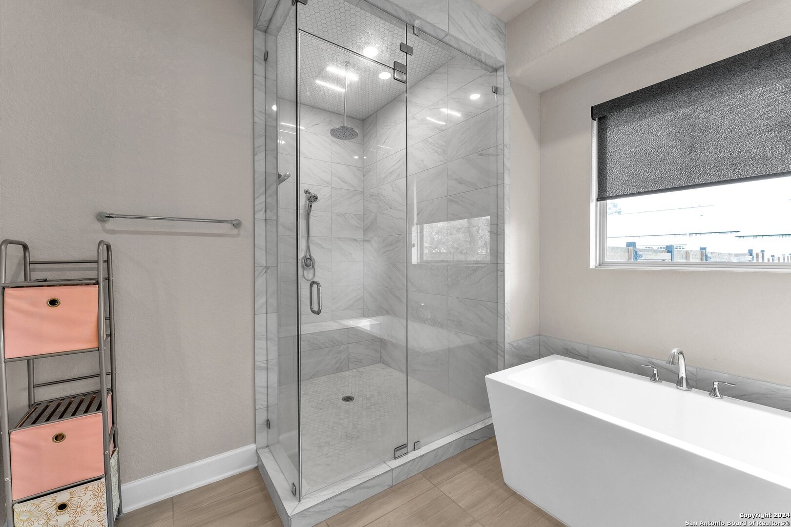Description
CONTACT AGENT FOR INFO ON THE MAJOR INCENTIVES!! Welcome to 463 James Way, this exceptional 3,494 sqft home is situated on a meticulously landscaped 1 acre lot that includes; unlike the rest of the homes in the community, a 30K PERIMETER FENCE. As you step through the impressive DOUBLE 8′ iron doors, you’ll be captivated by the custom BARREL and TRAY ceilings that greet you with much character! The grand primary bedroom suite is a true retreat, featuring his and her walk-in closets, separate vanities, a luxurious 8′ glass enclosed shower with a rainfall shower head. Imagine unwinding in your own private oasis! For culinary enthusiasts, the chef’s dream kitchen boasts a 48 inch 6 gas burners with griddle and two oven-stove, perfect for creating gourmet meals. The custom 10ft cabinetry with glass inserts is a feature that just makes you fall in love with the space! For pet lovers, the custom built dog bath/shower ensures your furry companions are pampered. As you exit the dog spa room, you enter the spacious game room with luxurious glass sliding doors that lead to an oversized backyard patio. Here is where the relaxation and entertainment begin. With a sprawling 1-acre yard, you’ll find ample space for a pool addition, transform it into your own beach resort-like paradise! Don’t miss out on this remarkable home, schedule your private showing today!
Address
Open on Google Maps- Address 463 James Way, Castrovill, TX 78009
- City Castroville
- State/county TX
- Zip/Postal Code 78009
- Area 78009
- Country MEDINA
Details
Updated on January 15, 2025 at 10:15 am- Property ID: 1776937
- Price: $909,900
- Property Size: 3494 Sqft m²
- Bedrooms: 4
- Bathrooms: 4
- Year Built: 2022
- Property Type: Residential
- Property Status: ACTIVE
Additional details
- PARKING: 3 Garage
- POSSESSION: Closed
- HEATING: Central, Heat Pump, 2 Units
- ROOF: HVAC
- Fireplace: Family Room, Woodburn, Gas Starter, Stone Rock Brick
- EXTERIOR: Cove Pat, PVC Fence, Sprinkler System, Double Pane, Trees
- INTERIOR: Eat-In, 2nd Floor, Island Kitchen, Breakfast Area, Walk-In, Study Room, Game Room, Media, Utilities, 1st Floor, High Ceiling, Open, Cable, Internal, Laundry Main, Telephone, Walk-In Closet
Features
- 1st Floor Laundry
- 3-garage
- Breakfast Area
- Cable TV Available
- Covered Patio
- Double Pane Windows
- Eat-in Kitchen
- Fireplace
- Game Room
- High Ceilings
- Internal Rooms
- Island Kitchen
- Main Laundry Room
- Mature Trees
- Media Room
- Open Floor Plan
- Private Front Yard
- School Districts
- Sprinkler System
- Study Room
- Utility Room
- Walk-in Closet
- Walk-in Pantry
Mortgage Calculator
- Down Payment
- Loan Amount
- Monthly Mortgage Payment
- Property Tax
- Home Insurance
- PMI
- Monthly HOA Fees
Listing Agent Details
Agent Name: Kennedy Offoegbu
Agent Company: Next Space Realty




