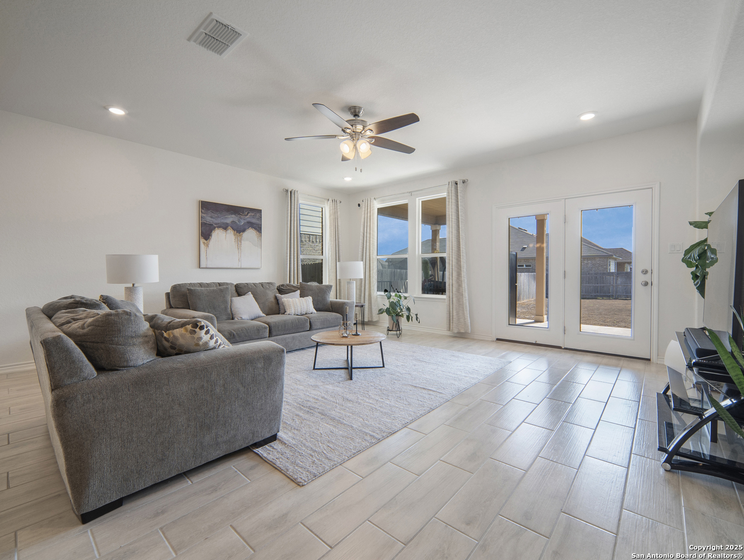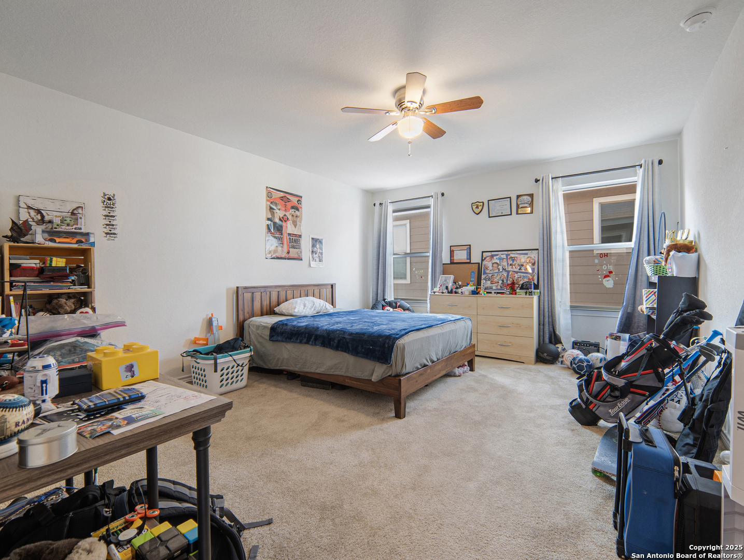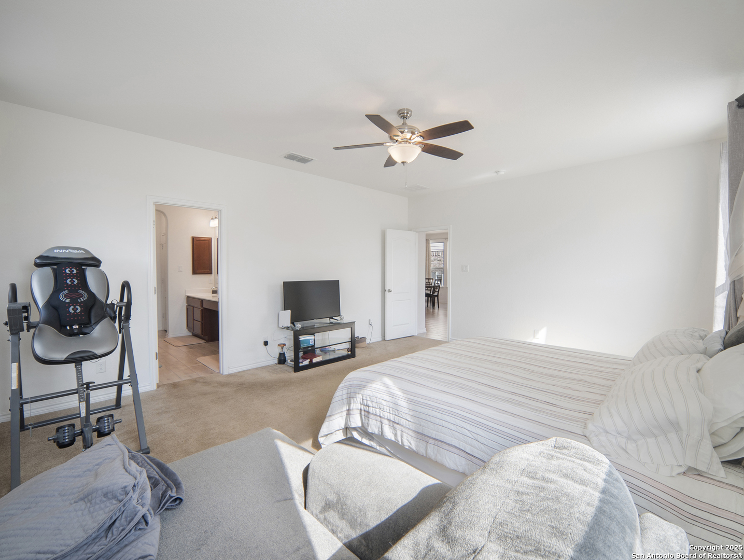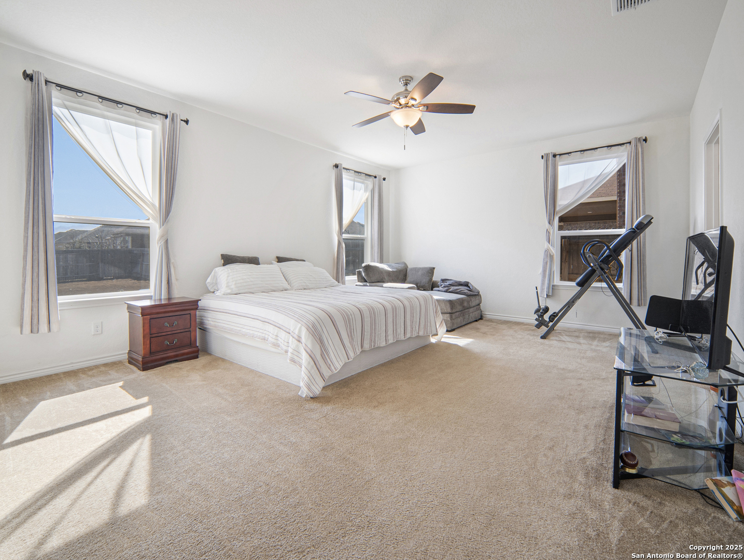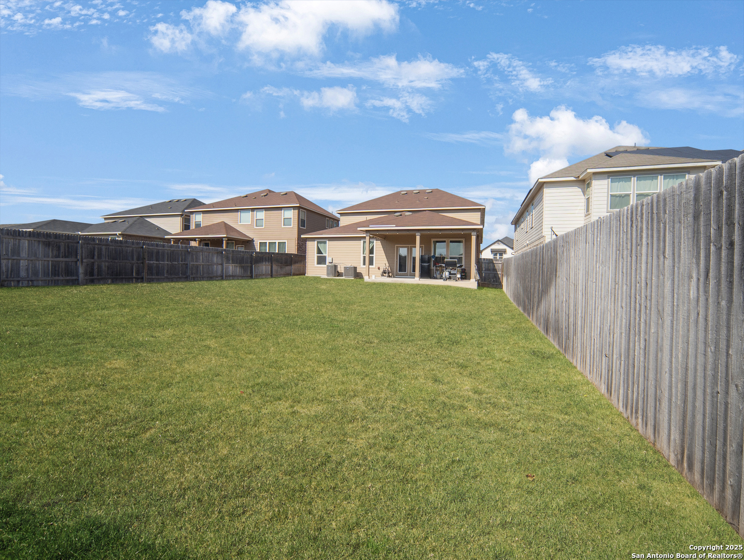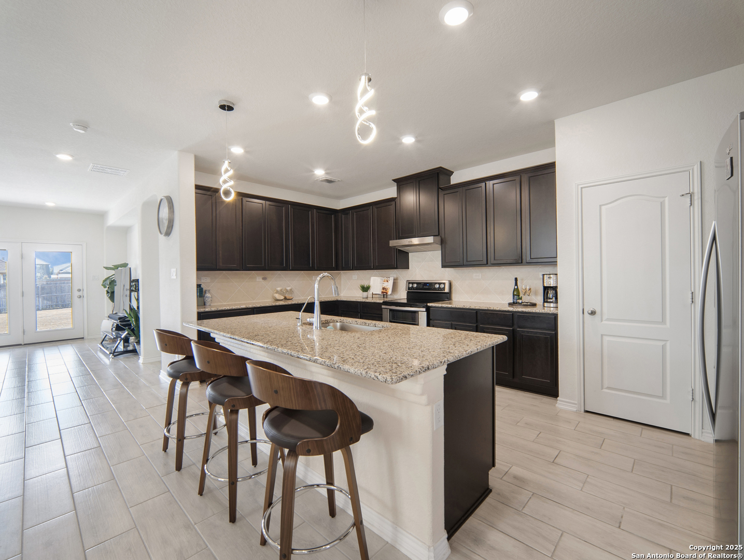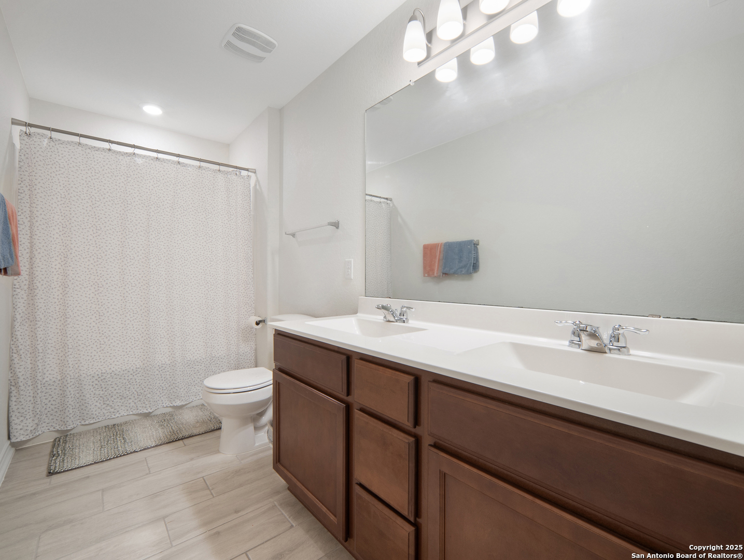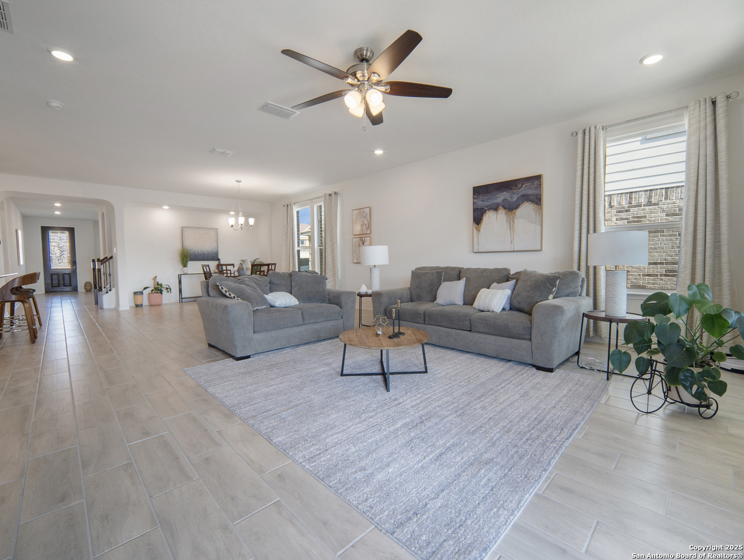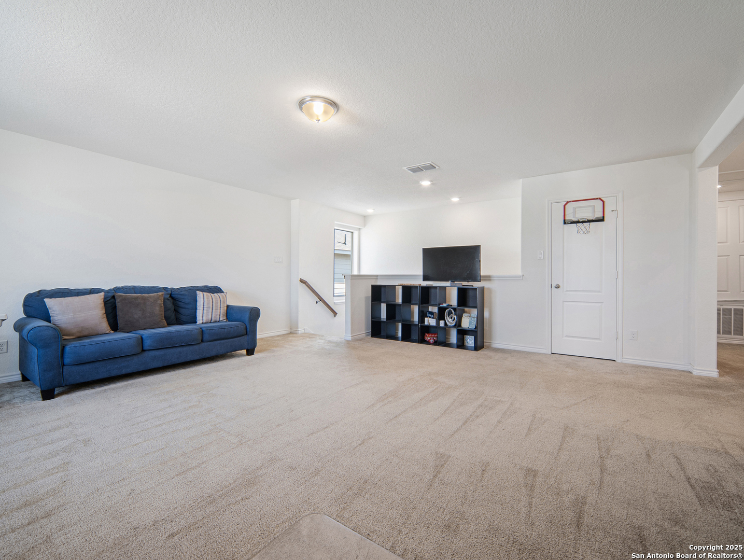Description
Welcome to 5112 Devanado Way, a spacious 5-bedroom, 3.5-bathroom home located in the desirable Canyon Crest subdivision. Built in 2020 and offering 3,417 sq. ft., this home is designed for comfort and practicality, catering to the needs of modern living. As you step inside, you’re greeted by a welcoming open floor plan that includes a spacious office/study, ideal for remote work or managing daily tasks. The main level features the primary suite, complete with a serene bedroom retreat and an ensuite bathroom. The heart of the home-a kitchen with granite countertops, Woodmont Belmont 42-inch upper cabinets in Espresso with crown molding, and a double oven-flows seamlessly into the dining and family rooms, creating the perfect space for gatherings and day-to-day living. Upstairs, you’ll find a huge game room, additional bedrooms, and bathrooms, offering plenty of space for family, guests, or hobbies. A wrought iron stair rail adds a touch of elegance to the home’s design.Step outside to enjoy the beautifully maintained backyard, perfect for barbecues, gardening, or simply relaxing under the covered patio. Situated in the Judson Independent School District, this home also provides easy access to major highways, shopping, dining, and entertainment, putting everything you need within reach.
Address
Open on Google Maps- Address 5112 DEVANADO WAY, San Antonio, TX 78261-2247
- City San Antonio
- State/county TX
- Zip/Postal Code 78261-2247
- Area 78261-2247
- Country BEXAR
Details
Updated on February 21, 2025 at 9:34 am- Property ID: 1841271
- Price: $450,000
- Property Size: 3412 Sqft m²
- Bedrooms: 5
- Bathrooms: 4
- Year Built: 2020
- Property Type: Residential
- Property Status: ACTIVE
Additional details
- PARKING: 2 Garage, Attic
- POSSESSION: Closed
- HEATING: Central
- ROOF: Compressor
- Fireplace: Not Available
- EXTERIOR: Paved Slab, Cove Pat, PVC Fence, Sprinkler System
- INTERIOR: 1-Level Variable, Lined Closet, Eat-In, Island Kitchen, Breakfast Area, Walk-In, Study Room, Game Room, Utilities, Open, Walk-In Closet
Mortgage Calculator
- Down Payment
- Loan Amount
- Monthly Mortgage Payment
- Property Tax
- Home Insurance
- PMI
- Monthly HOA Fees
Listing Agent Details
Agent Name: Sandra Rangel
Agent Company: Real



