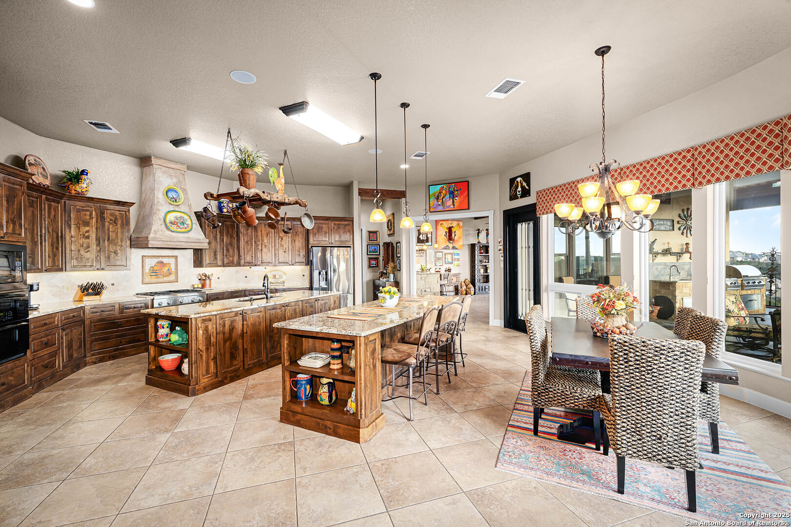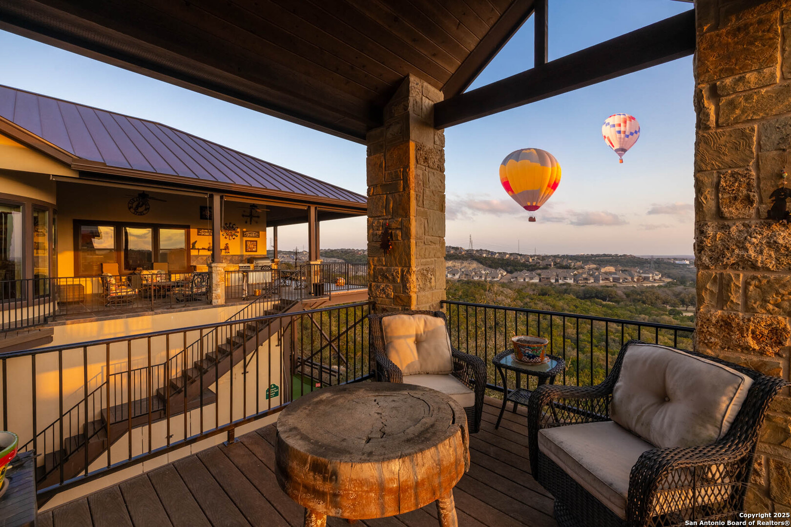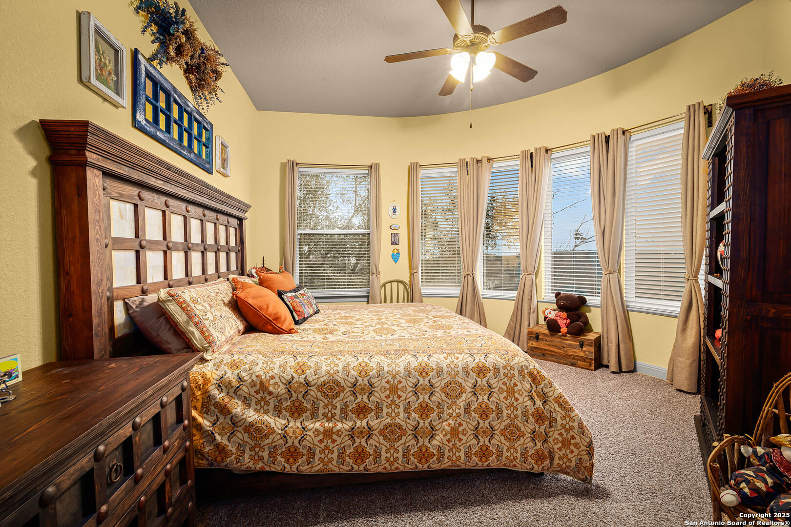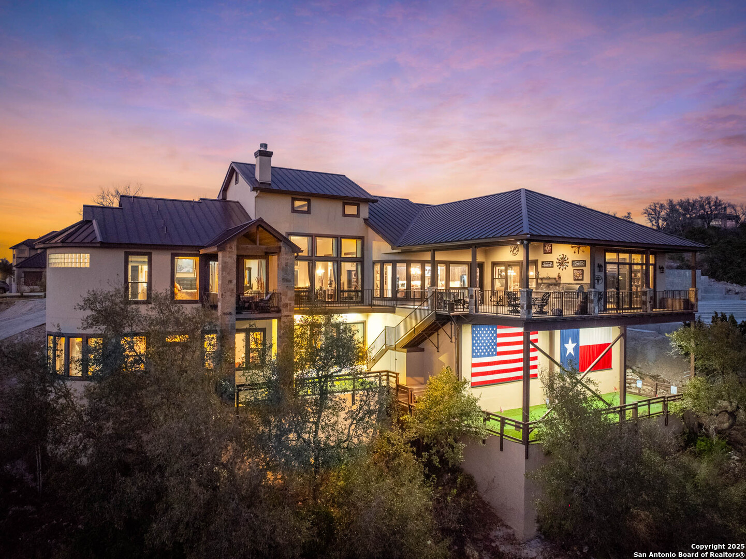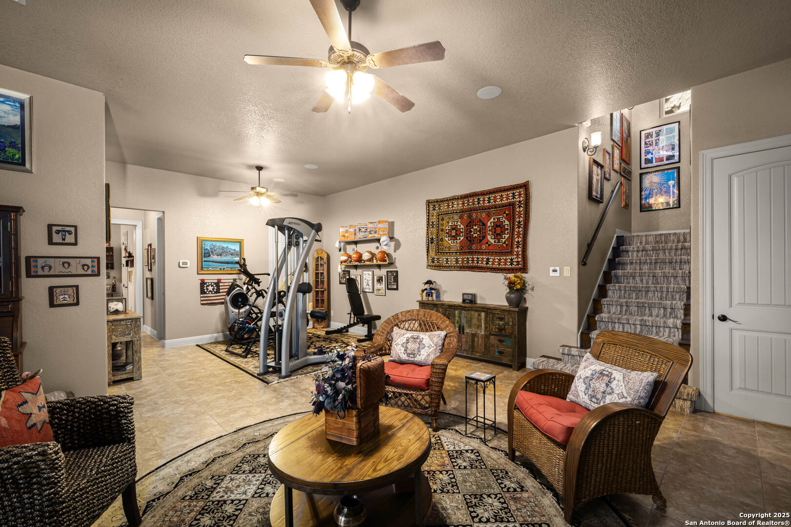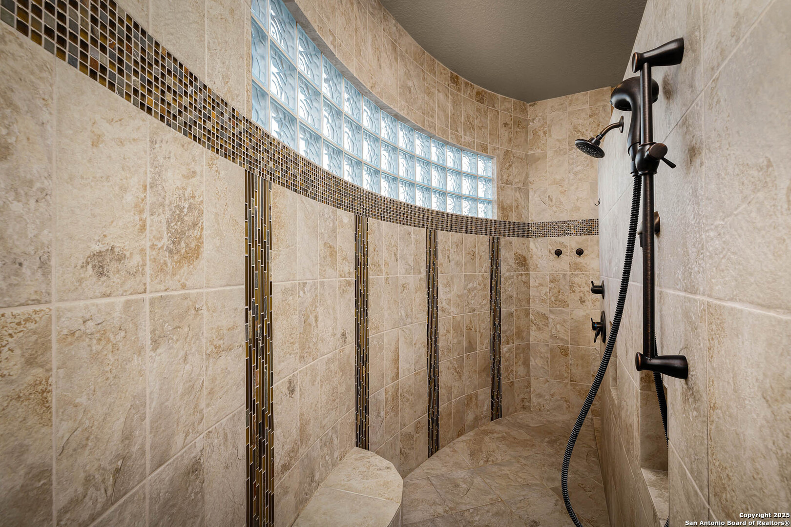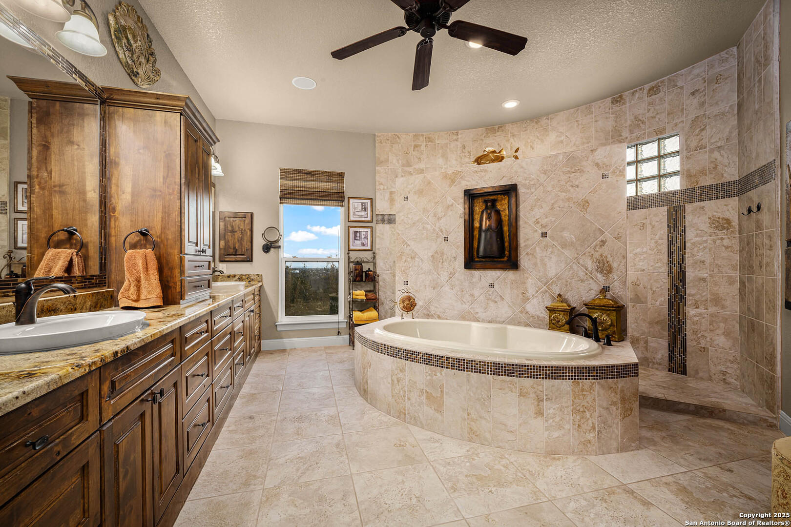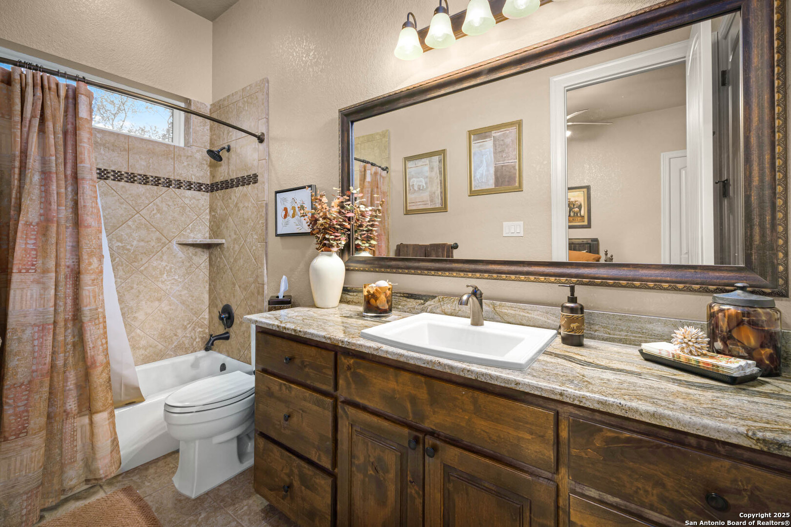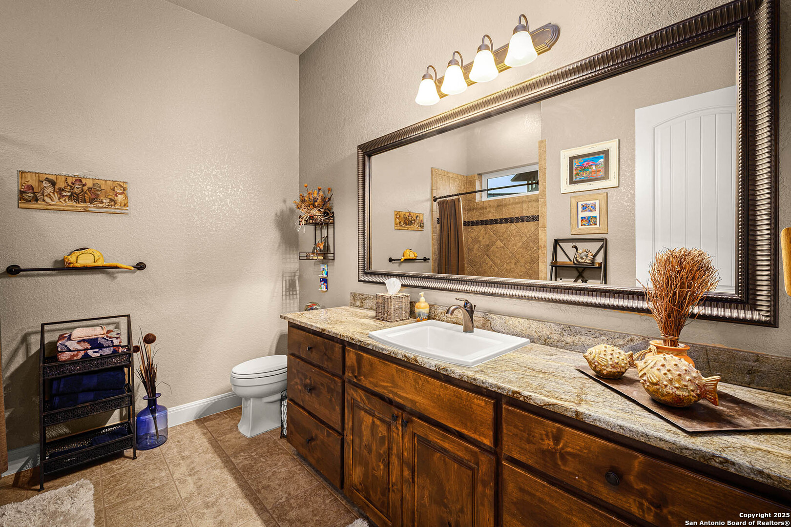17406 RANCHO DIANA, San Antonio, TX 78255-3365
Description
Nothing like this anywhere! This extraordinary estate, where privacy, serenity, and effortless entertaining blend in perfect harmony. Nestled against the breathtaking 1,149-acre Rancho Diana Nature Park-floating like a cloud above the newly revitalized Cedar Creek Golf Course in a private gated community-this home offers sweeping, unobstructed views of the Texas Hill Country, stretching all the way to the San Antonio skyline. Designed to enhance your lifestyle, this thoughtfully crafted floor plan seamlessly balances comfort and sophistication. The expansive Master Retreat and an additional bedroom grace the entry level, accompanied by multiple covered patios that invite you to unwind in nature’s embrace. Below, a private retreat awaits-featuring a separate living area and two additional bedrooms, each with its own en-suite bath and walk-in closet, ensuring both luxury and seclusion. Perfect your stroke anytime from your very own covered putting green and launching pad. With The Rim and La Cantera just minutes away, world-class shopping, dining, and entertainment are always at your fingertips. Words and a few pictures alone can’t capture the magic of this home-you must experience it yourself. Take the time to wander, explore, and fall in love.
Address
Open on Google Maps- Address 17406 RANCHO DIANA, San Antonio, TX 78255-3365
- City San Antonio
- State/county TX
- Zip/Postal Code 78255-3365
- Area 78255-3365
- Country BEXAR
Details
Updated on February 11, 2025 at 7:30 am- Property ID: 1841347
- Price: $1,500,000
- Property Size: 5522 Sqft m²
- Bedrooms: 4
- Bathrooms: 5
- Year Built: 2012
- Property Type: Residential
- Property Status: ACTIVE
Additional details
- PARKING: 2 Garage, Attic, Golf Court, Side, Oversized
- POSSESSION: Closed
- HEATING: Central, Zoned, 3 Units
- ROOF: Metal
- Fireplace: One, Living Room, Log Included, Gas, Gas Starter, Stone Rock Brick
- EXTERIOR: Paved Slab, Cove Pat, BBQ Area, Grill, Deck, Wright, Sprinkler System, Double Pane, Gutters, Trees, Outbuildings, Other
- INTERIOR: 3-Level Variable, Spinning, Eat-In, 2nd Floor, Island Kitchen, Breakfast Area, Walk-In, Study Room, Media, Utilities, Screw Bed, 1st Floor, High Ceiling, Open, Cable, Internal, Laundry Main, Laundry Room, Walk-In Closet
Features
- 1st Floor Laundry
- 2-garage
- Breakfast Area
- Cable TV Available
- Covered Patio
- Deck/ Balcony
- Double Pane Windows
- Eat-in Kitchen
- Fireplace
- Gutters
- High Ceilings
- Internal Rooms
- Island Kitchen
- Laundry Room
- Main Laundry Room
- Mature Trees
- Media Room
- Open Floor Plan
- Patio Slab
- School Districts
- Split Dining
- Sprinkler System
- Study Room
- Utility Room
- Walk-in Closet
- Walk-in Pantry
- Weight Room
- Windows
Mortgage Calculator
- Down Payment
- Loan Amount
- Monthly Mortgage Payment
- Property Tax
- Home Insurance
- PMI
- Monthly HOA Fees
Listing Agent Details
Agent Name: Scott Jauregui
Agent Company: Option One Real Estate


