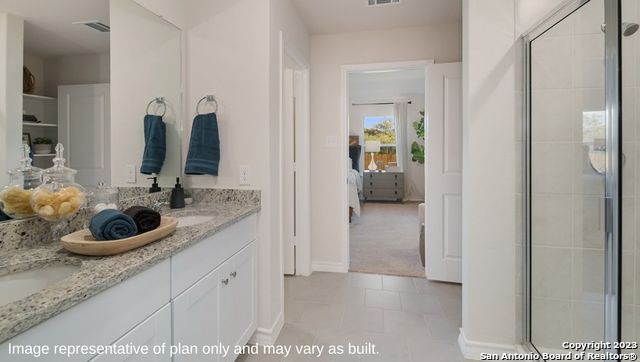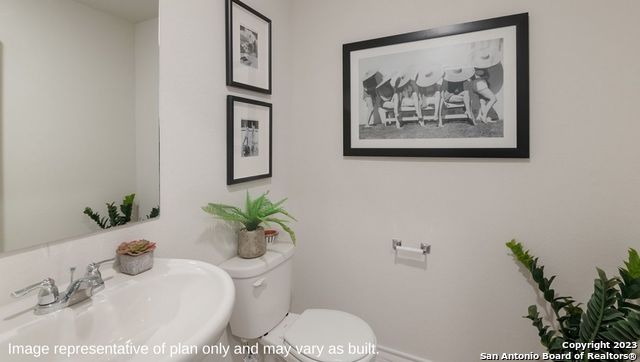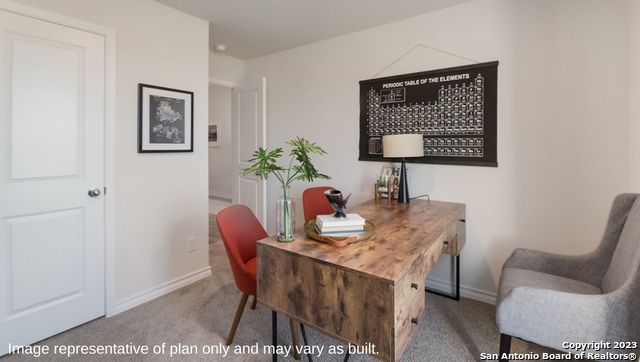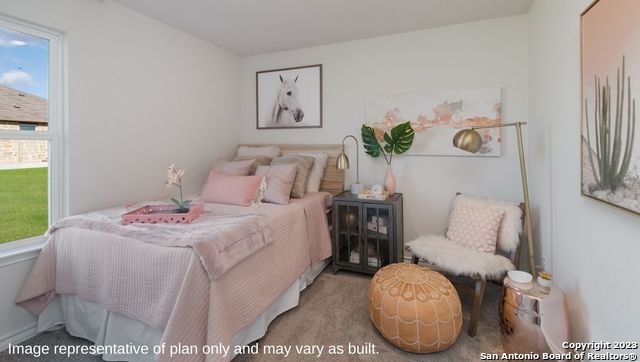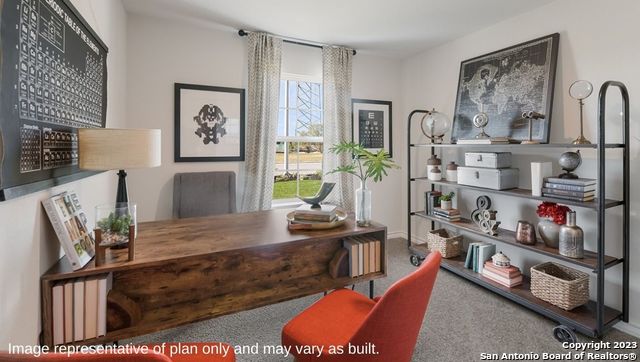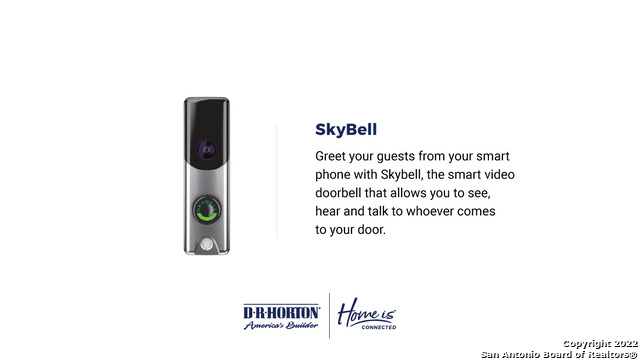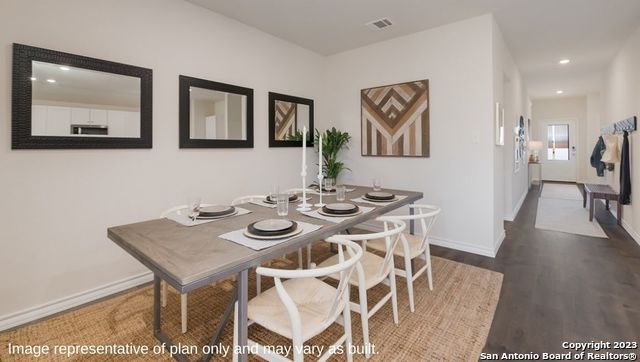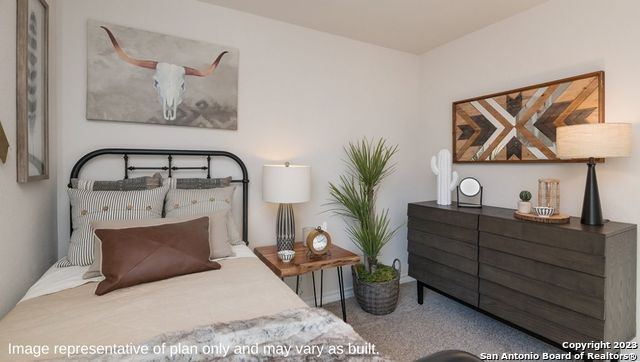ACTIVE
21234 Millstream Bend, San Antonio, TX 78266
21234 Millstream Bend, San Antonio, TX 78266
Description
The Harris plan is a one-story home featuring 4 bedrooms, 2.5 baths, and 1823 square feet of living space. An elongated foyer opens to two guest bedrooms and bath. An additional bedroom, powder bath, and utility room are situated just before the open-concept kitchen, dining, and living area. The kitchen includes a spacious breakfast bar with beautiful granite counter tops, stainless steel appliances, gas cooking range, classic white subway tile backsplash and corner walk-in pantry. The private main bedroom
Address
Open on Google Maps- Address 21234 Millstream Bend, San Antonio, TX 78266
- City San Antonio
- State/county TX
- Zip/Postal Code 78266
- Area 78266
- Country BEXAR
Details
Updated on February 11, 2025 at 8:32 pm- Property ID: 1841502
- Price: $412,500
- Property Size: 1823 Sqft m²
- Bedrooms: 4
- Bathrooms: 3
- Year Built: 2024
- Property Type: Residential
- Property Status: ACTIVE
Additional details
- PARKING: 2 Garage, Attic
- POSSESSION: Closed
- HEATING: Central
- ROOF: Compressor
- Fireplace: Not Available
- EXTERIOR: Paved Slab, Cove Pat, PVC Fence, Sprinkler System, Double Pane
- INTERIOR: 1-Level Variable, Spinning, Eat-In, Utilities, Screw Bed, 1st Floor, All Beds Downstairs, Laundry Main, Walk-In Closet, Atic Roof Deck
Mortgage Calculator
Monthly
- Down Payment
- Loan Amount
- Monthly Mortgage Payment
- Property Tax
- Home Insurance
- PMI
- Monthly HOA Fees
Listing Agent Details
Agent Name: R.J. Reyes
Agent Company: Keller Williams Heritage
What's Nearby?
Powered by Yelp
Please supply your API key Click Here


