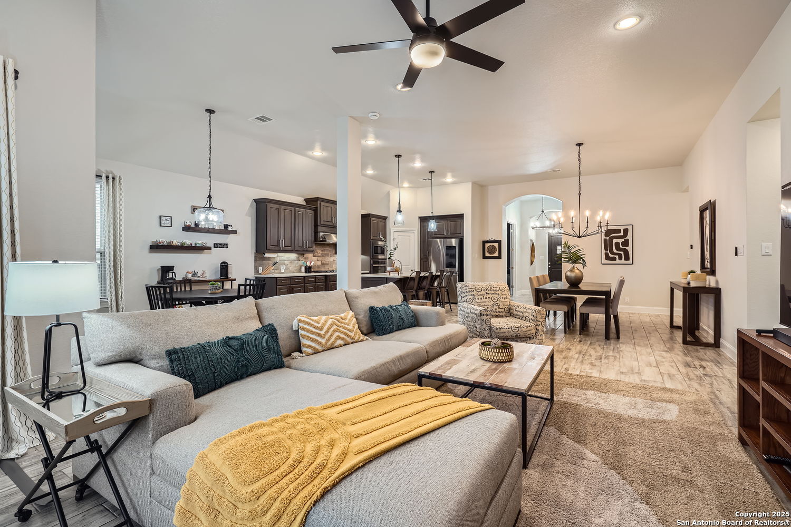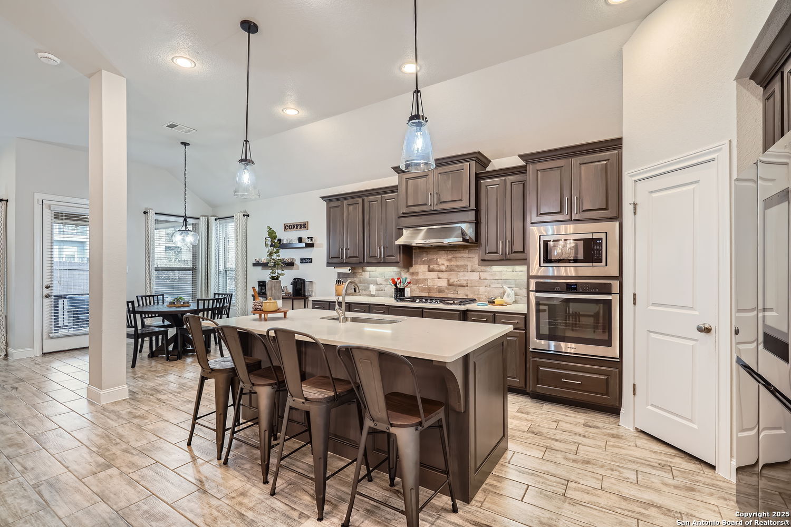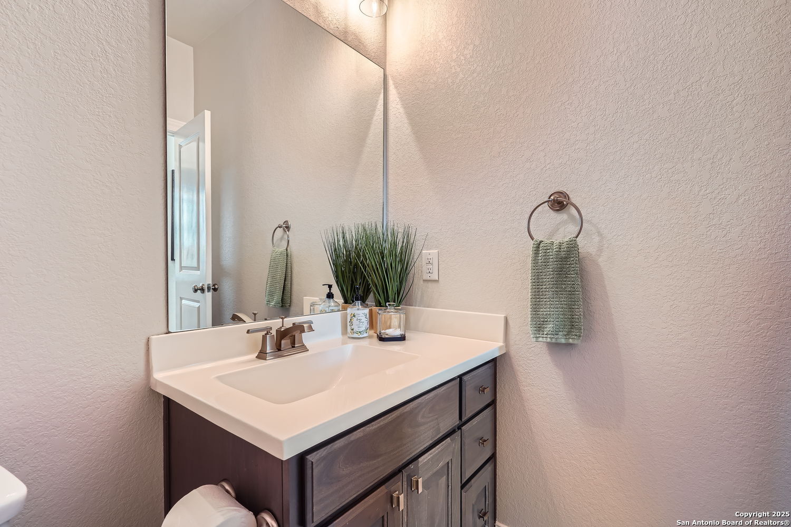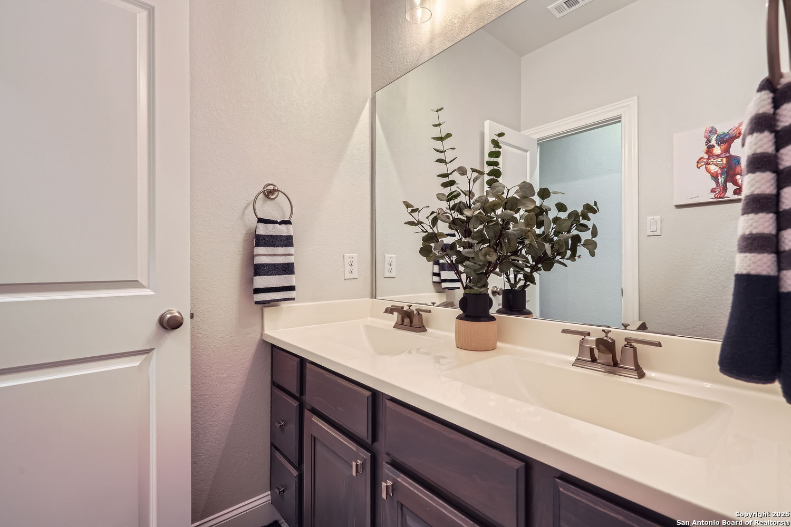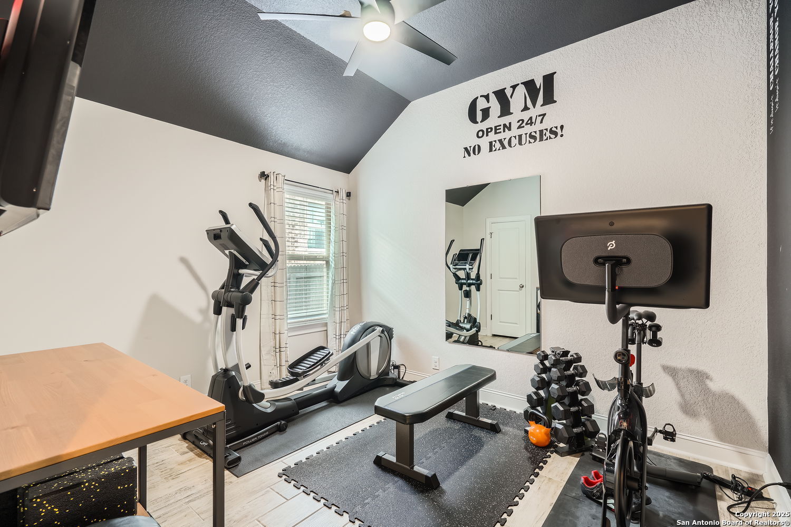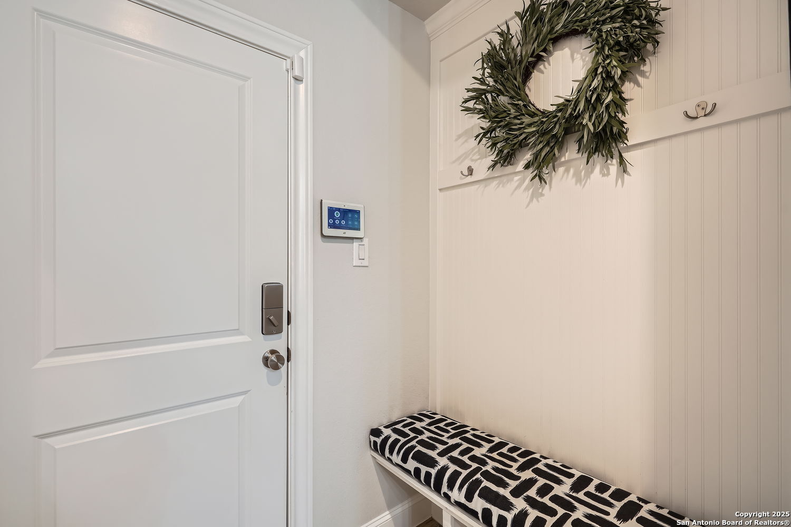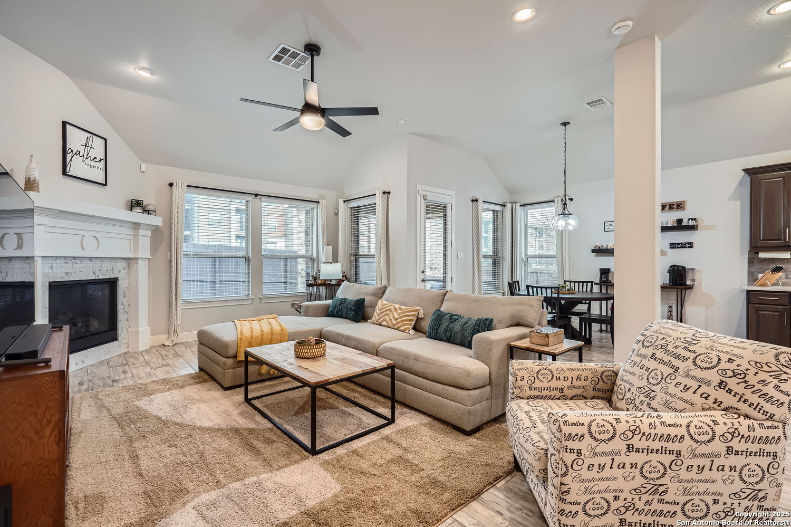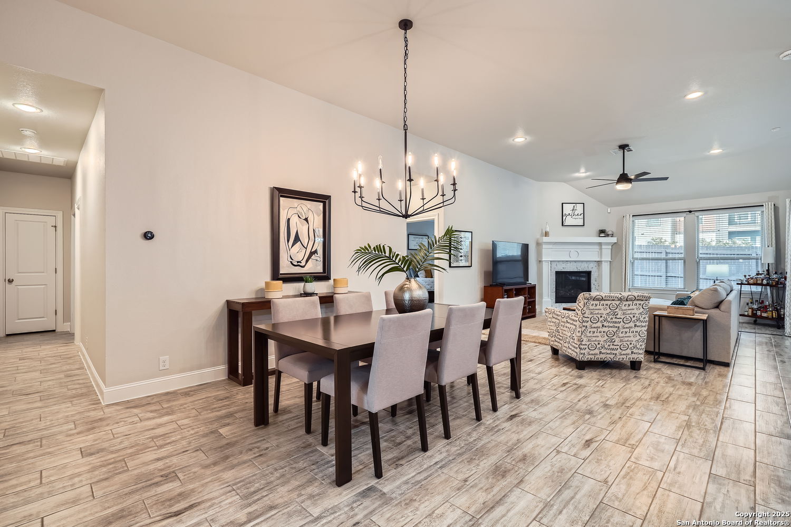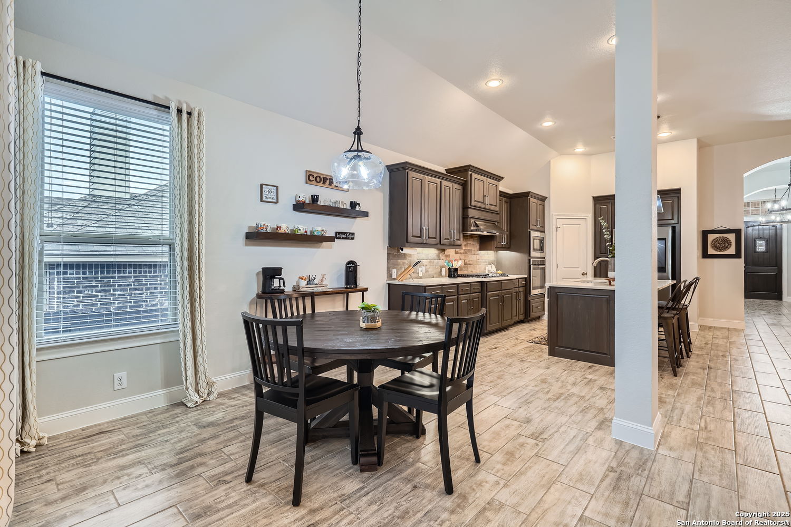Description
This meticulously updated 3,033 square foot Highland Homes design in Fronterra at Westpointe demonstrates the owner’s commitment to both aesthetics and functionality. Fresh interior paint, including ceilings, creates a pristine canvas, while new light fixtures throughout add contemporary polish. The residence’s open layout creates natural flow between the island kitchen, where a gas cooktop and stainless steel appliances await the home chef, and a welcoming family room anchored by a corner fireplace. Recent upgrades extend the ceramic tile from main living areas into the office and bedrooms, creating seamless visual continuity. The media room and primary bedroom closets feature new premium-grade carpet, adding comfort underfoot in these spaces. The primary suite stands out with its generous proportions and sophisticated bathroom featuring dual vanities connected by a seated makeup counter. 3M window tinting on the primary bath and rear-facing windows provides enhanced privacy and energy efficiency. A dedicated home office comes equipped with custom built-ins, perfect for today’s flexible work arrangements. A new glass door system opens to the expansive covered patio, creating an effortless transition to outdoor living. As evening falls, custom LED soffit lighting illuminates the exterior, highlighting architectural details. The front landscape features distinctive masonry planters that add structural interest and low-maintenance curb appeal. With four bedrooms and three and a half baths, this single story residence offers plenty of room for family life and guests, while its location within the respected Northside ISD ensures educational excellence is just minutes away. The three car tandem garage provides ample space for vehicles and storage. This thoughtfully designed and thoroughly updated home creates an environment that adapts seamlessly to both quiet evenings at home and lively weekend entertaining.
Address
Open on Google Maps- Address 12019 Bailey Hills, San Antonio, TX 78253
- City San Antonio
- State/county TX
- Zip/Postal Code 78253
- Area 78253
- Country BEXAR
Details
Updated on February 12, 2025 at 4:31 pm- Property ID: 1841692
- Price: $569,900
- Property Size: 3033 Sqft m²
- Bedrooms: 4
- Bathrooms: 4
- Year Built: 2017
- Property Type: Residential
- Property Status: ACTIVE
Additional details
- PARKING: 3 Garage, Attic, Tandem
- POSSESSION: Closed
- HEATING: Central, 1 Unit
- ROOF: Compressor
- Fireplace: One, Family Room, Gas, Glass Enclosed Screen
- EXTERIOR: Paved Slab, Cove Pat, PVC Fence, Sprinkler System, Double Pane, Gutters, Special
- INTERIOR: 1-Level Variable, Lined Closet, Eat-In, 2nd Floor, Island Kitchen, Walk-In, Study Room, Media, Utilities, Screw Bed, 1st Floor, High Ceiling, Open, Cable, Internal, All Beds Downstairs, Laundry Main, Laundry Room, Walk-In Closet
Features
- 1 Living Area
- 1st Floor Laundry
- 3-garage
- All Bedrooms Down
- Cable TV Available
- Covered Patio
- Double Pane Windows
- Eat-in Kitchen
- Fireplace
- Gutters
- High Ceilings
- Internal Rooms
- Island Kitchen
- Laundry Room
- Living Room Combo
- Main Laundry Room
- Media Room
- Open Floor Plan
- Patio Slab
- Private Front Yard
- School Districts
- Sprinkler System
- Study Room
- Utility Room
- Walk-in Closet
- Walk-in Pantry
- Windows
Mortgage Calculator
- Down Payment
- Loan Amount
- Monthly Mortgage Payment
- Property Tax
- Home Insurance
- PMI
- Monthly HOA Fees
Listing Agent Details
Agent Name: Kimberly Howell
Agent Company: Keller Williams Legacy


