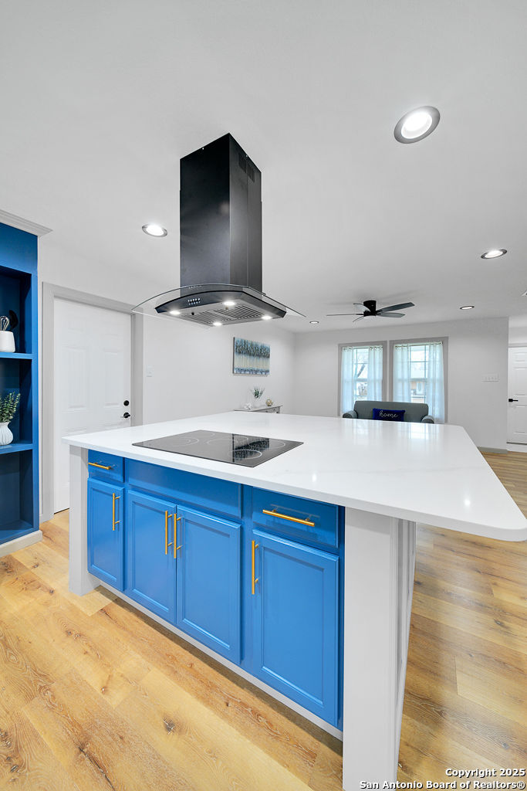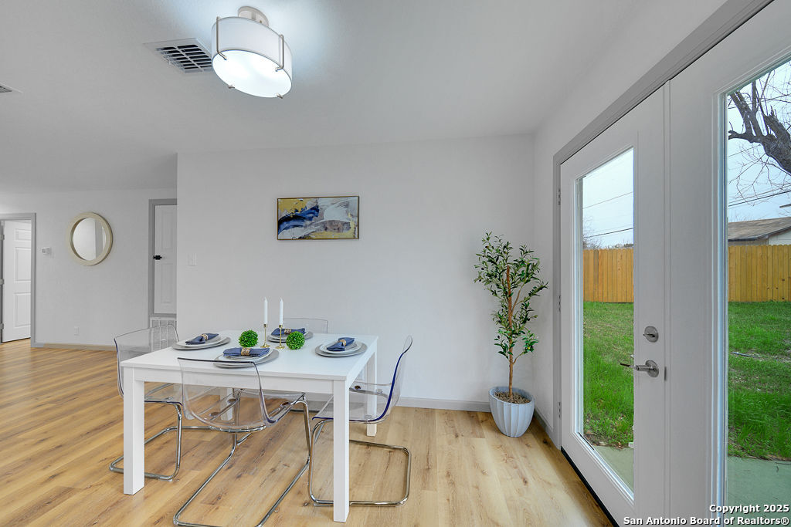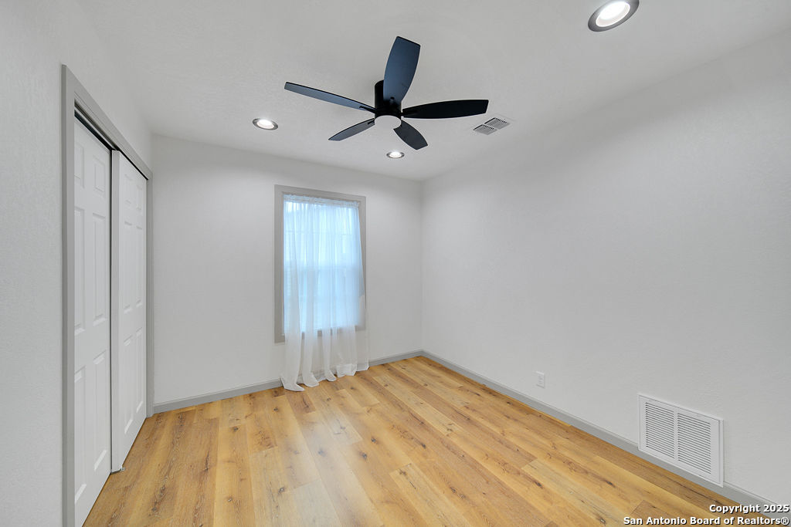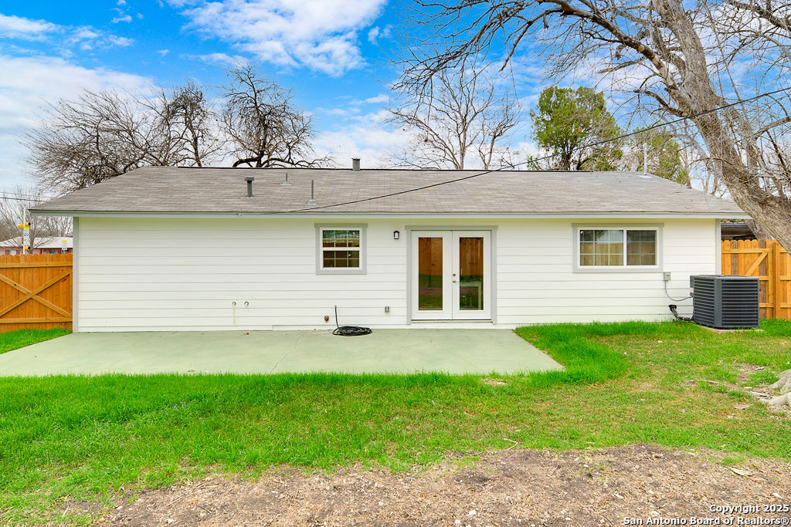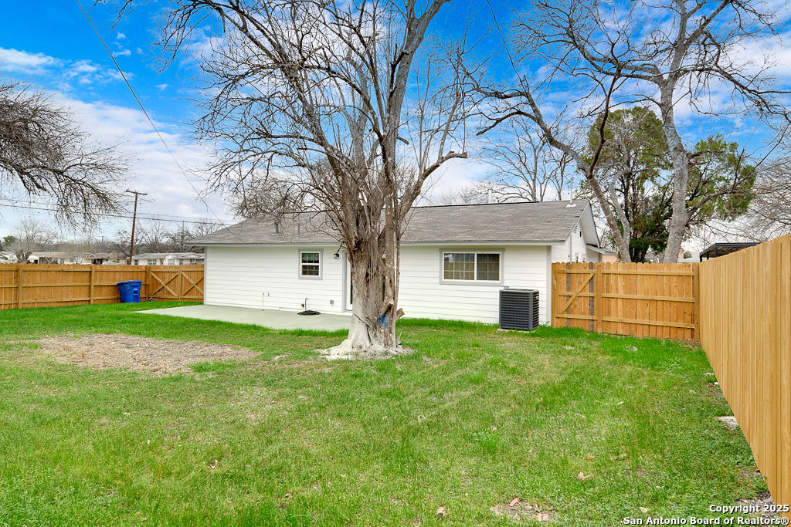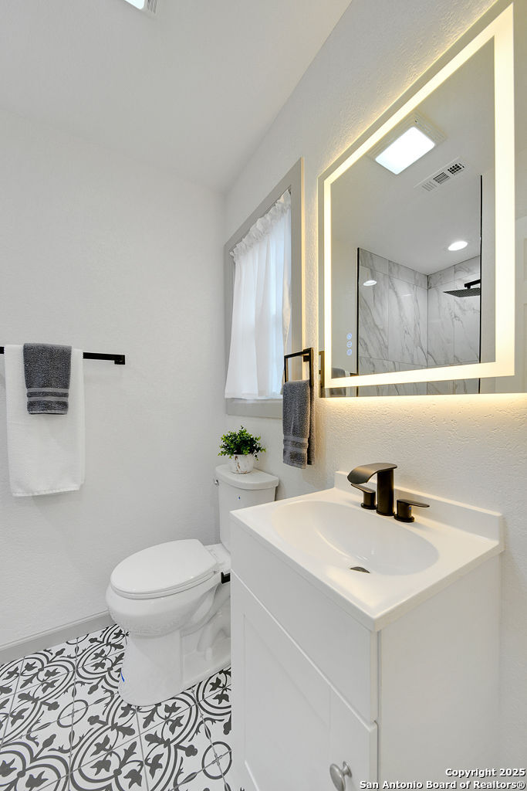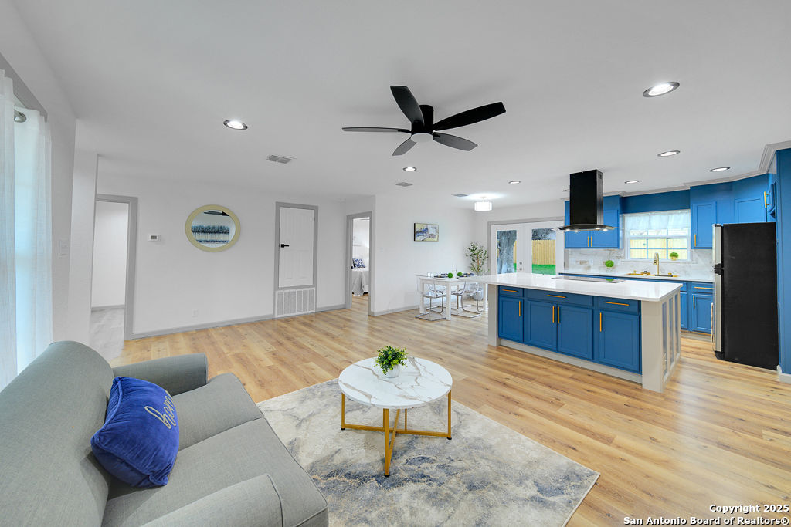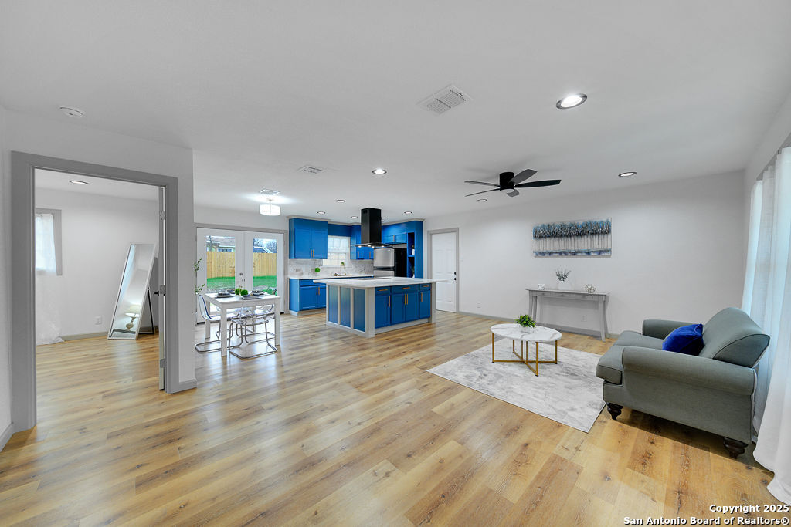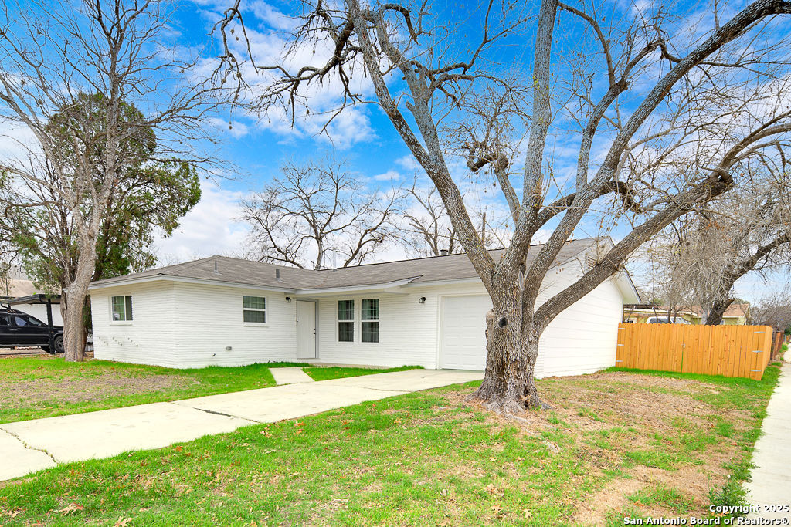Description
Situated on a desirable corner lot, this move-in-ready home offers 3 bedrooms, 2 full baths, and a 1-car garage, and spanning 1,165 square feet. With countless upgrades and modern finishes, it truly has all the bells and whistles. Recent improvements include a new HVAC system, new roof, updated electrical, new energy-efficient windows, new laminate flooring, and new insulation and drywall throughout. Both the interior and exterior have been freshly painted, while a new water heater, stylish fixtures, and energy-saving LED lighting complete the updates. The thoughtfully designed open-concept floor plan brings a modern touch, perfect for entertaining and everyday living. The stunning kitchen boasts quartz countertops, a tile backsplash, a large island breakfast bar, and plenty of storage space. The refrigerator is included for added convenience. Step outside to the private backyard, where you can enjoy BBQs or relax with family on the cozy patio. Vehicle access to the backyard as well. Located across the street from the elementary school, and middle and high schools nearby. Enjoy easy access to Loop 410, Highway 90, and Highway 151 for an easy commute. Don’t miss out on this beautifully upgraded home!
Address
Open on Google Maps- Address 7526 GALLOP DR, San Antonio, TX 78227-2746
- City San Antonio
- State/county TX
- Zip/Postal Code 78227-2746
- Area 78227-2746
- Country BEXAR
Details
Updated on February 13, 2025 at 6:31 pm- Property ID: 1841726
- Price: $269,999
- Property Size: 1165 Sqft m²
- Bedrooms: 3
- Bathrooms: 2
- Year Built: 1962
- Property Type: Residential
- Property Status: ACTIVE
Additional details
- PARKING: 1 Garage
- POSSESSION: Closed
- HEATING: Central
- ROOF: Compressor
- Fireplace: Not Available
- EXTERIOR: Paved Slab, PVC Fence, Double Pane
- INTERIOR: 1-Level Variable, Spinning, 2nd Floor, Island Kitchen, Breakfast Area, Utility Garage, Screw Bed, 1st Floor, Open, All Beds Downstairs, Laundry Main, Laundry Garage
Mortgage Calculator
- Down Payment
- Loan Amount
- Monthly Mortgage Payment
- Property Tax
- Home Insurance
- PMI
- Monthly HOA Fees
Listing Agent Details
Agent Name: Neal Wickwire
Agent Company: 1st Choice Realty Group



