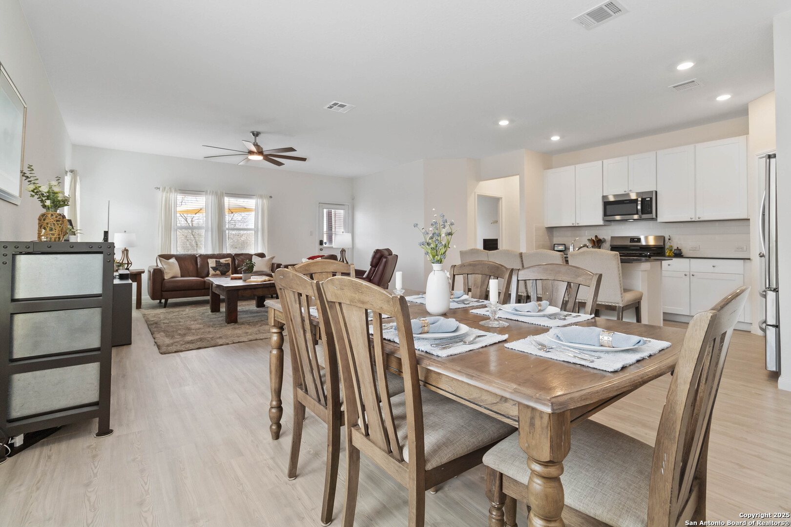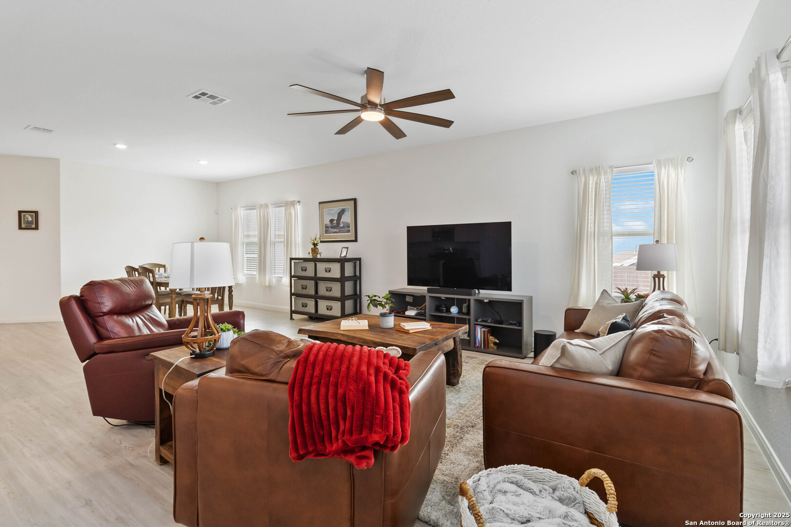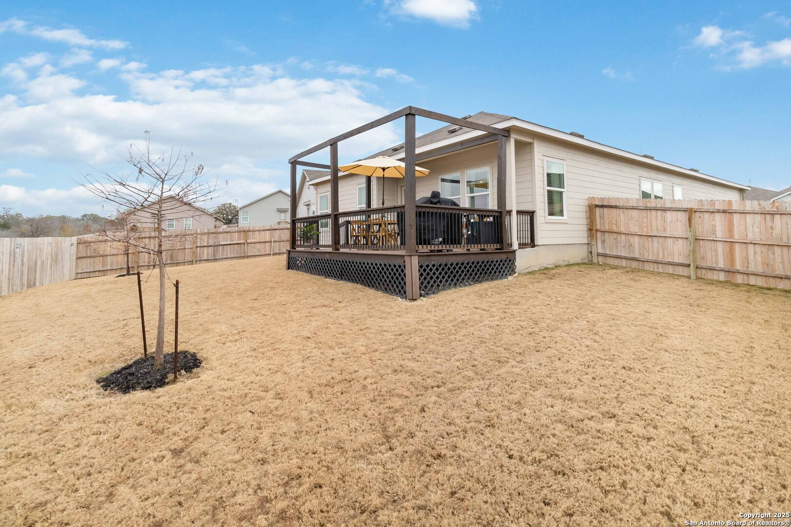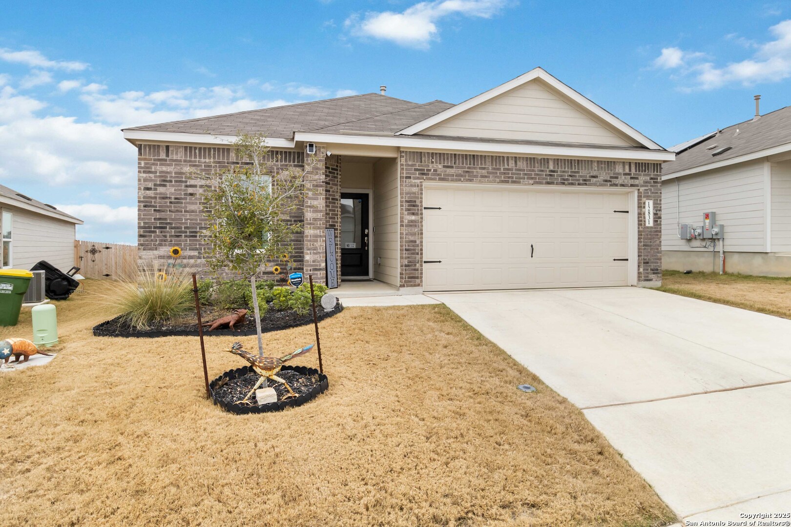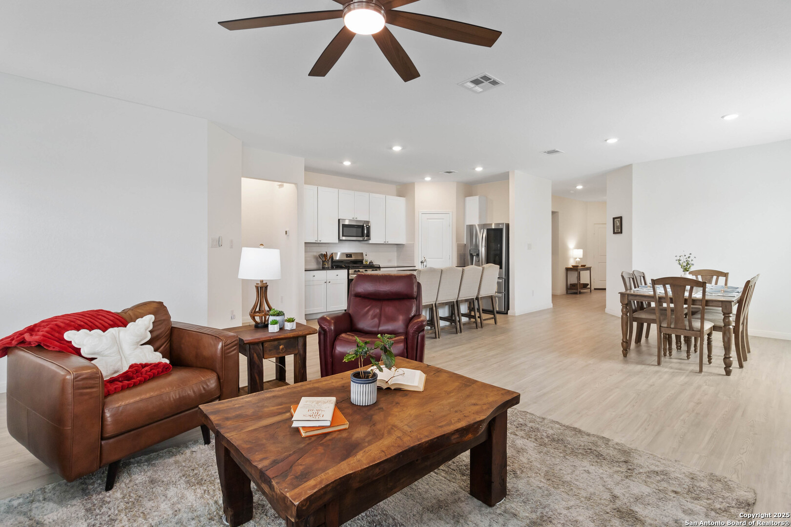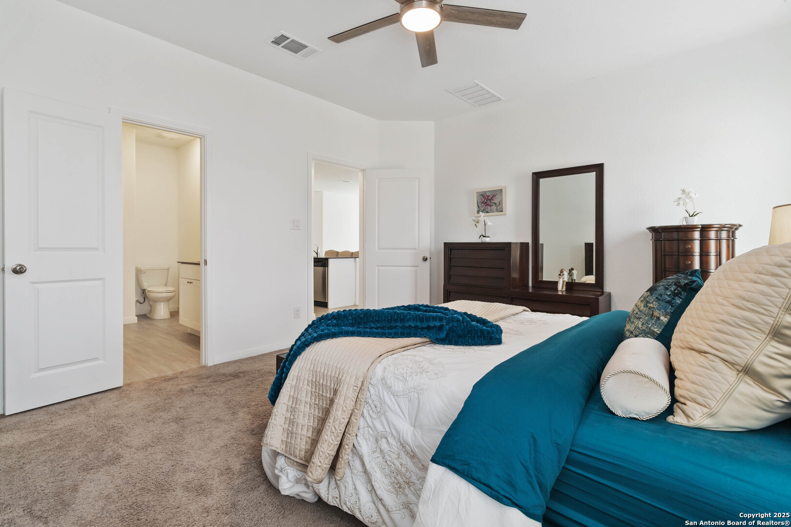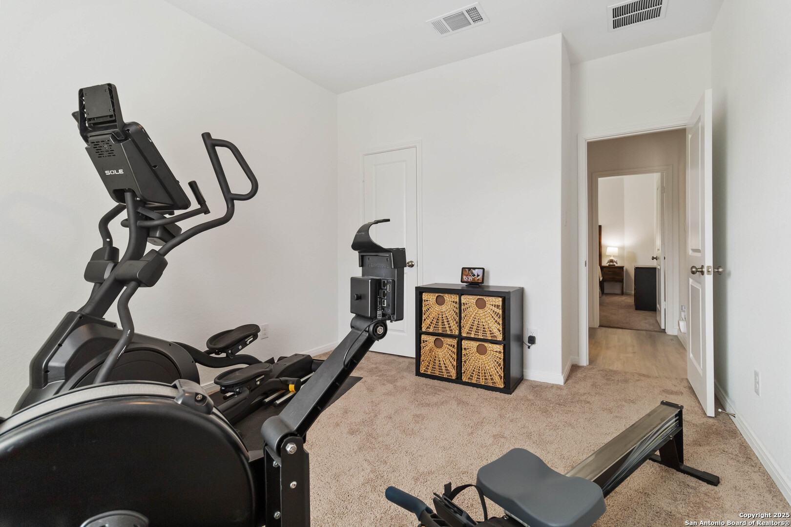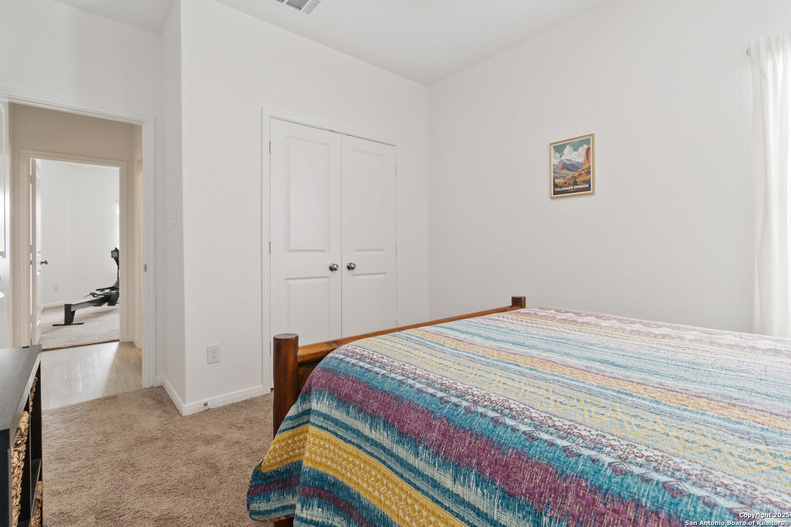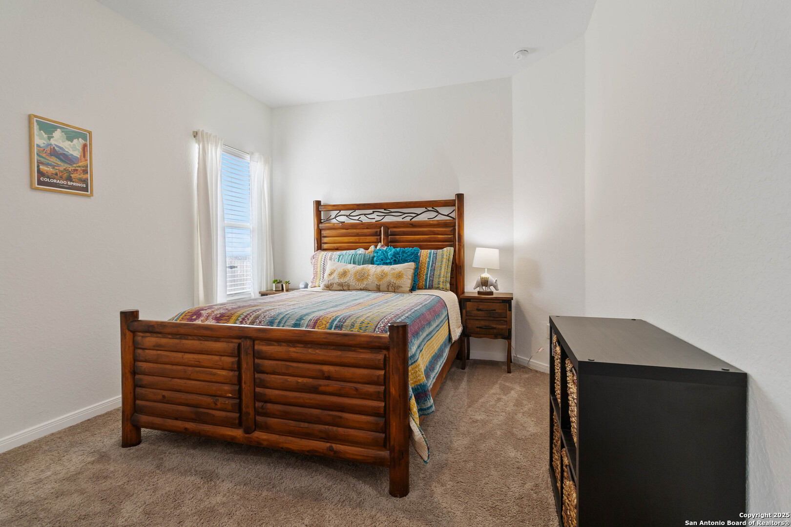Description
Up to $5000 in owner financing! USDA eligible! Nestled in a charming community, this stunning single-story, 4-bedroom, 3-bath dream home is packed with upgrades and designed for effortless living. Step inside to an open, inviting layout that instantly feels like home. The meticulously organized kitchen offers ample workspace and a pristine environment, perfect for culinary creativity. The primary suite is tucked away at the rear for ultimate privacy, and is accented with a respectable walk-in closet, while an additional “Mother-in-Law” suite sits at the front — ideal for guests or a private home office! Outside, enjoy breathtaking, unobstructed country views of downtown San Antonio from your large, engineered wood deck — no neighbors blocking your view! The generous, irrigated backyard is a private oasis with plenty of space for outdoor activities. Thinking of adding a pool? You’ve got the room! Additional perks include ceiling fans, 2″ window blinds throughout, a recently installed AO Smith water softener, and premium LG appliances (yes, the refrigerator, washer, and dryer convey!). All of this for under $300K! Don’t miss out-come see it today.”
Address
Open on Google Maps- Address 12831 BASIL CLUSTER, St Hedwig, TX 78152
- City St Hedwig
- State/county TX
- Zip/Postal Code 78152
- Area 78152
- Country BEXAR
Details
Updated on March 30, 2025 at 2:30 am- Property ID: 1841900
- Price: $293,000
- Property Size: 1910 Sqft m²
- Bedrooms: 4
- Bathrooms: 3
- Year Built: 2024
- Property Type: Residential
- Property Status: Pending
Additional details
- PARKING: 2 Garage
- POSSESSION: Closed
- HEATING: Central, 1 Unit
- ROOF: Compressor
- Fireplace: Not Available
- EXTERIOR: Deck, PVC Fence, Sprinkler System, Double Pane
- INTERIOR: 1-Level Variable, Lined Closet, Island Kitchen, Breakfast Area, Walk-In, Utilities, 1st Floor, Open, Padded Down, Cable, Internal, Telephone, Walk-In Closet, Attic Pull Stairs, Attic Fan
Mortgage Calculator
- Down Payment
- Loan Amount
- Monthly Mortgage Payment
- Property Tax
- Home Insurance
- PMI
- Monthly HOA Fees
Listing Agent Details
Agent Name: James Payne
Agent Company: JB Goodwin, REALTORS











