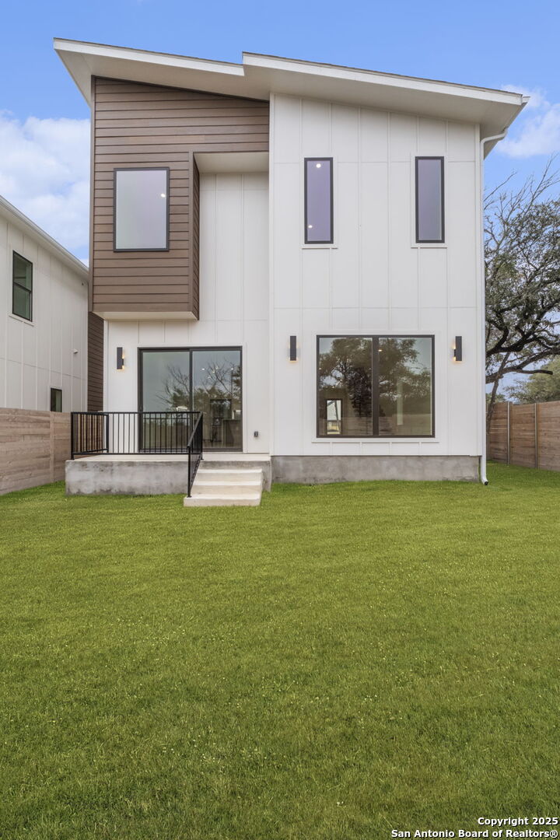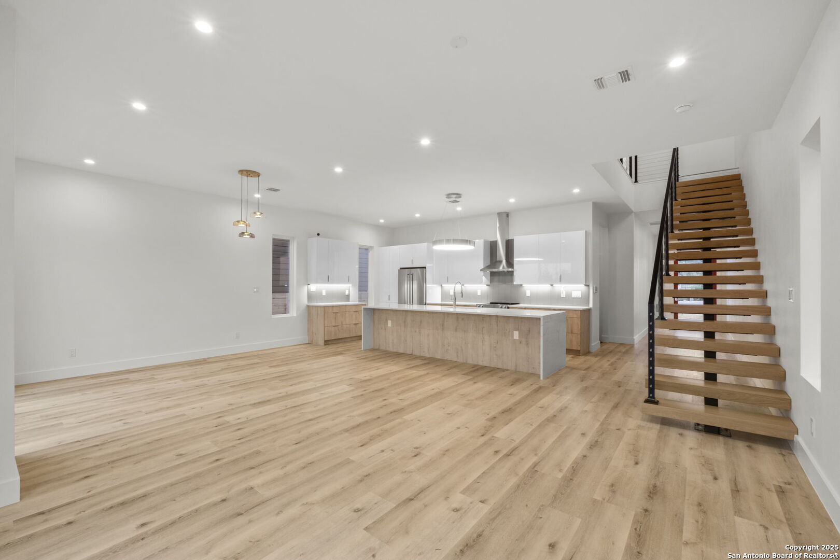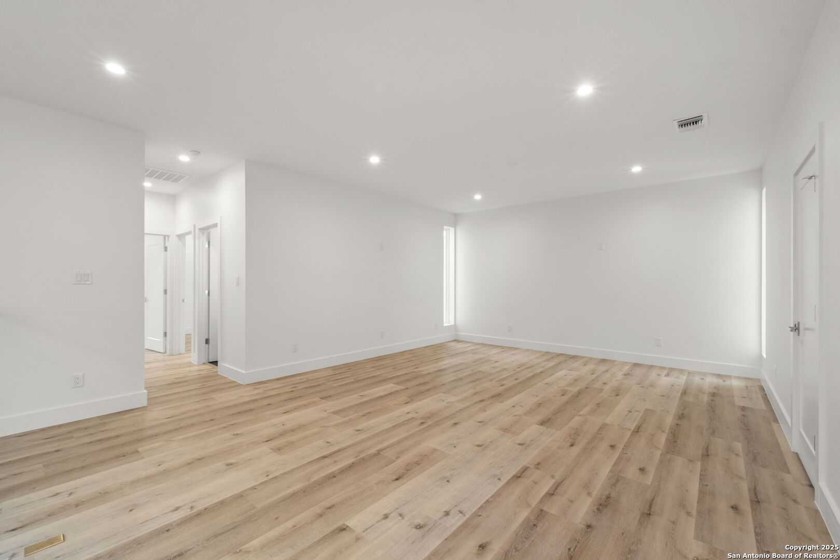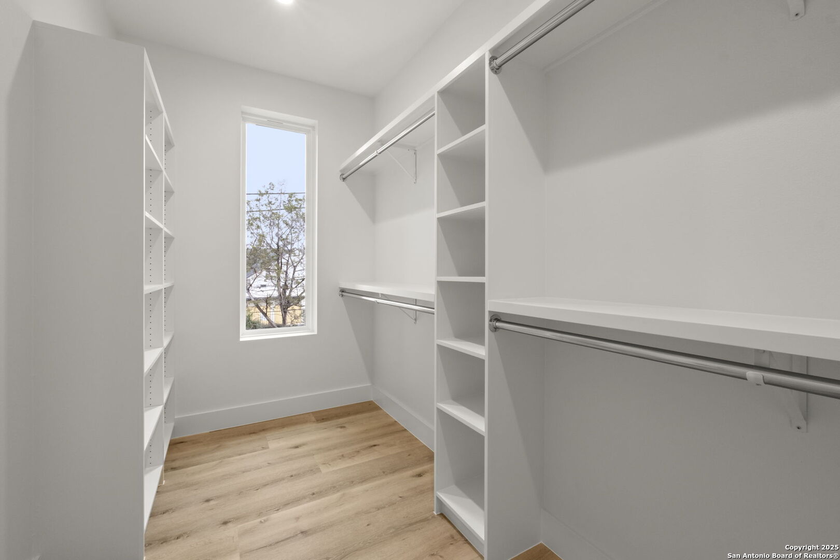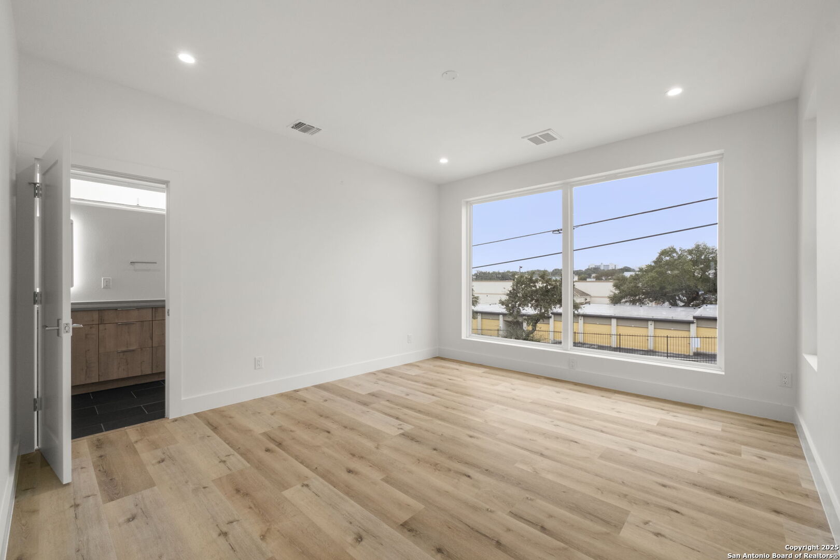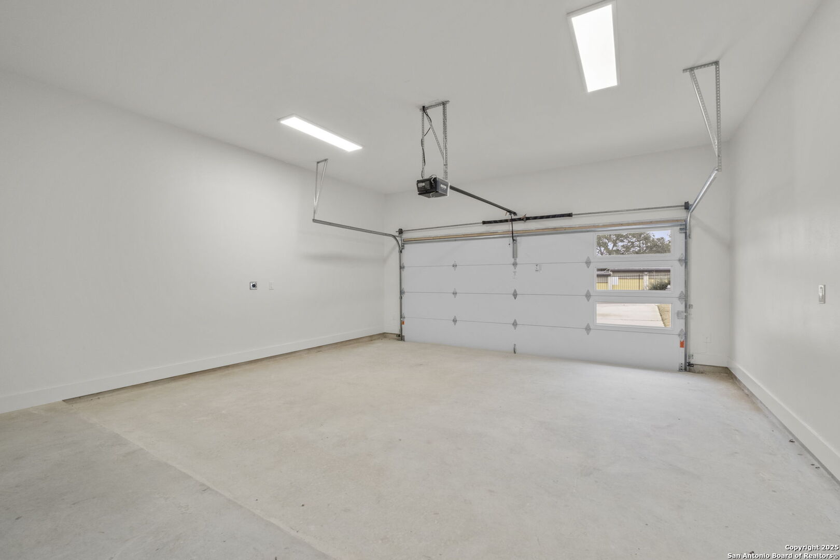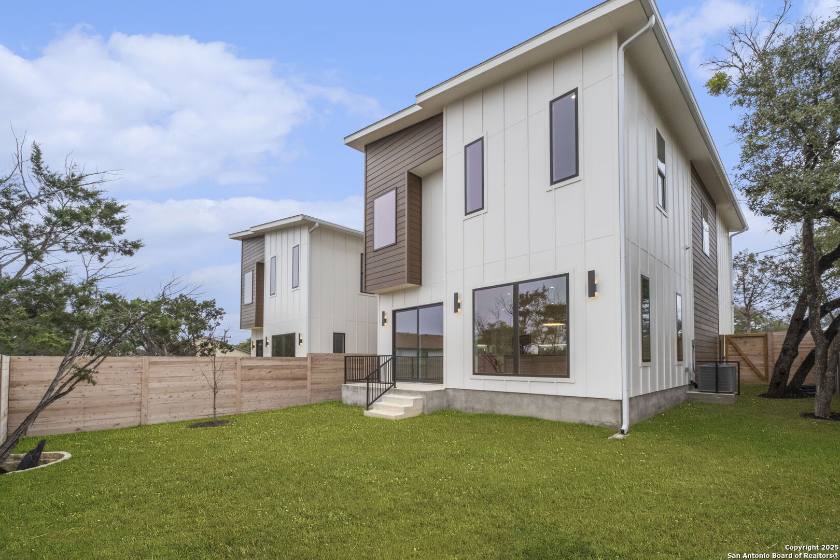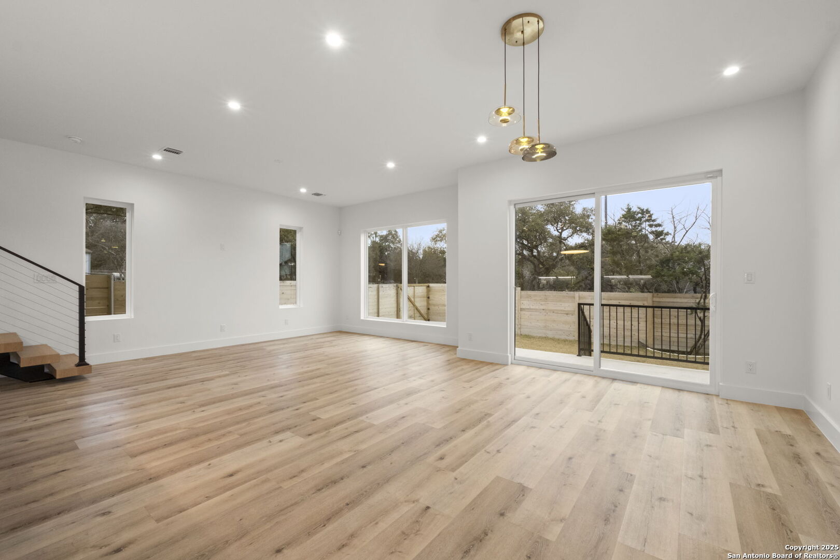Description
Welcome to 4323 Honeycomb Dr., San Antonio, TX 78230, a luxurious custom-built home offering a seamless blend of modern elegance, quality craftsmanship, and energy efficiency. Best of all, it is located in a prime location of San Antonio with NO HOA restrictions. Built with premium 2×6 construction, foam insulation, and an oversized insulated garage, water softener, with an EV charging station, this home is as durable as it is stylish. The open-concept floor plan is designed for both comfort and functionality, featuring breathtaking big picture windows that fill the space with natural light, enhancing the airy and inviting atmosphere. The chef’s kitchen is a true showstopper, boasting European custom cabinetry, an oversized quartz waterfall island, modern hardware, stainless steel appliances, and a timeless backsplash that adds a touch of sophistication. A spacious mudroom and a large laundry room provide ample storage and everyday convenience. The spa-inspired primary bathroom offers a luxurious spa shower, creating a relaxing retreat within your own home. Thoughtful details such as an open staircase, great storage space throughout make this home perfect for entertaining and everyday living. Enjoy easy access to Downtown San Antonio, the Medical Center, UTSA, Alon Market, La Cantera Mall, The Rim, Fiesta Texas, IH-10, Wurzbach Parkway, and Loop 410. Don’t miss this rare opportunity to own a custom luxury home in an unbeatable location. Schedule your private tour today!
Address
Open on Google Maps- Address 4323 Honeycomb, San Antonio, TX 78230
- City San Antonio
- State/county TX
- Zip/Postal Code 78230
- Area 78230
- Country BEXAR
Details
Updated on February 24, 2025 at 9:37 am- Property ID: 1840699
- Price: $575,000
- Property Size: 2346 Sqft m²
- Bedrooms: 3
- Bathrooms: 3
- Year Built: 2024
- Property Type: Residential
- Property Status: ACTIVE
Additional details
- PARKING: 2 Garage
- POSSESSION: Closed
- HEATING: Central, 1 Unit
- ROOF: Compressor
- Fireplace: Not Available
- EXTERIOR: Paved Slab, PVC Fence, Sprinkler System, Double Pane
- INTERIOR: 2-Level Variable, Lined Closet, Eat-In, 2nd Floor, Island Kitchen, Breakfast Area, Game Room, Utilities, 1st Floor, High Ceiling, Open, Cable, Internal, Upper Laundry, Laundry Room, Walk-In Closet, Attic Pull Stairs, Atic Roof Deck
Features
- 1st Floor Laundry
- 2 Living Areas
- 2-garage
- Breakfast Area
- Cable TV Available
- Double Pane Windows
- Eat-in Kitchen
- Fireplace
- Game Room
- High Ceilings
- Internal Rooms
- Island Kitchen
- Laundry Room
- Living Room Combo
- Open Floor Plan
- Patio Slab
- Private Front Yard
- School Districts
- Sprinkler System
- Utility Room
- Walk-in Closet
- Windows
Mortgage Calculator
- Down Payment
- Loan Amount
- Monthly Mortgage Payment
- Property Tax
- Home Insurance
- PMI
- Monthly HOA Fees
Listing Agent Details
Agent Name: Lisa Sinn
Agent Company: Keller Williams Heritage



