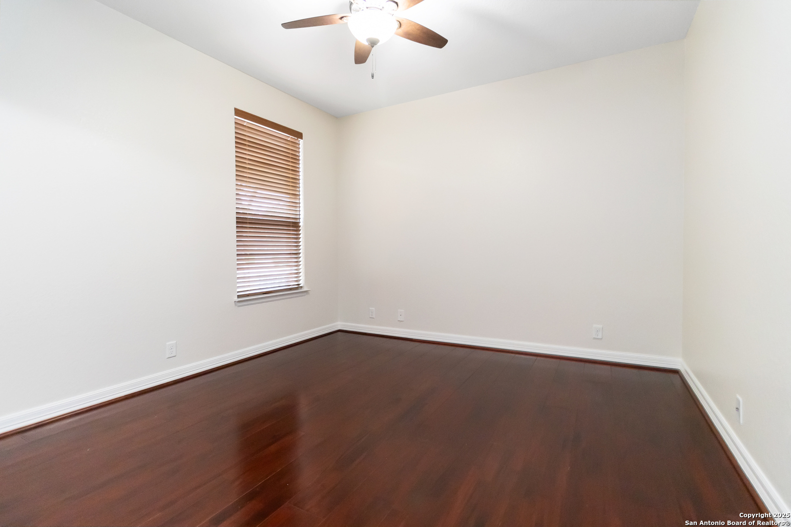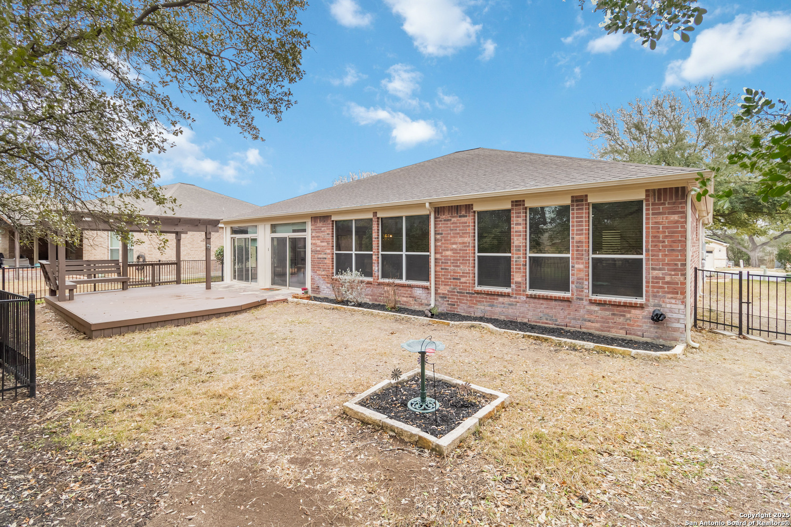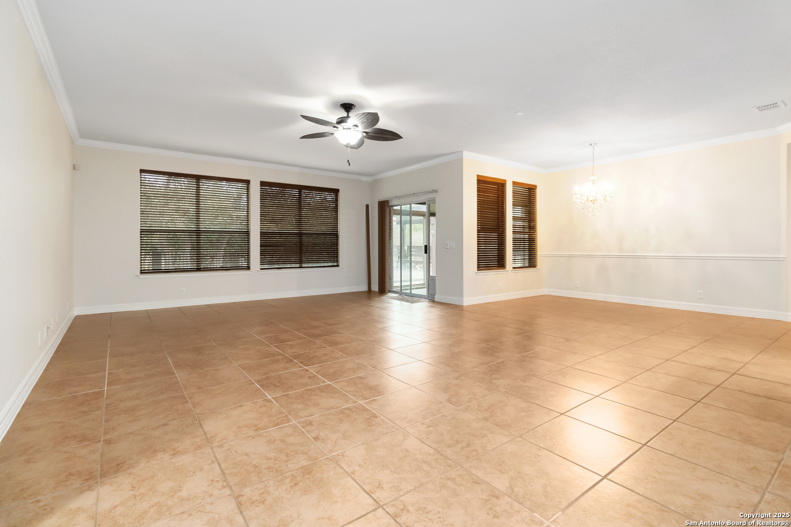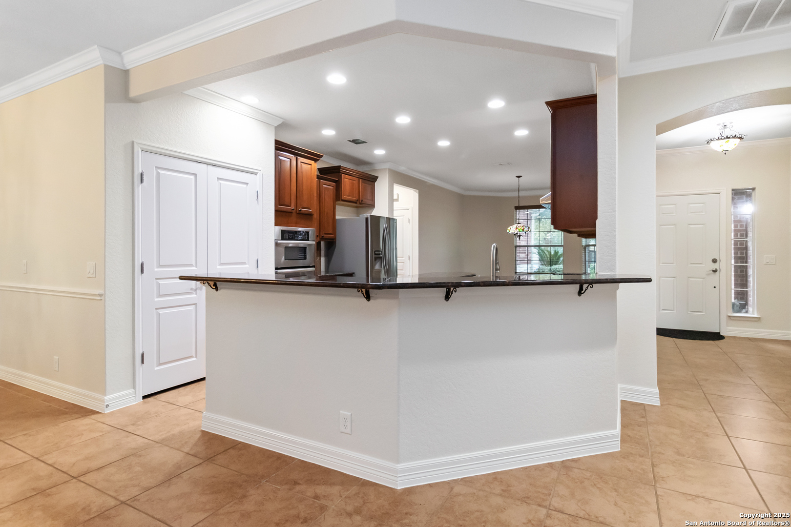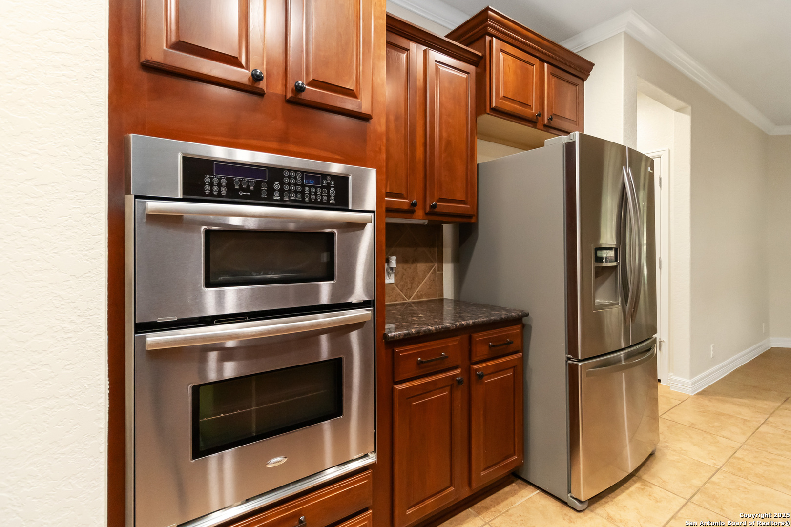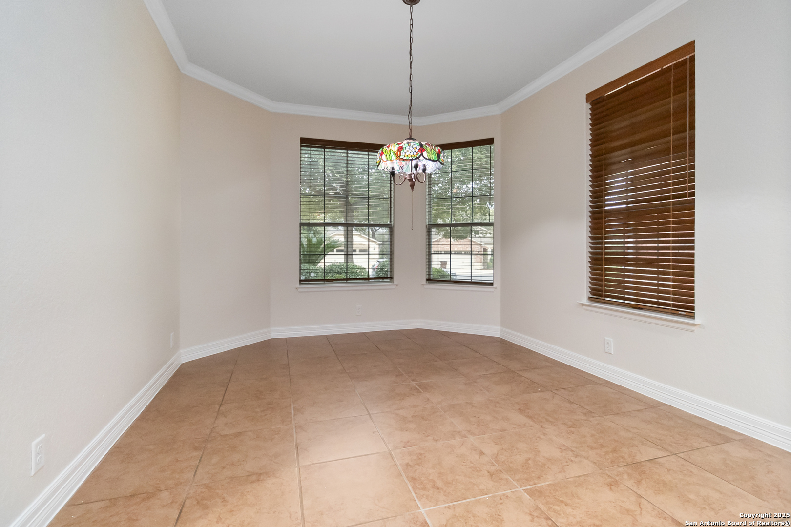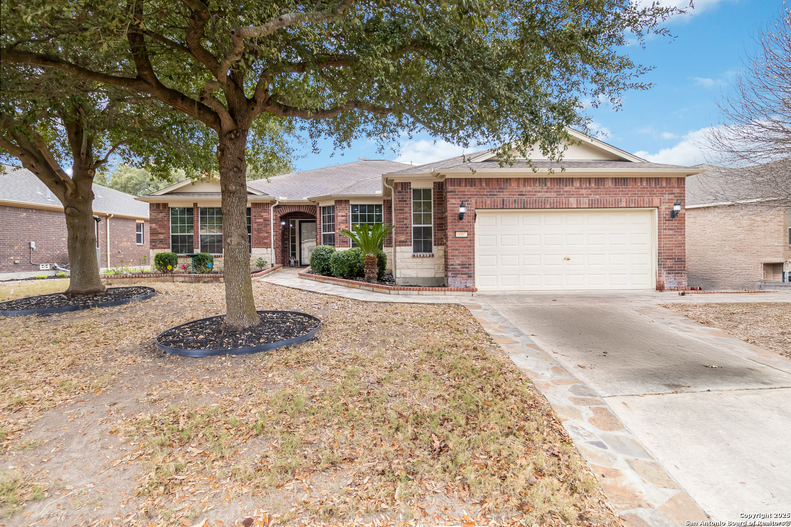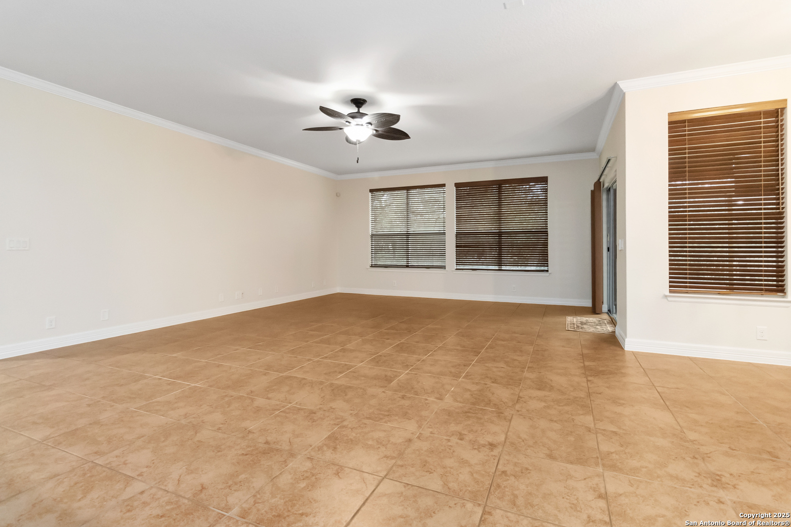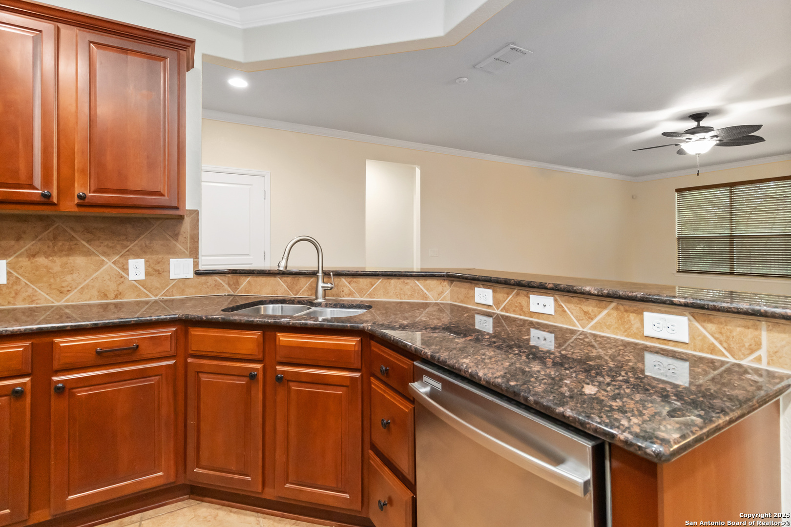Description
Move-In Ready Home in a Premier Del Webb 55+ Community! This spacious 2,523 sq ft home offers a beautiful open floor plan and is perfect for those looking to enjoy a relaxed, resort lifestyle. Located in a sought-after Del Webb 55+ community, residents have access to a luxurious resort center with a full range of amenities, including planned activities designed to bring the neighborhood together. 3 Bedrooms, 2.5 Bathrooms with office. Updates include: fresh interior paint throughout, new flooring in bedrooms and office, wrought iron fence, and beautifully landscaped yard. Backs to a serene greenbelt, offering privacy and a peaceful view. Open floor plan designed for easy living and entertaining. Community amenities include clubhouse, fitness center, pools, spa, pickle ball, walking trails, and more! The home is ready for you to move in and start enjoying the vibrant community atmosphere right away. Don’t miss out on this exceptional property!
Address
Open on Google Maps- Address 4007 APACHE RANCH, San Antonio, TX 78253-5732
- City San Antonio
- State/county TX
- Zip/Postal Code 78253-5732
- Area 78253-5732
- Country BEXAR
Details
Updated on February 20, 2025 at 1:30 pm- Property ID: 1842281
- Price: $499,000
- Property Size: 2523 Sqft m²
- Bedrooms: 3
- Bathrooms: 3
- Year Built: 2011
- Property Type: Residential
- Property Status: ACTIVE
Additional details
- PARKING: 2 Garage, Attic, Oversized
- POSSESSION: Closed
- HEATING: Central
- ROOF: Compressor
- Fireplace: Not Available
- EXTERIOR: Paved Slab, Deck, Wright, Sprinkler System, Double Pane, Gutters, Special, Trees, Glassed-in Porch
- INTERIOR: 1-Level Variable, Eat-In, 2nd Floor, Island Kitchen, Breakfast Area, Study Room, Flarmed, Utilities, 1st Floor, Open, Padded Down, Cable, Internal, Laundry Room, Telephone, Walk-In Closet, Attic Partially Floored, Attic Pull Stairs, Atic Roof Deck
Features
Mortgage Calculator
- Down Payment
- Loan Amount
- Monthly Mortgage Payment
- Property Tax
- Home Insurance
- PMI
- Monthly HOA Fees
Listing Agent Details
Agent Name: Mark Dwyer
Agent Company: BHHS Don Johnson, REALTORS



