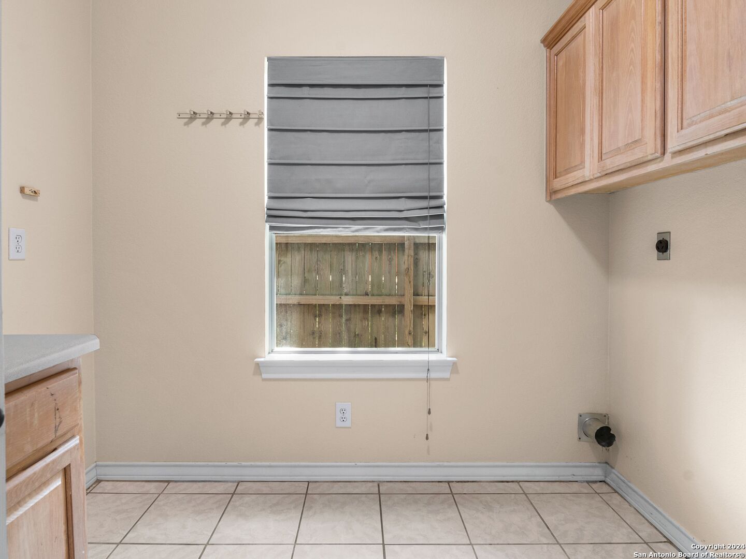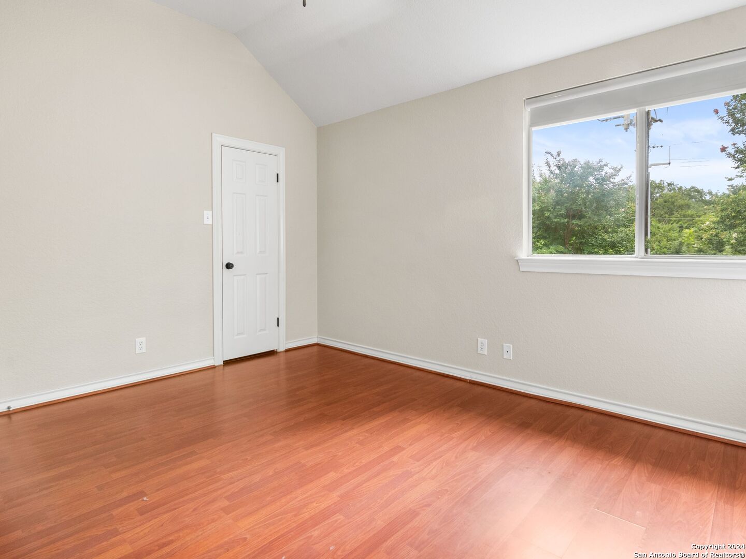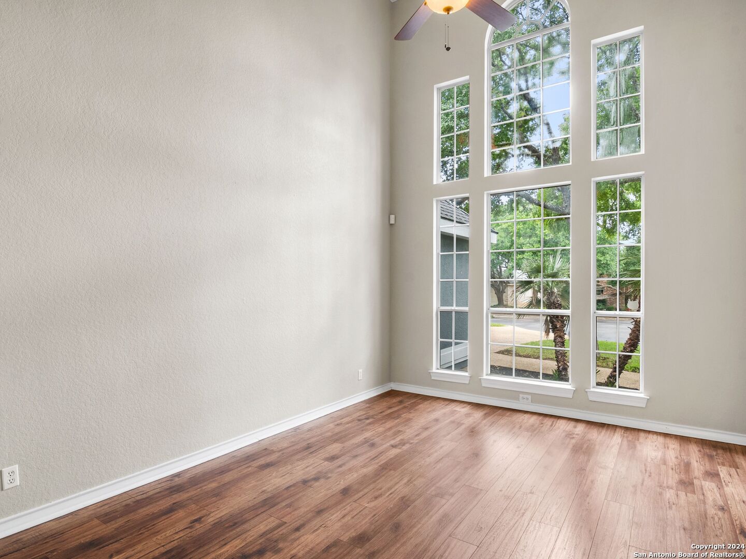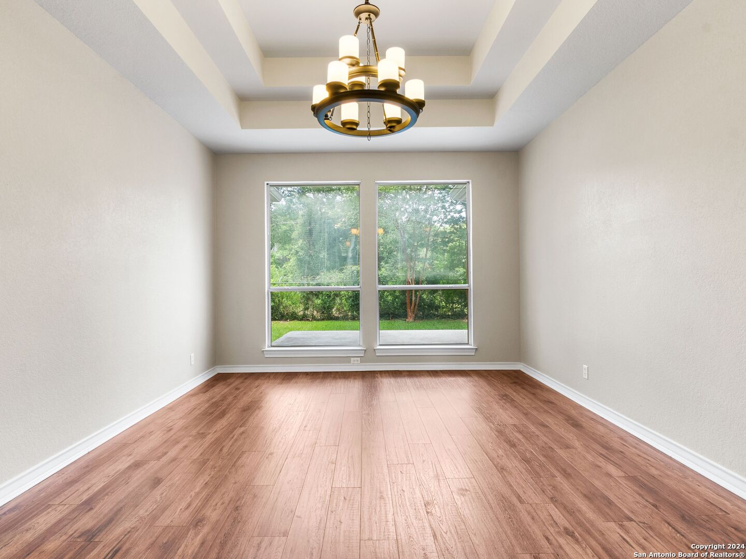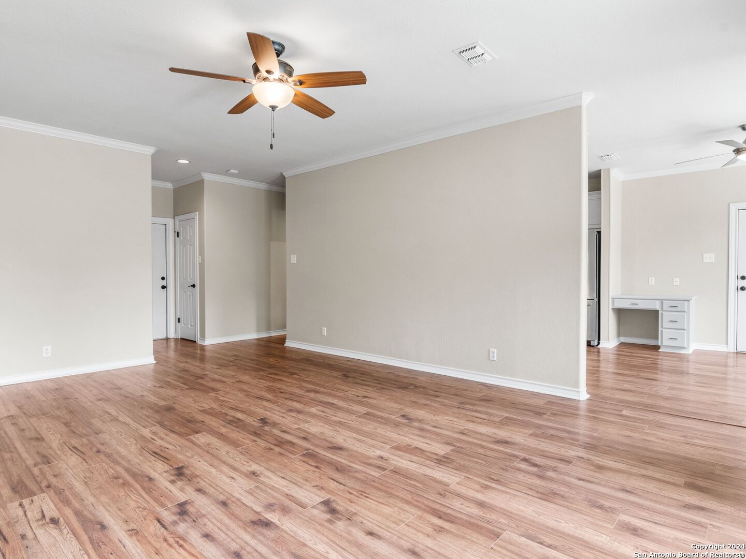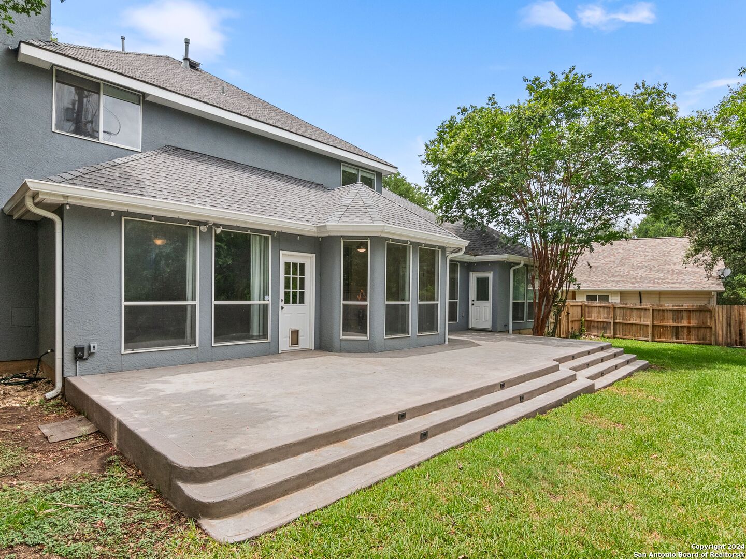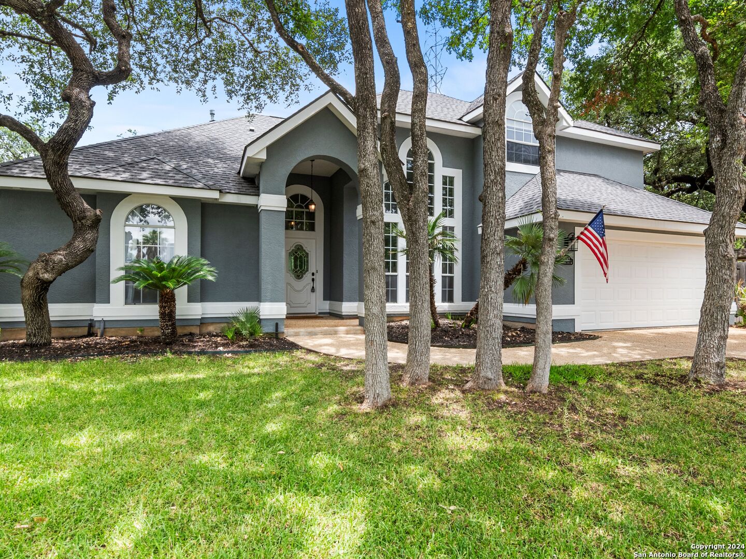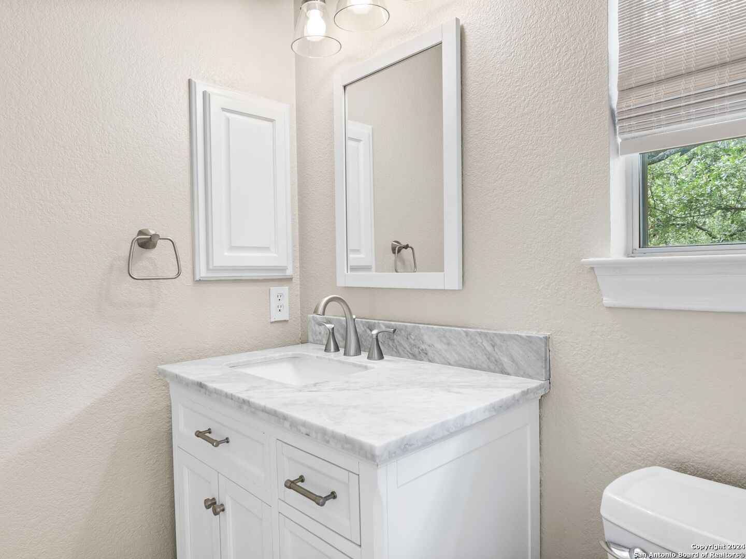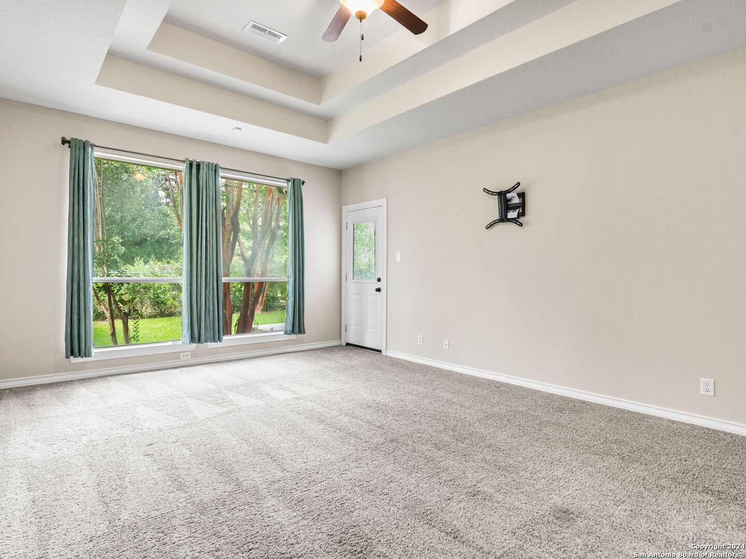Description
A stunning property located in the gated community of Forests at Inwood on a cul-de-sac lot, backing up to a green belt, offers peaceful living in an elegant home. Here are the highlights: Laminate flooring in formal living and dining rooms. Spacious tiled family room with an updated fireplace. High coffered ceilings and freshly painted with beautiful Benjamin Moore. Kitchen island with new appliances and a breakfast area overlooking the spacious backyard. Downstairs master suite with a sitting area, a large walk-in closet with a window, and an updated bath. Three large bedrooms upstairs with wood laminate flooring and a Jack-n-Jill bath. Recent upgrades include a new roof, energy-efficient windows, and a state-of-the-art HVAC system. The backyard is a tranquil oasis with a covered patio, lush landscaping, and a well-maintained lawn. The community offers amenities like a swimming pool, tennis courts, and scenic walking trails. Conveniently located near top-rated schools, shopping centers, and dining options. Tons of upgrades within the last 2 years. An ideal home for families looking for a vibrant lifestyle.
Address
Open on Google Maps- Address 16542 Inwood Cove Dr, San Antonio, TX 78248
- City San Antonio
- State/county TX
- Zip/Postal Code 78248
- Area 78248
- Country BEXAR
Details
Updated on January 15, 2025 at 10:15 am- Property ID: 1779473
- Price: $575,000
- Property Size: 3068 Sqft m²
- Bedrooms: 4
- Bathrooms: 3
- Year Built: 1994
- Property Type: Residential
- Property Status: Pending
Additional details
- PARKING: 2 Garage, Attic
- POSSESSION: Closed
- HEATING: Central
- ROOF: Compressor
- Fireplace: One, Living Room
- EXTERIOR: Paved Slab, PVC Fence, Sprinkler System, Trees
- INTERIOR: 2-Level Variable, Spinning, Eat-In, Island Kitchen, Utilities, High Ceiling, Open, Cable, Internal
Mortgage Calculator
- Down Payment
- Loan Amount
- Monthly Mortgage Payment
- Property Tax
- Home Insurance
- PMI
- Monthly HOA Fees
Listing Agent Details
Agent Name: Cedric Dequin
Agent Company: Kuper Sotheby\'s Int\'l Realty





