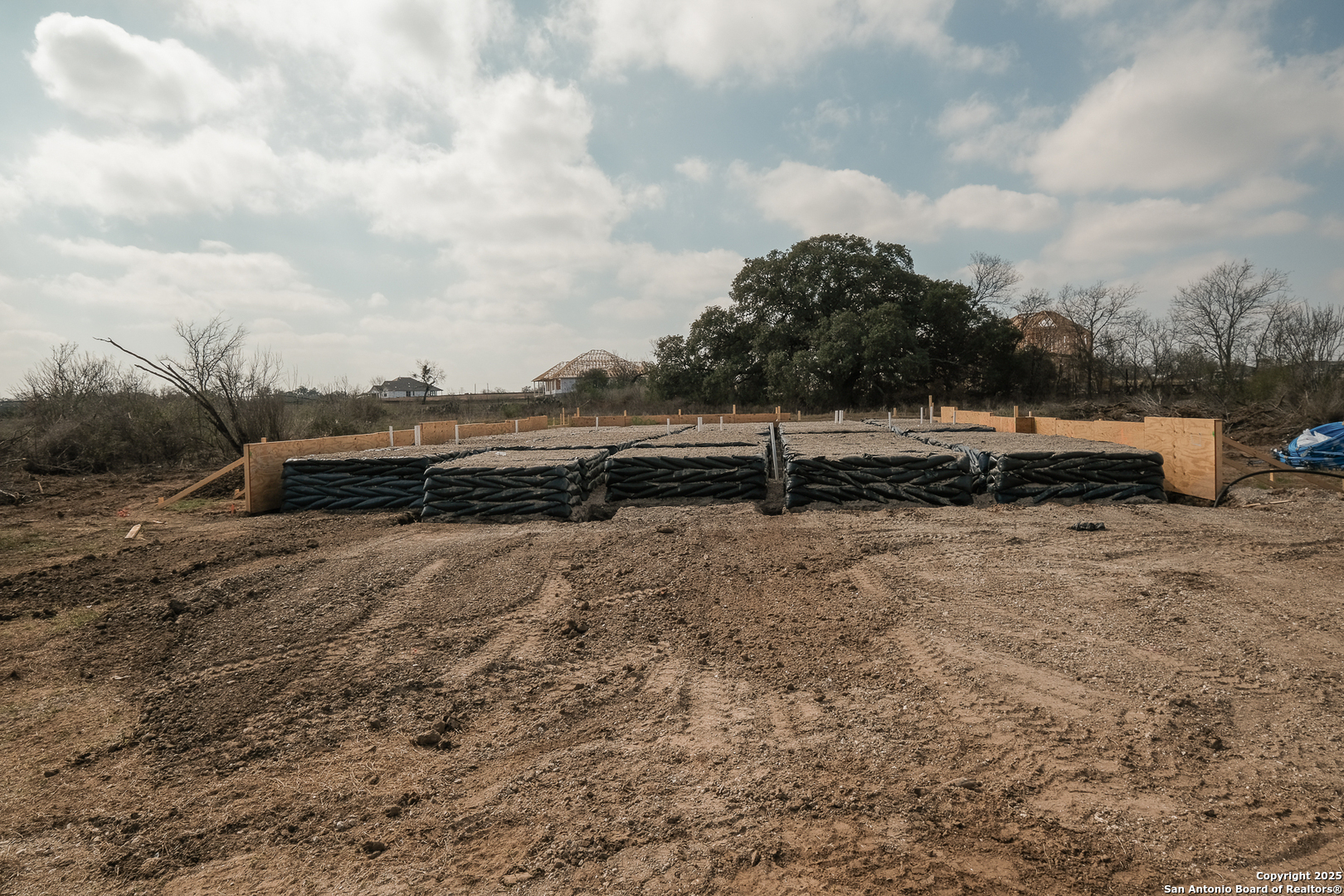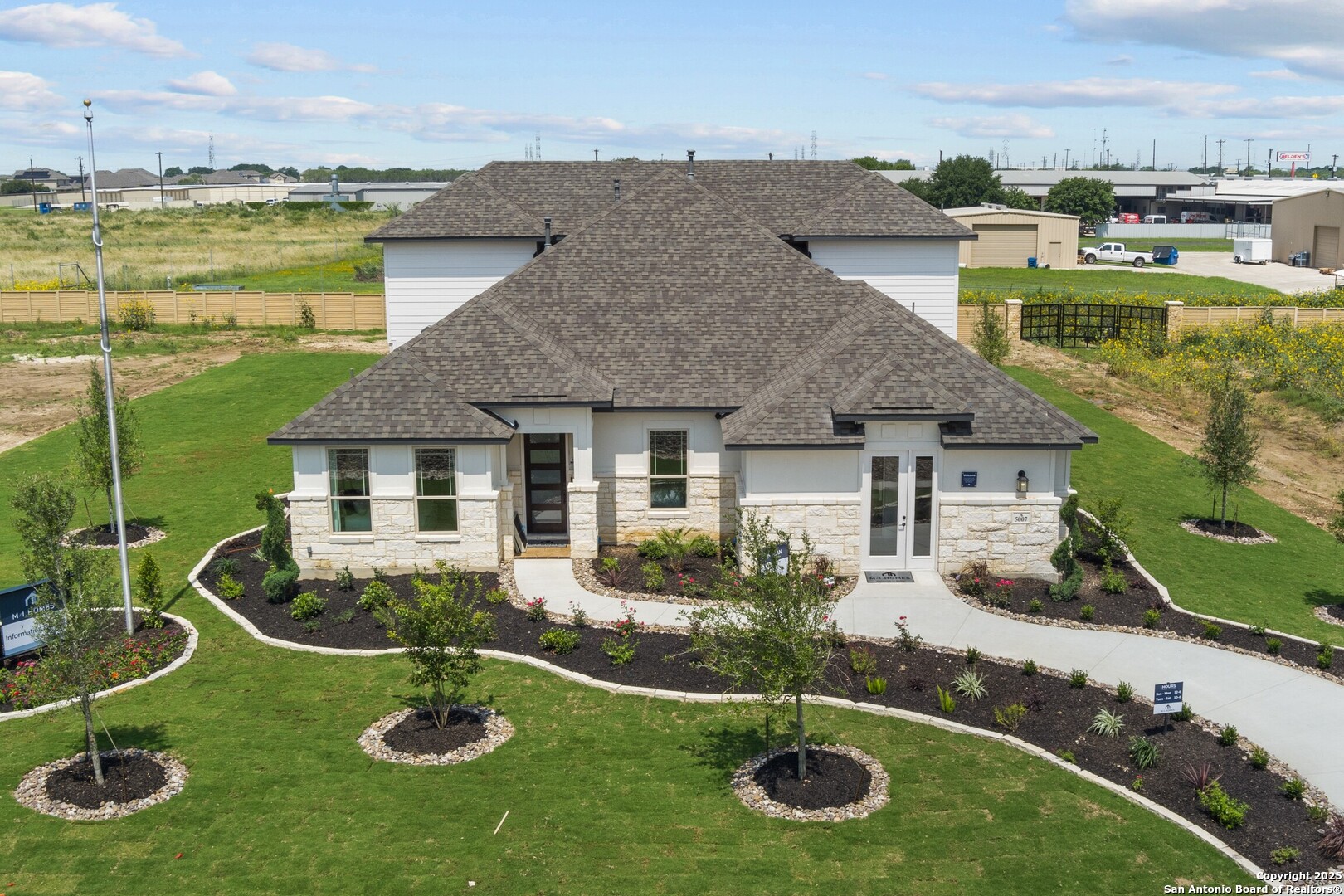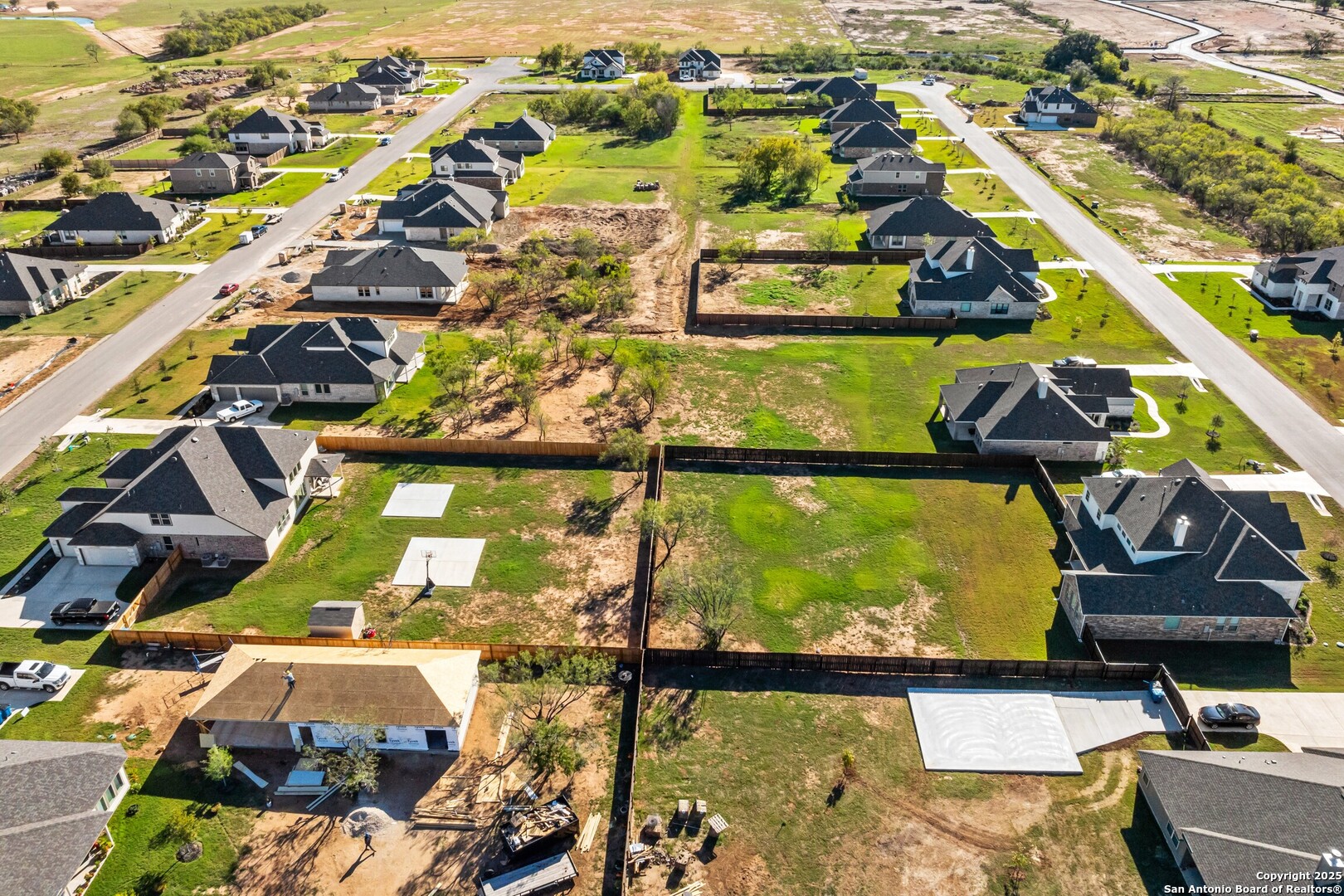9302 Everly Creek Drive, San Antonio, TX 78263
Description
***ESTIMATED COMPLETION DATE JULY/ AUGUST 2025*** Welcome to the Blanco floorplan-where luxury meets functionality. This stunning home features 4-5 spacious bedrooms, 3.5-4 modern bathrooms, and a 2-car garage. Boasting over 2,700 square feet of living space, the Blanco has everything your family needs and more. As you step inside this beautiful home and walk down the foyer, you’ll find a full bedroom with a private bath and walk-in closet-perfect for accommodating guests or family members. You’ll notice a flex room or optional home office if you need a private space to work from home! The main living spaces, including the kitchen, breakfast area, dining, and family room, are spacious and functional. With impressive included features such as granite countertops, built-in stainless steel appliances, spacious cabinets, and a large kitchen island, the Blanco is perfect for hosting get-togethers or enjoying family time. The owner’s suite is a true sanctuary, featuring beautiful sloped ceilings, an optional extended bay window for extra space and natural light, and a double-door entry leading to the owner’s bath retreat. The retreat is complete with double vanities, an oversized walk-in shower, a separate garden tub, and a generous walk-in closet. Step outside to the covered patio with an optional extension and enjoy the perfect outdoor entertaining space. The second floor comes standard with a large game room and half bath, but you can upgrade the space to include an added media room and/or bedroom 5/bathroom 4 option.
Address
Open on Google Maps- Address 9302 Everly Creek Drive, San Antonio, TX 78263
- City San Antonio
- State/county TX
- Zip/Postal Code 78263
- Area 78263
- Country BEXAR
Details
Updated on February 18, 2025 at 6:32 pm- Property ID: 1843148
- Price: $703,606
- Property Size: 2326 Sqft m²
- Bedrooms: 4
- Bathrooms: 5
- Year Built: 2025
- Property Type: Residential
- Property Status: ACTIVE
Additional details
- PARKING: 3 Garage
- POSSESSION: Closed
- HEATING: Central
- ROOF: Compressor
- Fireplace: One
- INTERIOR: 1-Level Variable, Spinning, Island Kitchen, Walk-In, Study Room, Game Room, Utilities, Laundry Main, Walk-In Closet
Mortgage Calculator
- Down Payment
- Loan Amount
- Monthly Mortgage Payment
- Property Tax
- Home Insurance
- PMI
- Monthly HOA Fees
Listing Agent Details
Agent Name: Jaclyn Calhoun
Agent Company: Escape Realty










