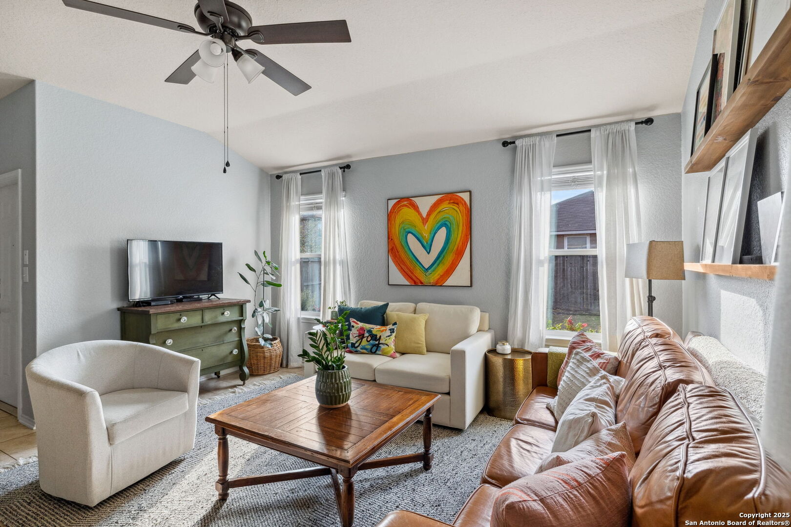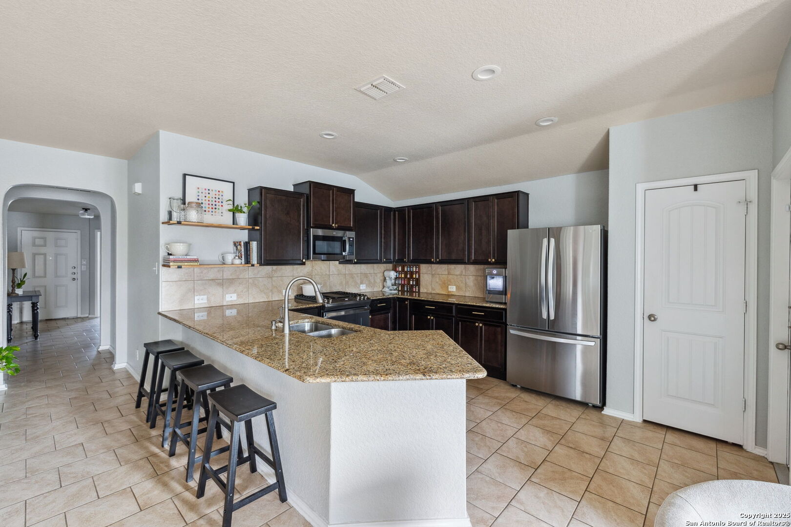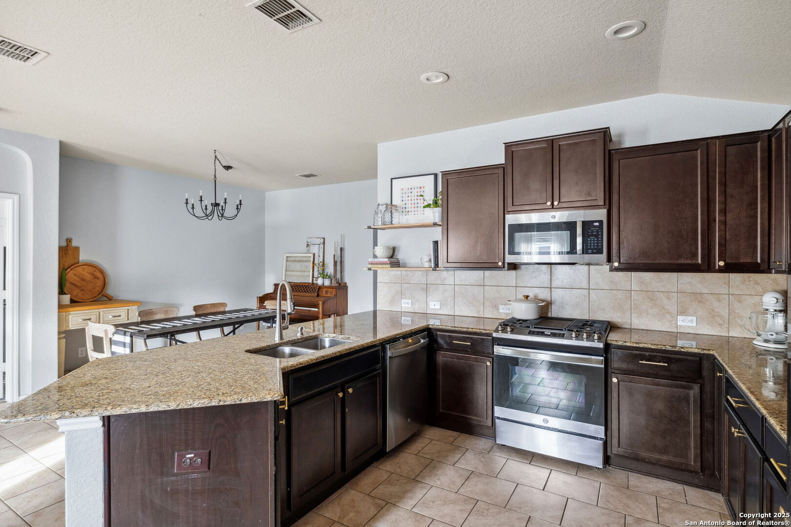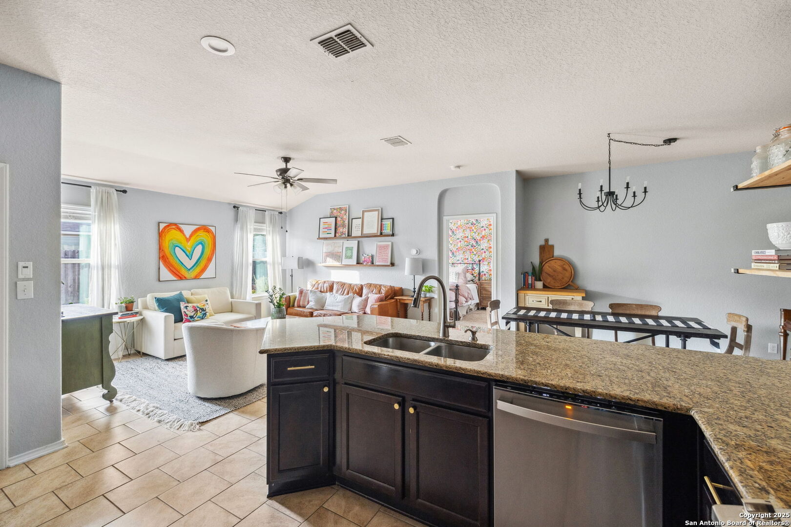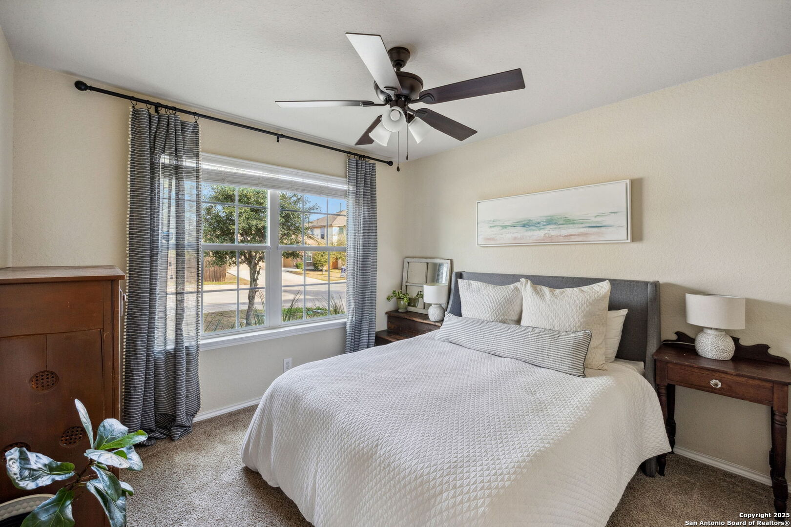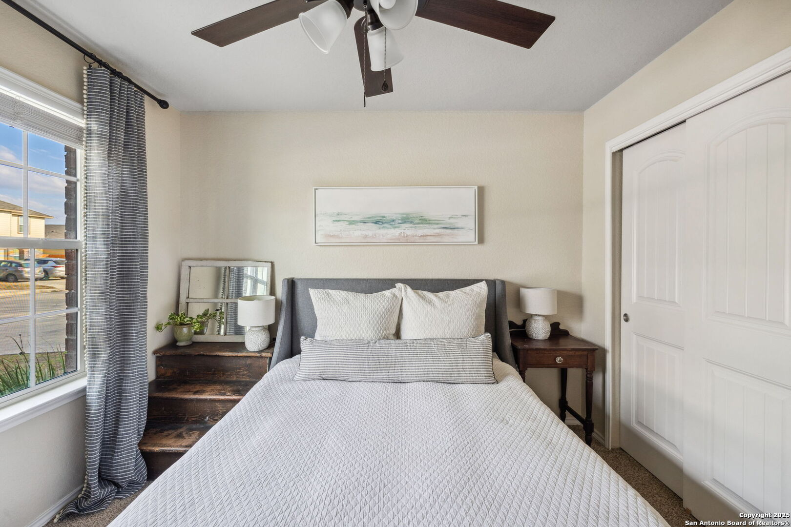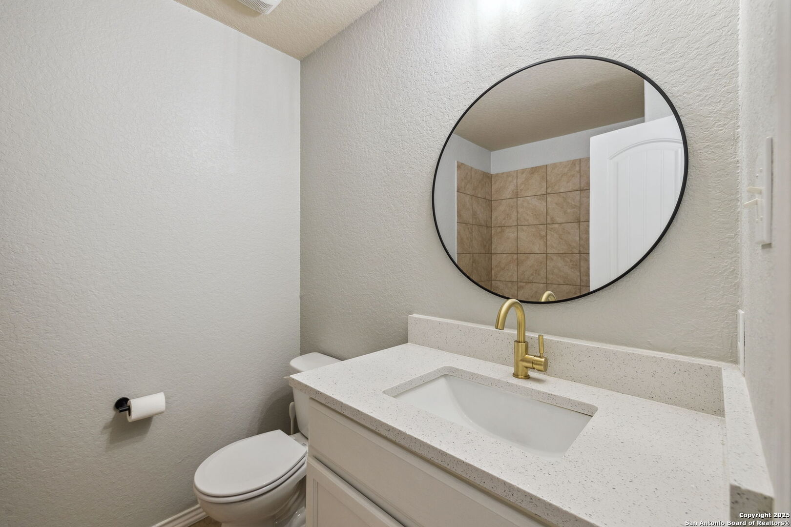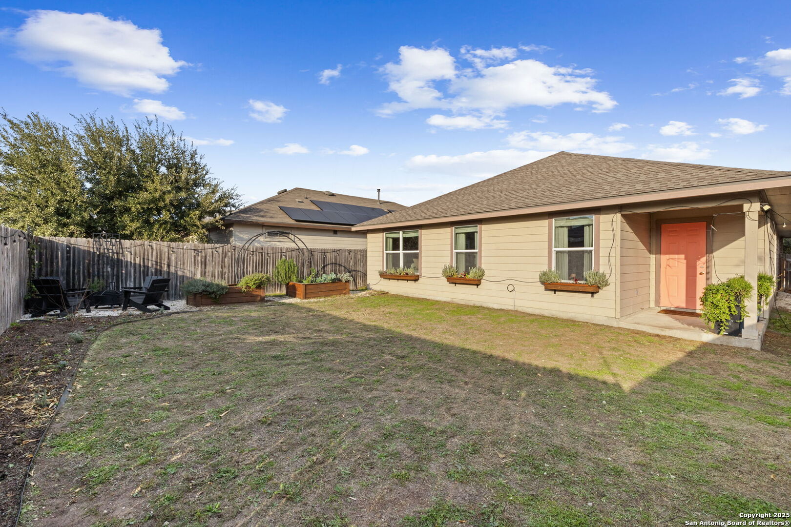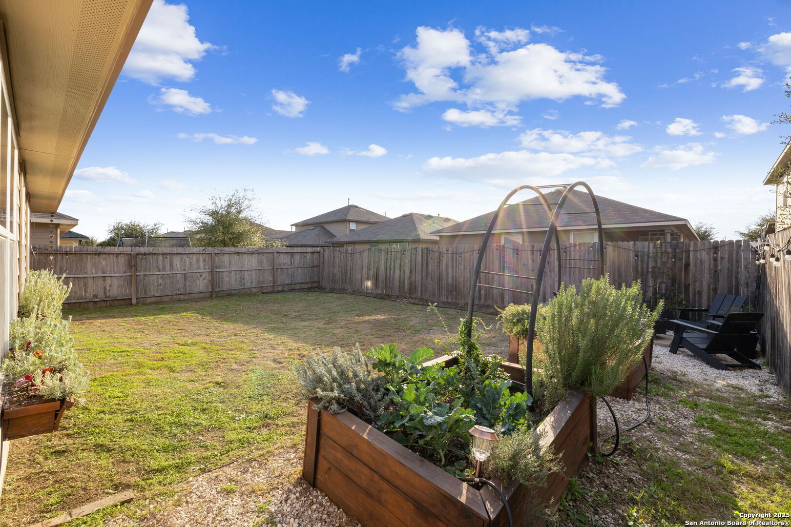Description
Wow, what a retreat! This single story residence is ready to grace the ‘gram! Lovingly styled and updated, enjoy the perks of new construction in an established neighborhood. Showcasing new updates like quartz bathroom countertops, stylish mirrors, new hardware/fixtures, and wallpaper–just bring a toothbrush and you’re set. The layout is ideal with guest bedrooms at the entrance to the home, while the primary overlooks the tranquil back yard. The primary suite includes an oversized bedroom, bath with dual sinks, and a massive walk-in closet. Cooking in the kitchen is a breeze–plenty of counter space for baking with loved ones (no issues with elbow room), along with a gas range and eat-in peninsula. The interior laundry room is attached to the two car garage. Outside, in the fully-fenced back yard, an established raised garden bed conveys with the home, along with annually blooming, low-maintenance landscaping. Friendly neighborhood amenities include a greenbelt and playground. The area is convenient for downtown commuters with easy access to I-10, Loop 410, and I-35. See it today!
Address
Open on Google Maps- Address 2631 INDIAN FRST, San Antonio, TX 78244-4403
- City San Antonio
- State/county TX
- Zip/Postal Code 78244-4403
- Area 78244-4403
- Country BEXAR
Details
Updated on February 19, 2025 at 4:30 am- Property ID: 1843338
- Price: $258,000
- Property Size: 1452 Sqft m²
- Bedrooms: 3
- Bathrooms: 2
- Year Built: 2016
- Property Type: Residential
- Property Status: ACTIVE
Additional details
- PARKING: 2 Garage, Attic
- POSSESSION: Closed
- HEATING: Central, 1 Unit
- ROOF: Compressor
- Fireplace: Not Available
- EXTERIOR: PVC Fence, Sprinkler System, Double Pane, Trees
- INTERIOR: 1-Level Variable, Lined Closet, Utilities, Screw Bed, 1st Floor, Open, Internal, All Beds Downstairs, Laundry Main, Laundry Room, Walk-In Closet, Attic Access, Attic Pull Stairs
Mortgage Calculator
- Down Payment
- Loan Amount
- Monthly Mortgage Payment
- Property Tax
- Home Insurance
- PMI
- Monthly HOA Fees
Listing Agent Details
Agent Name: Laura Hodge
Agent Company: Phyllis Browning Company


