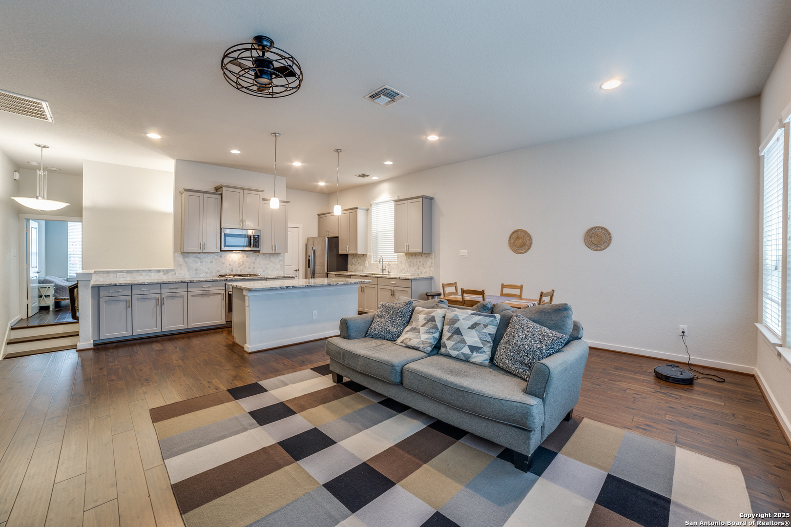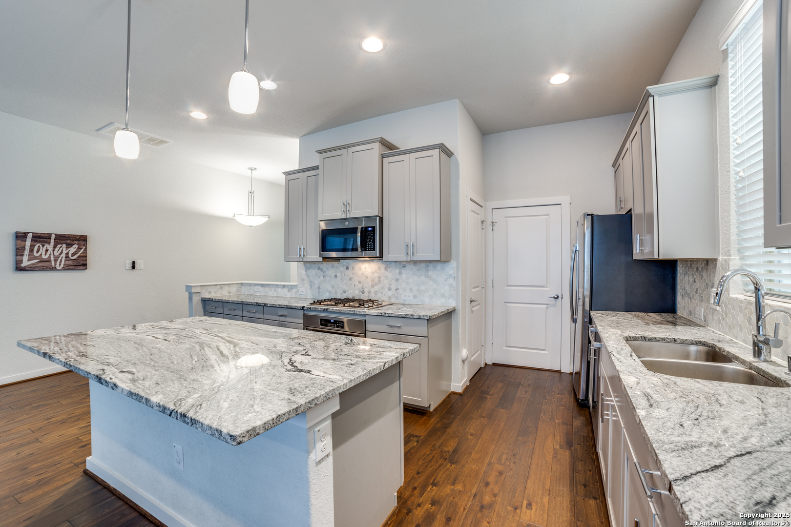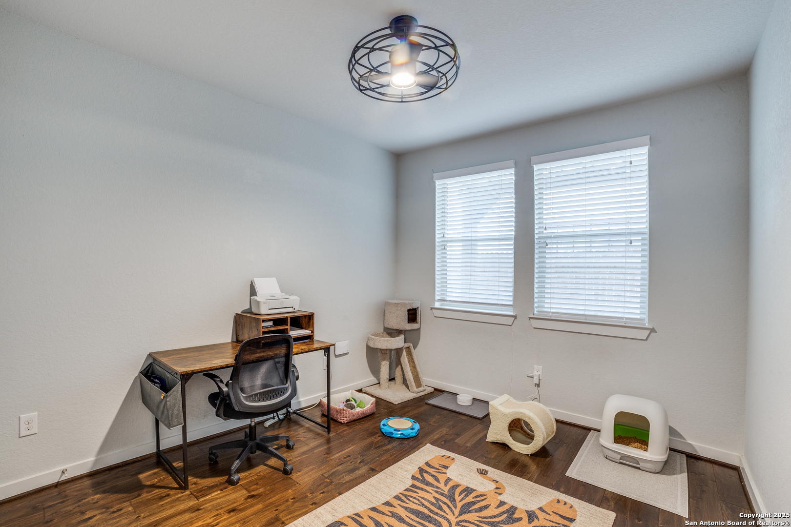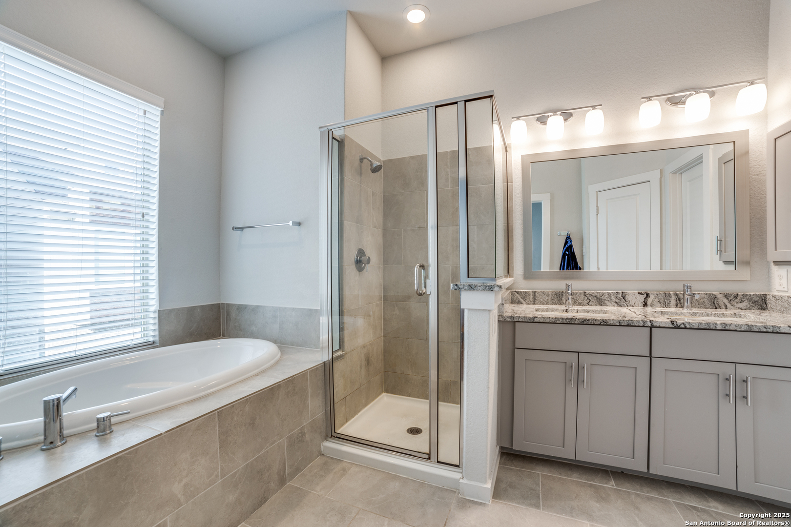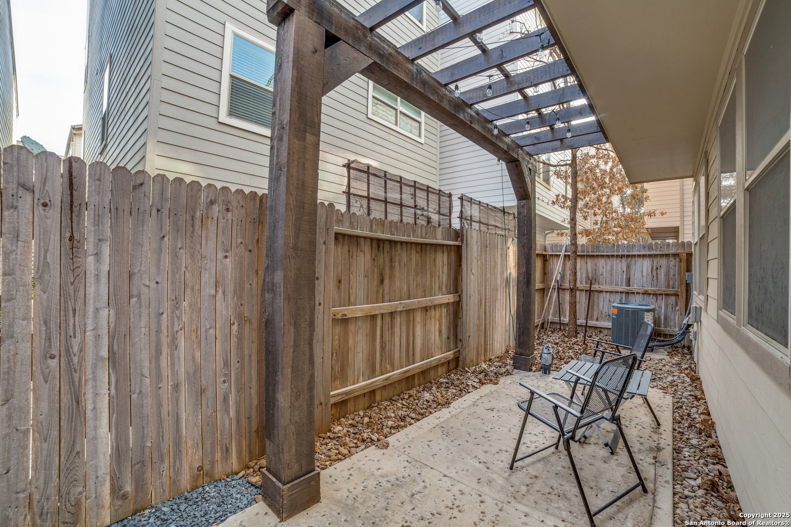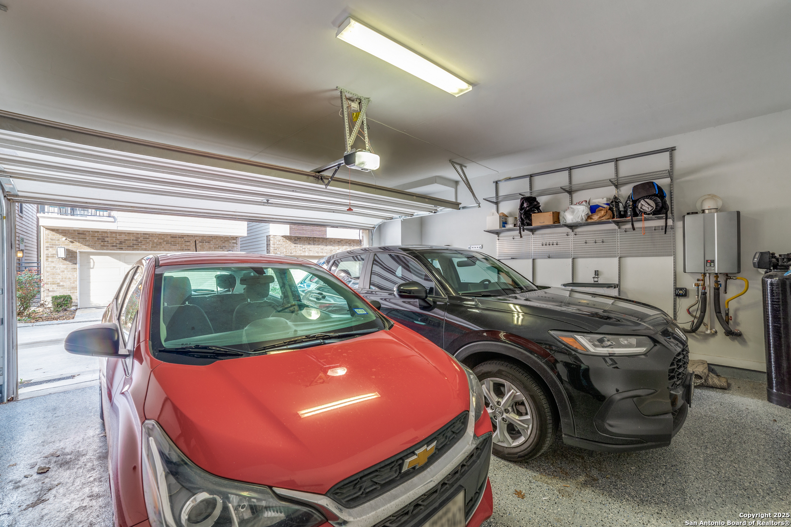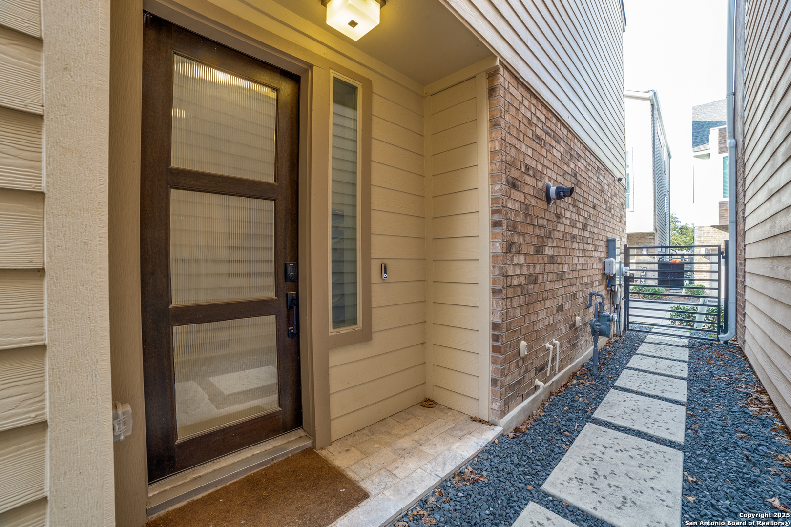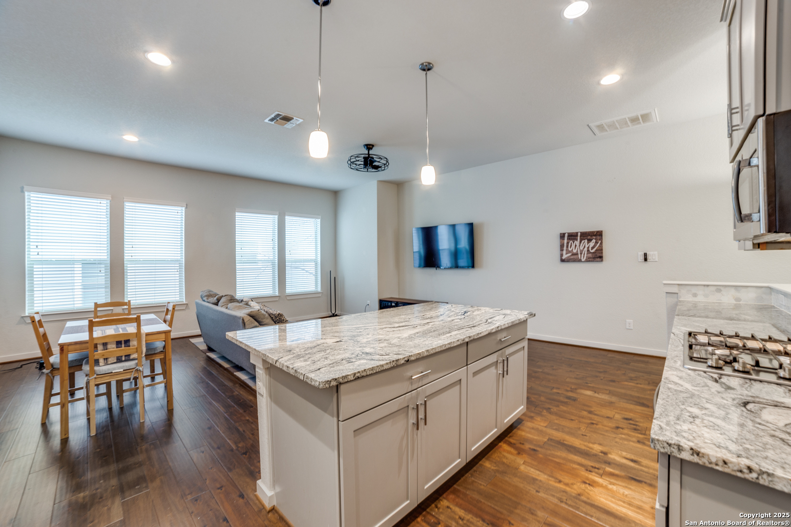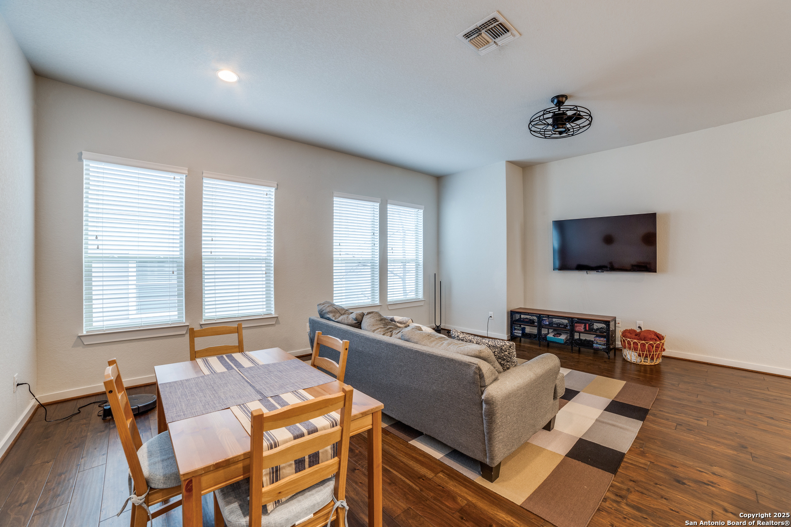3839 Harry Wurzbach Rd # 17, San Antonio, TX 78209
Description
**OPEN HOUSE SAT. FEB. 22 FROM 11AM-1PM & SAT. MAR. 1ST FROM 11AM-1PM**Welcome to your dream home located in the heart of San Antonio, this beautifully designed two-story home in a sought-after control-access subdivision offers the perfect blend of style and function. As you step inside, a stunning wood staircase greets you, with a unique split design leading to two distinct areas. To the left, you’ll find a spacious open-concept kitchen featuring an island, granite countertops, and sleek modern finishes. The adjacent living area flows seamlessly with gorgeous wood flooring throughout the common spaces, ideal for entertaining and family gatherings. To the right, the private Owner’s Retreat awaits, with high ceilings and luxurious details, including granite countertops and stylish fixtures that create a serene, elegant atmosphere. This home is perfect for those seeking modern living in a prime location, offering both privacy and easy access to nearby amenities. With its contemporary design and thoughtful features, this home is a must-see!
Address
Open on Google Maps- Address 3839 Harry Wurzbach Rd # 17, San Antonio, TX 78209
- City San Antonio
- State/county TX
- Zip/Postal Code 78209
- Area 78209
- Country BEXAR
Details
Updated on February 19, 2025 at 4:31 pm- Property ID: 1843384
- Price: $400,000
- Property Size: 1488 Sqft m²
- Bedrooms: 3
- Bathrooms: 3
- Year Built: 2018
- Property Type: Residential
- Property Status: ACTIVE
Additional details
- PARKING: 2 Garage
- POSSESSION: Closed
- HEATING: Central, Zoned
- ROOF: Compressor
- Fireplace: Not Available
- EXTERIOR: Paved Slab, PVC Fence, Sprinkler System, Double Pane, Gutters
- INTERIOR: 1-Level Variable, Lined Closet, Island Kitchen, Utilities, Screw Bed, 1st Floor, High Ceiling, Open, Cable, Internal, Laundry Main, Walk-In Closet
Mortgage Calculator
- Down Payment
- Loan Amount
- Monthly Mortgage Payment
- Property Tax
- Home Insurance
- PMI
- Monthly HOA Fees
Listing Agent Details
Agent Name: Astrid Carlos
Agent Company: 1st Choice Realty Group


