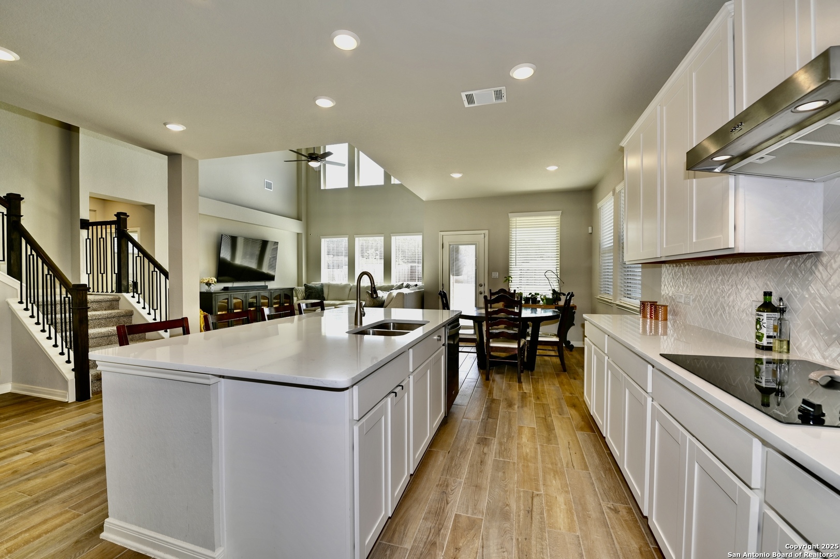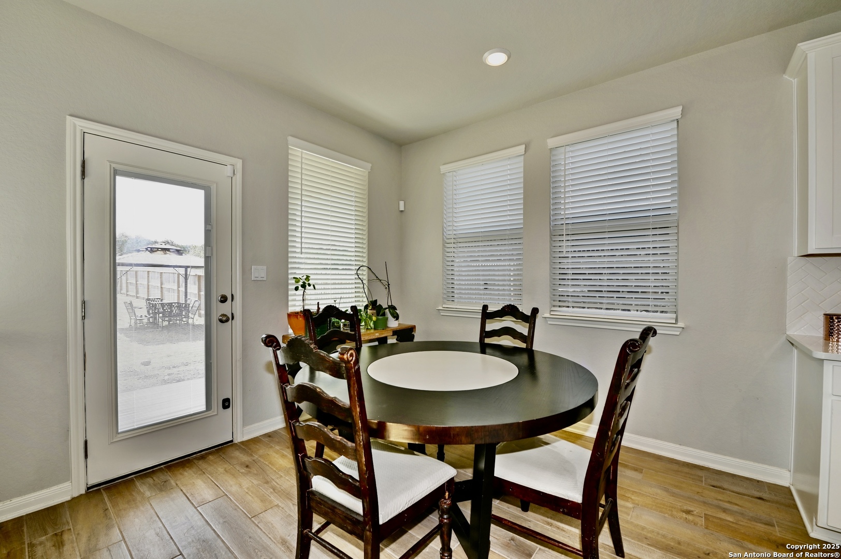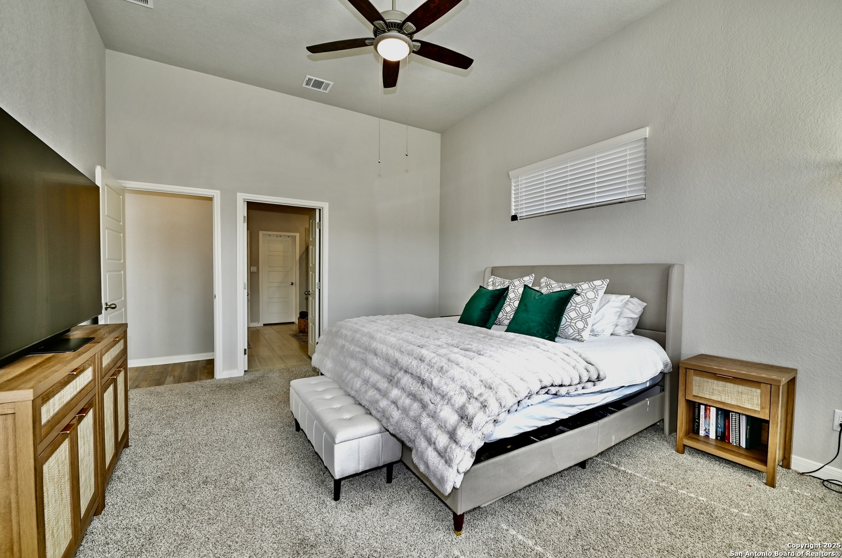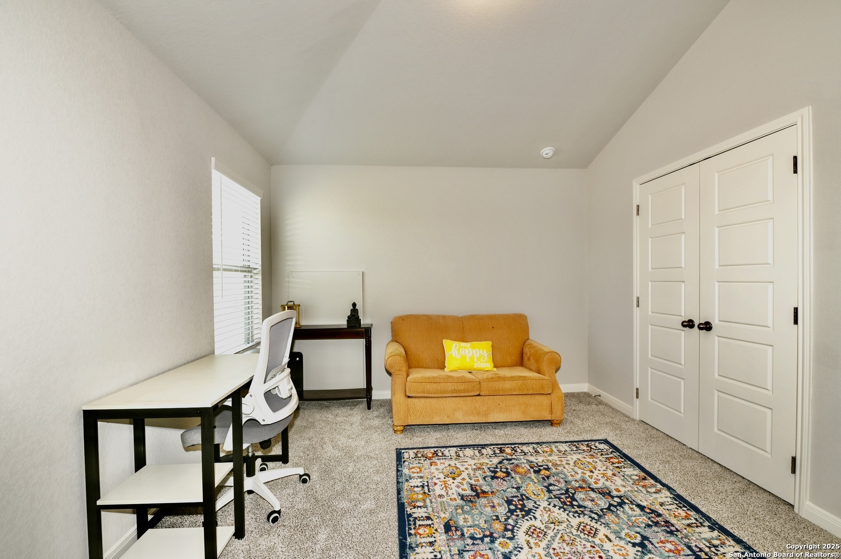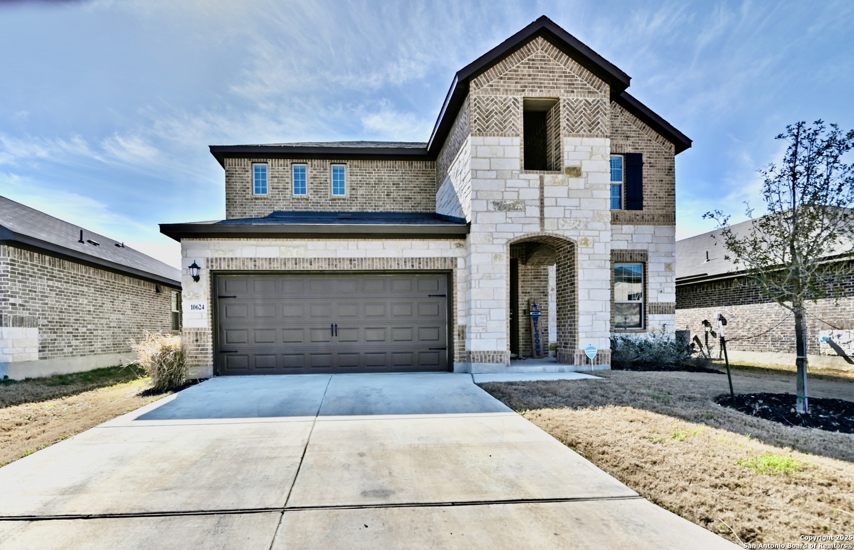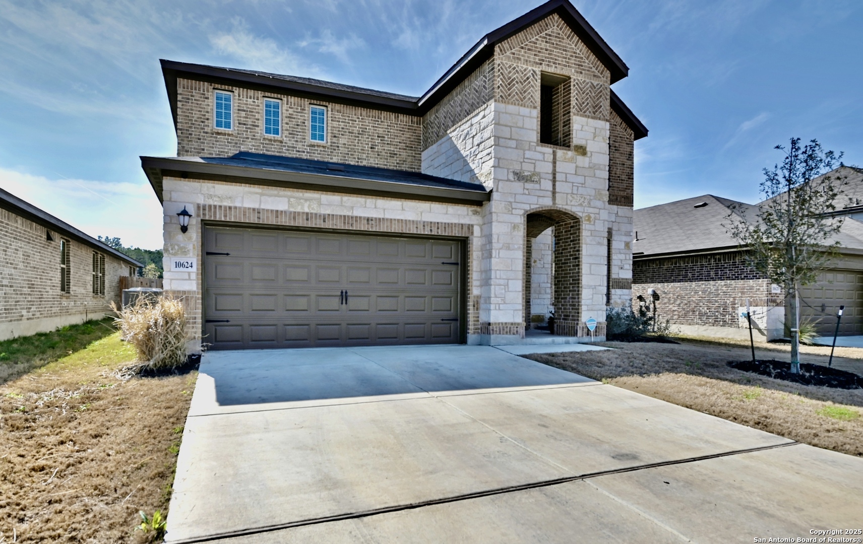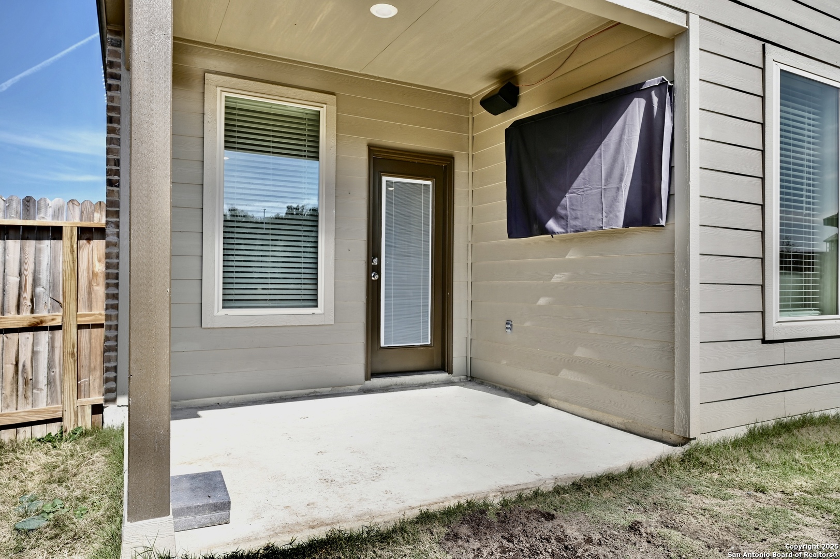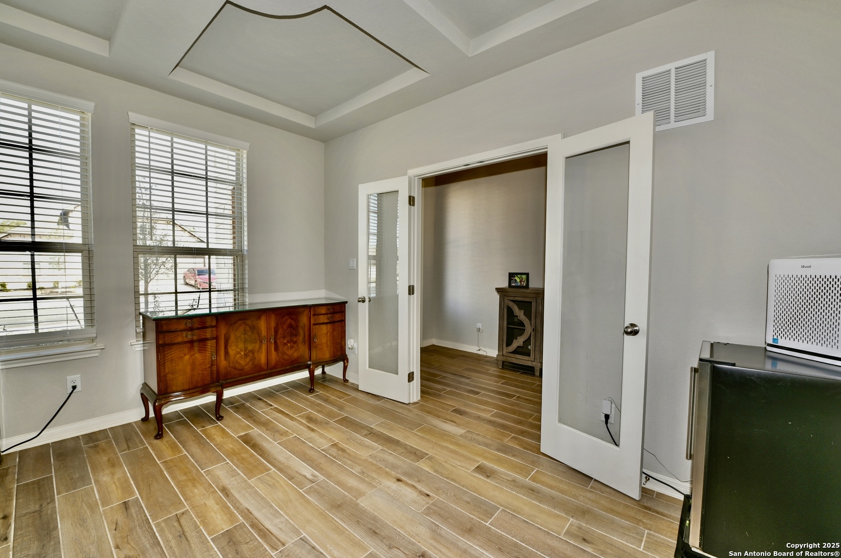Description
Why Wait to Build?…Turn-Key-Ready 2024 Meritage Home w/No Neighbors Directly Behind! Enjoy Your Over-Sized Lot for those Outdoor Projects and Play! Gently Landscaped w/Mix of Stone/Rock and Brick Accents w/a Large Covered Front Entry Way! Beautiful Wood/Glass Door w/Electronic Key Access! Step Inside to Craftsmanship and Exquisite Taste! Ceramic Wood like Tile Lower Level w/Plush Carpeting in the Primary Bedrm and Throughout Upstairs! For Those Who Work at Home…Dedicated Study/Office at Entry/Foyer Area w/French Doors and Modern Ceiling Design! Convenient Laundry Room w/Shelving and Racks w/Connecting MUD Area! Beautiful Open Living Space w/Towering Ceilings and Windows Galore Inviting All Natural Lighting In! Chef’s Island Kitchen…Ready for Cooking/Entertaining…w/Quartz Counter-Tops, Recessed Lighting, Built-In Oven, Smooth Stove-Top, Walk-In Pantry and Lots of Cabinet/Counter Space! Primary Bedroom Down w/Bay Window Extension w/Connecting Bath…Fit For Royalty…Including Separate Shower/Tub, Double Vanity and Large Walk-In Closet! Second Level You’ll Find a Additional Living Area…Could Be Your Game Room…Plus a Media Room and Three Ample Spaced Bedrooms w/Two Full Baths Too! Two Car Garage w/Door Opener and Water Softener System Included! This Home Should Check All Your Boxes!
Address
Open on Google Maps- Address 10624 Yellowtail Blvd, Boerne, TX 78006
- City Boerne
- State/county TX
- Zip/Postal Code 78006
- Area 78006
- Country BEXAR
Details
Updated on February 20, 2025 at 5:32 pm- Property ID: 1843766
- Price: $550,000
- Property Size: 3018 Sqft m²
- Bedrooms: 4
- Bathrooms: 4
- Year Built: 2024
- Property Type: Residential
- Property Status: ACTIVE
Additional details
- PARKING: 2 Garage
- POSSESSION: Closed
- HEATING: Central
- ROOF: Compressor
- Fireplace: Not Available
- EXTERIOR: Paved Slab, Cove Pat, PVC Fence, Sprinkler System
- INTERIOR: 2-Level Variable, Lined Closet, Eat-In, 2nd Floor, Island Kitchen, Breakfast Area, Walk-In, Study Room, Game Room, Media, Utilities, High Ceiling, Open, Padded Down, Laundry Main, Laundry Room
Mortgage Calculator
- Down Payment
- Loan Amount
- Monthly Mortgage Payment
- Property Tax
- Home Insurance
- PMI
- Monthly HOA Fees
Listing Agent Details
Agent Name: Jeramy Touchstone
Agent Company: Weichert, REALTORS - Select



