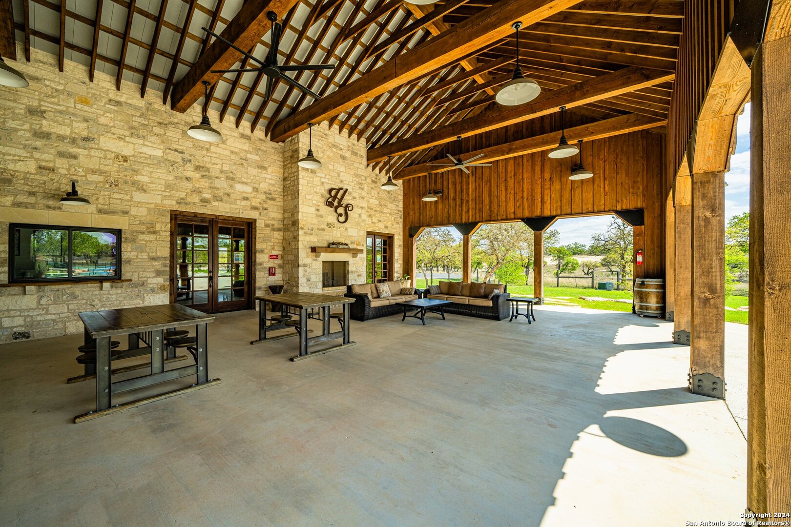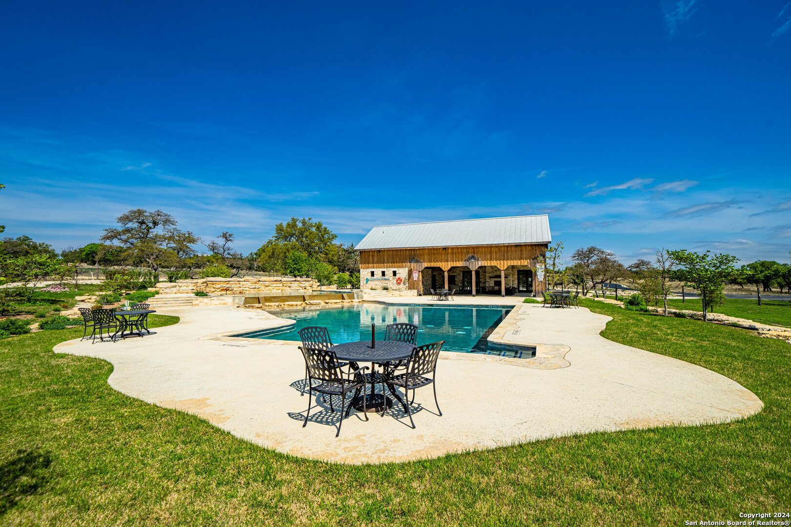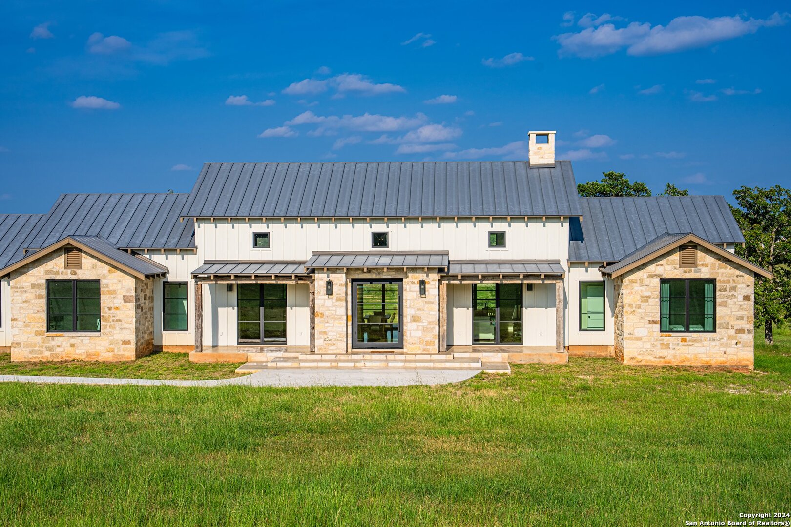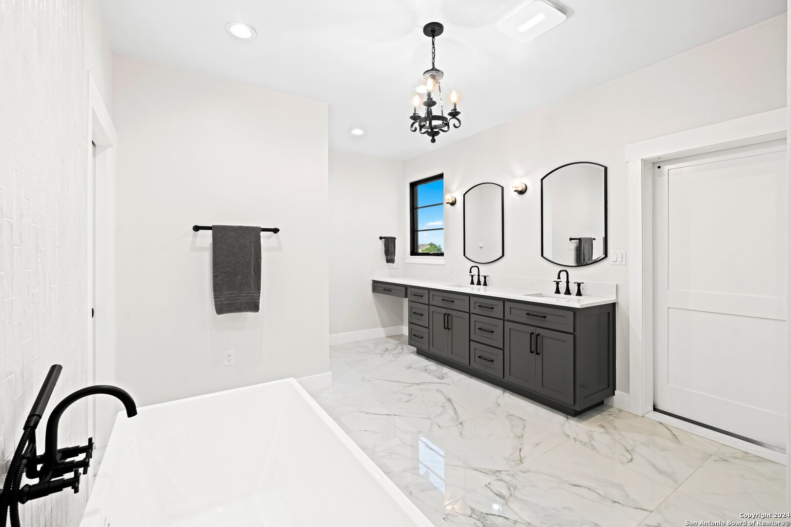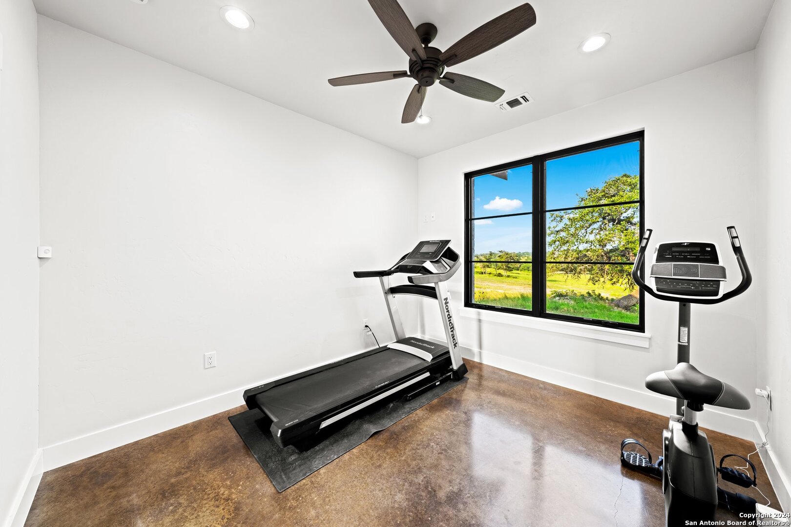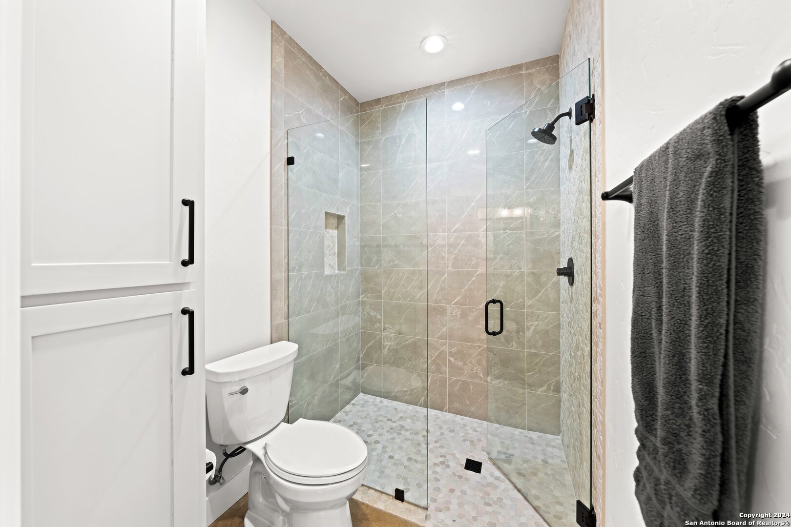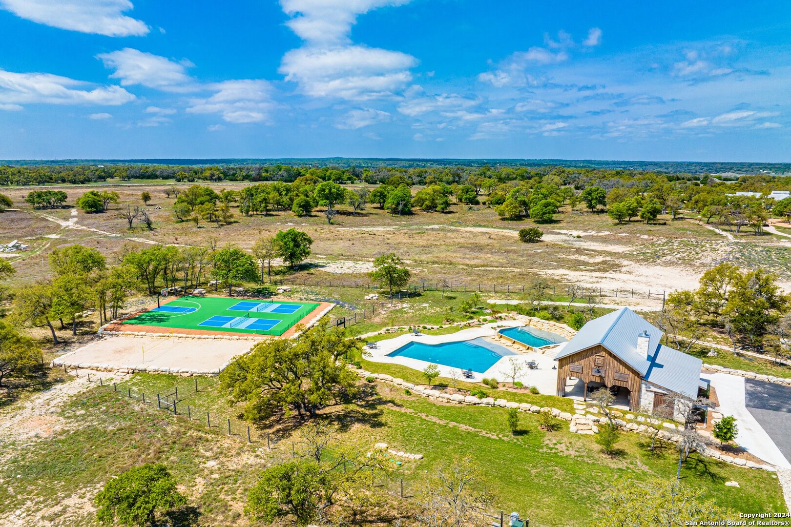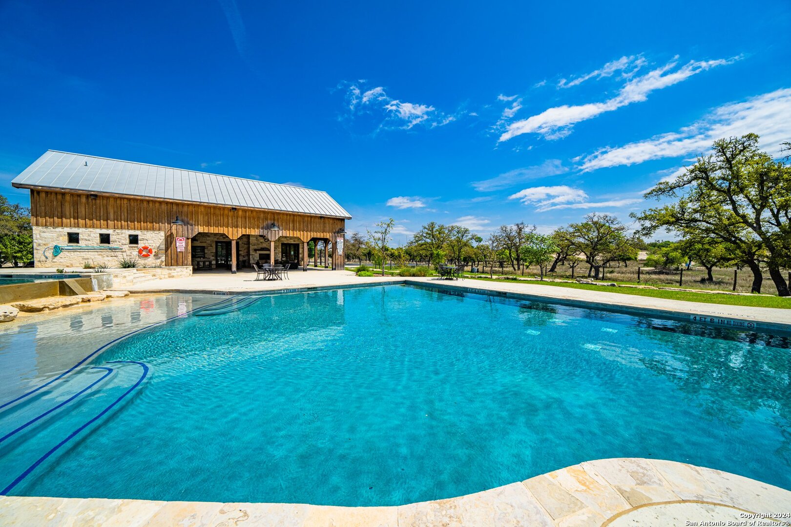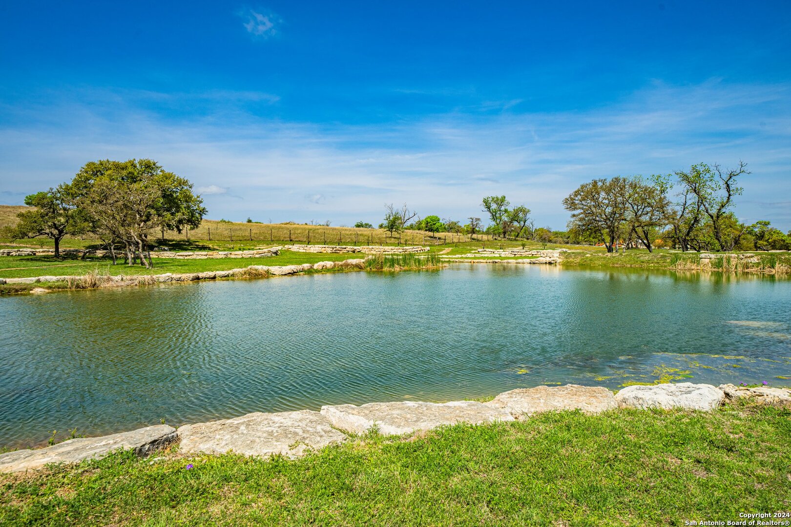Description
Located on 5 Ag-Exempt acres, this 3,325 sq. ft. German Farmhouse-inspired home embraces Hill Country architecture. With 3 bedrooms, each with an en-suite bath, plus a half bath, the split-bedroom layout flows into an open living, dining, and kitchen area. Large floor-to-ceiling windows, soaring ceilings with reclaimed Canadian barn beams, and polished concrete floors surround a stunning stone fireplace. The chef’s kitchen features top-of-the-line Jennair appliances, quartzite countertops, a built-in 48-inch fridge, farmhouse sink, stylish hardware, and a spacious walk-in pantry. The primary suite offers a luxurious bath with a double vanity, separate shower, and tub, with beautiful tile cascading up the wall. His-and-her closets provide ample storage. Additional features include a large office with Hill Country views, a workout room, mudroom, and more. Foam insulation and fiber optics ensure efficiency. The east-facing back patio, with a built-in BBQ and 41-foot Canadian barn beam, overlooks the serene Hidden Springs Green with unobstructed views. Community amenities include a pool, pickleball, volleyball, and more, all near wineries and a short distance to airports.
Address
Open on Google Maps- Address 156 Agrihood Drive, Fredericks, TX 78264
- City Fredericks
- State/county TX
- Zip/Postal Code 78264
- Area 78264
- Country KERR
Details
Updated on February 20, 2025 at 8:32 pm- Property ID: 1785925
- Price: $1,945,000
- Property Size: 3325 Sqft m²
- Bedrooms: 3
- Bathrooms: 4
- Year Built: 2023
- Property Type: Residential
- Property Status: ACTIVE
Additional details
- PARKING: 3 Garage, Attic
- POSSESSION: Closed
- HEATING: Central, Heat Pump, 2 Units
- ROOF: Metal
- Fireplace: Living Room
- INTERIOR: 1-Level Variable, Lined Closet, Island Kitchen, Walk-In, Study Room, Utilities, High Ceiling, Open, Internal, Laundry Main, Laundry Room, Walk-In Closet, Attic Access, Attic Pull Stairs
Mortgage Calculator
- Down Payment
- Loan Amount
- Monthly Mortgage Payment
- Property Tax
- Home Insurance
- PMI
- Monthly HOA Fees
Listing Agent Details
Agent Name: Julie Becker
Agent Company: Fore Premier Properties


