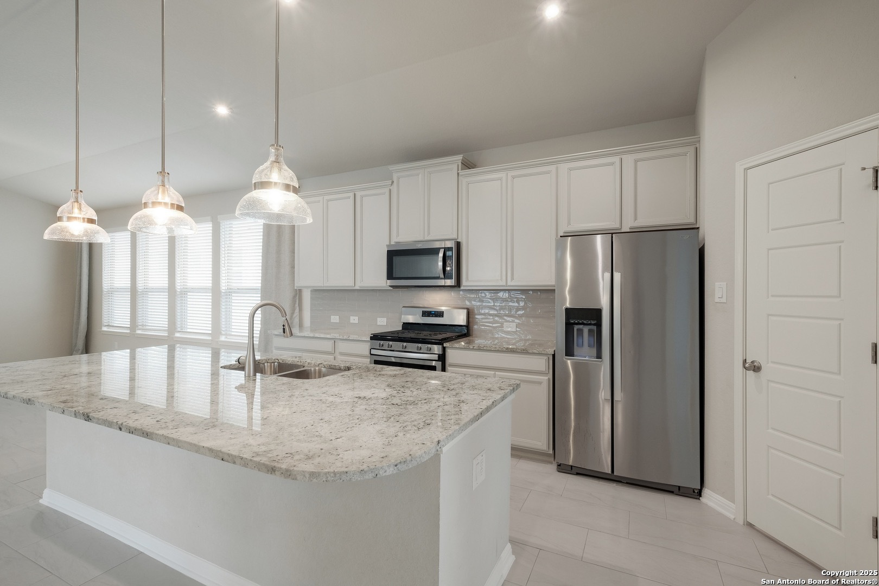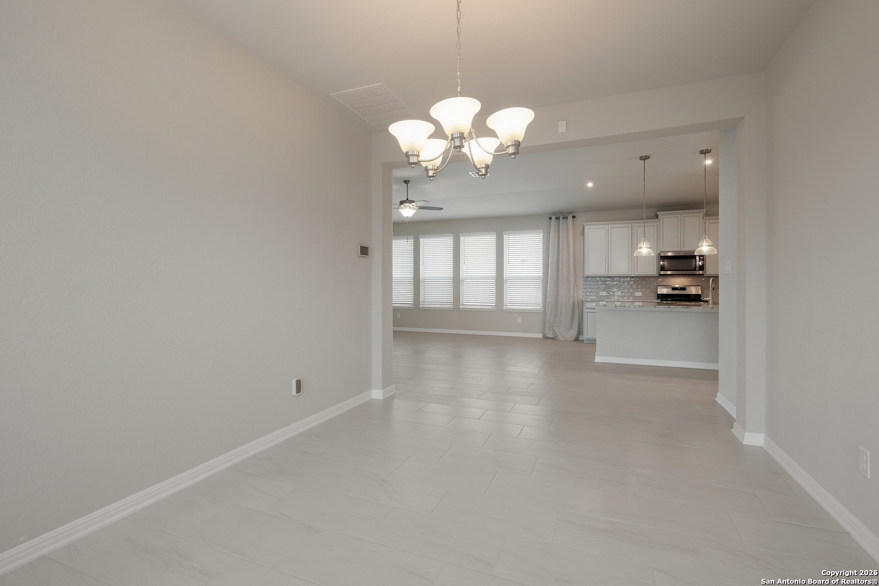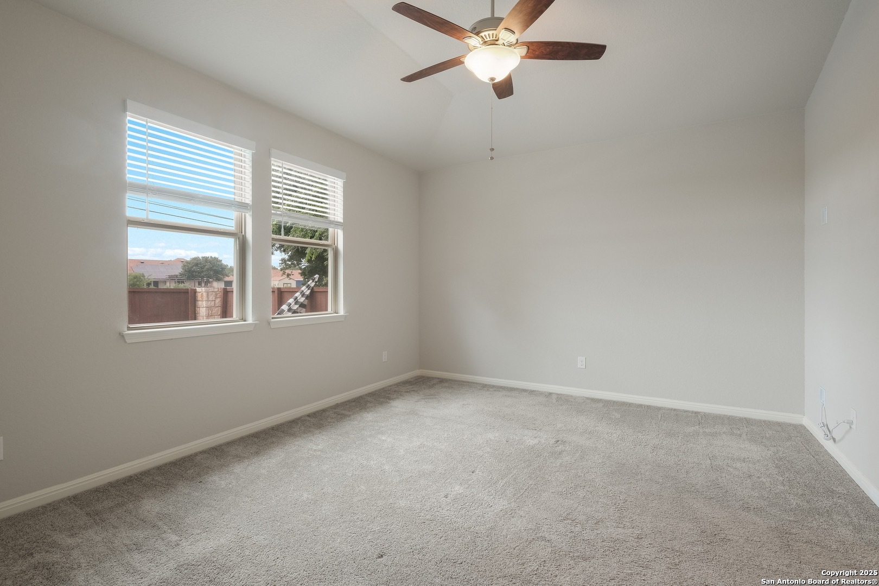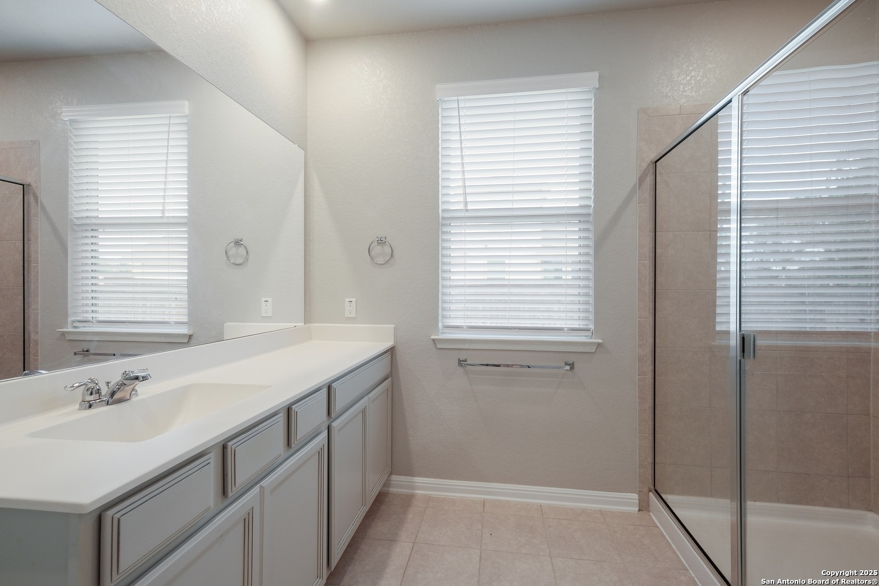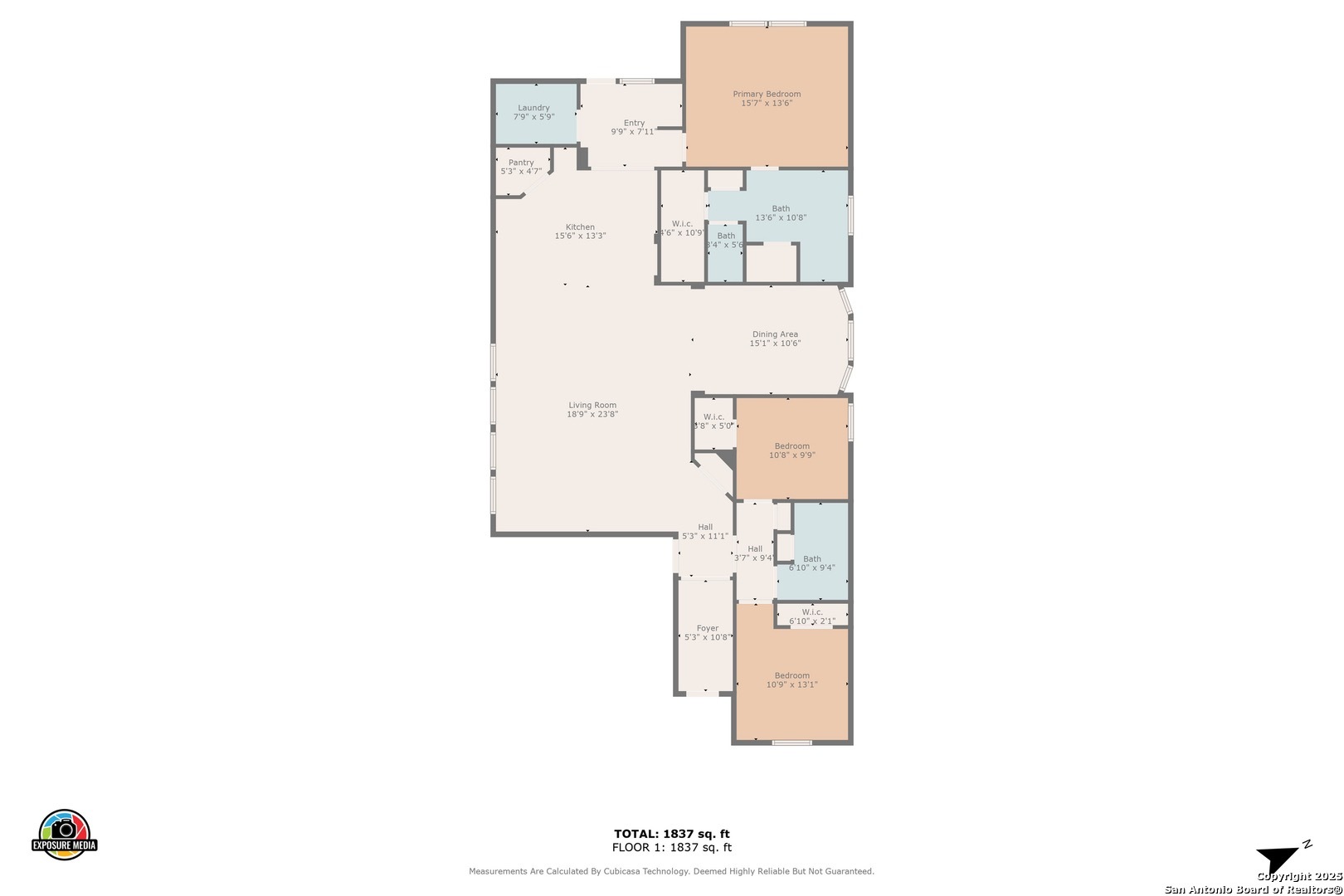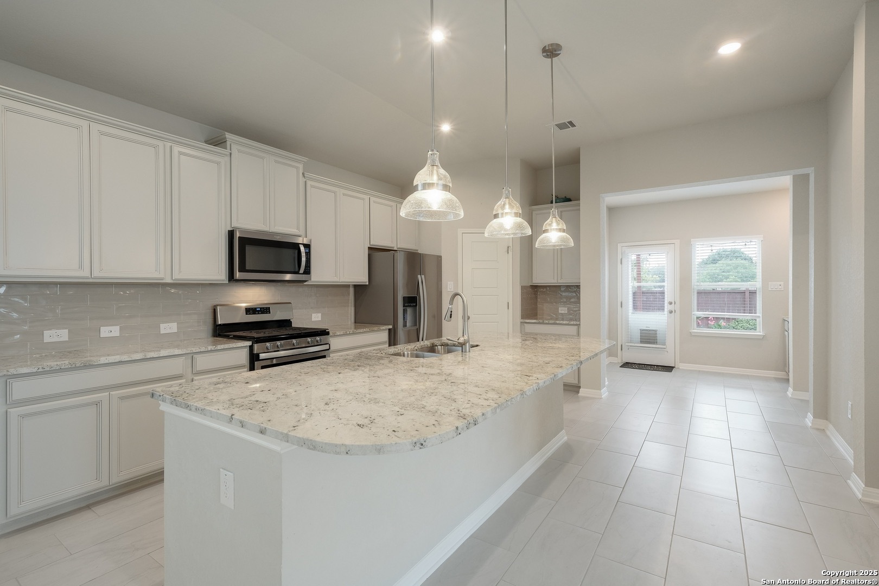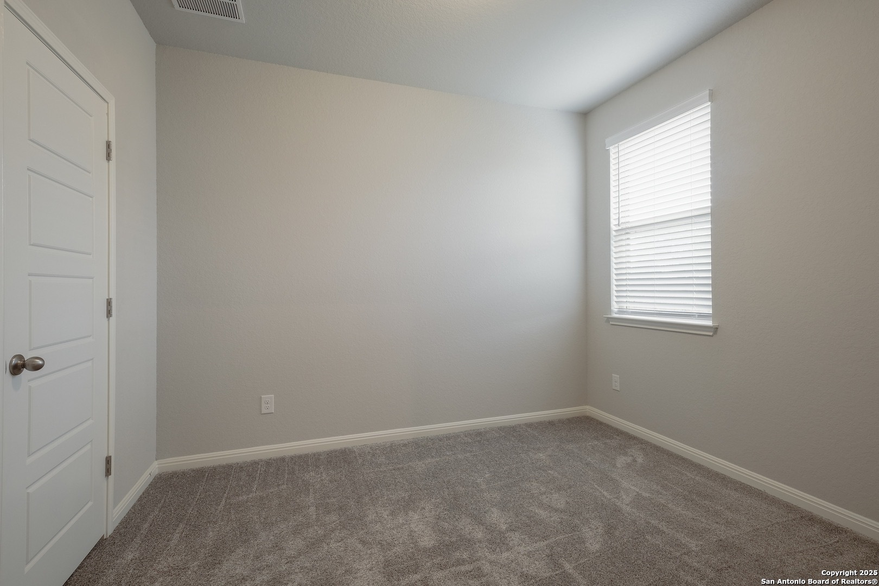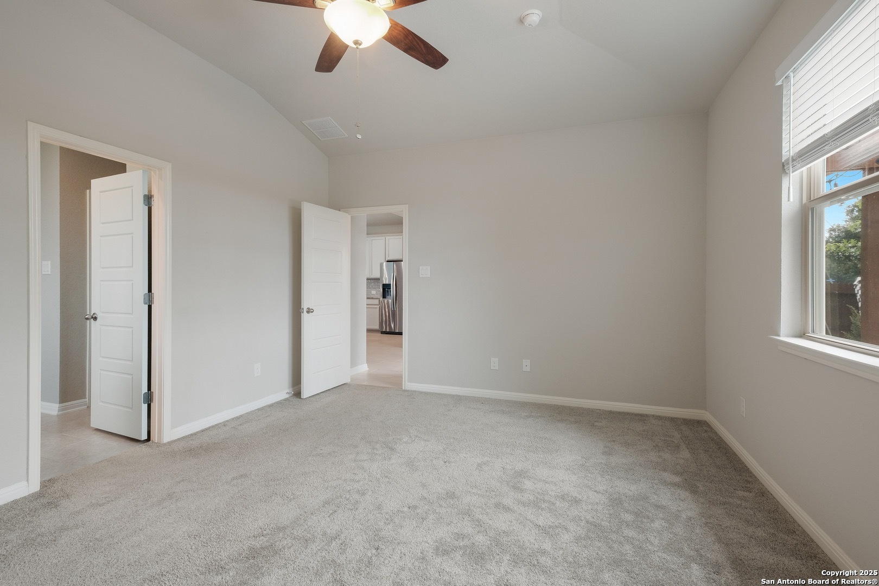Description
Dive into your very own oasis with this beautiful 3-bedroom, 2-bath home complete with a fantastic saltwater pool and pool furniture. Enjoy the benefits of solar panels offering dramatic savings on San Antonio’s high electricity bills. Upon entering, you’ll be greeted by an open floor plan that radiates natural light, creating a bright and welcoming atmosphere. The inviting kitchen is the heart of the home, perfect for family gatherings. It boasts solid countertops, an island kitchen with a breakfast bar, and stainless steel appliances, and gas cooking for the chef. Plus, all-important appliances including refrigerator, washer, and dryer are included, making your move-in smooth and easy. The primary bedroom offers a peaceful retreat, strategically split from the other bedrooms to provide added privacy. It features a master bath equipped with a walk-in shower, adding to your comfort and luxury. Fresh paint and beautiful tile floors add a touch of elegance to this home. Additionally, a water softener ensures your home’s water quality is pure and enjoyable. This home is a unique blend of style, efficiency, and comfort, providing everything you need for a joyous lifestyle. Don’t miss the fantastic opportunity
Address
Open on Google Maps- Address 9525 Dak Ave, San Antonio, TX 78254
- City San Antonio
- State/county TX
- Zip/Postal Code 78254
- Area 78254
- Country BEXAR
Details
Updated on February 21, 2025 at 4:30 am- Property ID: 1843978
- Price: $2,400
- Property Size: 1828 Sqft m²
- Bedrooms: 3
- Bathrooms: 2
- Year Built: 2019
- Property Type: Residential Rental
- Property Status: ACTIVE
Additional details
- PARKING: 2 Garage
- HEATING: Central
- ROOF: Compressor
- Fireplace: Not Available
- EXTERIOR: Paved Slab, PVC Fence, Sprinkler System, Double Pane
- INTERIOR: 1-Level Variable, Eat-In, Island Kitchen, Utilities, High Ceiling, Open, Cable, Internal, Laundry Room, Walk-In Closet
Mortgage Calculator
- Down Payment
- Loan Amount
- Monthly Mortgage Payment
- Property Tax
- Home Insurance
- PMI
- Monthly HOA Fees
Listing Agent Details
Agent Name: Joseph Rothrock
Agent Company: Red Wagon Properties



