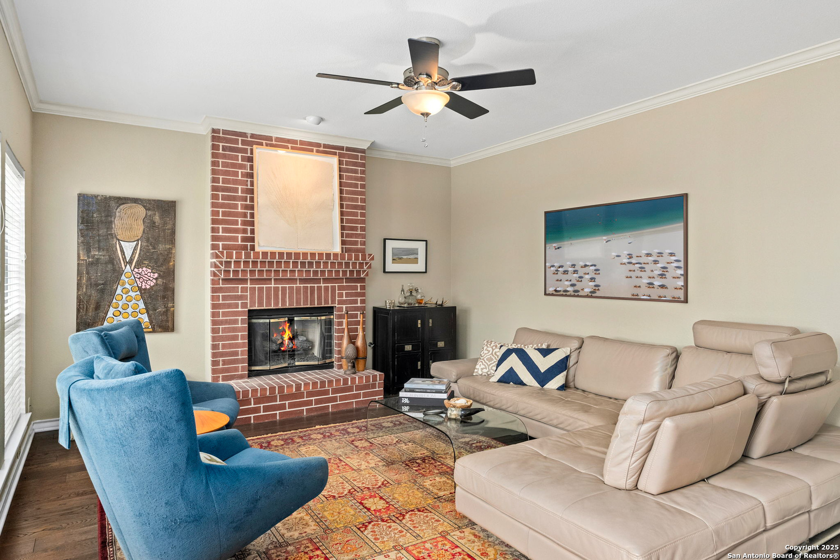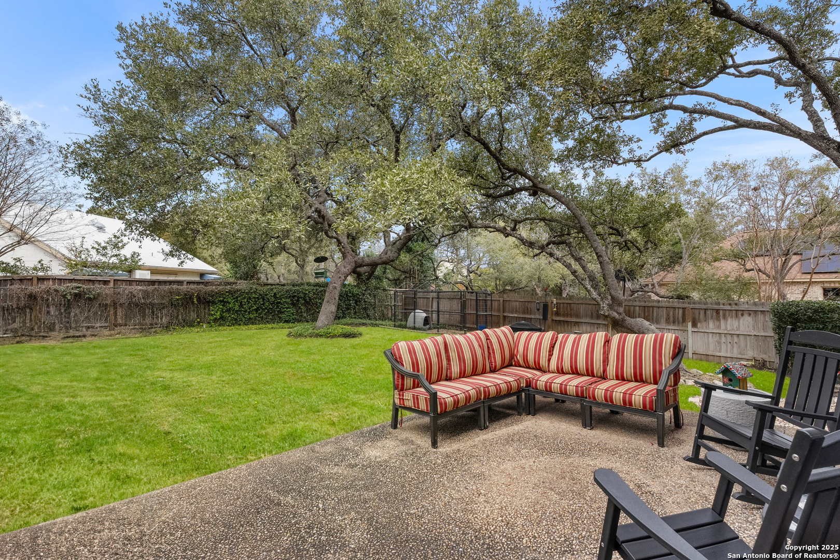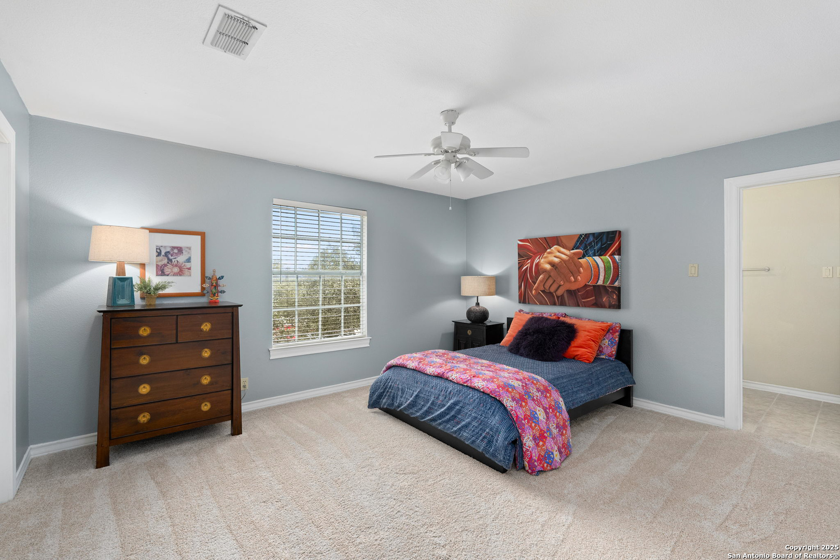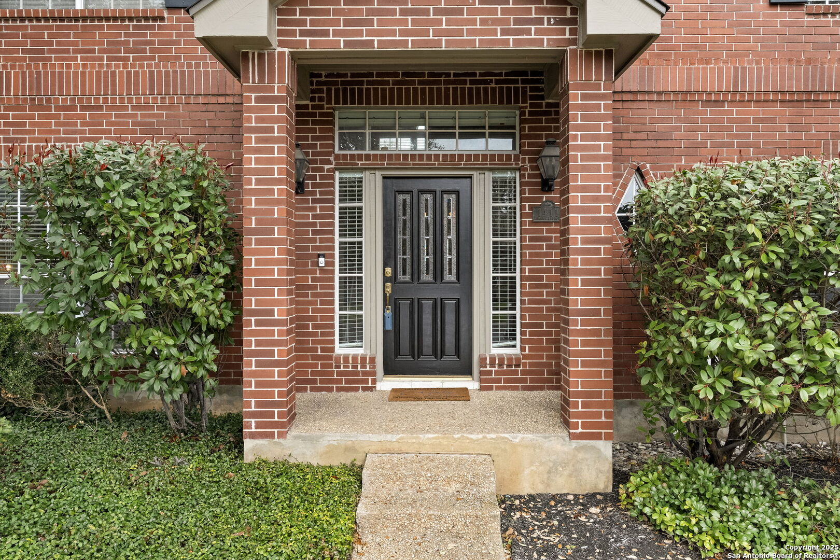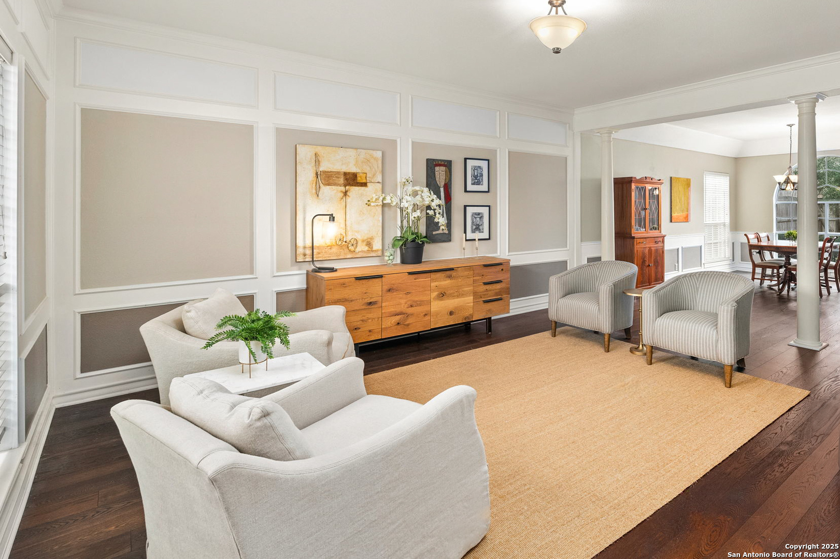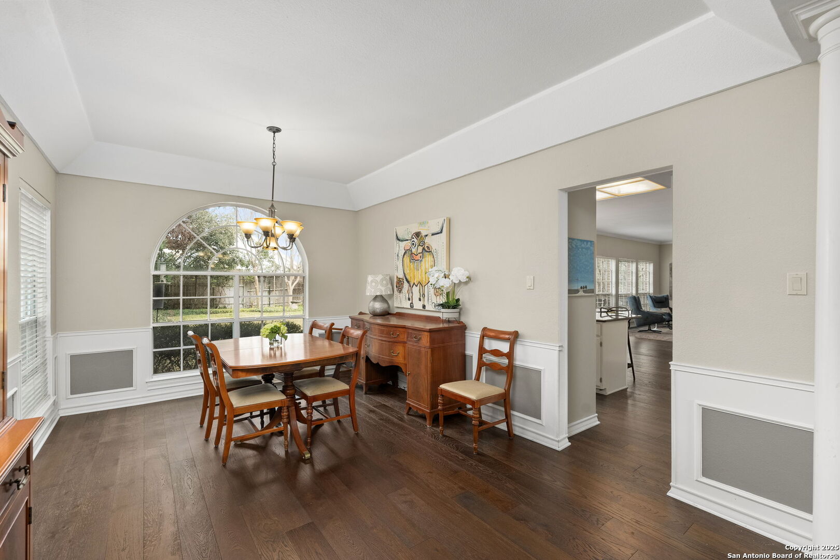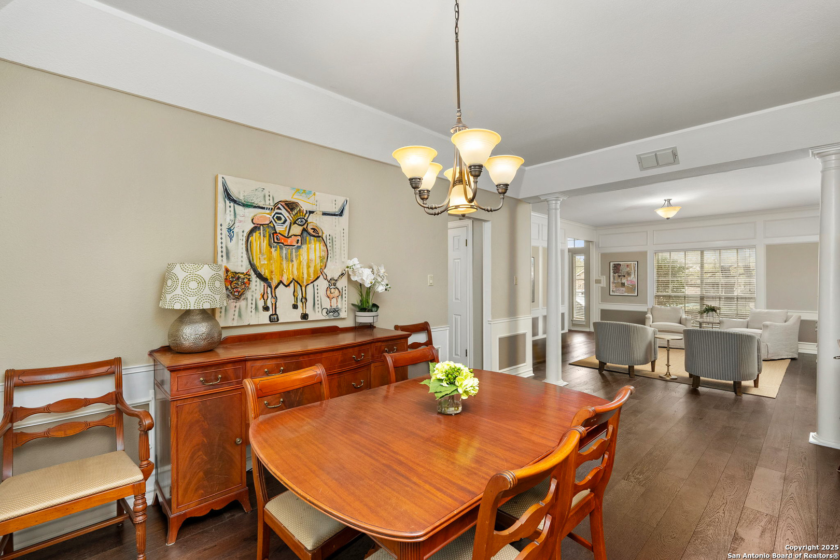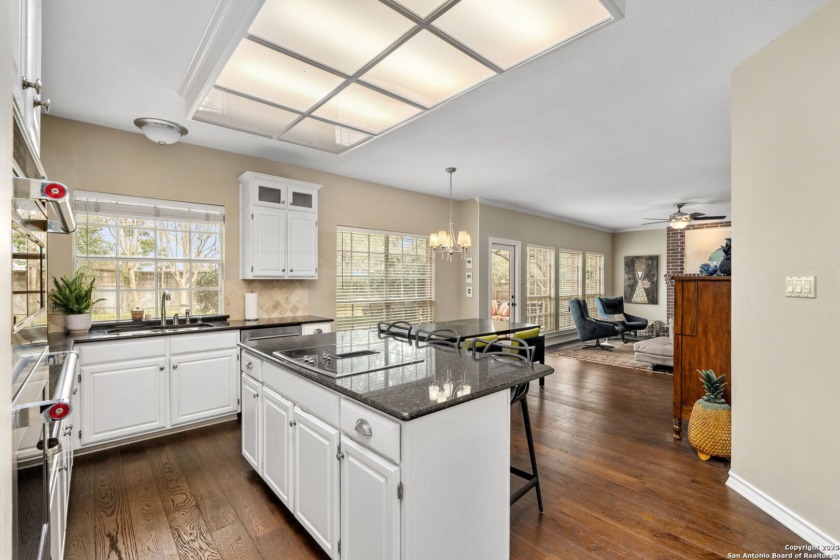Description
Welcome to this inviting Deerfield residence, where comfort meets convenience in one of the city’s most desirable neighborhoods. Step inside to be greeted by formal living and dining areas, ideal for entertaining. Rich hardwood flooring adds warmth throughout the main living spaces. The family room, with fireplace and Samsung Frame TV, flows effortlessly into the island kitchen and breakfast nook, offering views of the expansive, level backyard. The kitchen features 2022/23 KitchenAid appliances (oven/microwave, dishwasher), ample cabinetry, generous counter space, and a newer refrigerator that conveys. Unwind in the spacious primary suite with en-suite bath. Three secondary bedrooms and a large game room, complete with fresh carpeting, provide the perfect retreat for family and guests. Outside, enjoy a private backyard with patio, mature trees and a dog run. The extended driveway offers additional parking, while the garage includes upgraded overhead shelving for extra storage and a Kinetico water softener. Situated in sought-after Deerfield, this home provides access to top-rated schools, shopping, dining, and fantastic neighborhood amenities, including a pool, clubhouse, sports court, and playground.
Address
Open on Google Maps- Address 1411 Hawks Meadow, San Antonio, TX 78248
- City San Antonio
- State/county TX
- Zip/Postal Code 78248
- Area 78248
- Country BEXAR
Details
Updated on February 21, 2025 at 11:31 pm- Property ID: 1844003
- Price: $594,900
- Property Size: 3038 Sqft m²
- Bedrooms: 4
- Bathrooms: 4
- Year Built: 1993
- Property Type: Residential
- Property Status: ACTIVE
Additional details
- PARKING: 2 Garage
- POSSESSION: Closed
- HEATING: Central
- ROOF: Compressor
- Fireplace: One, Living Room
- EXTERIOR: Paved Slab, PVC Fence, Sprinkler System, Trees, Dog Run
- INTERIOR: 2-Level Variable, Lined Closet, Spinning, Eat-In, 2nd Floor, Island Kitchen, Game Room, Utilities, High Ceiling, Laundry Main, Laundry Room, Walk-In Closet
Mortgage Calculator
- Down Payment
- Loan Amount
- Monthly Mortgage Payment
- Property Tax
- Home Insurance
- PMI
- Monthly HOA Fees
Listing Agent Details
Agent Name: Catherine Lodge
Agent Company: Coldwell Banker D\'Ann Harper





