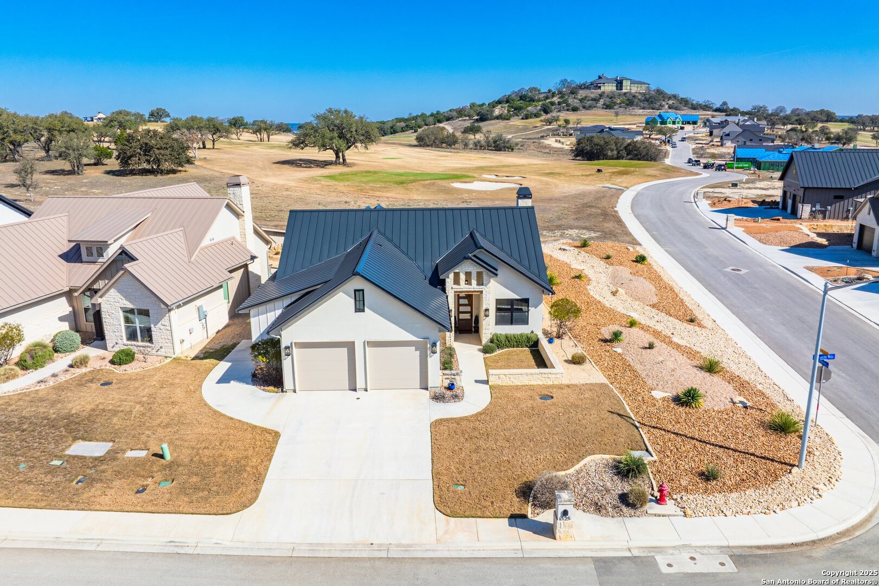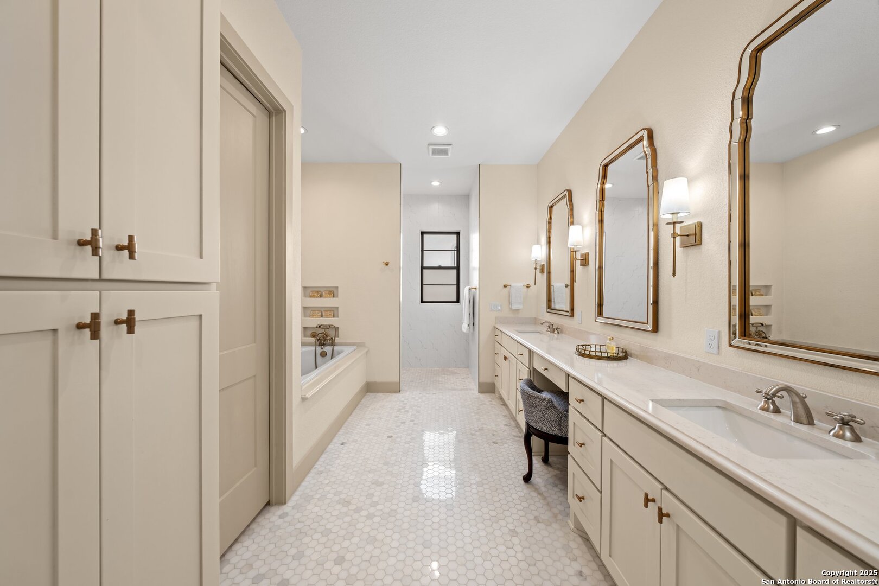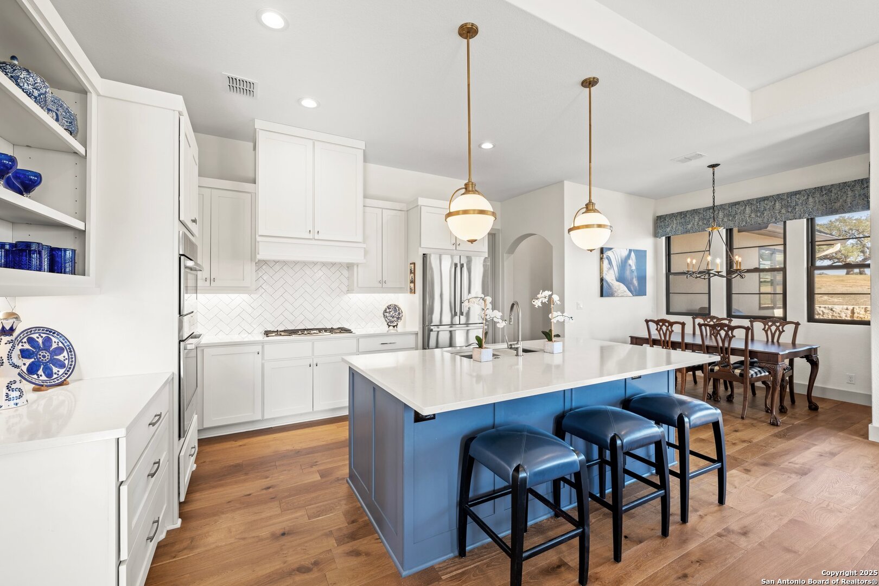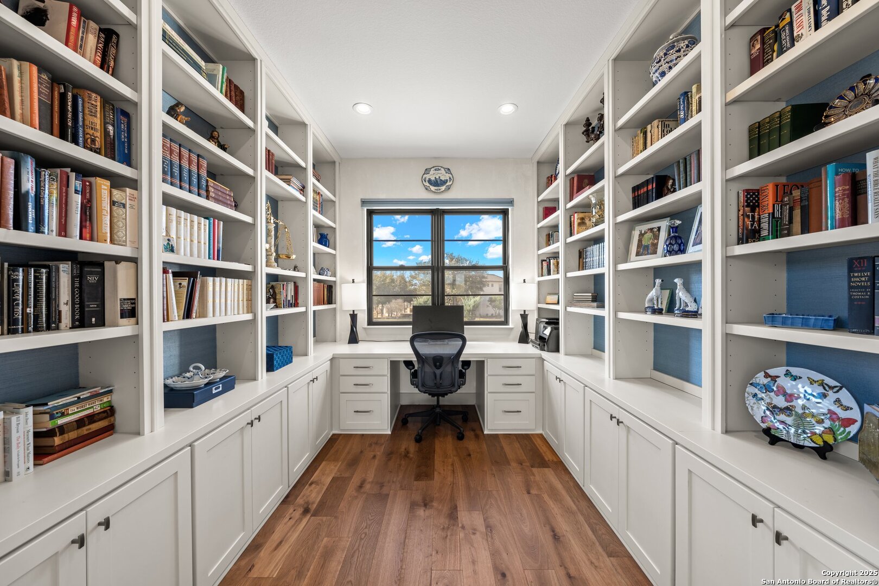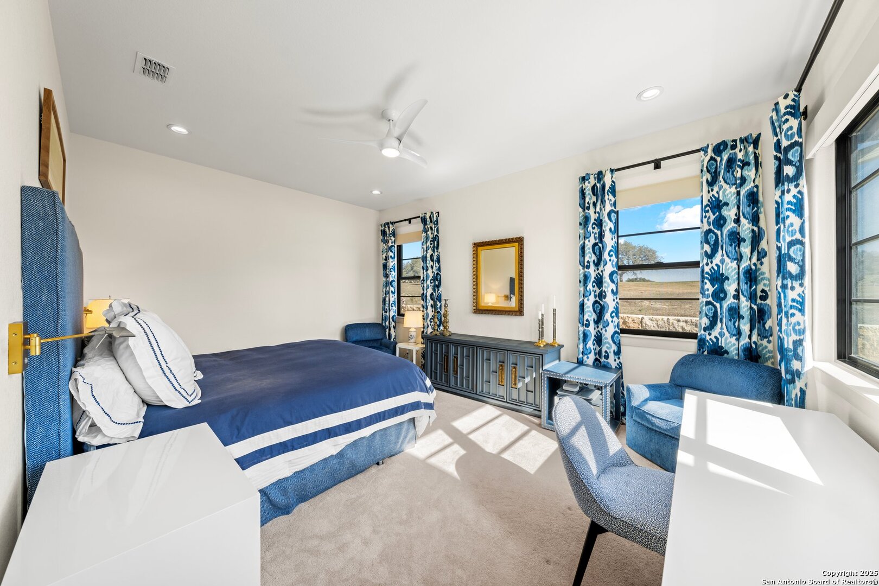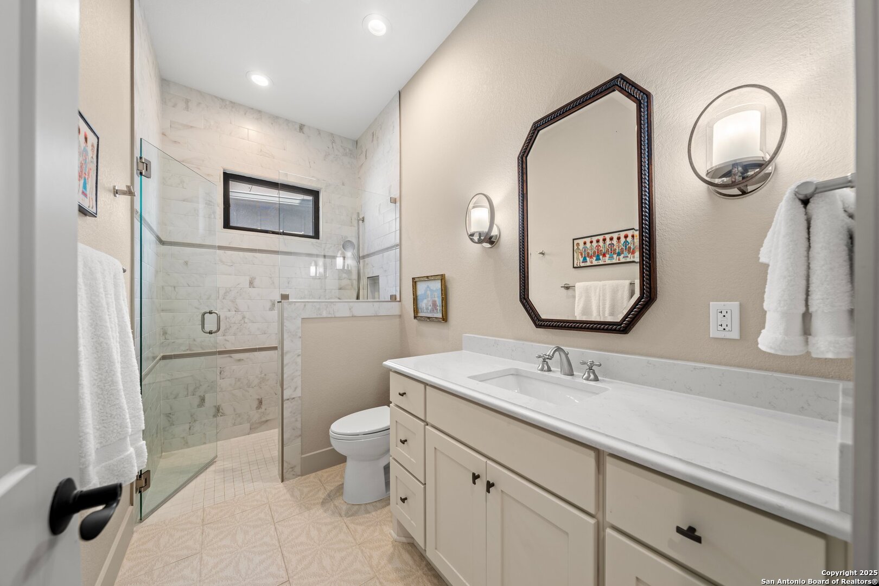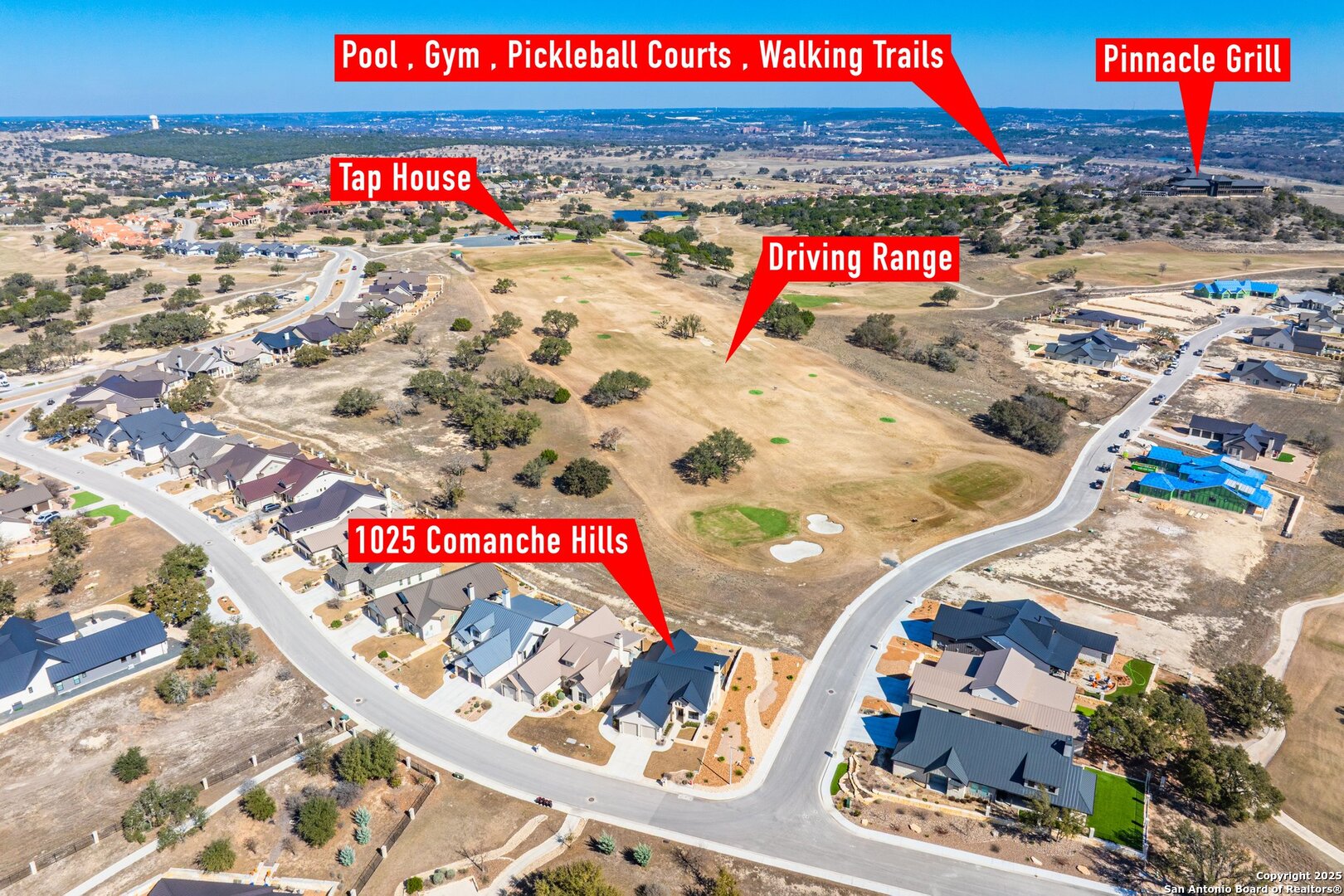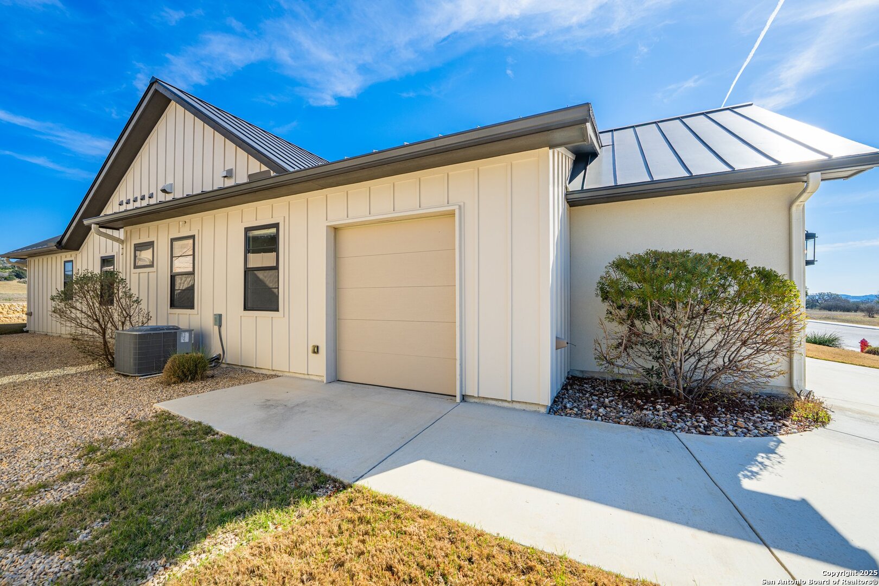Description
Experience luxury Hill Country living in this stunning rock & stucco home, situated on the golf course in Comanche Trace. Built in 2020 by Jennifer Hyde of Texas Living Homes, this beautifully designed residence blends elegance w/modern comfort. Inside, white oak wood flooring flows throughout, complementing the tall ceilings & abundant natural light streaming through double-pane Andersen windows. The chef’s kitchen has quartz countertops, custom cabinetry w/open shelving option, premium stainless Bosch appliances, & ample storage extending into the laundry & baths. The great room is a true showpiece, w/a striking limestone fireplace that can be enjoyed w/gas or wood-burning options. Retreat to the primary suite, where a spa-like bath awaits w/a roll-in/out shower & a luxurious tub. An inviting office showcases built-in shelving highlighted by custom wallpaper, creating a refined workspace. Outside, the back patio has breathtaking views of the driving range & Pinnacle Grill, w/durable tile flooring for easy maintenance. W/an oversized 2.5-car attached garage, exquisite finishes, & thoughtful details throughout, this exceptional home is the perfect blend of style & sophistication.
Address
Open on Google Maps- Address 1025 Comanche Hills, Kerrville, TX 78028
- City Kerrville
- State/county TX
- Zip/Postal Code 78028
- Area 78028
- Country KERR
Details
Updated on February 21, 2025 at 11:31 pm- Property ID: 1844258
- Price: $819,000
- Property Size: 2243 Sqft m²
- Bedrooms: 3
- Bathrooms: 3
- Year Built: 2020
- Property Type: Residential
- Property Status: ACTIVE
Additional details
- PARKING: 2 Garage, Attic, Golf Court
- POSSESSION: Closed
- HEATING: Central
- ROOF: Metal
- Fireplace: One, Living Room, Log Included, Woodburn, Gas, Gas Starter
- EXTERIOR: Cove Pat, Sprinkler System, Double Pane, Gutters
- INTERIOR: 1-Level Variable, Lined Closet, Eat-In, Island Kitchen, Walk-In, Study Room, Utilities, 1st Floor, Open, Internal, Laundry Main, Laundry Room, Telephone, Walk-In Closet
Mortgage Calculator
- Down Payment
- Loan Amount
- Monthly Mortgage Payment
- Property Tax
- Home Insurance
- PMI
- Monthly HOA Fees
Listing Agent Details
Agent Name: Karin Buchanan
Agent Company: Fore Premier Properties


