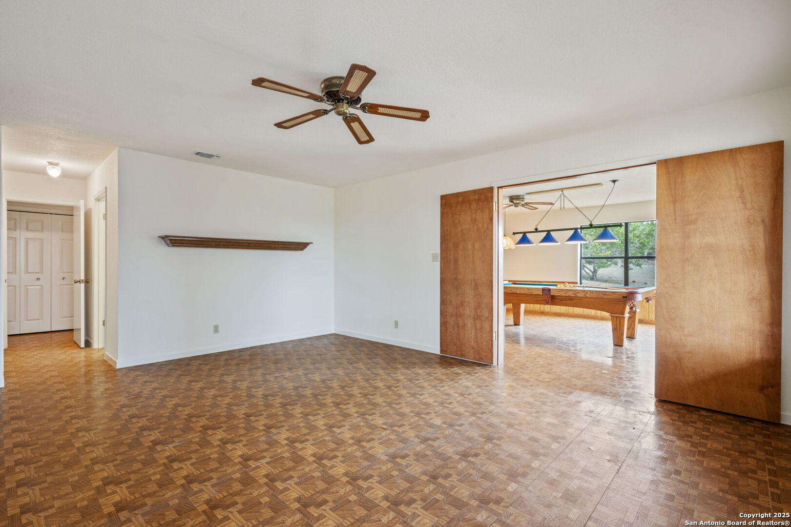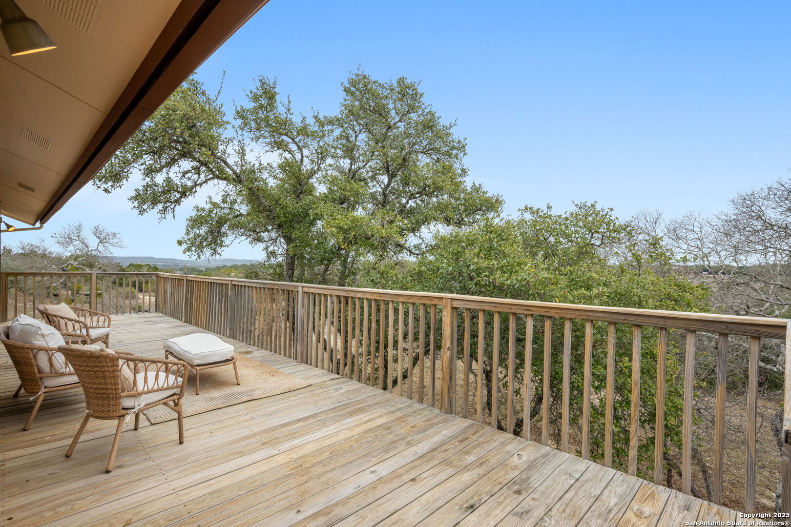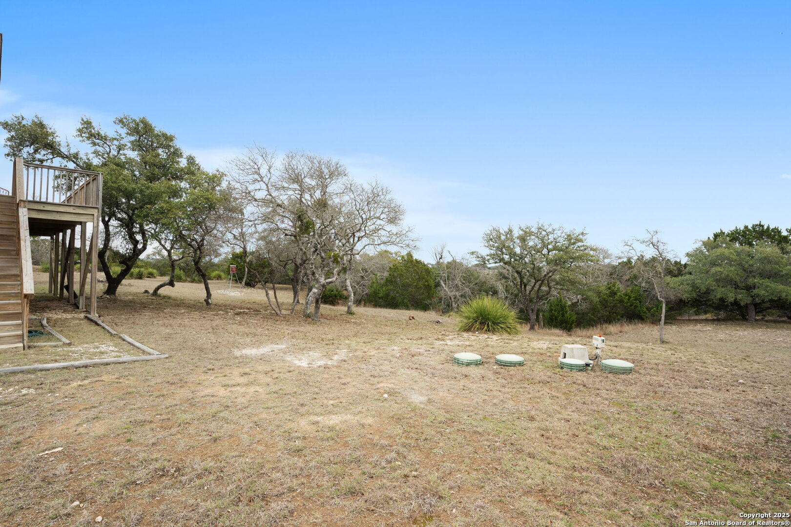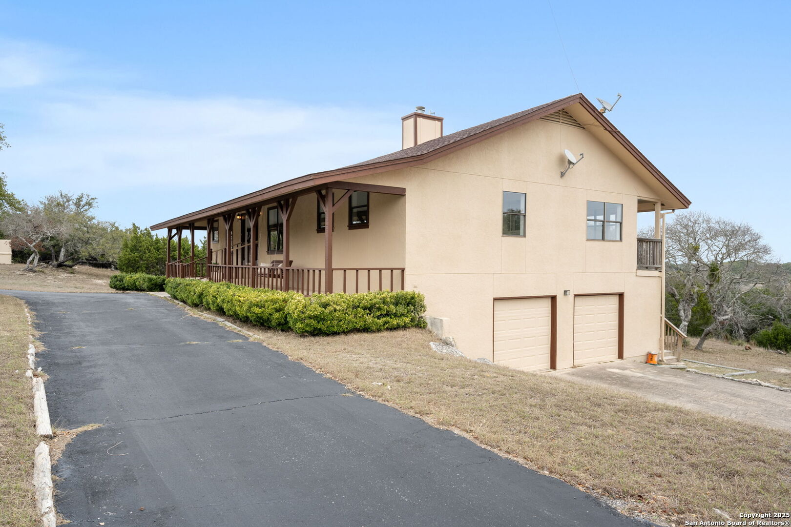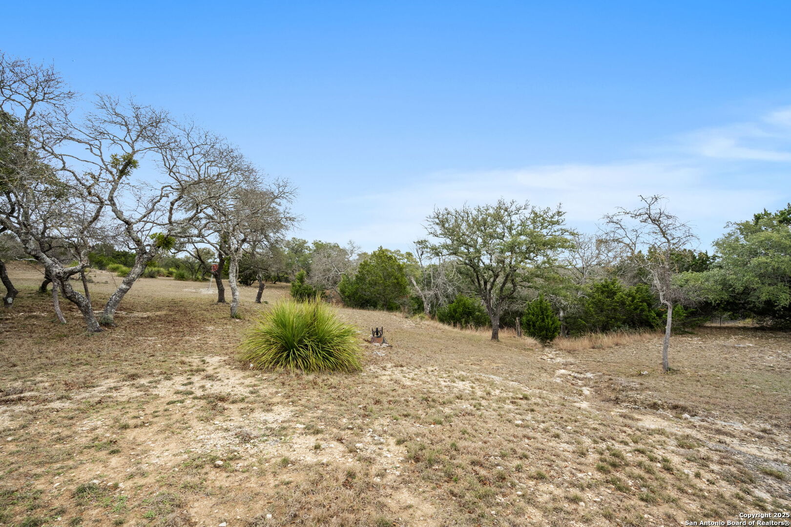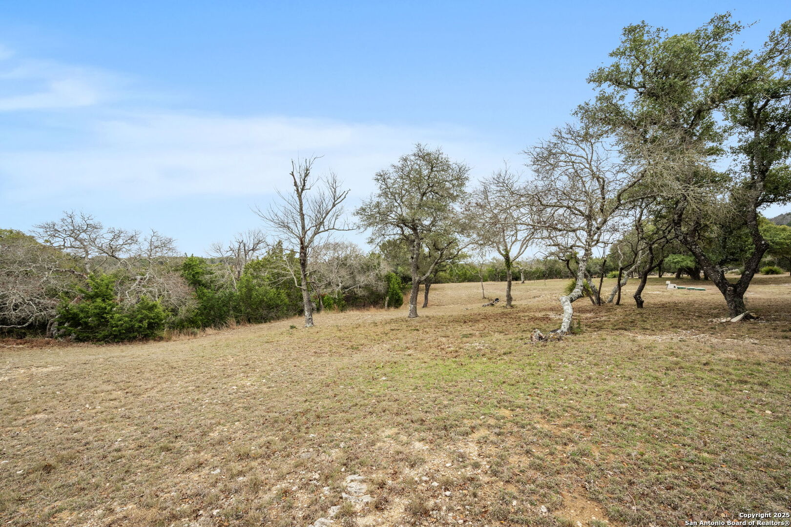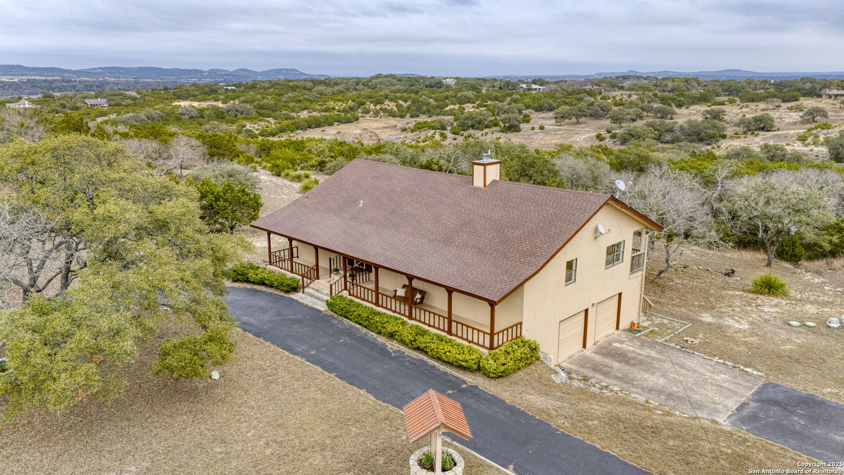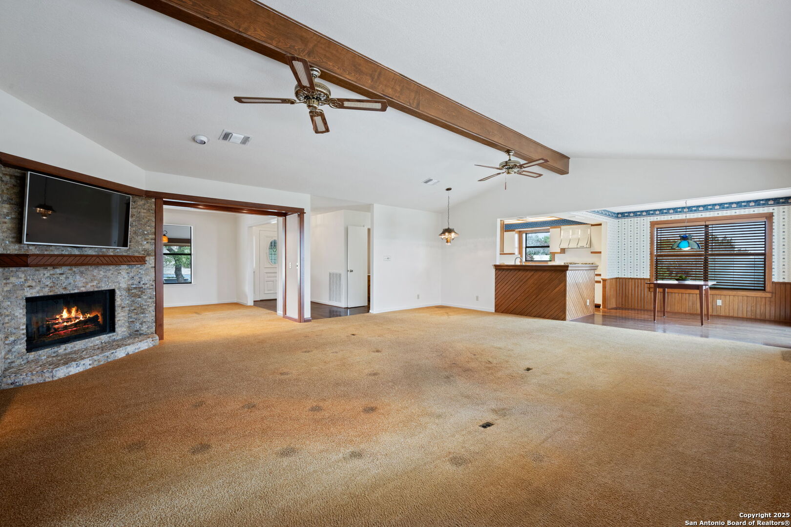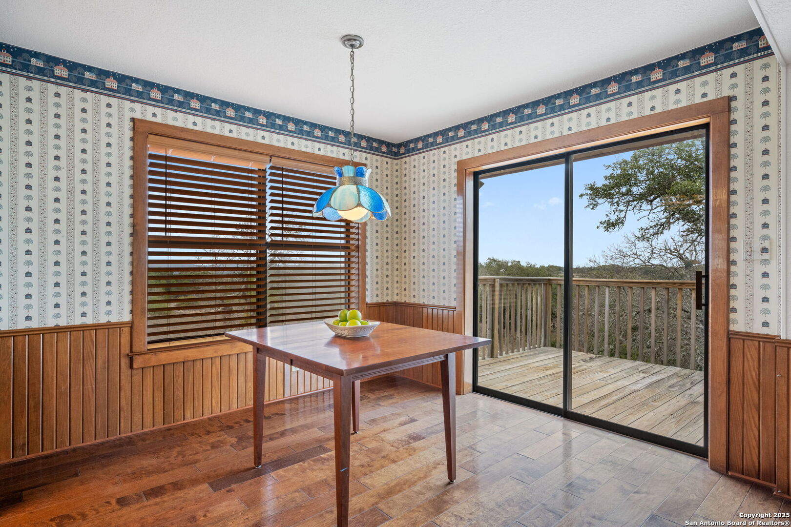Description
Classic Texas Hill Country-style home with a reverse floorplan…Main Level features Open Kitchen, Large Laundry, Spacious Living Room w/Fireplace and built-in shelves, Dining Room and Main Level Primary Bedroom w/Walk-in Closet and Flex Space. The Views from the Deck are long-range and there is a pretty covered Front Porch to greet you. Ground level offers 2 Secondary Bedrooms and Gameroom w/built-ins and Slider to outside. A Full Bath services the Ground level. The Garage is an oversized 2 Car with room for workshop space, storage room, etc. There is a well house and water storage tank…the Septic system was replaced in 2015! The grounds are manicured and offer plenty of room to roam to enjoy star-filled Hill Country evenings. This is the perfect setting if you are wanting Boerne the way it used to be! There is no HOA and minimal restrictions and the new owner has the possibility to join Lake Country POA (for a fee) to enjoy the private park on Boerne Lake. This location offers quick, direct access to IH 10 and Downtown Boerne!
Address
Open on Google Maps- Address 404 Lake Side Circle, Boerne, TX 78006
- City Boerne
- State/county TX
- Zip/Postal Code 78006
- Area 78006
- Country KENDALL
Details
Updated on February 23, 2025 at 8:30 pm- Property ID: 1841916
- Price: $635,000
- Property Size: 3041 Sqft m²
- Bedrooms: 3
- Bathrooms: 3
- Year Built: 1985
- Property Type: Residential
- Property Status: ACTIVE
Additional details
- PARKING: 2 Garage, Attic
- POSSESSION: Closed
- HEATING: Central, Heat Pump, 2 Units
- ROOF: HVAC
- Fireplace: One, Living Room
- EXTERIOR: Cove Pat, Deck, Double Pane, Storage, Trees, Wired, Ranch Fence
- INTERIOR: 2-Level Variable, Spinning, 2nd Floor, Game Room, Utilities, High Ceiling, Open, Laundry Room, Walk-In Closet
Mortgage Calculator
- Down Payment
- Loan Amount
- Monthly Mortgage Payment
- Property Tax
- Home Insurance
- PMI
- Monthly HOA Fees
Listing Agent Details
Agent Name: Leslie Brown
Agent Company: Phyllis Browning Company


