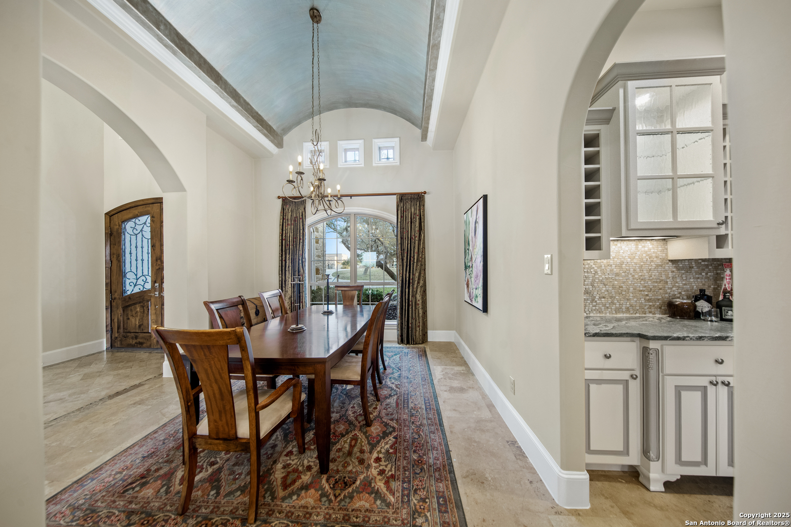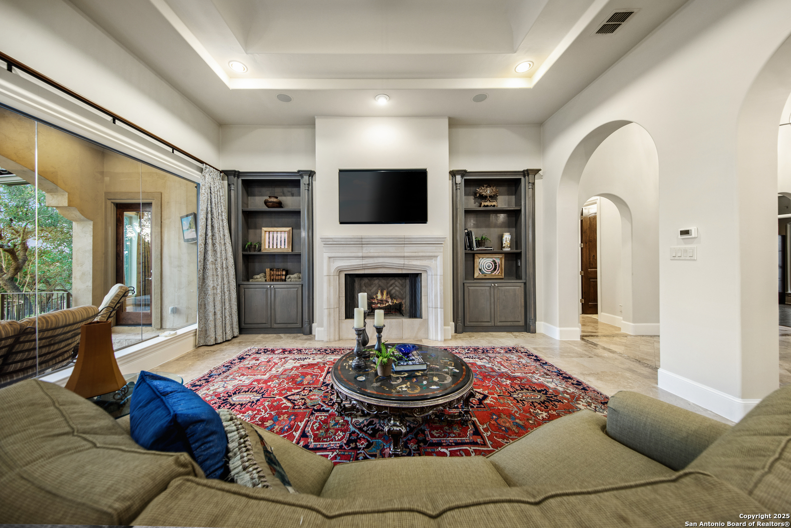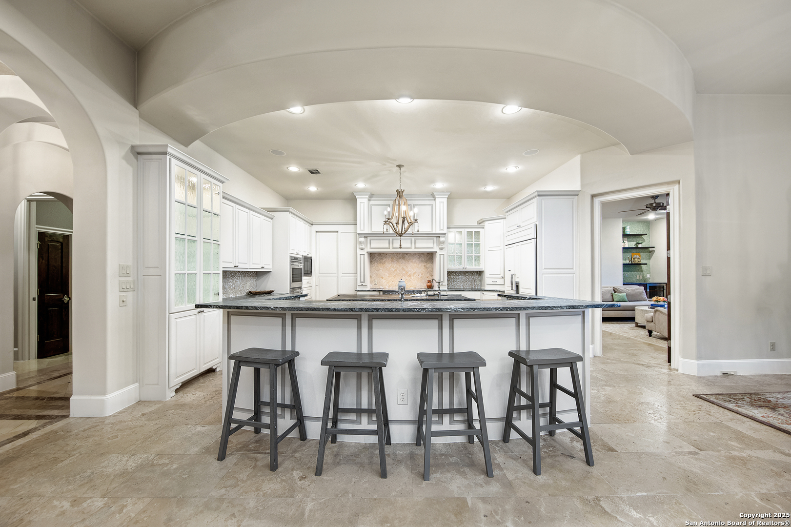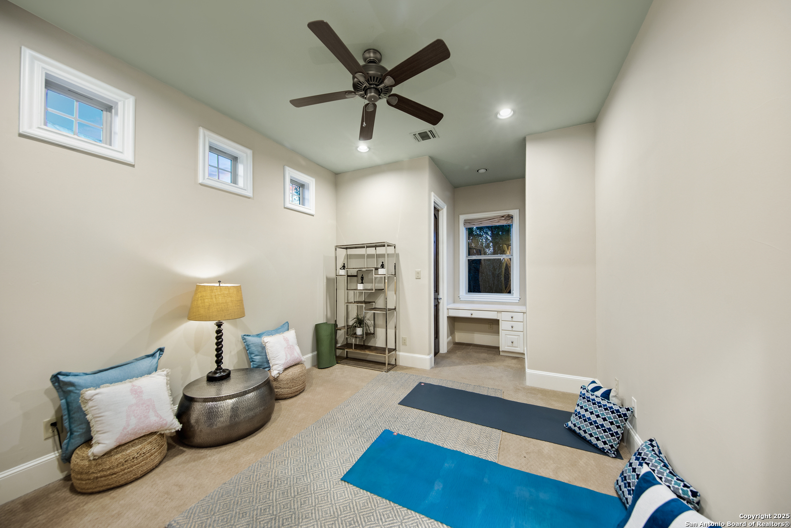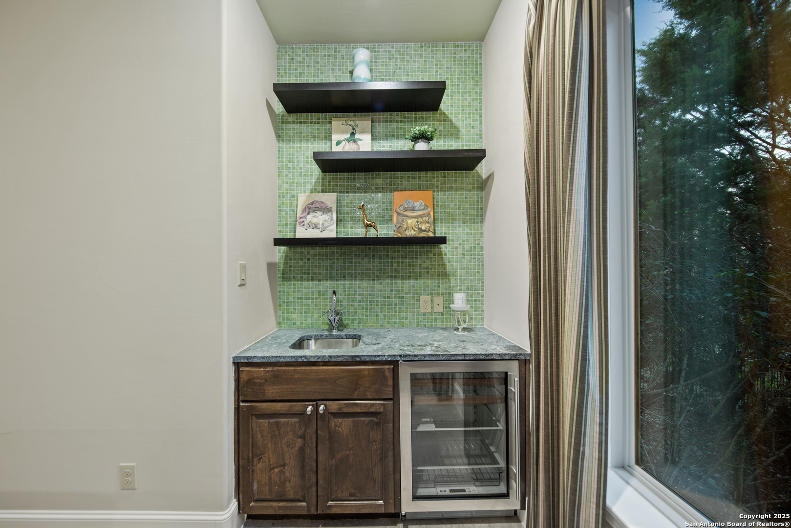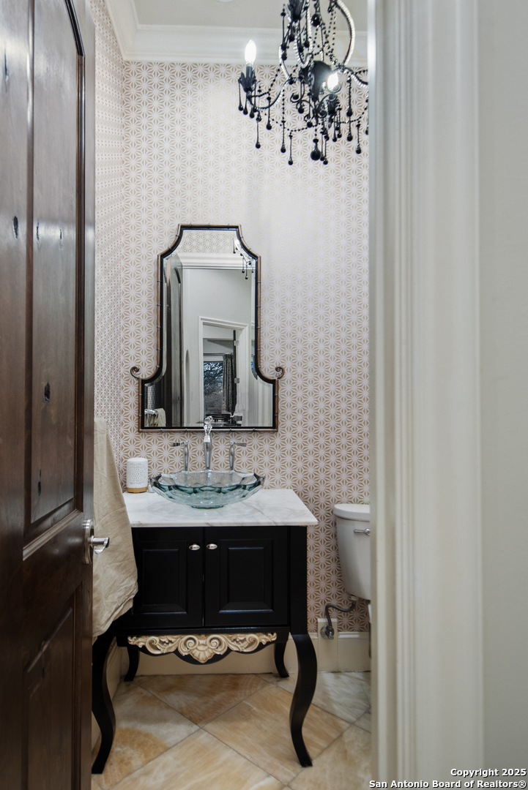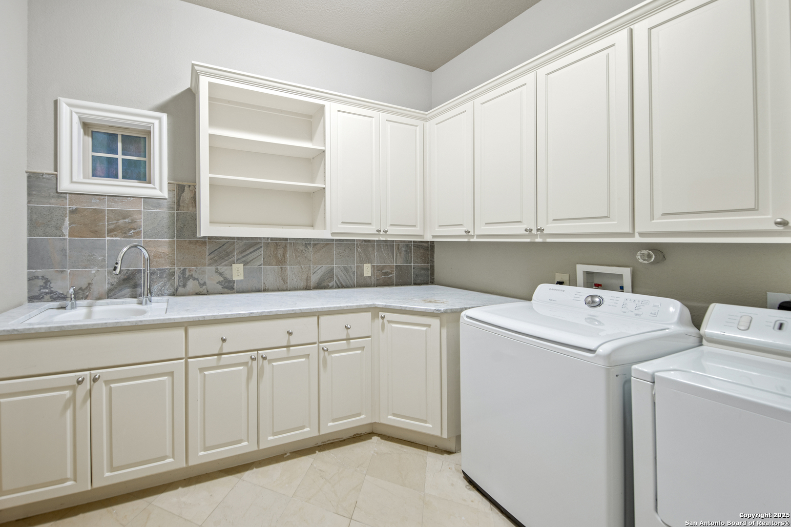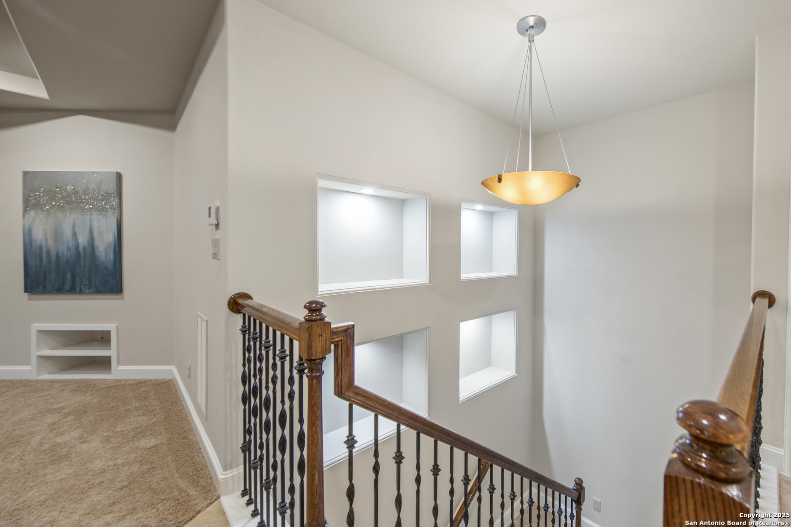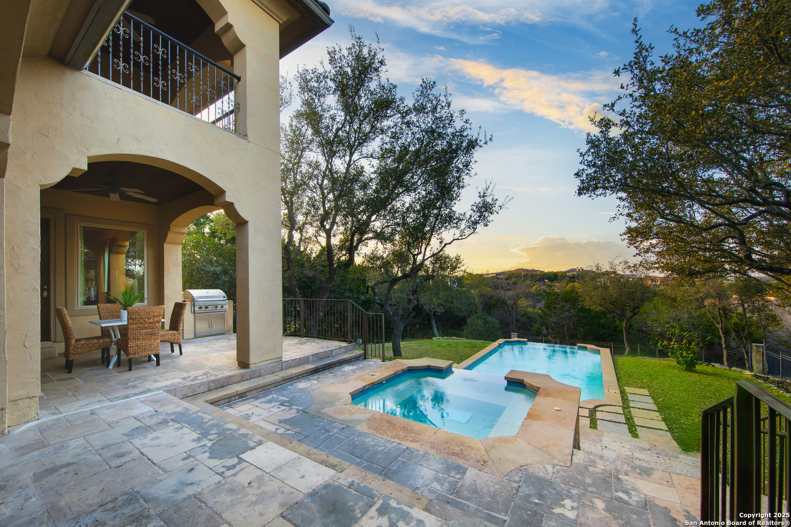Description
This timeless Uptmore Costume build is a Former parade of homes located in prestigious Terra Mont hosting the best quality floor plan and finish out quality. Views!! Four bedrooms with four baths and a powder space to inlcude a splash pool with spa /hot tub/jacuzzi. Enter through double wood doors to arched ceilings leading to a formal office, formal dining with gorgeous ceiling treatments accenting each room. Open floor plan, yet displays designated room definition, you have all elements of joined spaces with stunning views through your spacious windows. Two ensuite bedrooms downstairs to include the oversized master suite with its gracious master bathroom which includes a sitting area with outdoor access to the beautiful views and peaceful outdoor atmosphere. A secondary suite for guests with plenty of room and walk in closet. Chef’s kitchen contains a great spacious island for informal eatery space, Bertazzoni range, built in refrigerator, custom cabinets with tons of counterspace to prep meals. Traveling upstairs you have another great living space with wet bar and a kitchenette for more entertaining. You will enjoy a secret play room behind a hidden wall! Two more ensuite bedrooms and plenty of closet space.
Address
Open on Google Maps- Address 8639 Terra Dale, San Antonio, TX 78255
- City San Antonio
- State/county TX
- Zip/Postal Code 78255
- Area 78255
- Country BEXAR
Details
Updated on February 24, 2025 at 5:30 am- Property ID: 1844597
- Price: $1,520,000
- Property Size: 4442 Sqft m²
- Bedrooms: 4
- Bathrooms: 5
- Year Built: 2009
- Property Type: Residential
- Property Status: ACTIVE
Additional details
- PARKING: 3 Garage, Attic, Oversized
- POSSESSION: Closed
- HEATING: Central
- ROOF: Tile
- Fireplace: One, Living Room
- EXTERIOR: Paved Slab, Cove Pat, Grill, Deck, Wright, Sprinkler System, Double Pane, Gutters, Trees
- INTERIOR: 3-Level Variable, Spinning, Eat-In, 2nd Floor, Island Kitchen, Breakfast Area, Walk-In, Study Room, Utilities, Screw Bed, 1st Floor, High Ceiling, Open, Cable, Internal, Laundry Main, Walk-In Closet
Features
- 1st Floor Laundry
- 3-garage
- Breakfast Area
- Cable TV Available
- Covered Patio
- Deck/ Balcony
- Double Pane Windows
- Eat-in Kitchen
- Fireplace
- Gutters
- High Ceilings
- Internal Rooms
- Island Kitchen
- Main Laundry Room
- Mature Trees
- Open Floor Plan
- Patio Slab
- Pools
- School Districts
- Split Dining
- Sprinkler System
- Study Room
- Utility Room
- Walk-in Closet
- Walk-in Pantry
- Weight Room
- Windows
Mortgage Calculator
- Down Payment
- Loan Amount
- Monthly Mortgage Payment
- Property Tax
- Home Insurance
- PMI
- Monthly HOA Fees
Listing Agent Details
Agent Name: Elizabeth Braden
Agent Company: San Antonio Portfolio KW RE


