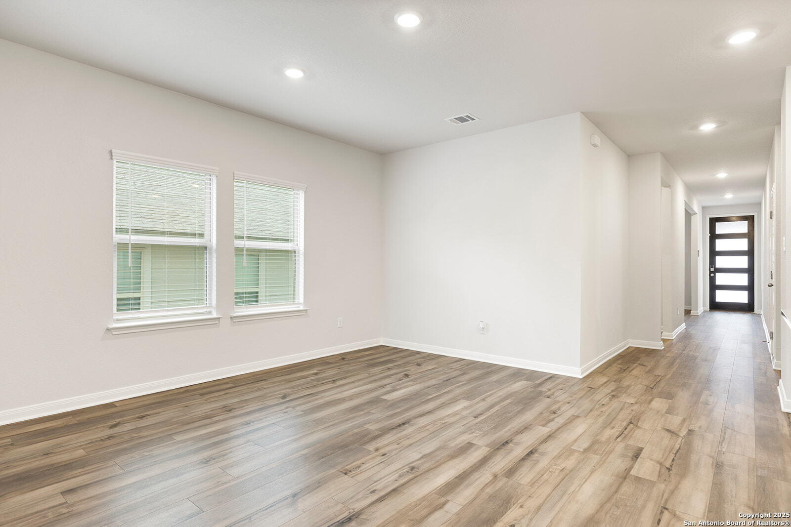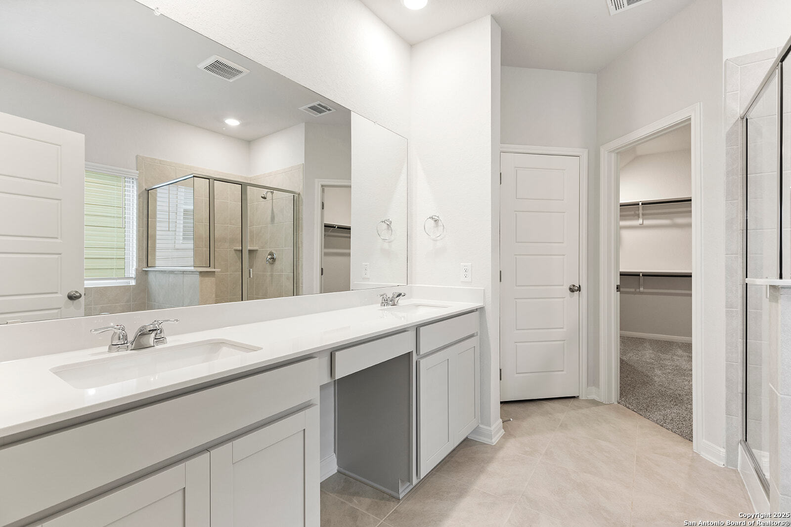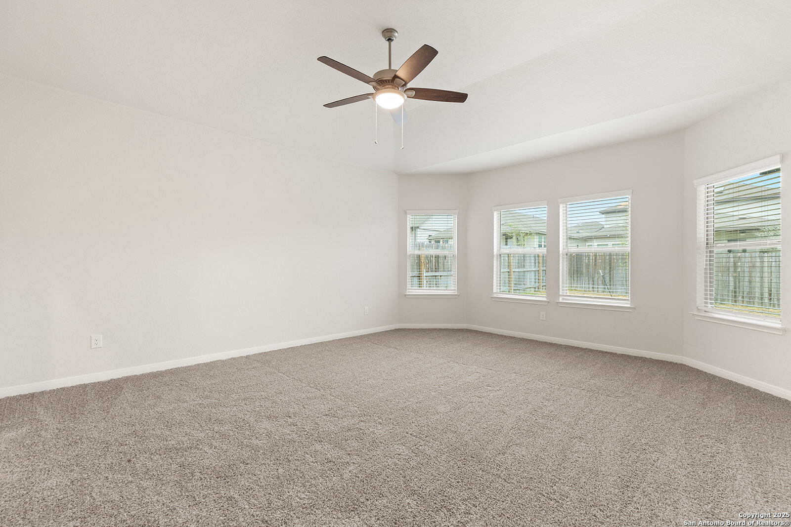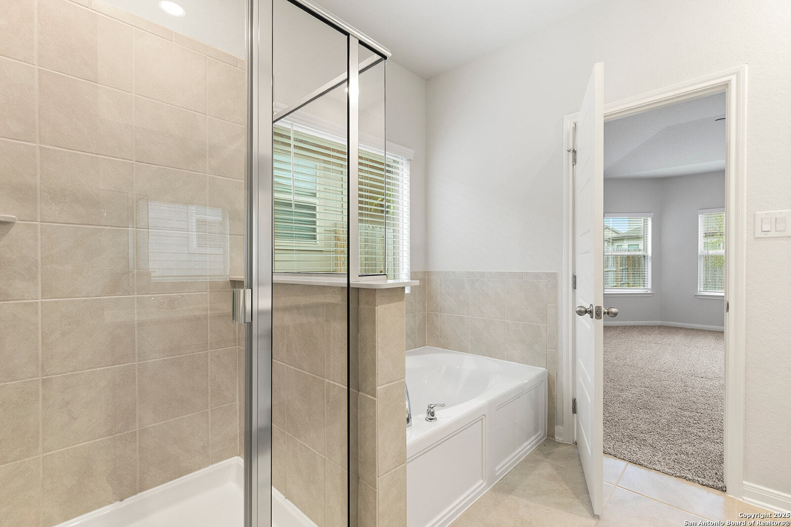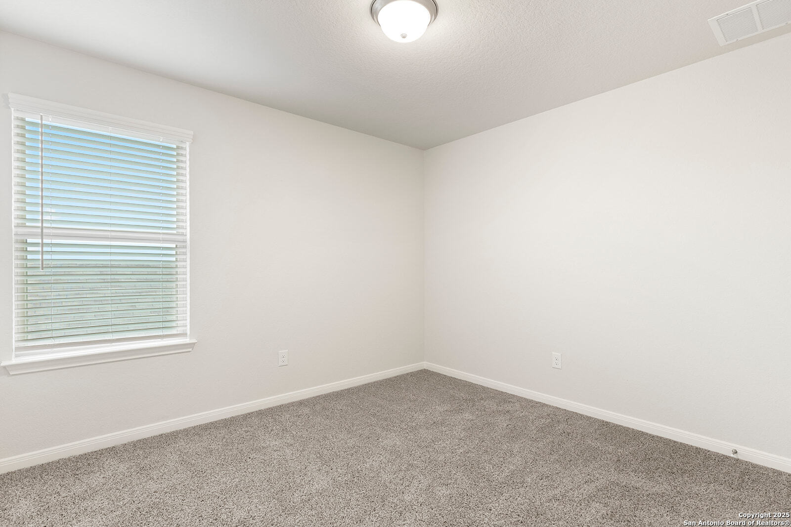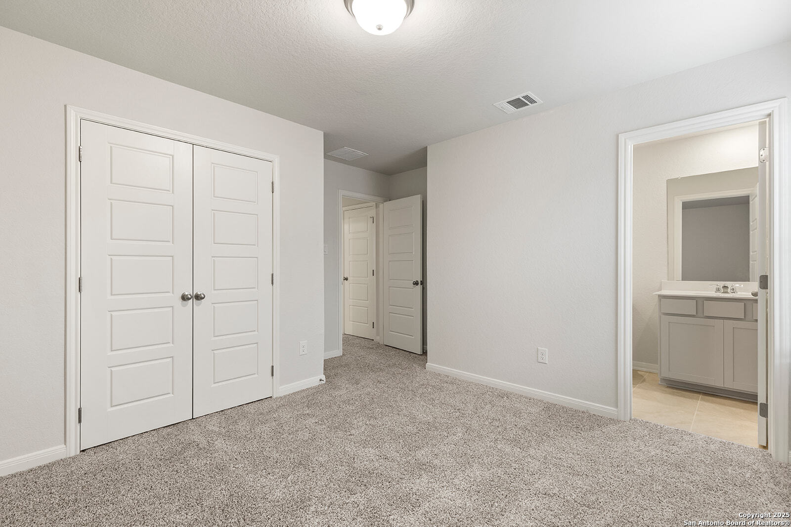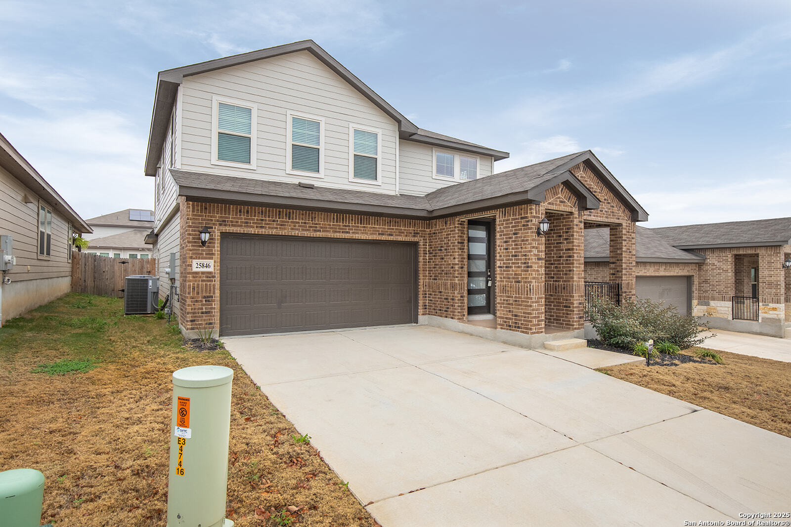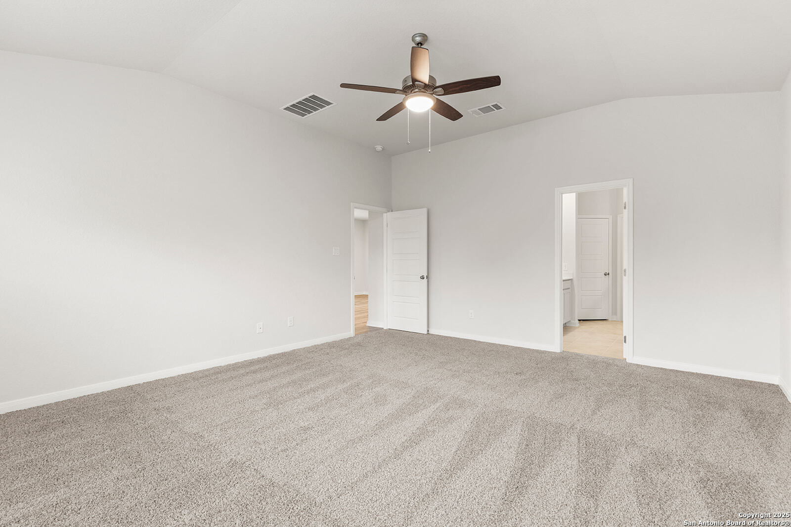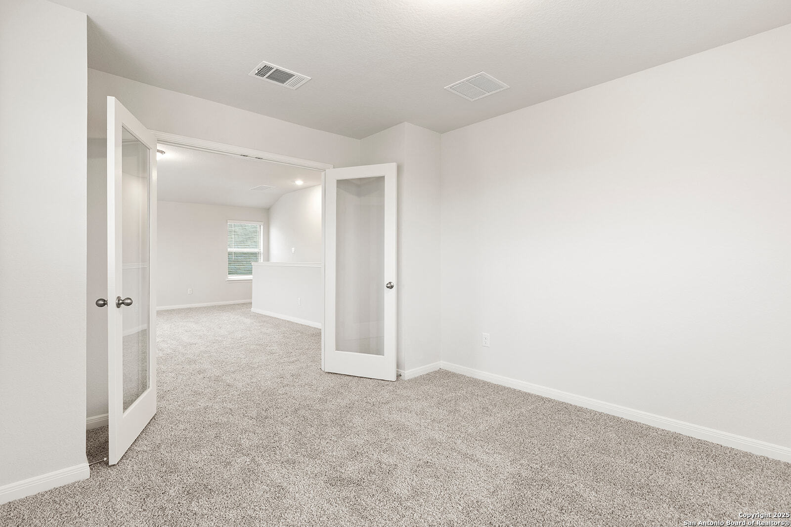Description
Presenting a stunning, never-lived-in executive-style home located in Scenic Crest, Boerne, Texas. The property features four bedrooms, three and a half bathrooms, two studies, and a loft. One primary suite is conveniently situated downstairs, along with an executive study or dining room. Upstairs, you’ll find three additional bedrooms, second primary suite is upstairs accompanied with two bedrooms and two full baths, a study, and a loft area. The open-concept kitchen flows into the family room and is equipped with gas cooking, an island, refrigerator/freezer, cook-top stove/oven, and microwave. A utility room with a washer and dryer is also included. The garage comes with an opener and remote. The home boasts a large backyard with a covered patio, perfect for enjoying the picturesque country views while still benefiting from city conveniences. Scenic Crest, just inside Boerne and within the Northside ISD boundaries, offers beautiful hill country surroundings and easy access to highways, shopping, dining, and entertainment options. Nearby attractions include the RIM Shopping Center, La Cantera, and Six Flags Fiesta Texas. This home is built with innovative, energy-efficient features to provide savings, improved health, comfort, and peace of mind. It’s a must-see property for those seeking elegance and convenience in a serene setting.
Address
Open on Google Maps- Address 25846 Posey Dr., Boerne, TX 78006
- City Boerne
- State/county TX
- Zip/Postal Code 78006
- Area 78006
- Country BEXAR
Details
Updated on February 24, 2025 at 12:30 pm- Property ID: 1844604
- Price: $3,350
- Property Size: 2855 Sqft m²
- Bedrooms: 4
- Bathrooms: 4
- Year Built: 2023
- Property Type: Residential Rental
- Property Status: ACTIVE
Additional details
- PARKING: 2 Garage, Attic
- HEATING: Central
- ROOF: Compressor
- Fireplace: Not Available
- EXTERIOR: Paved Slab, Cove Pat, PVC Fence, Sprinkler System, Double Pane
- INTERIOR: 2-Level Variable, Spinning, Eat-In, 2nd Floor, Island Kitchen, Loft, Utilities, 1st Floor, High Ceiling, Open, Cable, Internal, Laundry Main, Walk-In Closet
Features
Mortgage Calculator
- Down Payment
- Loan Amount
- Monthly Mortgage Payment
- Property Tax
- Home Insurance
- PMI
- Monthly HOA Fees
Listing Agent Details
Agent Name: Todd Cop
Agent Company: Cop Properties, LP


