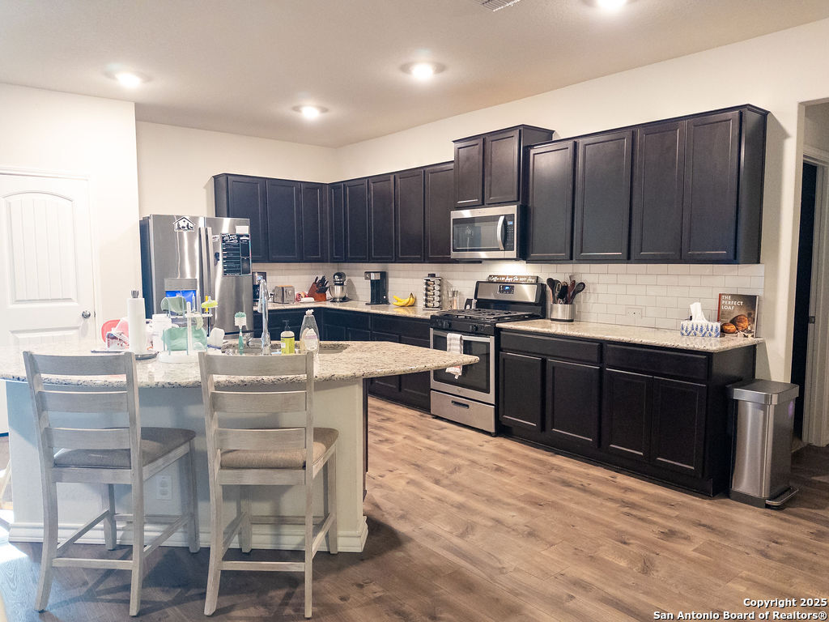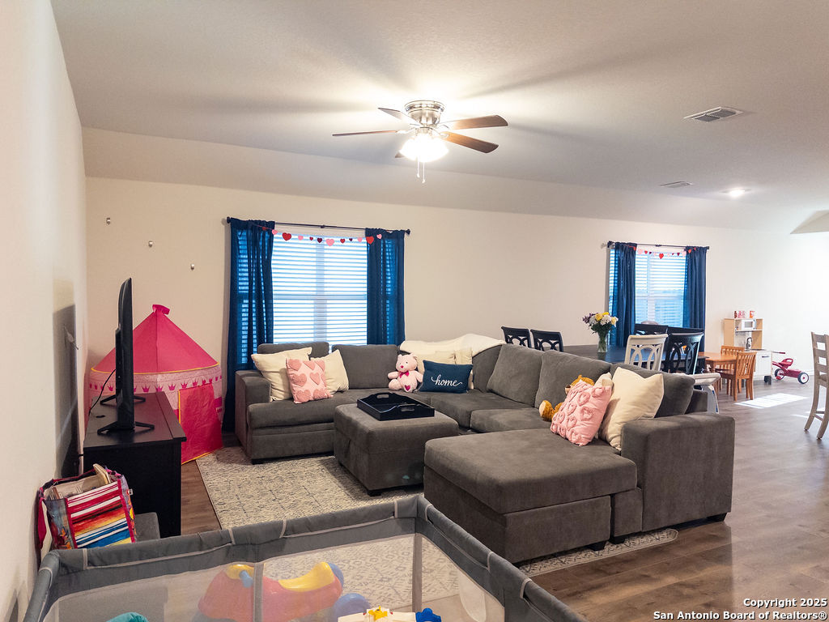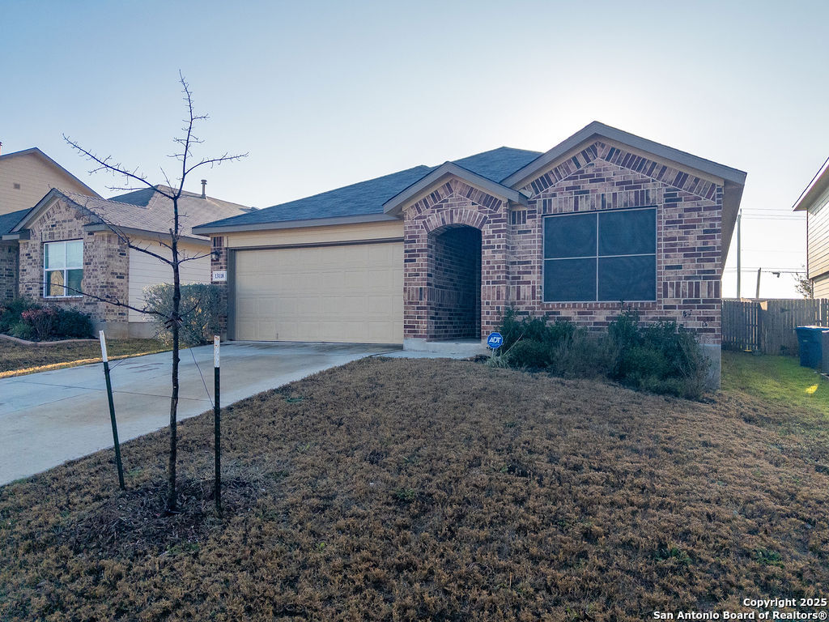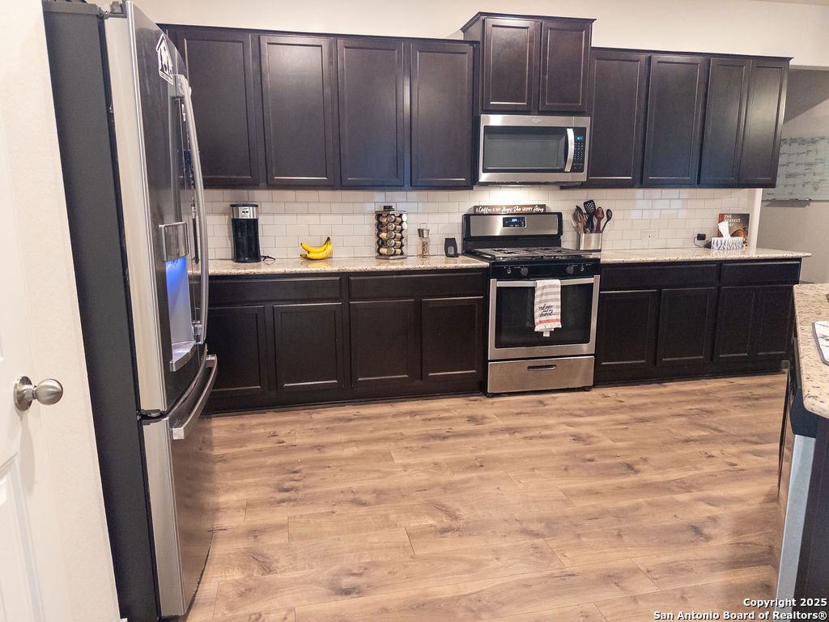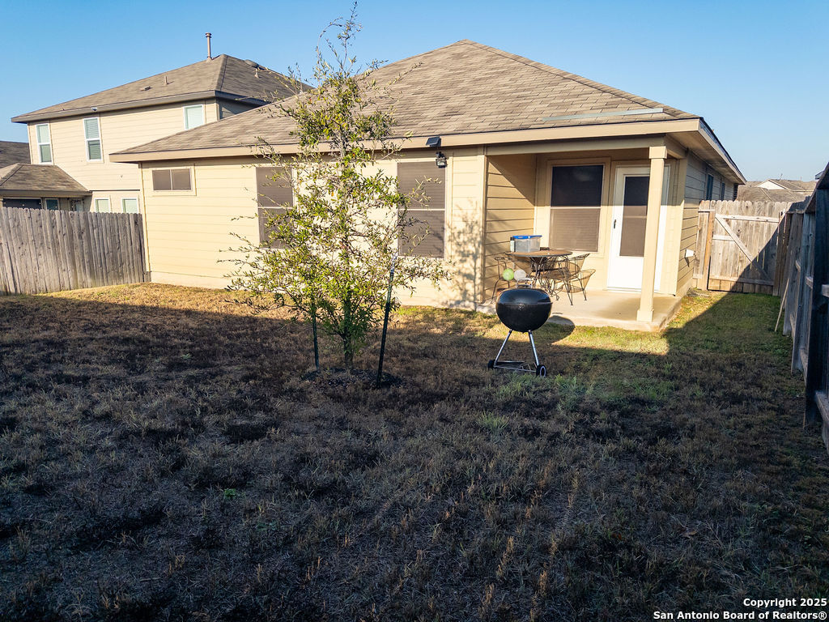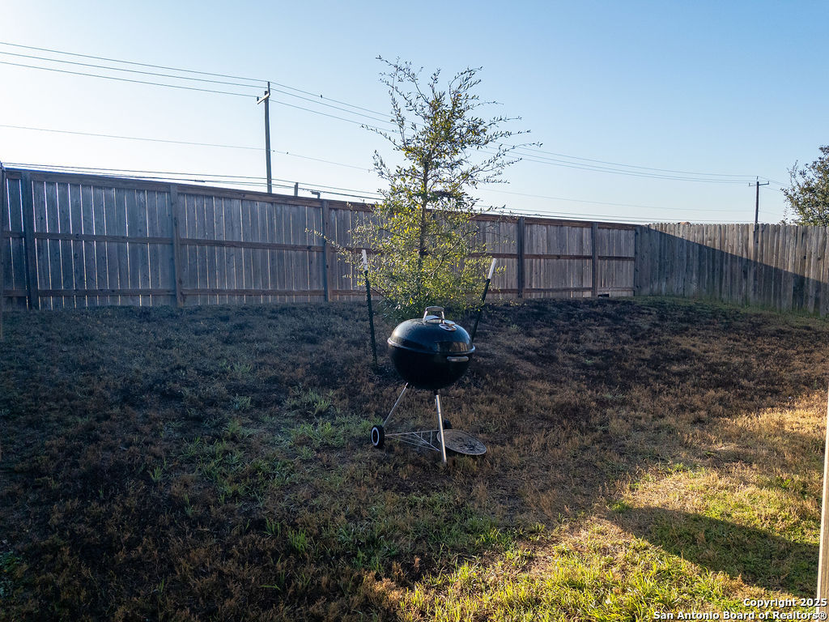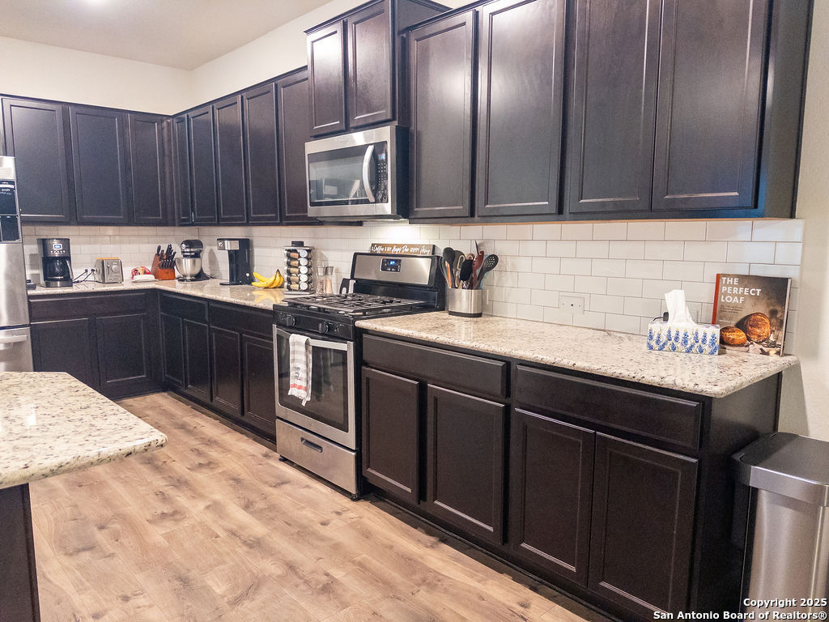Description
Discover the perfect blend of style and functionality in this stunning DR Horton-built home located in the desirable St Hedwig neighborhood within the highly acclaimed La Vernia School District. This meticulously maintained single-story residence offers 1,900 square feet of thoughtfully designed living space featuring: Spacious Interiors: Enjoy four generous bedrooms and two modern baths, ideal for families or those who love to entertain. Elegant Finishes: Beautiful vinyl plank flooring runs throughout, creating a warm, inviting atmosphere. The open-concept layout seamlessly connects the living, dining, and kitchen areas. Chef’s Kitchen: The gourmet kitchen is a standout, boasting a large kitchen island, granite countertops, and ample storage – perfect for meal prep and casual dining. Outdoor Retreat: Step outside to a nice-sized backyard complete with a covered patio, an ideal setting for alfresco dining, relaxing evenings, or weekend barbecues. Convenient Amenities: A spacious two-car garage offers plenty of room for vehicles and additional storage. Experience comfortable living in a home that combines modern luxury with practical design. Don’t miss your chance to make this exceptional property your new home!
Address
Open on Google Maps- Address 13118 Desana Springs, St Hedwig, TX 78152
- City St Hedwig
- State/county TX
- Zip/Postal Code 78152
- Area 78152
- Country BEXAR
Details
Updated on February 24, 2025 at 8:31 pm- Property ID: 1844726
- Price: $285,000
- Property Size: 1900 Sqft m²
- Bedrooms: 4
- Bathrooms: 2
- Year Built: 2020
- Property Type: Residential
- Property Status: ACTIVE
Additional details
- PARKING: 2 Garage
- POSSESSION: Closed
- HEATING: Central
- ROOF: Compressor
- Fireplace: Not Available
- INTERIOR: 1-Level Variable, Lined Closet, Eat-In, 2nd Floor, Island Kitchen, Breakfast Area, Walk-In, Utilities, 1st Floor, Open, Cable, Internal, All Beds Downstairs, Laundry Main, Laundry Room, Walk-In Closet
Mortgage Calculator
- Down Payment
- Loan Amount
- Monthly Mortgage Payment
- Property Tax
- Home Insurance
- PMI
- Monthly HOA Fees
Listing Agent Details
Agent Name: Melissa Roel
Agent Company: eXp Realty


