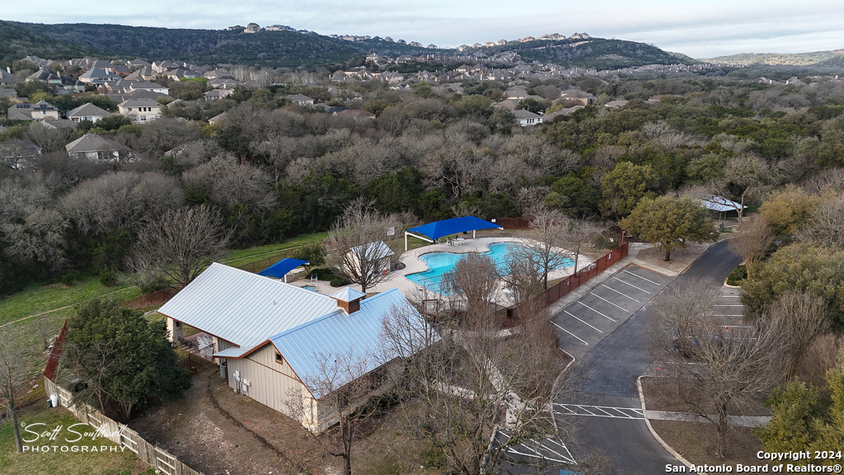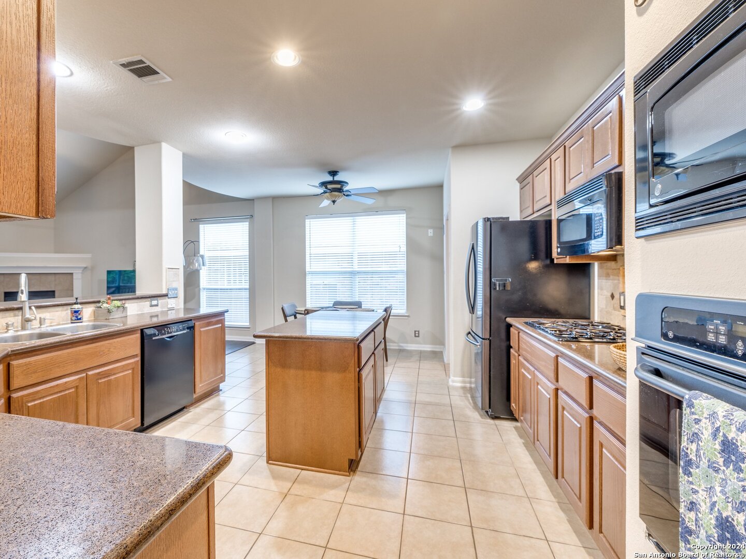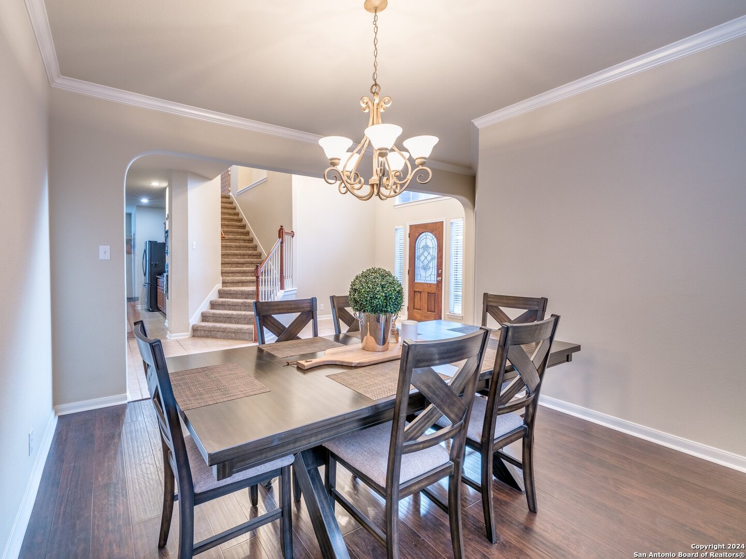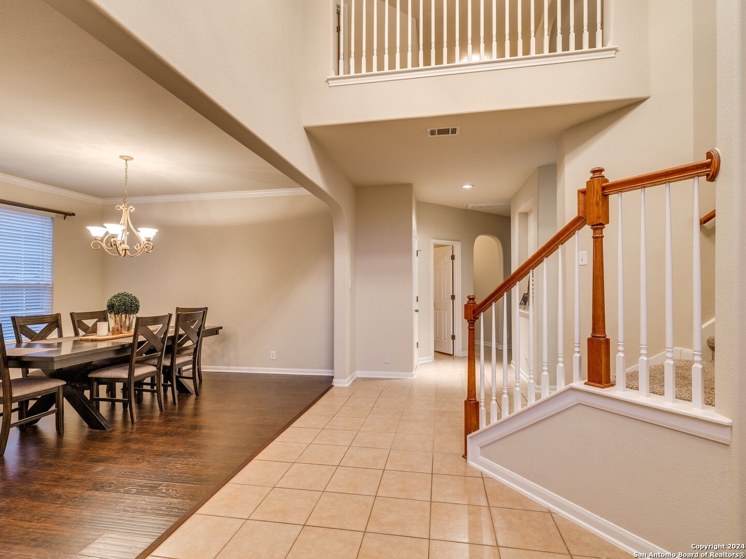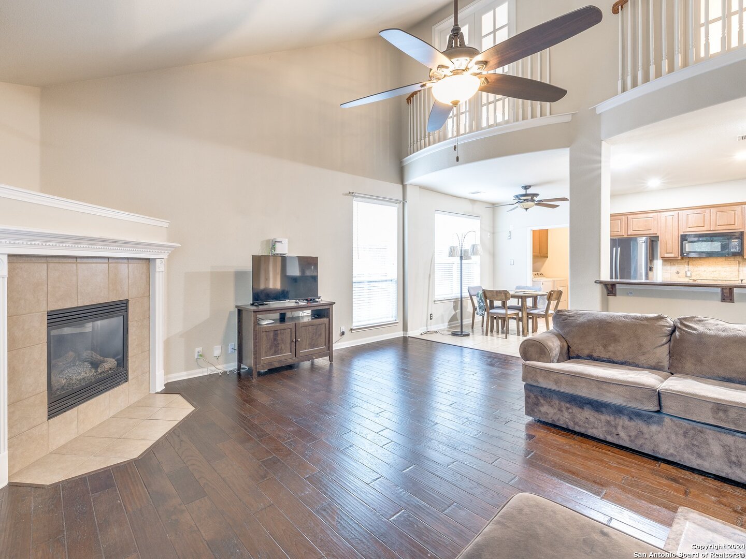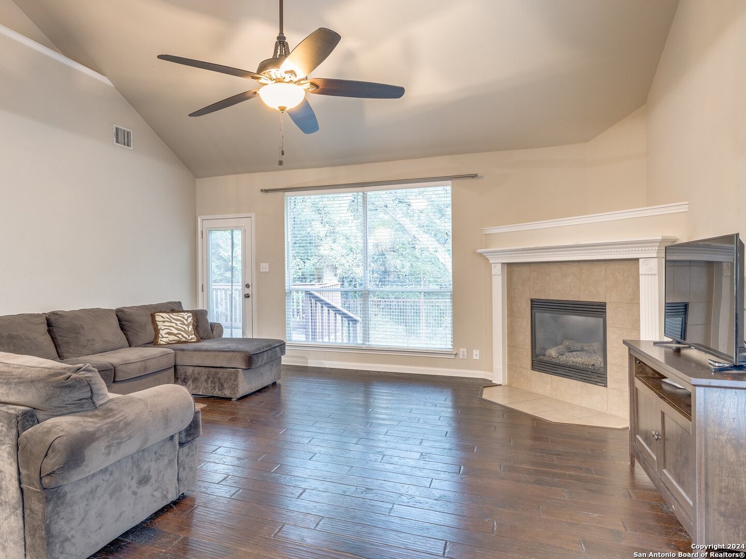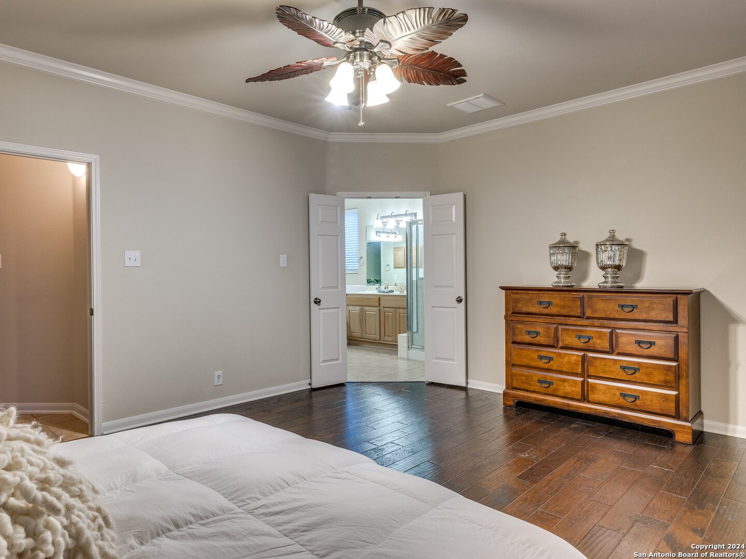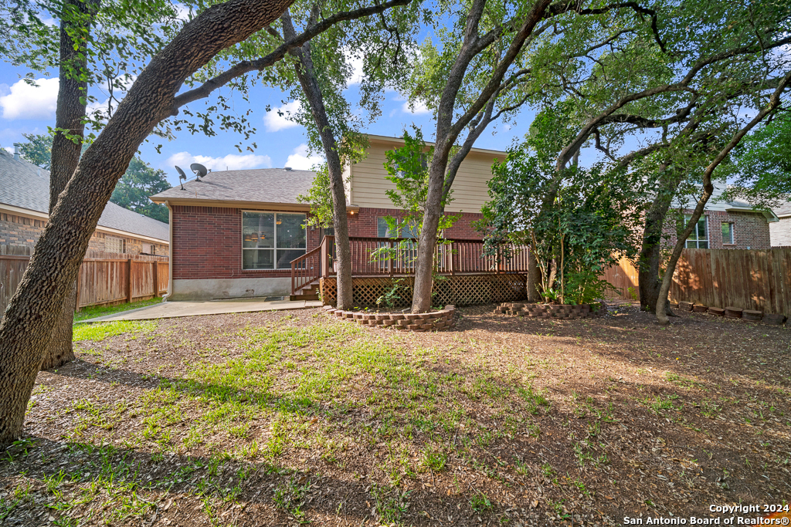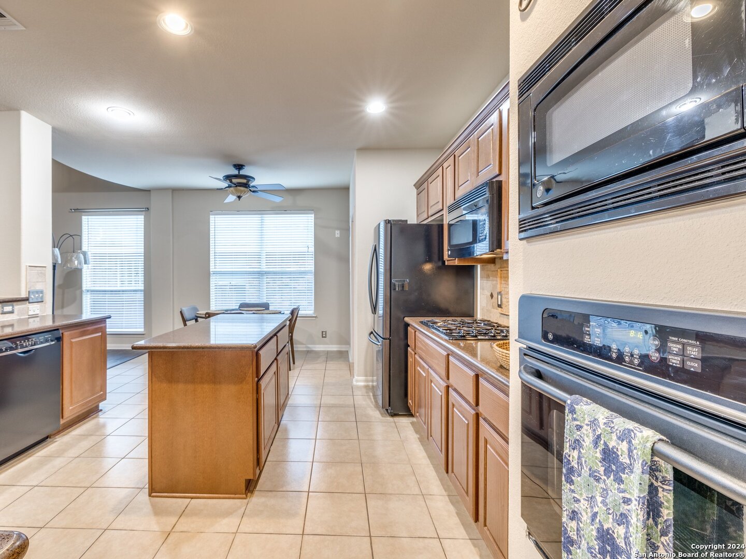Description
If you enjoy your privacy, this home is located on a deeply wooded GREENBELT. The private and peaceful back patio and deck are perfect for your morning coffee or an evening glass of wine. This well maintained 4 bedroom 2.5 bath home is located on a quiet street in the gated Stonewall Ranch neighborhood. As you enter through the front door and into the heart of the home, you will find elevated ceilings and an open floor plan to include a beautiful fireplace in the cozy living room. The kitchen boasts neutral solid surface countertops, quality cabinetry, a large walk in pantry, breakfast nook and a gas cooktop. The first floor primary suite is located on the back side of the home and has views of the wooded backyard. Upstairs you will find the game room and three large bedrooms and a full Jack and Jill bathroom. The bright first floor office has glass window French doors, and is perfect for working from home. This wonderful home is centrally located just off of IH-10, providing easy access to HEB, La Cantera and The Rim Shopping Centers, Fiesta Texas, Boerne, TX, Medical Center, UTSA. Stonewall Ranch has an active HOA Board with planned activities, an oversized neighborhood pool, playground and wild walking paths. The main floor AC unit was replaced in April 2024. This home includes a Wayde King water filtration system. MUST SEE!
Address
Open on Google Maps- Address 642 Aster Trl, San Antonio, TX 78256
- City San Antonio
- State/county TX
- Zip/Postal Code 78256
- Area 78256
- Country BEXAR
Details
Updated on January 15, 2025 at 11:00 am- Property ID: 1781690
- Price: $495,000
- Property Size: 3301 Sqft m²
- Bedrooms: 4
- Bathrooms: 3
- Year Built: 2006
- Property Type: Residential
- Property Status: ACTIVE
Additional details
- PARKING: 2 Garage, Attic
- POSSESSION: Closed
- HEATING: Central
- ROOF: Compressor
- Fireplace: Living Room
- EXTERIOR: Paved Slab, Deck, PVC Fence, Wright, Double Pane, Gutters, Trees
- INTERIOR: 2-Level Variable, Spinning, Eat-In, 2nd Floor, Island Kitchen, Breakfast Area, Walk-In, Study Room, Game Room, Utilities, High Ceiling, Open, Padded Down, Cable, Internal, Laundry Main, Laundry Room, Walk-In Closet
Features
- 2 Living Areas
- 2-garage
- Breakfast Area
- Cable TV Available
- Deck/ Balcony
- Double Pane Windows
- Eat-in Kitchen
- Fireplace
- Game Room
- Gutters
- High Ceilings
- Internal Rooms
- Island Kitchen
- Laundry Room
- Main Laundry Room
- Mature Trees
- Open Floor Plan
- Patio Slab
- Private Front Yard
- School Districts
- Split Dining
- Study Room
- Utility Room
- Walk-in Closet
- Walk-in Pantry
- Weight Room
- Windows
Mortgage Calculator
- Down Payment
- Loan Amount
- Monthly Mortgage Payment
- Property Tax
- Home Insurance
- PMI
- Monthly HOA Fees
Listing Agent Details
Agent Name: Jeanne Oosthuizen
Agent Company: Premier Hill Country Properties






