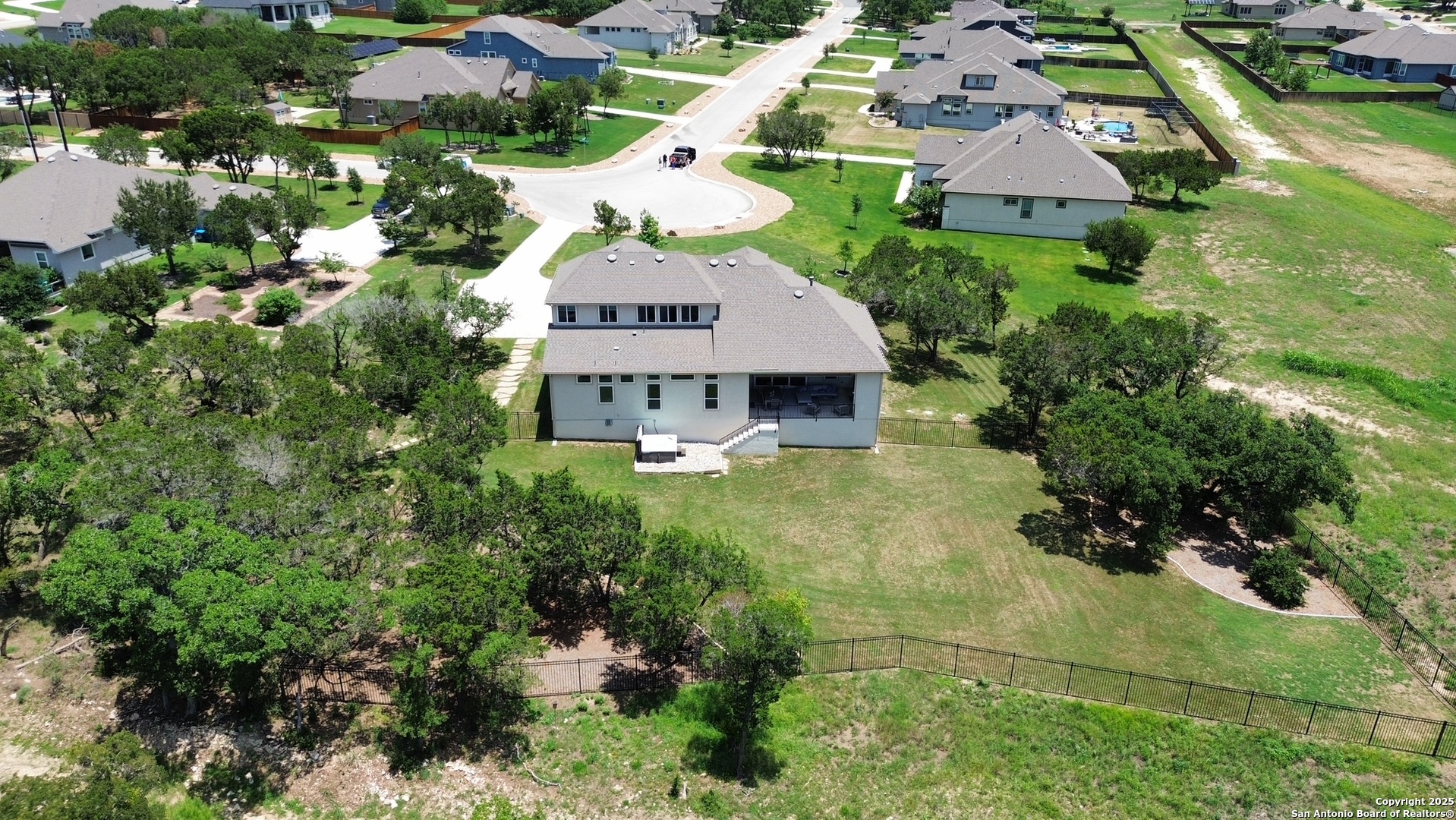Description
OPEN HOUSE 3/1 & 3/2, 12:00-3:00. VA ASSUMABLE LOAN. Welcome to The Woodlands of Garden Ridge! This stunning 2020-built home sits on a premium 1-acre lot with no back neighbors, offering unparalleled privacy and serenity. Designed for versatility, this 6-bedroom home features dual primary suites-perfect for multigenerational living. Five bedrooms, including the primary suite with private patio access, are located downstairs. The spa-like ensuite boasts a standalone tub and shower combo for ultimate relaxation. Upstairs, a flexible living space serves as a game room, media room, or second master suite. The chef’s kitchen is a dream, featuring two granite islands, ample cabinetry, gas cooking, and double ovens. Just off the living room, a playroom or office offers additional functionality. Seamless indoor-outdoor living awaits with custom multi-slide doors opening to a covered patio equipped with a gas fireplace and built-in grill-perfect for entertaining. Picture yourself unwinding in the backyard hot tub, watching the majestic Longhorns roam the property behind the home. This exceptional home truly has it all! Schedule your private tour today!
Address
Open on Google Maps- Address 8255 Apache Forest, Gardenridg, TX 78266
- City Gardenridg
- State/county TX
- Zip/Postal Code 78266
- Area 78266
- Country COMAL
Details
Updated on February 26, 2025 at 11:32 pm- Property ID: 1845321
- Price: $1,150,000
- Property Size: 4056 Sqft m²
- Bedrooms: 6
- Bathrooms: 6
- Year Built: 2020
- Property Type: Residential
- Property Status: ACTIVE
Additional details
- PARKING: 3 Garage, Side, Oversized
- POSSESSION: Closed
- HEATING: Central
- ROOF: Compressor
- Fireplace: Two, Living Room, Gas, Stone Rock Brick
- INTERIOR: 2-Level Variable, Spinning, Eat-In, 2nd Floor, Island Kitchen, Breakfast Area, Walk-In, Study Room, Game Room, Utilities, High Ceiling, Open, Cable, Internal, Laundry Main, Telephone, Walk-In Closet
Mortgage Calculator
- Down Payment
- Loan Amount
- Monthly Mortgage Payment
- Property Tax
- Home Insurance
- PMI
- Monthly HOA Fees
Listing Agent Details
Agent Name: Jennifer Classy
Agent Company: eXp Realty

















